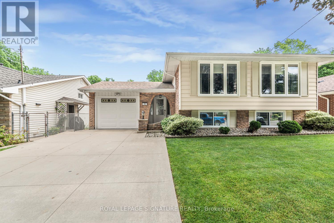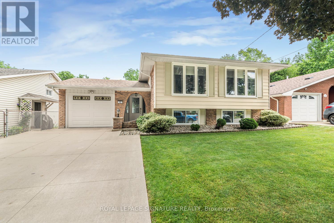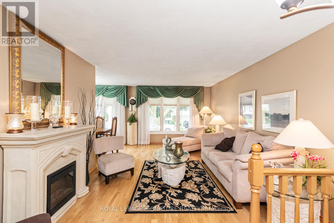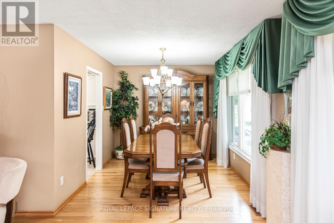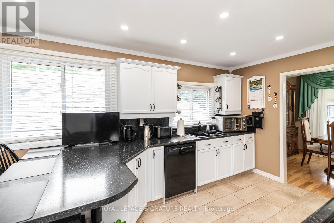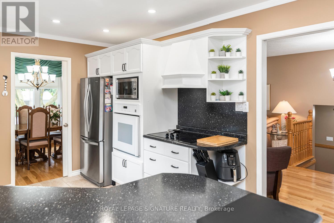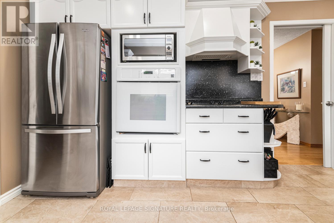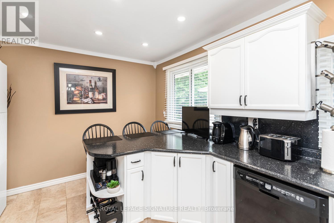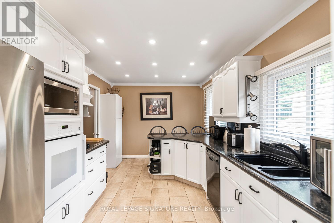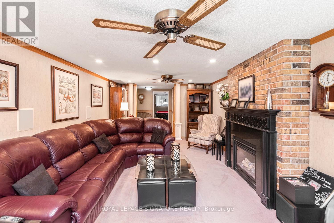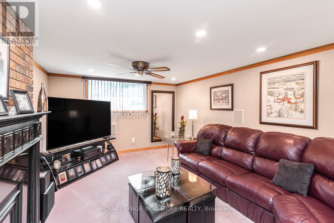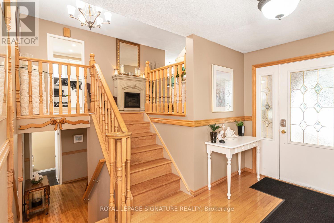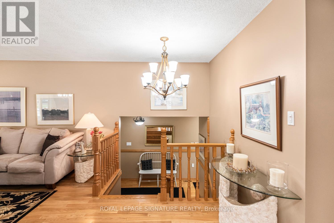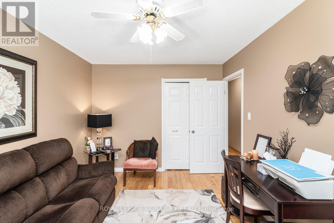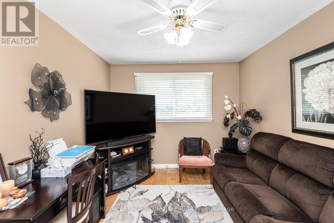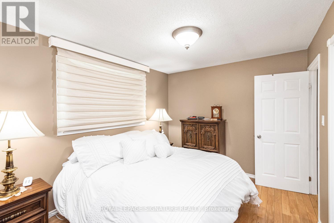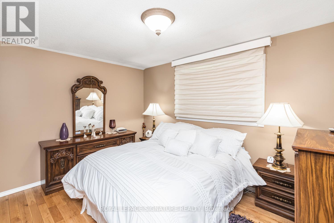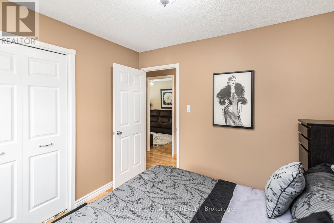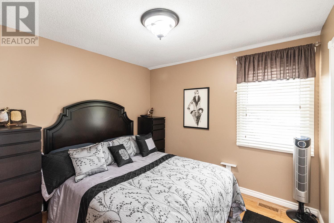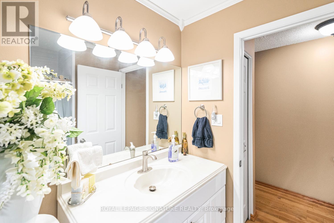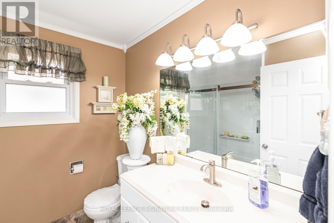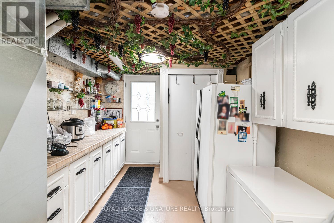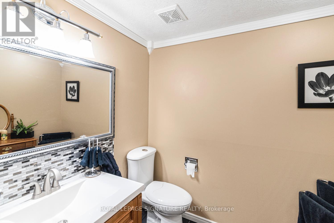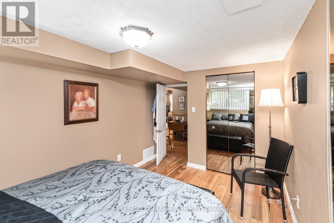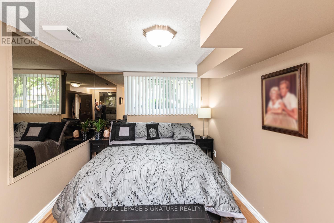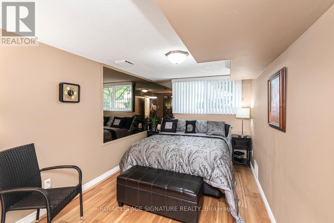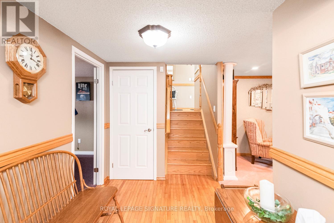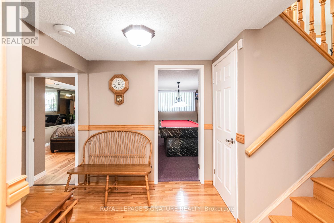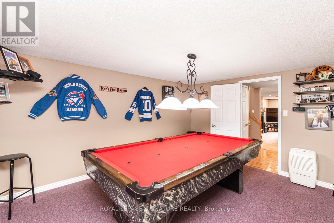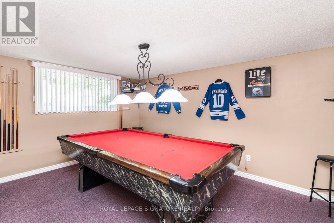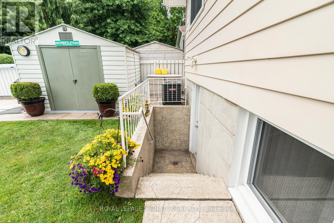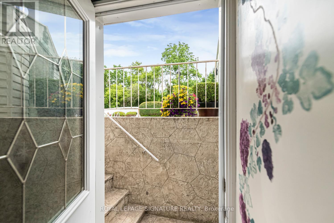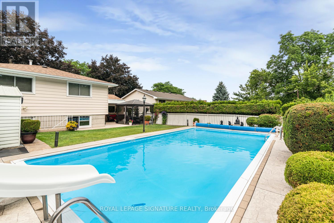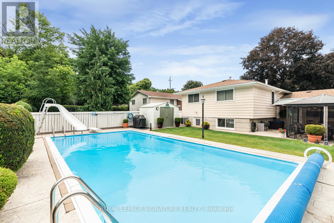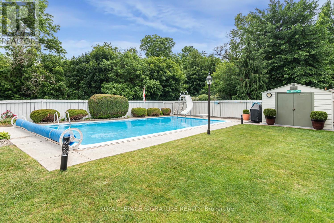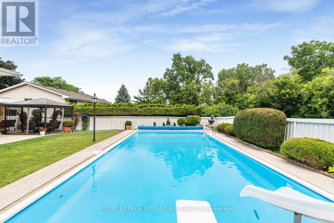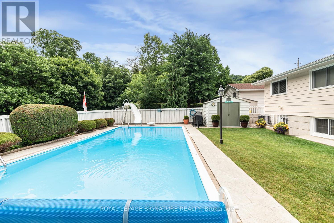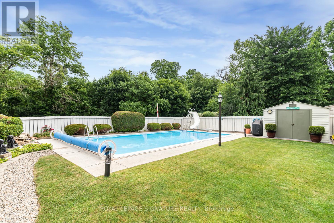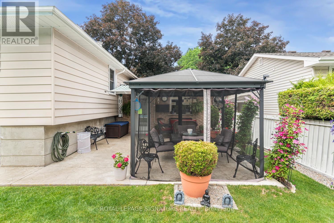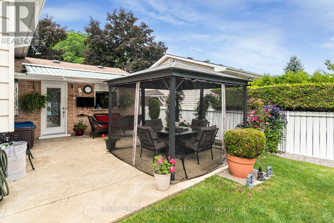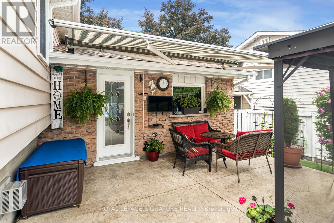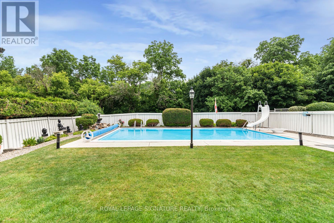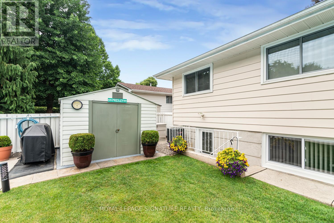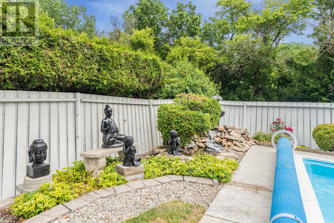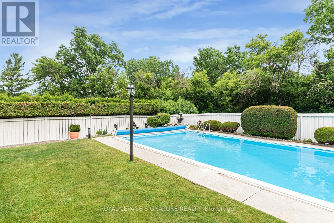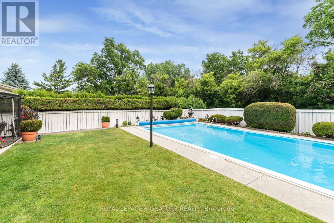55 Hanover Place Hamilton, Ontario L8K 5X7
$949,988
This impeccably updated and meticulously maintained raised bungalow is a rare gem backing onto a lush ravine. Showcasing strong curb appeal with its manicured landscaping, inviting front entrance, and tasteful exterior finishes, this home makes a lasting first impression. Inside, you'll find 3 spacious bedrooms, gleaming hardwood floors, and a chef-inspired kitchen featuring sleek built-in appliances and modern finishes. The cozy family room is anchored by a charming fireplace, creating a warm and welcoming space. The fully finished lower level offers a stylish game room with a pool table and a bright walkout to a resort-style backyard complete with a stunning in-ground pool, cement patio, am direct access via basement steps. Enjoy peace of mind knowing all major mechanicals have been thoughtfully updated, allowing you to move in and enjoy your private oasis with confidence. (id:61852)
Property Details
| MLS® Number | X12258499 |
| Property Type | Single Family |
| Neigbourhood | Vincent |
| Community Name | Vincent |
| EquipmentType | Water Heater |
| ParkingSpaceTotal | 5 |
| PoolType | Inground Pool |
| RentalEquipmentType | Water Heater |
| Structure | Patio(s) |
Building
| BathroomTotal | 2 |
| BedroomsAboveGround | 3 |
| BedroomsBelowGround | 1 |
| BedroomsTotal | 4 |
| Amenities | Fireplace(s) |
| Appliances | Oven - Built-in, Cooktop, Dishwasher, Dryer, Freezer, Garage Door Opener, Oven, Washer, Window Coverings, Refrigerator |
| ArchitecturalStyle | Raised Bungalow |
| BasementDevelopment | Finished |
| BasementFeatures | Walk-up |
| BasementType | N/a, N/a (finished) |
| ConstructionStyleAttachment | Detached |
| CoolingType | Central Air Conditioning |
| ExteriorFinish | Aluminum Siding, Brick |
| FireplacePresent | Yes |
| FireplaceTotal | 1 |
| FlooringType | Hardwood, Ceramic, Carpeted |
| FoundationType | Block |
| HeatingFuel | Natural Gas |
| HeatingType | Forced Air |
| StoriesTotal | 1 |
| SizeInterior | 1100 - 1500 Sqft |
| Type | House |
| UtilityWater | Municipal Water |
Parking
| Garage |
Land
| Acreage | No |
| LandscapeFeatures | Landscaped |
| Sewer | Sanitary Sewer |
| SizeDepth | 110 Ft ,3 In |
| SizeFrontage | 50 Ft ,1 In |
| SizeIrregular | 50.1 X 110.3 Ft |
| SizeTotalText | 50.1 X 110.3 Ft |
Rooms
| Level | Type | Length | Width | Dimensions |
|---|---|---|---|---|
| Second Level | Living Room | 5.15 m | 3.35 m | 5.15 m x 3.35 m |
| Second Level | Dining Room | 3.04 m | 2.83 m | 3.04 m x 2.83 m |
| Second Level | Kitchen | 5.53 m | 2.95 m | 5.53 m x 2.95 m |
| Second Level | Primary Bedroom | 4.05 m | 2.92 m | 4.05 m x 2.92 m |
| Second Level | Bedroom 2 | 3.87 m | 2.86 m | 3.87 m x 2.86 m |
| Second Level | Bedroom 3 | 3.07 m | 2.86 m | 3.07 m x 2.86 m |
| Lower Level | Laundry Room | Measurements not available | ||
| Lower Level | Family Room | 5.54 m | 3.47 m | 5.54 m x 3.47 m |
| Lower Level | Bedroom 4 | 4.01 m | 2.9 m | 4.01 m x 2.9 m |
| Lower Level | Games Room | 3.92 m | 2.74 m | 3.92 m x 2.74 m |
| Main Level | Foyer | 4.33 m | 2.43 m | 4.33 m x 2.43 m |
https://www.realtor.ca/real-estate/28550056/55-hanover-place-hamilton-vincent-vincent
Interested?
Contact us for more information
Nick Panarese
Salesperson
201-30 Eglinton Ave West
Mississauga, Ontario L5R 3E7
Annette Natalie Vance
Broker
30 Eglinton Ave W Ste 7
Mississauga, Ontario L5R 3E7
