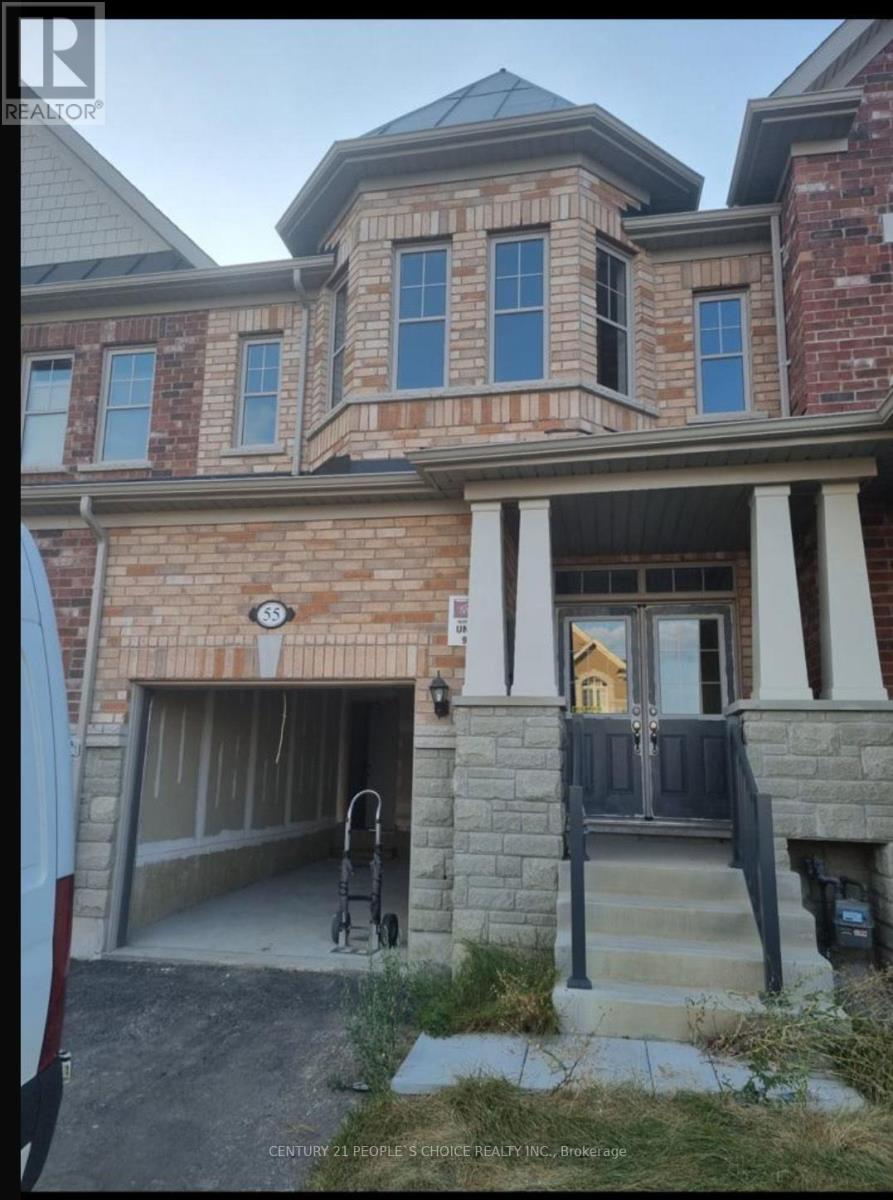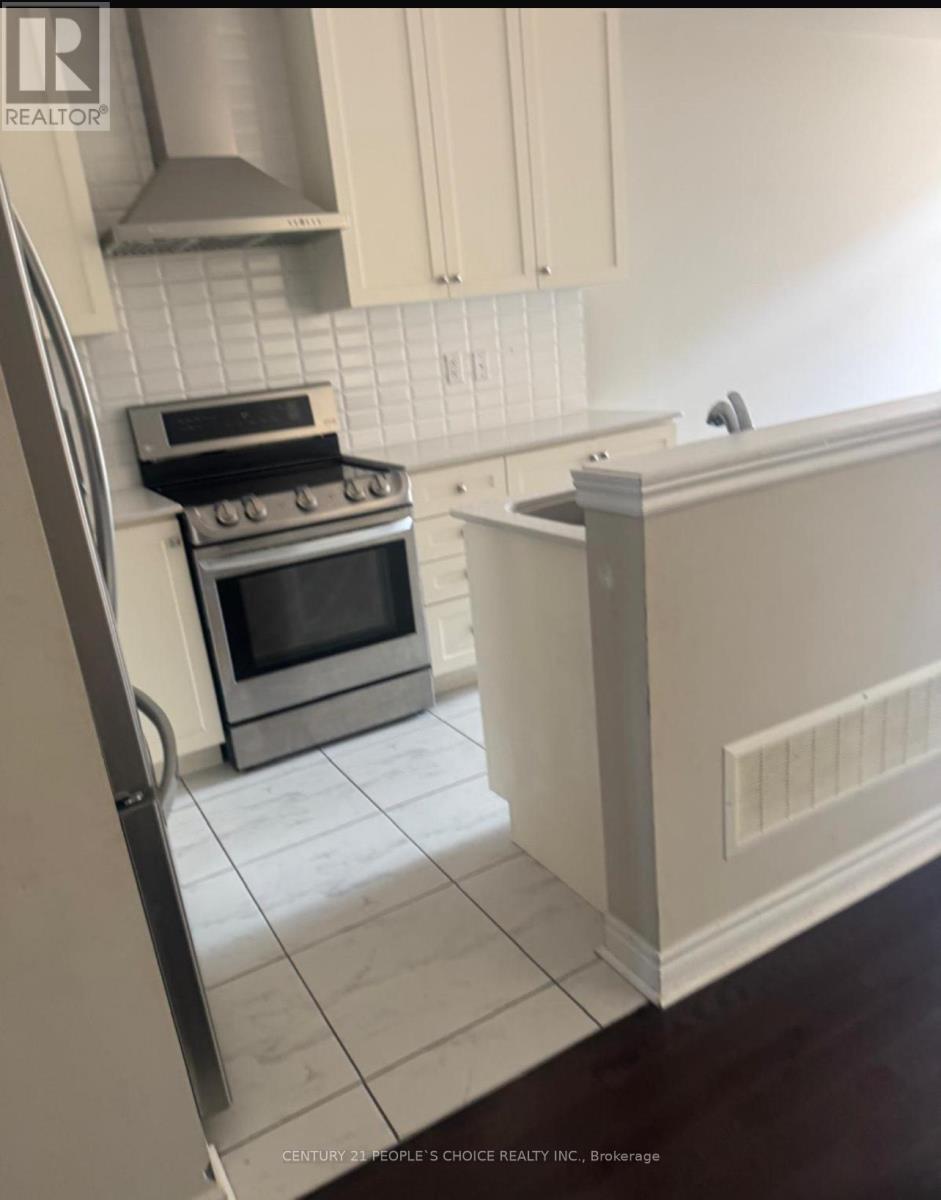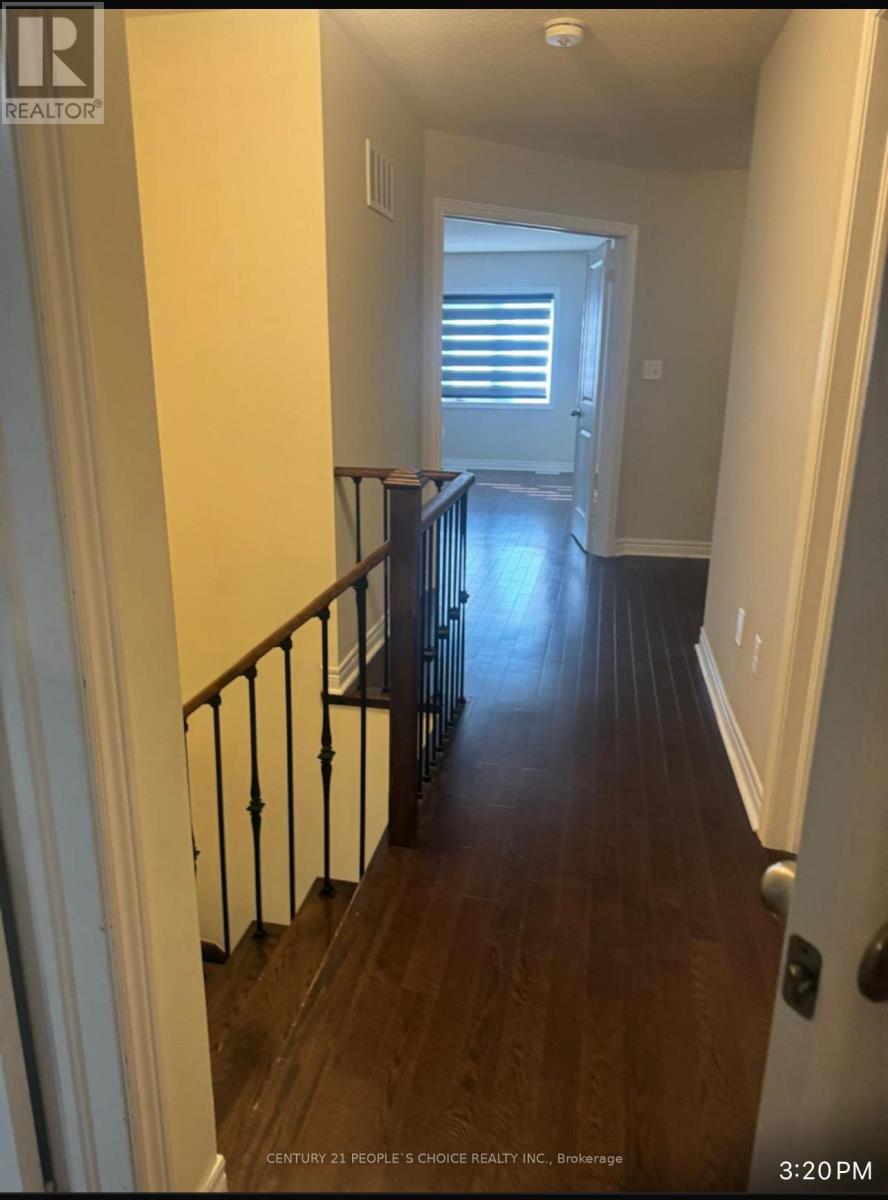55 Finegan Circle Brampton, Ontario L7A 4Z8
3 Bedroom
3 Bathroom
1500 - 2000 sqft
Central Air Conditioning
Forced Air
$2,999 Monthly
Entire Property!!!!!!Available Immediately Beautiful and Super Clean Townhouse In High Demand Mount Pleasant Community Of Brampton. Features 3 Bed, 3 Bath With 9 Ft Ceilings on main And Tons Of Natural Light. Quartz Countertops, Upgraded Cabinets, Stainless Steel Appliances, Hardwood Floors Main Floor, Master Bedroom, Hall Way, Spacious Bedrooms. Each Bedroom Offers W/I Closet. Computer Nook With Office Space. Oak Staircase. Zebra Blinds.Close To Great Schools, Go Station, Parks, Trails, Shopping Area, Walking Distance To Bus. Great Layout. 3 Car parkings (id:61852)
Property Details
| MLS® Number | W12361811 |
| Property Type | Single Family |
| Community Name | Northwest Brampton |
| AmenitiesNearBy | Park, Public Transit, Schools |
| EquipmentType | Water Heater |
| ParkingSpaceTotal | 3 |
| RentalEquipmentType | Water Heater |
Building
| BathroomTotal | 3 |
| BedroomsAboveGround | 3 |
| BedroomsTotal | 3 |
| Appliances | Water Heater, All, Window Coverings |
| BasementDevelopment | Unfinished |
| BasementType | N/a (unfinished) |
| ConstructionStyleAttachment | Attached |
| CoolingType | Central Air Conditioning |
| ExteriorFinish | Brick |
| FlooringType | Hardwood, Tile, Carpeted |
| FoundationType | Poured Concrete |
| HalfBathTotal | 1 |
| HeatingFuel | Electric |
| HeatingType | Forced Air |
| StoriesTotal | 2 |
| SizeInterior | 1500 - 2000 Sqft |
| Type | Row / Townhouse |
| UtilityWater | Municipal Water |
Parking
| Attached Garage | |
| Garage |
Land
| Acreage | No |
| FenceType | Fenced Yard |
| LandAmenities | Park, Public Transit, Schools |
| Sewer | Sanitary Sewer |
| SizeDepth | 90 Ft |
| SizeFrontage | 20 Ft |
| SizeIrregular | 20 X 90 Ft |
| SizeTotalText | 20 X 90 Ft |
Rooms
| Level | Type | Length | Width | Dimensions |
|---|---|---|---|---|
| Second Level | Primary Bedroom | 5.05 m | 4 m | 5.05 m x 4 m |
| Second Level | Bedroom 2 | 2.89 m | 4.7 m | 2.89 m x 4.7 m |
| Second Level | Bedroom 3 | 3.05 m | 3.2 m | 3.05 m x 3.2 m |
| Main Level | Living Room | 4.8 m | 5.8 m | 4.8 m x 5.8 m |
| Main Level | Kitchen | 3.5 m | 5.5 m | 3.5 m x 5.5 m |
| Main Level | Dining Room | 4.8 m | 5.8 m | 4.8 m x 5.8 m |
Interested?
Contact us for more information
Pawan Sadiora
Broker
Century 21 People's Choice Realty Inc.
1780 Albion Road Unit 2 & 3
Toronto, Ontario M9V 1C1
1780 Albion Road Unit 2 & 3
Toronto, Ontario M9V 1C1




