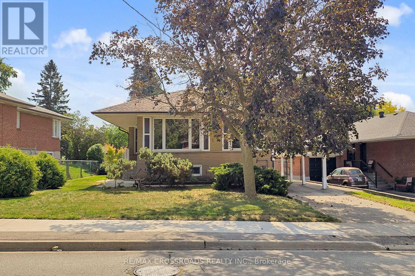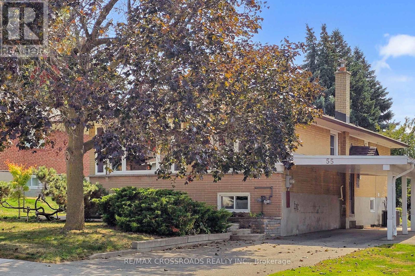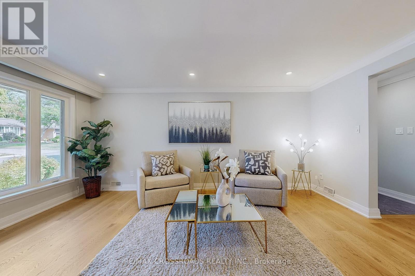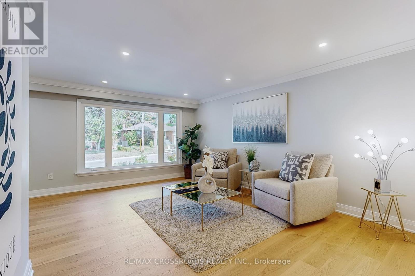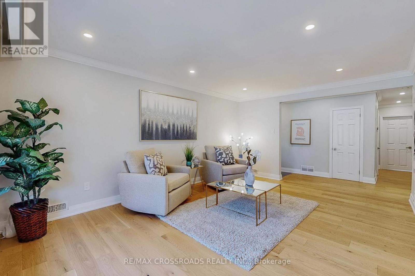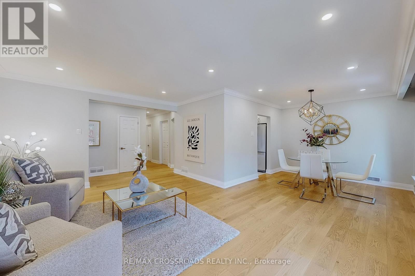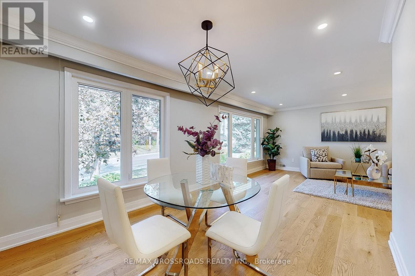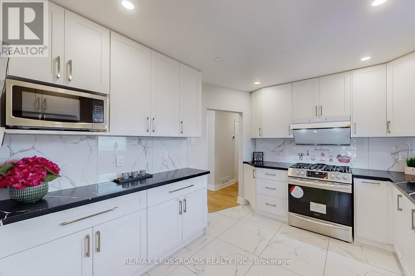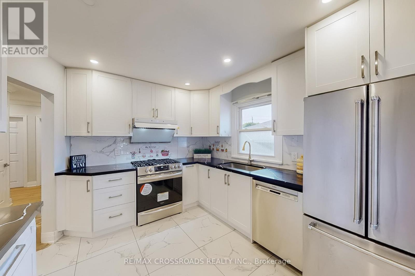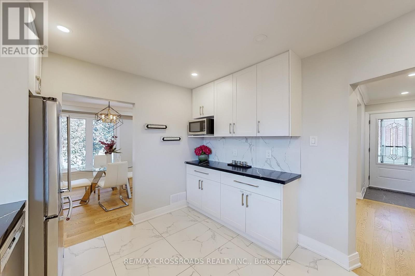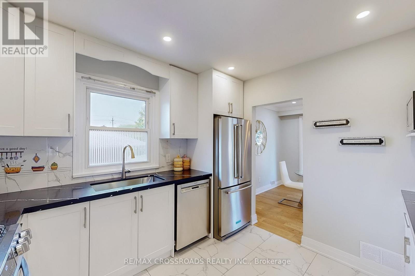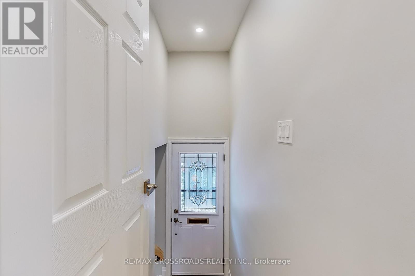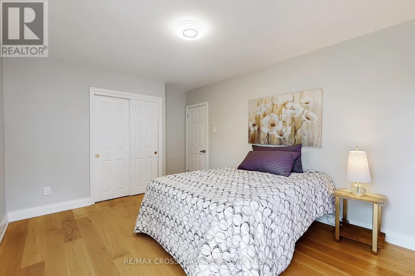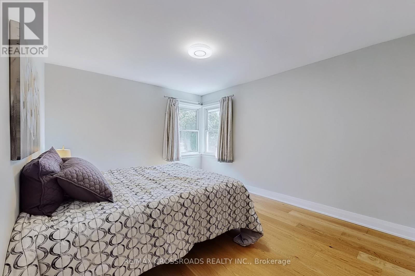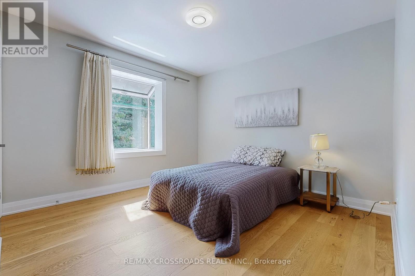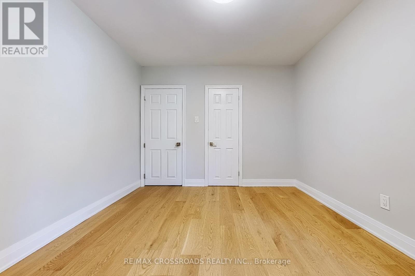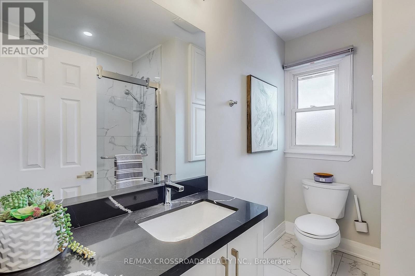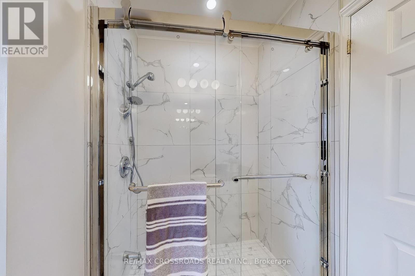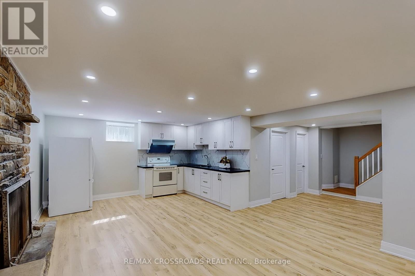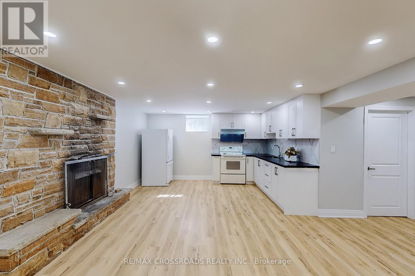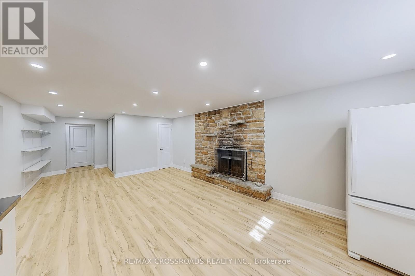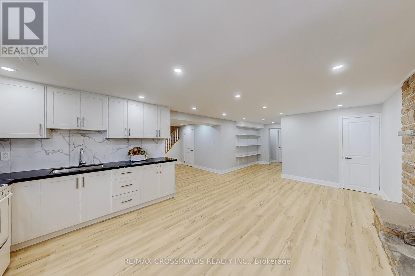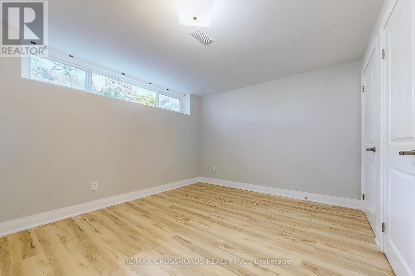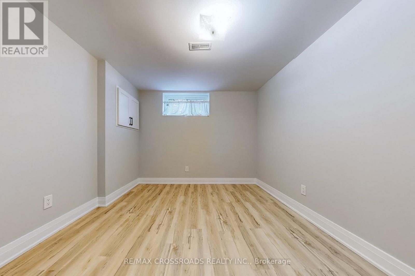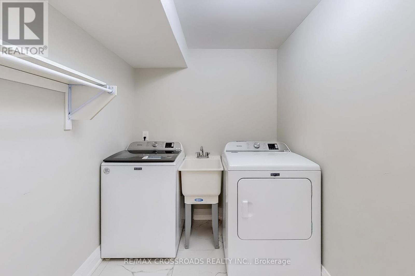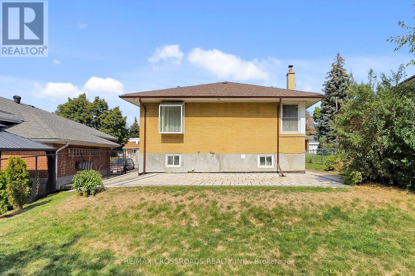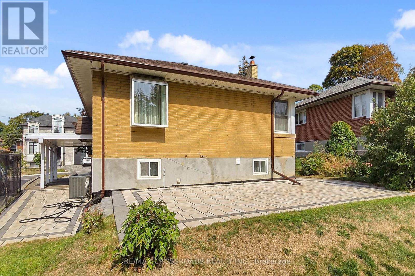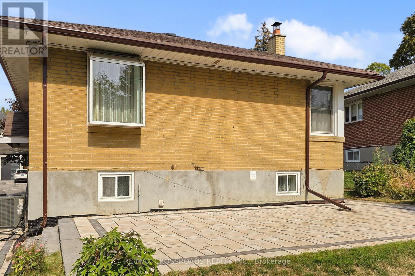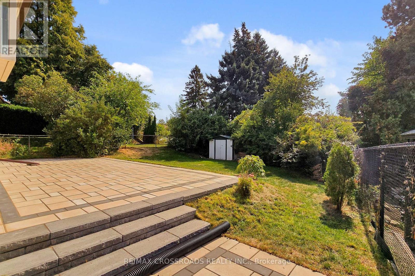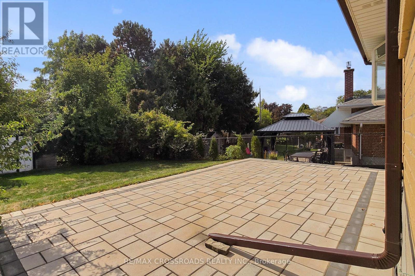55 Elvaston Drive Toronto, Ontario M4A 1N2
$1,369,000
Welcome to this beautifully renovated, spacious detached bungalow in the prestigious Victoria Village neighborhood. Situated on a generous, wide lot surrounded by custom-built homes, this property offers both comfort and elegance. The main floor boasts stunning engineered hardwood floors, modern pot lights, and a sleek, contemporary kitchen, creating an inviting and stylish living space. The bright, fully finished basement includes two bedrooms, a 3-piece bath, and a separate 2nd laundry room, making it perfect for an in-law suite or additional living space. High above-grade windows allow natural light to flood the lower level, and a separate entrance provides added privacy. The property also features beautiful landscaping, a stone patio, and plenty of outdoor space for family gatherings and relaxation. The convenient location offers easy access throughout the GTA, ensuring that you are close to all amenities and major routes. (id:61852)
Property Details
| MLS® Number | C12421149 |
| Property Type | Single Family |
| Neigbourhood | North York |
| Community Name | Victoria Village |
| AmenitiesNearBy | Public Transit, Schools, Park |
| EquipmentType | Water Heater |
| Features | Carpet Free, In-law Suite |
| ParkingSpaceTotal | 3 |
| RentalEquipmentType | Water Heater |
| Structure | Shed |
Building
| BathroomTotal | 2 |
| BedroomsAboveGround | 3 |
| BedroomsBelowGround | 2 |
| BedroomsTotal | 5 |
| Appliances | Dryer, Stove, Washer, Window Coverings, Refrigerator |
| ArchitecturalStyle | Bungalow |
| BasementDevelopment | Finished |
| BasementFeatures | Separate Entrance |
| BasementType | N/a (finished) |
| ConstructionStyleAttachment | Detached |
| CoolingType | Central Air Conditioning |
| ExteriorFinish | Brick |
| FireplacePresent | Yes |
| FlooringType | Hardwood, Vinyl |
| FoundationType | Concrete |
| HeatingFuel | Natural Gas |
| HeatingType | Forced Air |
| StoriesTotal | 1 |
| SizeInterior | 1100 - 1500 Sqft |
| Type | House |
| UtilityWater | Municipal Water |
Parking
| Carport | |
| Garage |
Land
| Acreage | No |
| LandAmenities | Public Transit, Schools, Park |
| Sewer | Sanitary Sewer |
| SizeDepth | 120 Ft |
| SizeFrontage | 59 Ft ,8 In |
| SizeIrregular | 59.7 X 120 Ft |
| SizeTotalText | 59.7 X 120 Ft |
Rooms
| Level | Type | Length | Width | Dimensions |
|---|---|---|---|---|
| Lower Level | Family Room | 8.71 m | 4.14 m | 8.71 m x 4.14 m |
| Lower Level | Kitchen | 8.71 m | 4.14 m | 8.71 m x 4.14 m |
| Lower Level | Bedroom 4 | Measurements not available | ||
| Lower Level | Bedroom 5 | Measurements not available | ||
| Ground Level | Living Room | 5.26 m | 3.78 m | 5.26 m x 3.78 m |
| Ground Level | Dining Room | 3.1 m | 3.07 m | 3.1 m x 3.07 m |
| Ground Level | Kitchen | 3.38 m | 2.95 m | 3.38 m x 2.95 m |
| Ground Level | Primary Bedroom | 4.11 m | 3.35 m | 4.11 m x 3.35 m |
| Ground Level | Bedroom 2 | 3.35 m | 3.3 m | 3.35 m x 3.3 m |
| Ground Level | Bedroom 3 | 3.45 m | 3.15 m | 3.45 m x 3.15 m |
Interested?
Contact us for more information
May Zhao
Broker
208 - 8901 Woodbine Ave
Markham, Ontario L3R 9Y4
