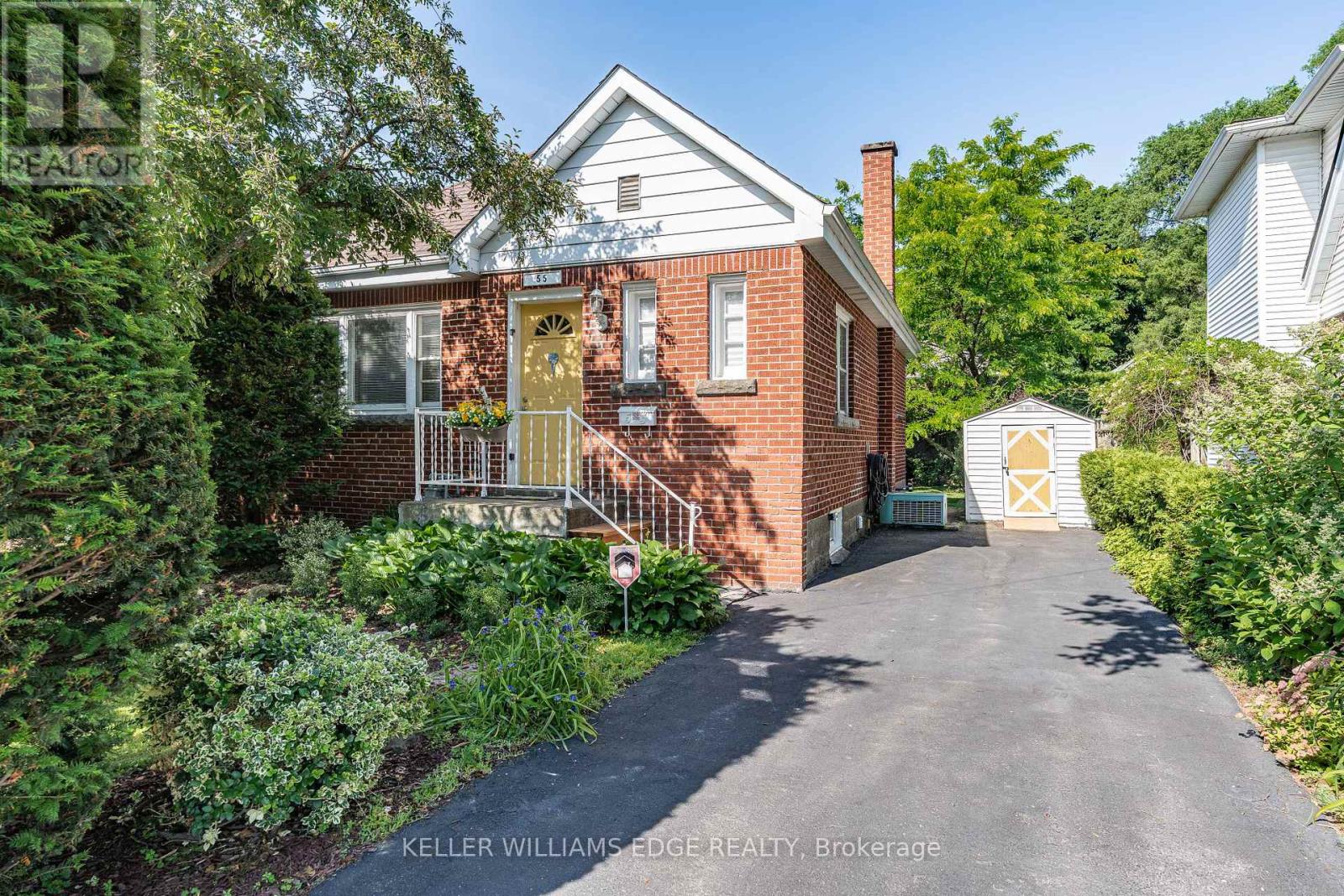55 East Street N Hamilton, Ontario L9H 1P2
$739,900
Nestled in the heart of beautiful Dundas, this charming 2+1 bedroom, 2 bathroom bungalow offers a perfect mix of character, comfort, and flexibility. The bright main floor features two spacious bedrooms, a full bathroom, a cozy living room, and a functional kitchen and dining area with ample storage and natural light. The finished basement with its own separate entrance adds incredible value, featuring a large rec room, third bedroom, full bathroom, and a kitchenette. Ideal for a potential in-law suite, guest space, or income potential. Step outside to a private, sun-filled backyard oasis with mature trees and low-maintenance landscaping perfect for relaxing or entertaining. Located minutes from Dundas Valley trails, the Driving Park, great schools, shopping, restaurants, and McMaster University. Whether you're a small family, downsizer, or investor, this home delivers lifestyle, location, and opportunity. Move-in ready with room to personalize this is bungalow living at its best. (id:61852)
Property Details
| MLS® Number | X12329072 |
| Property Type | Single Family |
| Neigbourhood | Dundas |
| Community Name | Dundas |
| AmenitiesNearBy | Public Transit, Golf Nearby, Park |
| Features | Conservation/green Belt, Level, In-law Suite |
| ParkingSpaceTotal | 2 |
Building
| BathroomTotal | 2 |
| BedroomsAboveGround | 2 |
| BedroomsBelowGround | 1 |
| BedroomsTotal | 3 |
| Age | 51 To 99 Years |
| Appliances | Water Heater, Dryer, Microwave, Stove, Washer, Refrigerator |
| ArchitecturalStyle | Bungalow |
| BasementDevelopment | Finished |
| BasementType | Full (finished) |
| ConstructionStyleAttachment | Detached |
| CoolingType | Central Air Conditioning |
| ExteriorFinish | Brick Veneer, Aluminum Siding |
| FoundationType | Block |
| HeatingFuel | Natural Gas |
| HeatingType | Forced Air |
| StoriesTotal | 1 |
| SizeInterior | 700 - 1100 Sqft |
| Type | House |
| UtilityWater | Municipal Water |
Parking
| No Garage |
Land
| Acreage | No |
| LandAmenities | Public Transit, Golf Nearby, Park |
| Sewer | Sanitary Sewer |
| SizeDepth | 100 Ft |
| SizeFrontage | 50 Ft |
| SizeIrregular | 50 X 100 Ft |
| SizeTotalText | 50 X 100 Ft |
| SurfaceWater | Lake/pond |
| ZoningDescription | R2 |
Rooms
| Level | Type | Length | Width | Dimensions |
|---|---|---|---|---|
| Lower Level | Recreational, Games Room | 4.78 m | 3.15 m | 4.78 m x 3.15 m |
| Lower Level | Kitchen | 2.97 m | 1.93 m | 2.97 m x 1.93 m |
| Lower Level | Bedroom 3 | 3.35 m | 2.36 m | 3.35 m x 2.36 m |
| Lower Level | Laundry Room | 1.91 m | 1.75 m | 1.91 m x 1.75 m |
| Lower Level | Utility Room | 2.36 m | 2.34 m | 2.36 m x 2.34 m |
| Main Level | Living Room | 3.58 m | 2.29 m | 3.58 m x 2.29 m |
| Main Level | Dining Room | 3.58 m | 2.44 m | 3.58 m x 2.44 m |
| Main Level | Kitchen | 3.58 m | 2.29 m | 3.58 m x 2.29 m |
| Main Level | Primary Bedroom | 3.63 m | 3.1 m | 3.63 m x 3.1 m |
| Main Level | Bedroom 2 | 3.1 m | 2.67 m | 3.1 m x 2.67 m |
https://www.realtor.ca/real-estate/28700367/55-east-street-n-hamilton-dundas-dundas
Interested?
Contact us for more information
Bob Veevers
Broker
3185 Harvester Rd Unit 1a
Burlington, Ontario L7N 3N8



















































