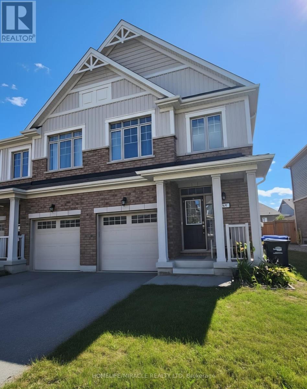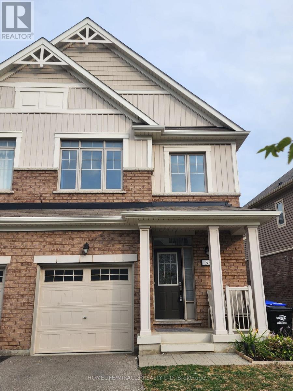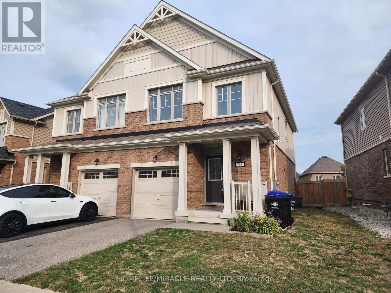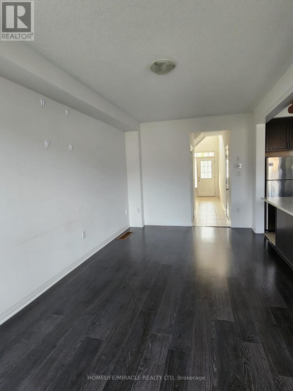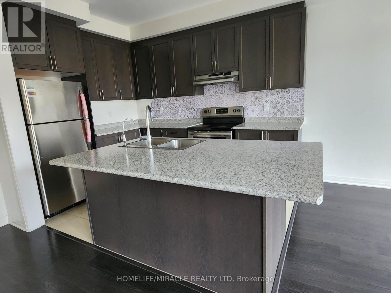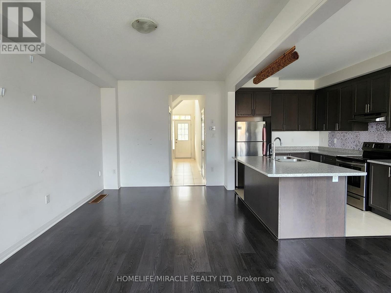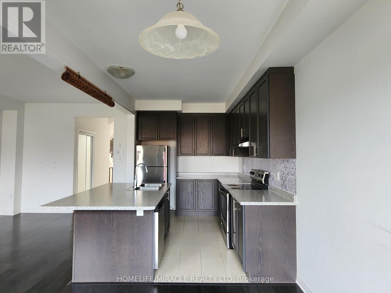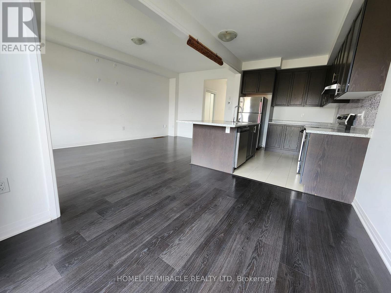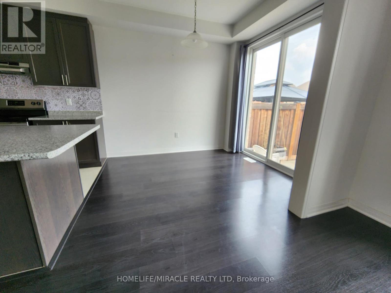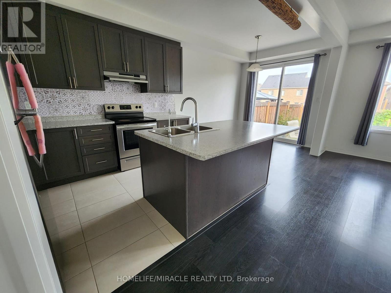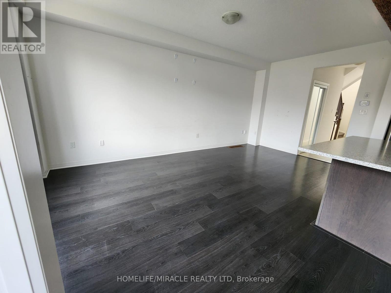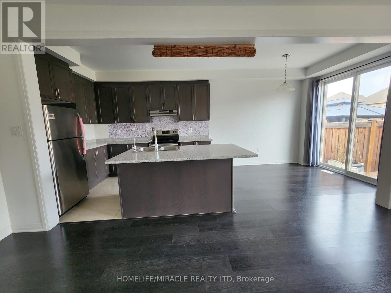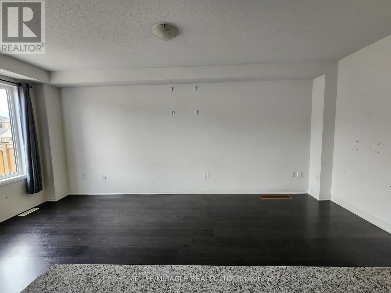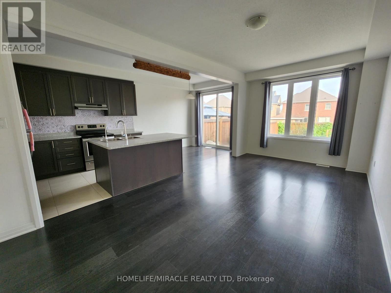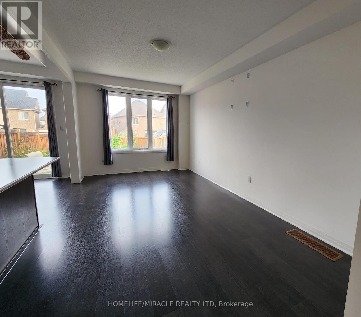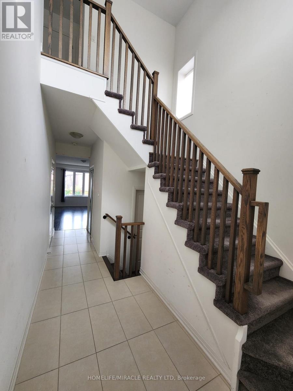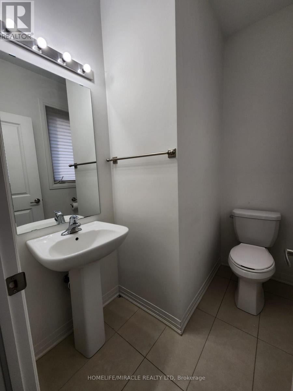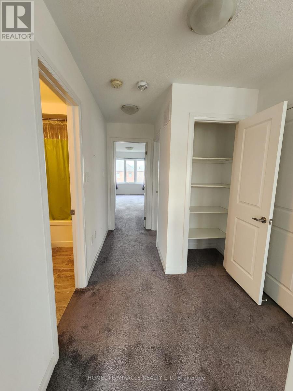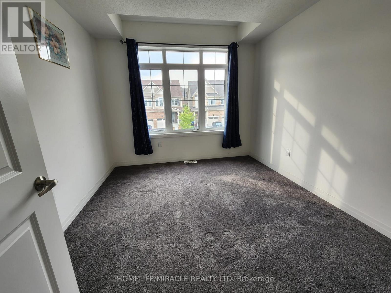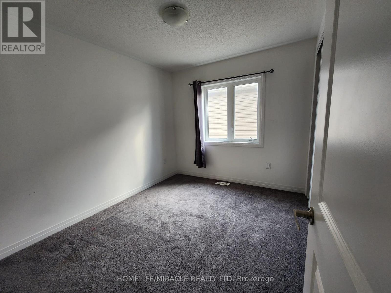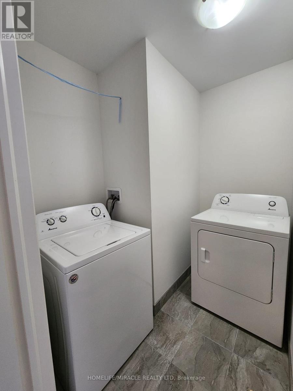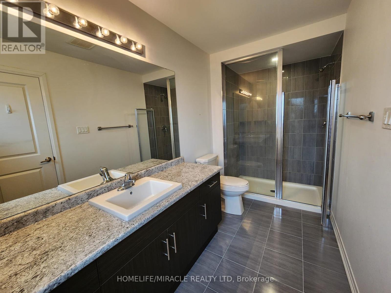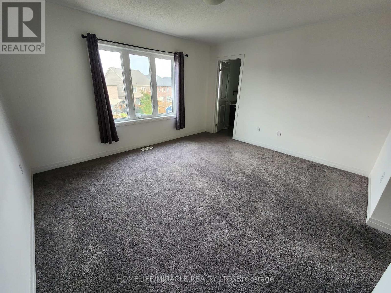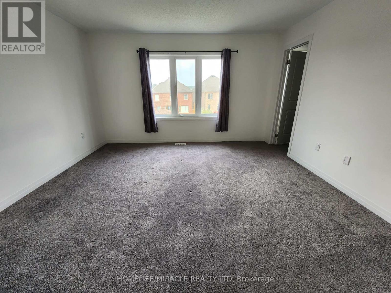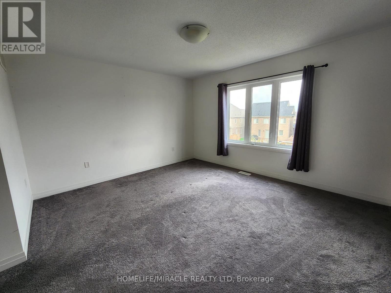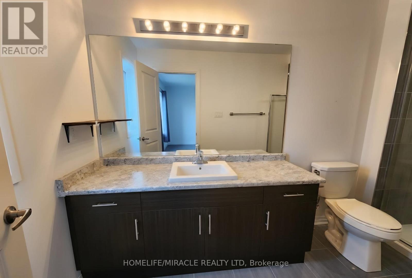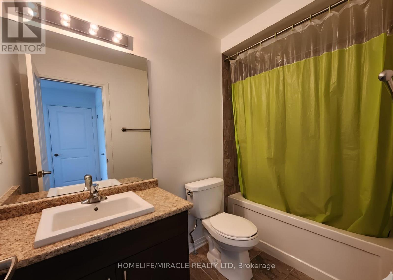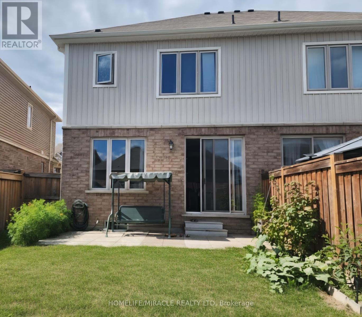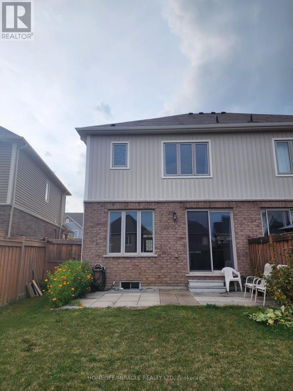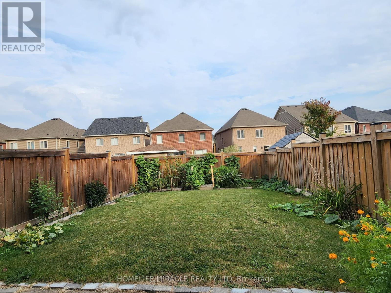55 Donnan Drive New Tecumseth, Ontario L0G 1W0
3 Bedroom
3 Bathroom
1100 - 1500 sqft
Central Air Conditioning
Forced Air
$2,900 Monthly
This Beautiful Semi Detached House for lease In The Safe Family Friendly Town Of Tottenham, Located Just North Of The GTA, Close To Hwy 400 And Hwy 50. It has 3 Bedroom 3 Washroom Kitchen With Stainless Steel Appliance And Centre Iceland, 2nd Floor Laundry, And Much More. (id:61852)
Property Details
| MLS® Number | N12387010 |
| Property Type | Single Family |
| Community Name | Tottenham |
| AmenitiesNearBy | Golf Nearby, Park, Schools |
| CommunityFeatures | Community Centre |
| EquipmentType | Water Heater |
| ParkingSpaceTotal | 3 |
| RentalEquipmentType | Water Heater |
| ViewType | View |
Building
| BathroomTotal | 3 |
| BedroomsAboveGround | 3 |
| BedroomsTotal | 3 |
| Age | 6 To 15 Years |
| Appliances | Blinds, Dishwasher, Dryer, Stove, Washer, Window Coverings, Refrigerator |
| BasementDevelopment | Unfinished |
| BasementType | Full (unfinished) |
| ConstructionStyleAttachment | Semi-detached |
| CoolingType | Central Air Conditioning |
| ExteriorFinish | Aluminum Siding |
| FlooringType | Laminate, Ceramic, Carpeted |
| FoundationType | Concrete |
| HalfBathTotal | 1 |
| HeatingFuel | Natural Gas |
| HeatingType | Forced Air |
| StoriesTotal | 2 |
| SizeInterior | 1100 - 1500 Sqft |
| Type | House |
| UtilityWater | Municipal Water |
Parking
| Attached Garage | |
| Garage |
Land
| Acreage | No |
| LandAmenities | Golf Nearby, Park, Schools |
| Sewer | Sanitary Sewer |
Rooms
| Level | Type | Length | Width | Dimensions |
|---|---|---|---|---|
| Second Level | Primary Bedroom | 4.19 m | 3.81 m | 4.19 m x 3.81 m |
| Second Level | Bedroom 2 | 3.58 m | 3.04 m | 3.58 m x 3.04 m |
| Second Level | Bedroom 3 | 3.2 m | 2.75 m | 3.2 m x 2.75 m |
| Second Level | Laundry Room | 2.75 m | 1.8 m | 2.75 m x 1.8 m |
| Main Level | Great Room | 6.09 m | 3.2 m | 6.09 m x 3.2 m |
| Main Level | Kitchen | 3.35 m | 2.59 m | 3.35 m x 2.59 m |
| Main Level | Eating Area | 3.04 m | 2.59 m | 3.04 m x 2.59 m |
https://www.realtor.ca/real-estate/28826864/55-donnan-drive-new-tecumseth-tottenham-tottenham
Interested?
Contact us for more information
Akash Patel
Broker
Homelife/miracle Realty Ltd
821 Bovaird Dr West #31
Brampton, Ontario L6X 0T9
821 Bovaird Dr West #31
Brampton, Ontario L6X 0T9
