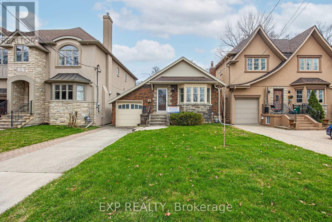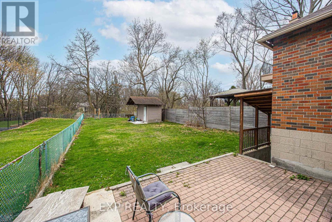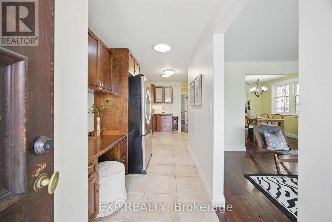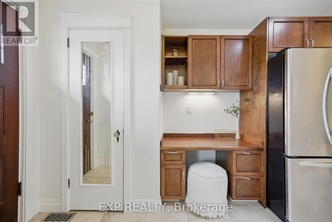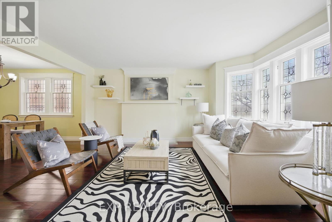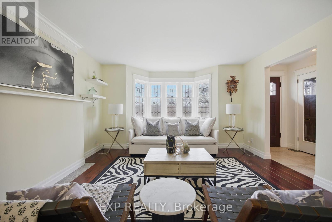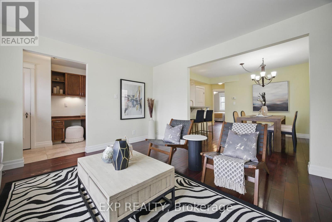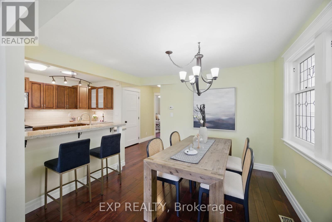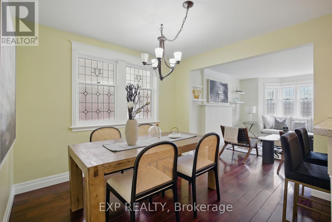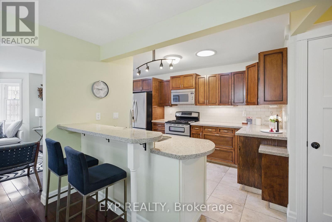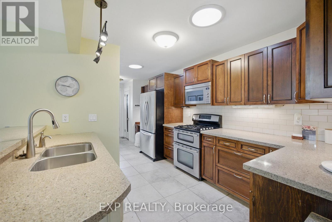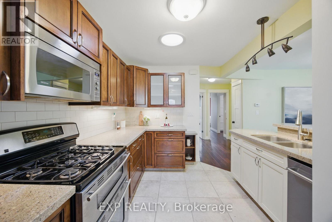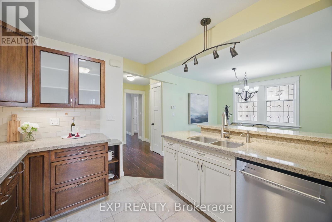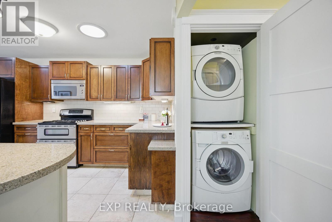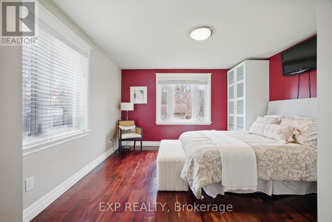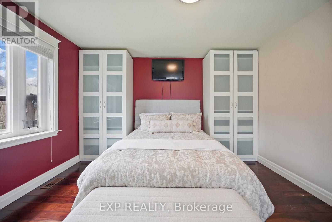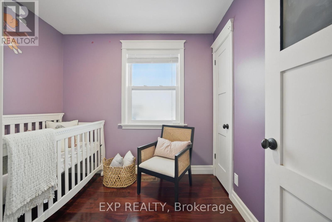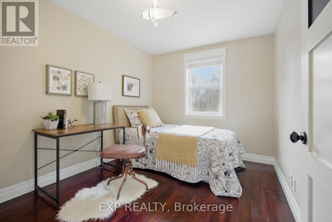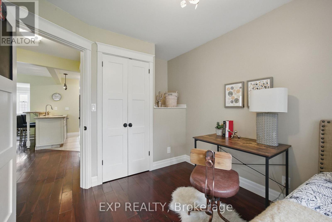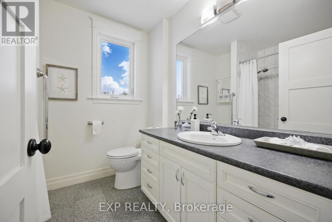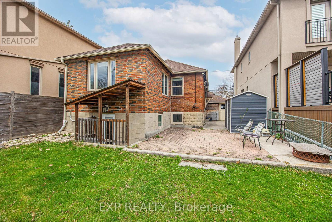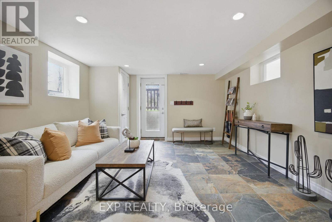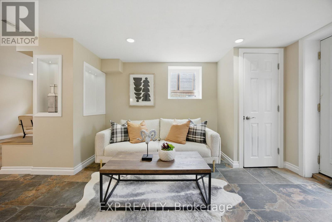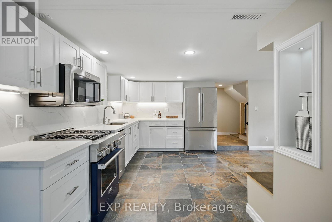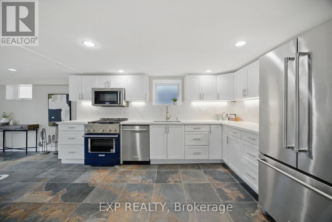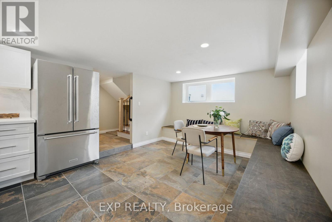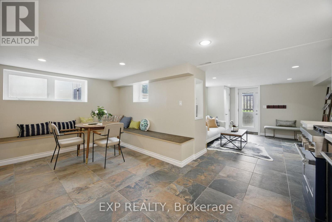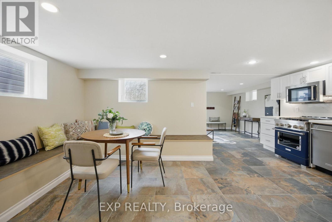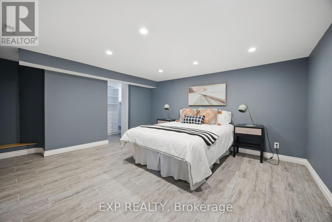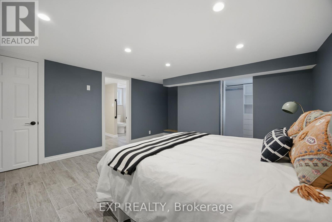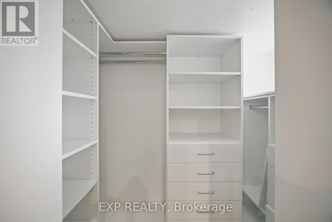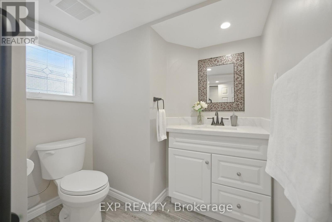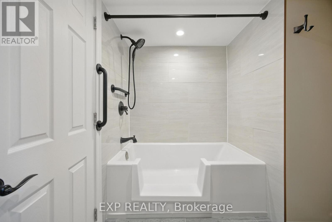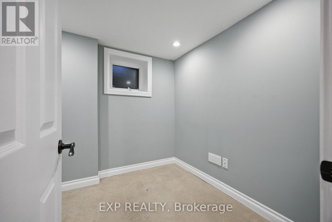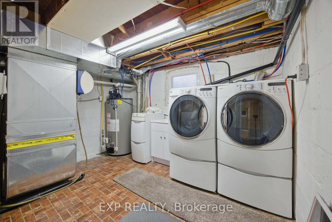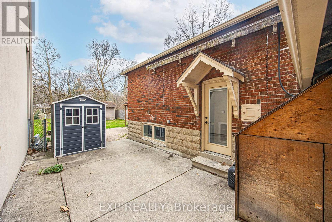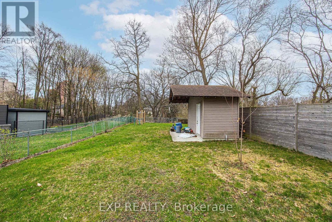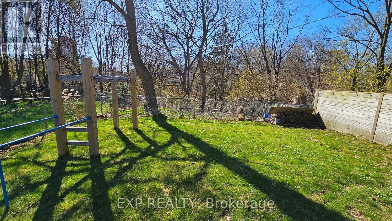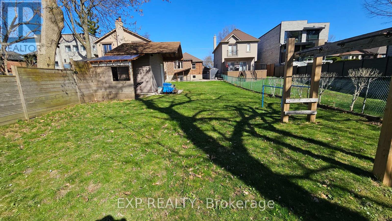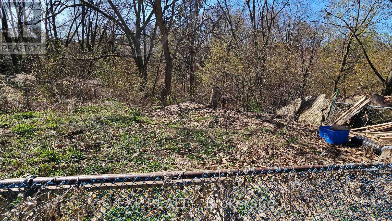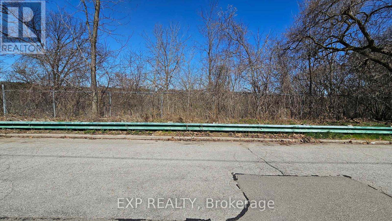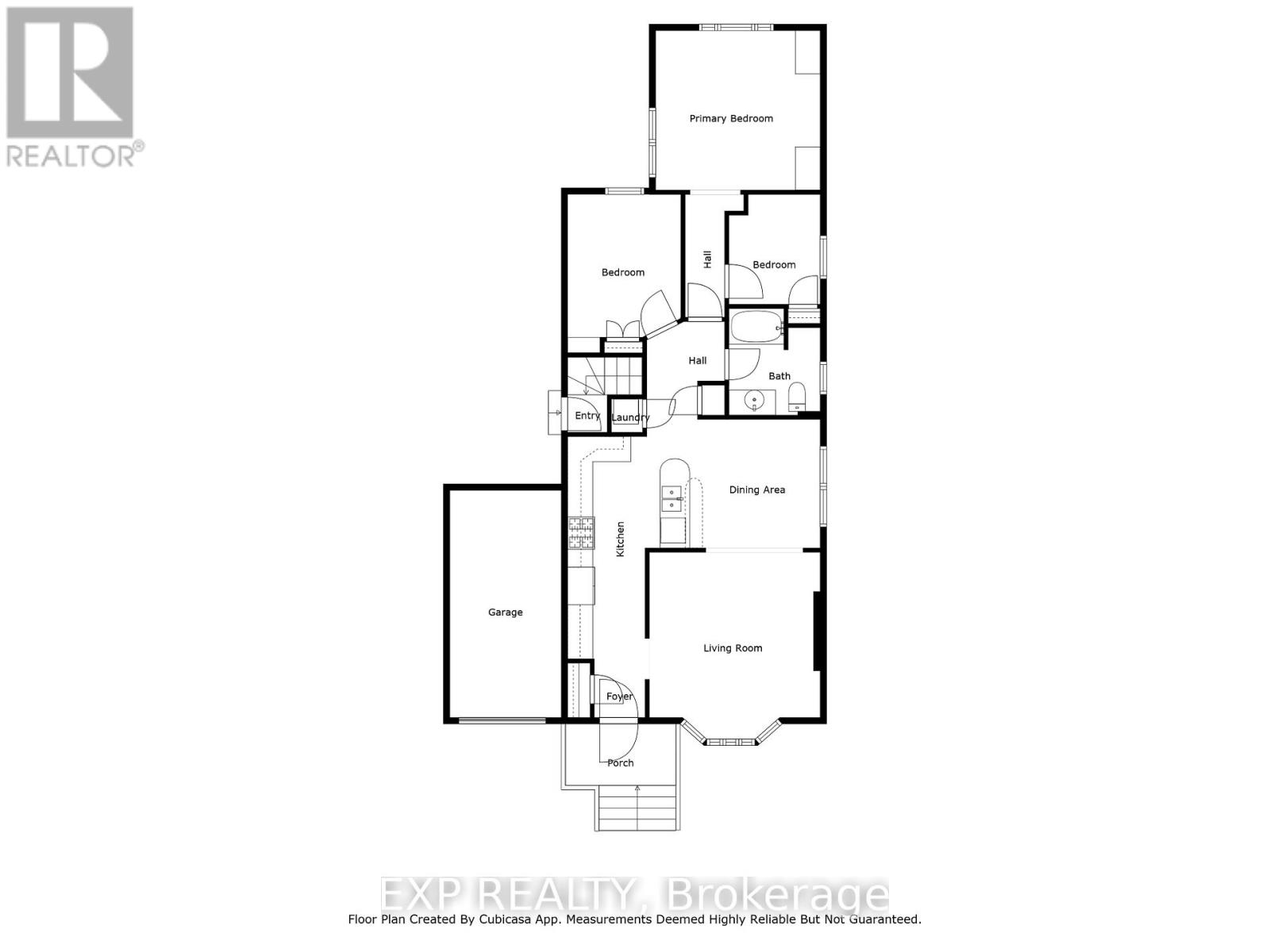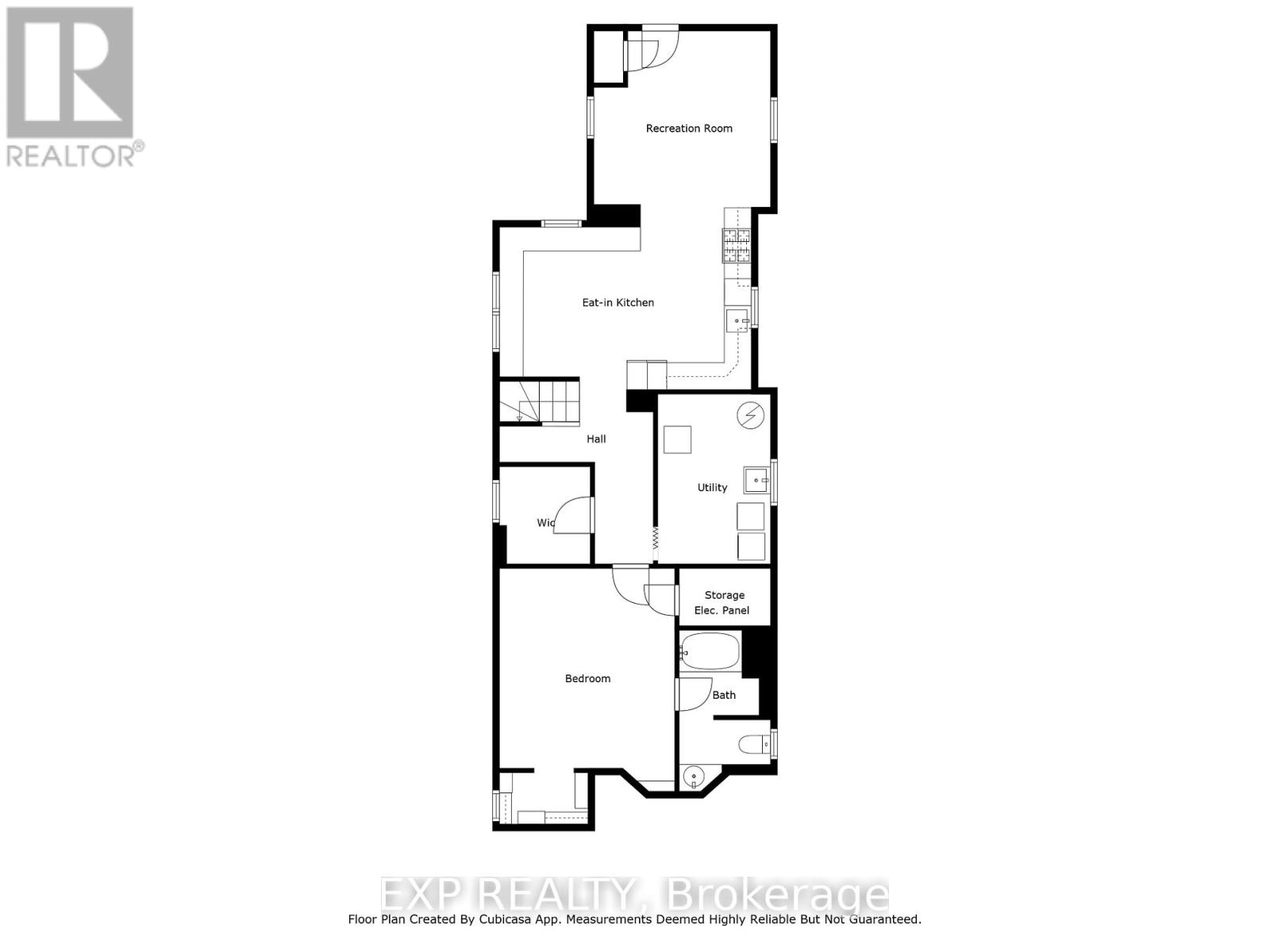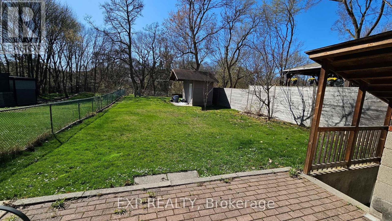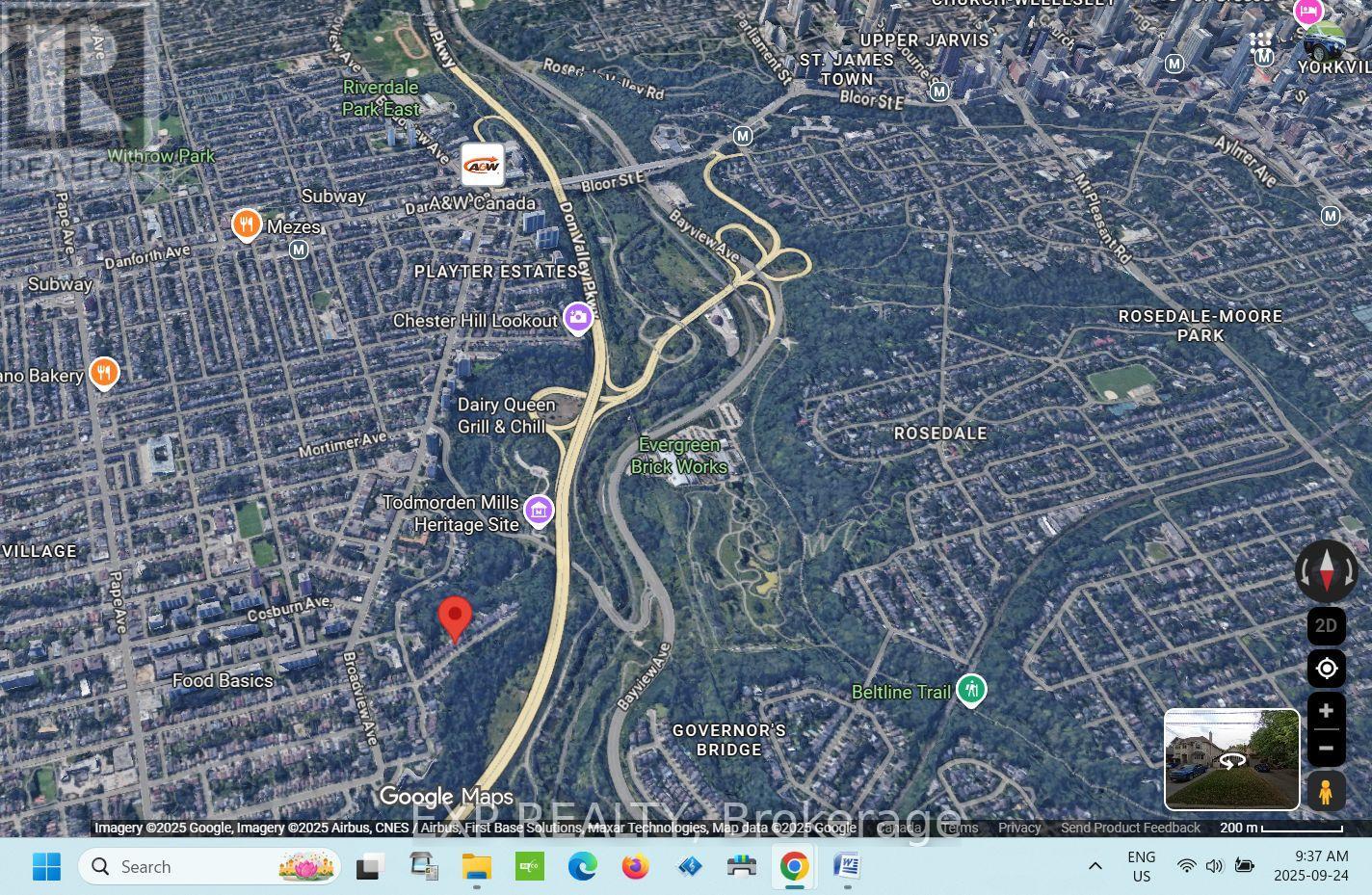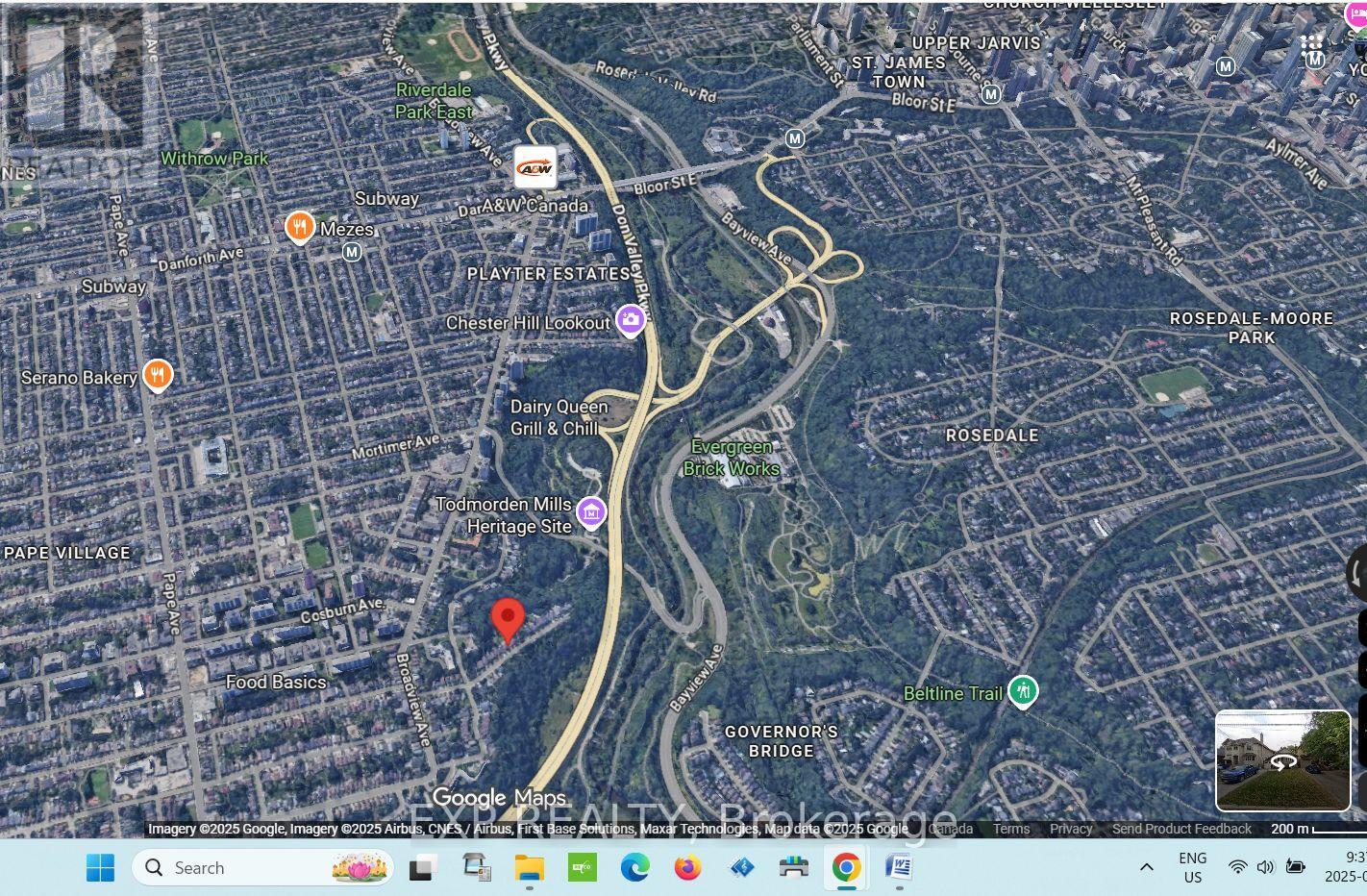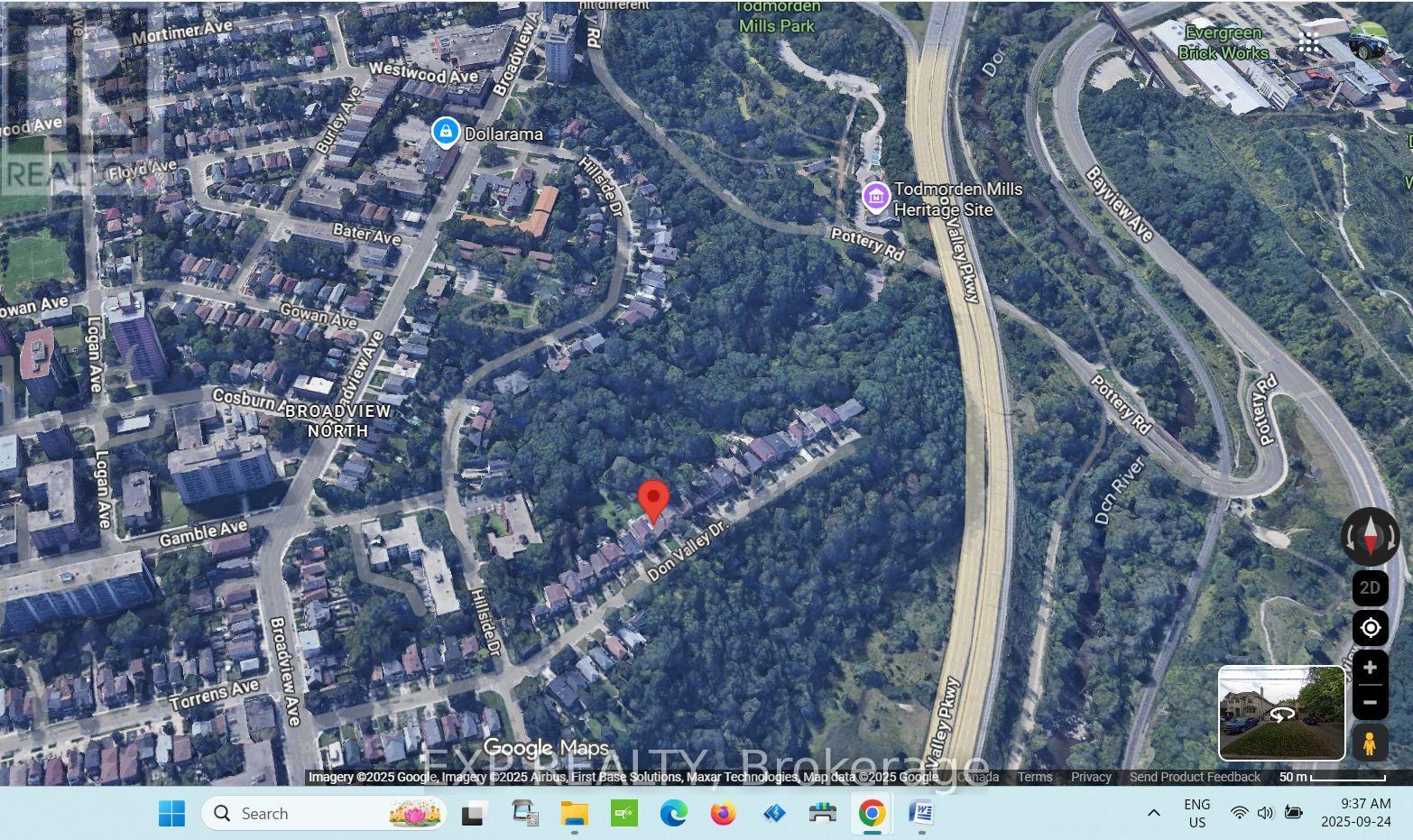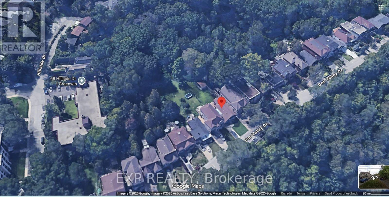5 Bedroom
2 Bathroom
1100 - 1500 sqft
Raised Bungalow
Central Air Conditioning
Forced Air
$1,550,000
*WOW* The Property You've Been Looking For !! * Quiet Dead End Street * Deepest Lot On the Street * No Neighbors Behind & No Neighbor in Front ! * Great Family Location * Close to Shopping, Danforth, Downtown, Hwy. * Extended & Upgraded Home * Basement w/Separate Walk Up Entrance & Beautiful Kitchen Make it a Great for In-Law Suite * Large Deep Lot has Potential for Building Larger New House, Topping Up (Buyers/Agents to Verify Such). * Great Updates Like 2 Skylights in Kitchen * Granite Countertop & Breakfast Bar * Gas Stoves in Both Kitchens * S/S Appliances * Built-In Desk/Cabinet in Foyer * Mstr Bdrm Has an Added Rm for a Nursey/Den/Walk-In Closet (Whatever You Want) - 2 Windows Greater Natural Light * Lrg 2nd Bdrm * Solid Wood Doors on Main Flr. * Bsmnt Beautiful Custom Kitchen w/ Quartz Counter & Backsplash !! * L-Shave Bench Seating in Din. Rm & Lots of Windows * Pot Lights * Lrg Bsmnt Bdrm w/3 Pc. Ensuite & Walk-in Closet * Another Rm for Den/Nursey/Bdrm * Great for Extended Families/In-Law Suite * Beautiful 3 Pc. Bath w/Quartz Counter & Upgraded Finishes * Just a Great House / Property for Many Options !! Situated on this Desirable Sought After Street Among Multi-Million Dollar Homes !! Yes, Lot is Deep, Goes Beyond Rear Fence into Valley !! (id:61852)
Property Details
|
MLS® Number
|
E12402054 |
|
Property Type
|
Single Family |
|
Neigbourhood
|
East York |
|
Community Name
|
Broadview North |
|
Features
|
In-law Suite |
|
ParkingSpaceTotal
|
3 |
Building
|
BathroomTotal
|
2 |
|
BedroomsAboveGround
|
2 |
|
BedroomsBelowGround
|
3 |
|
BedroomsTotal
|
5 |
|
Appliances
|
Dishwasher, Dryer, Microwave, Range, Stove, Two Washers, Two Refrigerators |
|
ArchitecturalStyle
|
Raised Bungalow |
|
BasementDevelopment
|
Finished |
|
BasementFeatures
|
Walk-up |
|
BasementType
|
N/a (finished), N/a |
|
ConstructionStyleAttachment
|
Detached |
|
CoolingType
|
Central Air Conditioning |
|
ExteriorFinish
|
Brick |
|
FlooringType
|
Hardwood, Carpeted, Ceramic |
|
FoundationType
|
Block, Concrete |
|
HeatingFuel
|
Natural Gas |
|
HeatingType
|
Forced Air |
|
StoriesTotal
|
1 |
|
SizeInterior
|
1100 - 1500 Sqft |
|
Type
|
House |
|
UtilityWater
|
Municipal Water |
Parking
Land
|
Acreage
|
No |
|
Sewer
|
Sanitary Sewer |
|
SizeDepth
|
343 Ft ,2 In |
|
SizeFrontage
|
35 Ft ,1 In |
|
SizeIrregular
|
35.1 X 343.2 Ft |
|
SizeTotalText
|
35.1 X 343.2 Ft |
Rooms
| Level |
Type |
Length |
Width |
Dimensions |
|
Basement |
Primary Bedroom |
4.02 m |
3.92 m |
4.02 m x 3.92 m |
|
Basement |
Den |
2.08 m |
2.06 m |
2.08 m x 2.06 m |
|
Basement |
Living Room |
3.82 m |
3.67 m |
3.82 m x 3.67 m |
|
Basement |
Kitchen |
4.27 m |
2.34 m |
4.27 m x 2.34 m |
|
Basement |
Dining Room |
3.35 m |
3.2 m |
3.35 m x 3.2 m |
|
Main Level |
Living Room |
4.12 m |
3.89 m |
4.12 m x 3.89 m |
|
Main Level |
Kitchen |
4.14 m |
2.97 m |
4.14 m x 2.97 m |
|
Main Level |
Dining Room |
3.15 m |
3.1 m |
3.15 m x 3.1 m |
|
Main Level |
Primary Bedroom |
3.96 m |
3.85 m |
3.96 m x 3.85 m |
|
Main Level |
Bedroom 2 |
3.36 m |
2.73 m |
3.36 m x 2.73 m |
|
Main Level |
Foyer |
2.6 m |
2.17 m |
2.6 m x 2.17 m |
https://www.realtor.ca/real-estate/28859418/55-don-valley-drive-toronto-broadview-north-broadview-north
