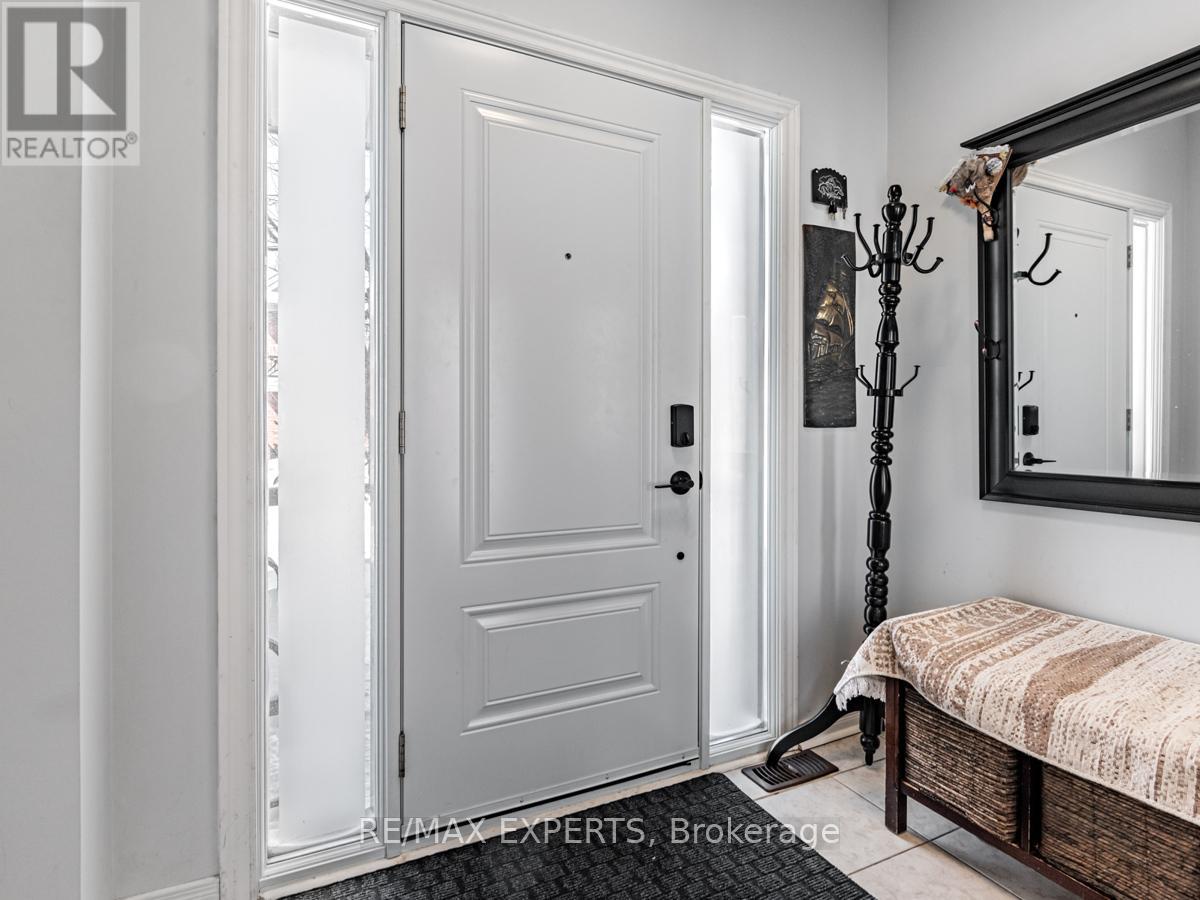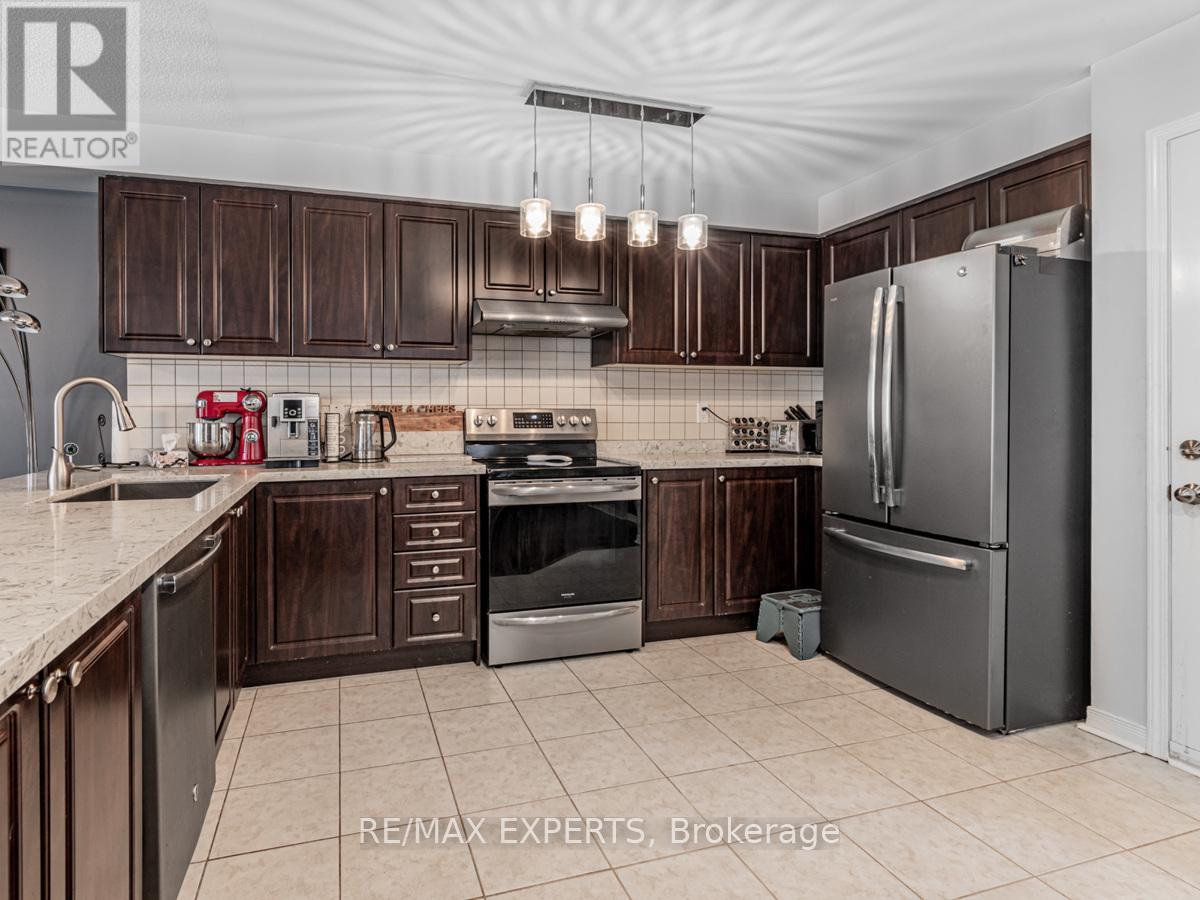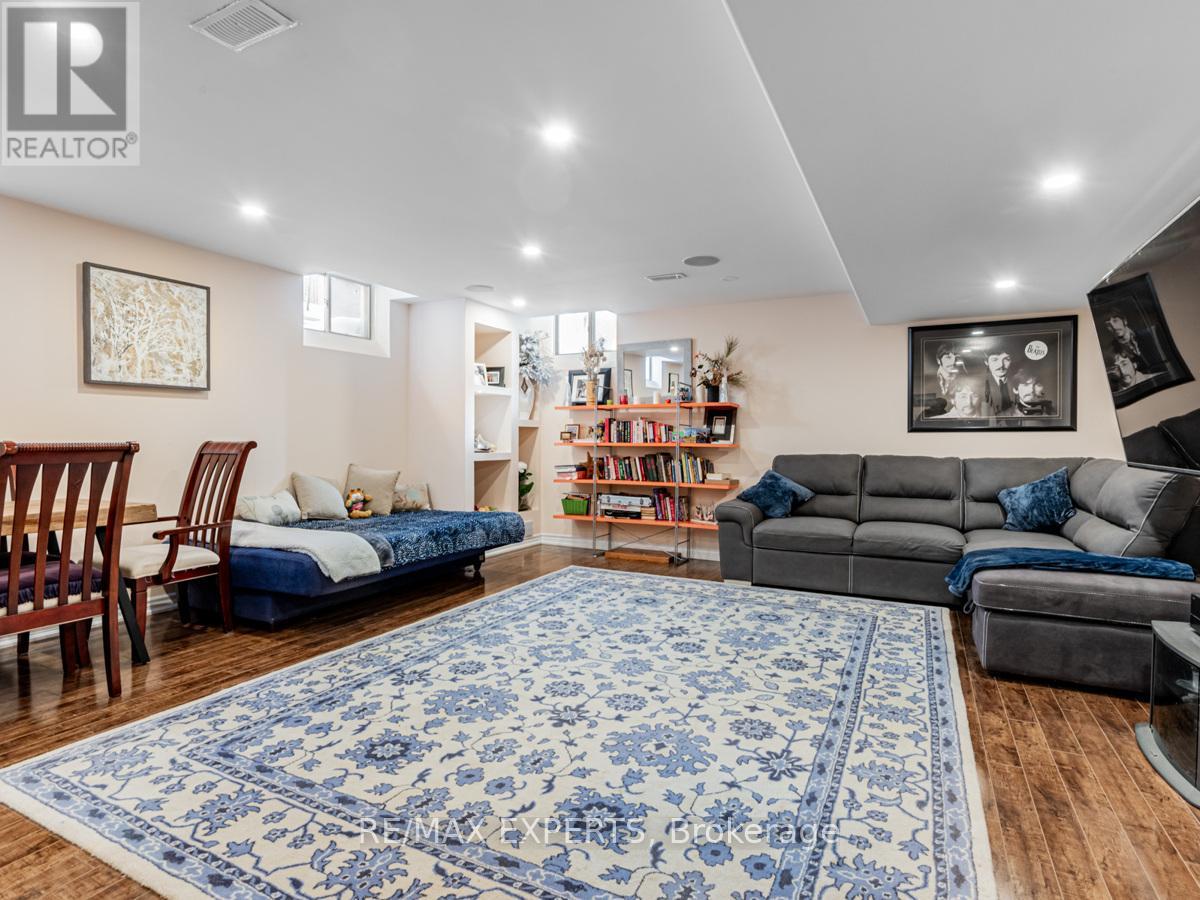55 Coranto Way Vaughan, Ontario L4H 3L9
$1,190,000
Welcome To 55 Coranto Way. Beautiful End Unit Town House, Nestled In Quiet Family Oriented Neighborhood Of Vellore Village. This Stunning Home Boasts A Great Bright Open Concept Layout, Hardwood Flooring Throughout. Modern Kitchen With Newer Stainless Steel Appliances, Quartz Counters And Ceramic Backsplash. Very Well Sized, Primary Bedroom With 4 Pcs Ensuite And Walk-In Closet. One Of The Bedrooms Has Access To Balcony. Walking Distance To Schools, Conveniently Close To Public Transit, Shopping, New Vaughan Hospital, Vaughan Mills, Wonderland, And Highways 400/407. Basement Apartment With Separate Entrance , Extra Kitchen , 3 Pcs Washroom And Sauna . (id:61852)
Property Details
| MLS® Number | N12061839 |
| Property Type | Single Family |
| Community Name | Vellore Village |
| AmenitiesNearBy | Hospital, Park, Public Transit, Schools |
| Features | Sauna |
| ParkingSpaceTotal | 3 |
Building
| BathroomTotal | 4 |
| BedroomsAboveGround | 4 |
| BedroomsTotal | 4 |
| Age | 6 To 15 Years |
| Appliances | Garage Door Opener Remote(s), Central Vacuum, Dishwasher, Dryer, Home Theatre, Stove, Washer, Window Coverings, Refrigerator |
| BasementDevelopment | Finished |
| BasementFeatures | Apartment In Basement |
| BasementType | N/a (finished) |
| ConstructionStyleAttachment | Attached |
| CoolingType | Central Air Conditioning |
| ExteriorFinish | Brick |
| FlooringType | Hardwood, Ceramic, Laminate |
| FoundationType | Concrete |
| HalfBathTotal | 1 |
| HeatingFuel | Natural Gas |
| HeatingType | Forced Air |
| StoriesTotal | 2 |
| SizeInterior | 2000 - 2500 Sqft |
| Type | Row / Townhouse |
| UtilityWater | Municipal Water |
Parking
| Garage |
Land
| Acreage | No |
| FenceType | Fenced Yard |
| LandAmenities | Hospital, Park, Public Transit, Schools |
| Sewer | Sanitary Sewer |
| SizeDepth | 95 Ft ,2 In |
| SizeFrontage | 24 Ft ,4 In |
| SizeIrregular | 24.4 X 95.2 Ft |
| SizeTotalText | 24.4 X 95.2 Ft |
Rooms
| Level | Type | Length | Width | Dimensions |
|---|---|---|---|---|
| Second Level | Primary Bedroom | 5.49 m | 3.66 m | 5.49 m x 3.66 m |
| Second Level | Bedroom 2 | 3.66 m | 3.35 m | 3.66 m x 3.35 m |
| Second Level | Bedroom 3 | 4.52 m | 3.05 m | 4.52 m x 3.05 m |
| Second Level | Bedroom 4 | 3.86 m | 2.44 m | 3.86 m x 2.44 m |
| Basement | Recreational, Games Room | 4.66 m | 5.34 m | 4.66 m x 5.34 m |
| Basement | Kitchen | 2 m | 5.34 m | 2 m x 5.34 m |
| Main Level | Living Room | 5.59 m | 4.88 m | 5.59 m x 4.88 m |
| Main Level | Dining Room | 5.59 m | 4.88 m | 5.59 m x 4.88 m |
| Main Level | Kitchen | 4.06 m | 2.34 m | 4.06 m x 2.34 m |
| Main Level | Eating Area | 4.06 m | 3.25 m | 4.06 m x 3.25 m |
Utilities
| Cable | Installed |
| Sewer | Installed |
https://www.realtor.ca/real-estate/28120355/55-coranto-way-vaughan-vellore-village-vellore-village
Interested?
Contact us for more information
Lou Rakovalis
Salesperson
277 Cityview Blvd Unit: 16
Vaughan, Ontario L4H 5A4
Cornel Veliceasa
Salesperson
277 Cityview Blvd Unit: 16
Vaughan, Ontario L4H 5A4


































