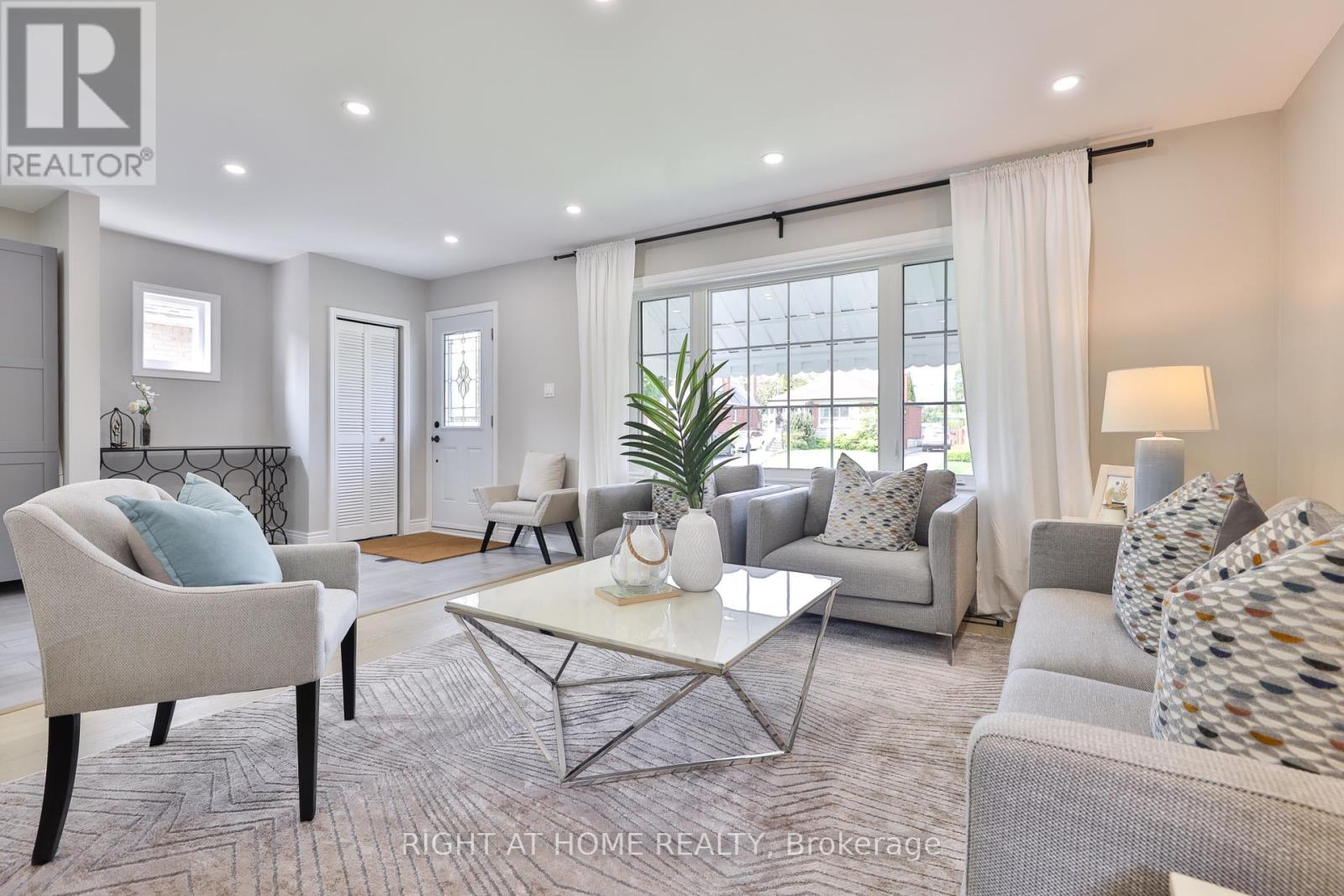55 Canlish Road Toronto, Ontario M1P 1S6
$999,000
Your House Hunting Stop At This Property. New Legal Renovation From Top To Bottom. Legal Duplex House. Spacious Luxury. Above All You Do Not Need to Worry Basement Legal Status If You Want Second Income. Want To have A Large Family Move-In? You Got It.Large Ensuite Basement Bedroom Accommodating For A Big Family. This Property Sparkles And Shines! Walk To Lawrence & Birchmount! Everything is New. You Just Like Purchase A Model Home. Beautiful & Large 2 Bedroom Basement Apartment. Super Clean And Ready For Move-In! Lots Of $$$$ For Improvements! Show To Your Fussiest Client And Compare Values!! (id:61852)
Property Details
| MLS® Number | E12194191 |
| Property Type | Single Family |
| Neigbourhood | Scarborough |
| Community Name | Dorset Park |
| AmenitiesNearBy | Park, Public Transit |
| Features | In-law Suite |
| ParkingSpaceTotal | 3 |
| Structure | Shed |
Building
| BathroomTotal | 3 |
| BedroomsAboveGround | 3 |
| BedroomsBelowGround | 2 |
| BedroomsTotal | 5 |
| Appliances | Water Heater, Dishwasher, Dryer, Two Stoves, Two Washers, Two Refrigerators |
| ArchitecturalStyle | Bungalow |
| BasementDevelopment | Finished |
| BasementFeatures | Separate Entrance |
| BasementType | N/a (finished) |
| ConstructionStyleAttachment | Detached |
| CoolingType | Central Air Conditioning |
| ExteriorFinish | Brick, Stone |
| FlooringType | Vinyl, Hardwood, Ceramic |
| FoundationType | Concrete |
| HeatingFuel | Natural Gas |
| HeatingType | Forced Air |
| StoriesTotal | 1 |
| SizeInterior | 700 - 1100 Sqft |
| Type | House |
| UtilityWater | Municipal Water |
Parking
| No Garage |
Land
| Acreage | No |
| LandAmenities | Park, Public Transit |
| Sewer | Sanitary Sewer |
| SizeDepth | 125 Ft |
| SizeFrontage | 40 Ft |
| SizeIrregular | 40 X 125 Ft |
| SizeTotalText | 40 X 125 Ft |
Rooms
| Level | Type | Length | Width | Dimensions |
|---|---|---|---|---|
| Basement | Kitchen | 4.89 m | 3.2 m | 4.89 m x 3.2 m |
| Basement | Bedroom | 3.24 m | 3.17 m | 3.24 m x 3.17 m |
| Basement | Bedroom | 4.5 m | 3.72 m | 4.5 m x 3.72 m |
| Basement | Recreational, Games Room | 3.43 m | 3.7 m | 3.43 m x 3.7 m |
| Ground Level | Living Room | 5.84 m | 3.93 m | 5.84 m x 3.93 m |
| Ground Level | Dining Room | 5.84 m | 3.93 m | 5.84 m x 3.93 m |
| Ground Level | Kitchen | 5.84 m | 2.74 m | 5.84 m x 2.74 m |
| Ground Level | Primary Bedroom | 3.7 m | 2.6 m | 3.7 m x 2.6 m |
| Ground Level | Bedroom 2 | 3.53 m | 2.91 m | 3.53 m x 2.91 m |
| Ground Level | Bedroom 3 | 2.9 m | 2.7 m | 2.9 m x 2.7 m |
Utilities
| Cable | Installed |
| Electricity | Installed |
| Sewer | Installed |
https://www.realtor.ca/real-estate/28412243/55-canlish-road-toronto-dorset-park-dorset-park
Interested?
Contact us for more information
Michael Wang
Broker
1396 Don Mills Rd Unit B-121
Toronto, Ontario M3B 0A7
































