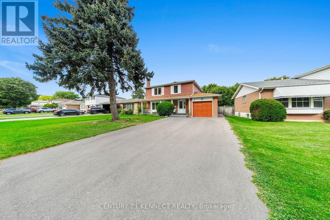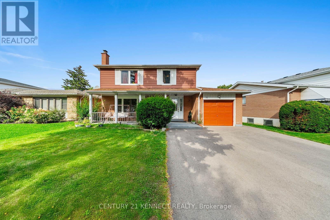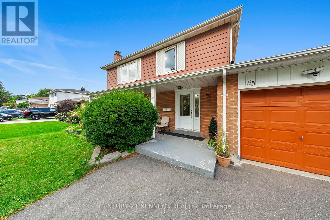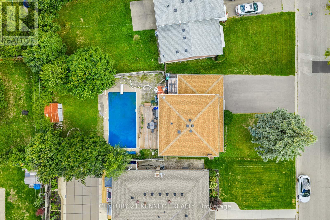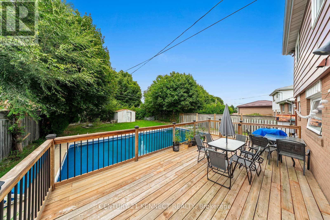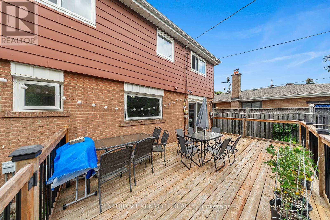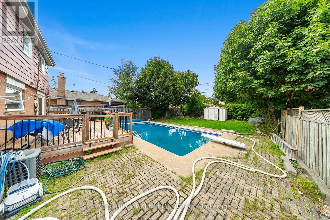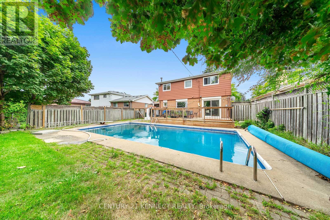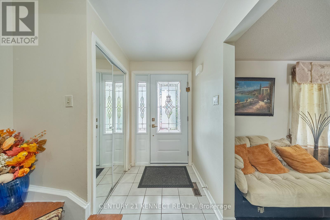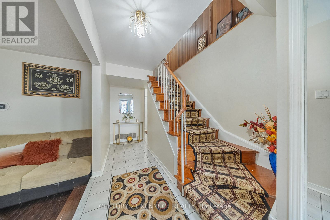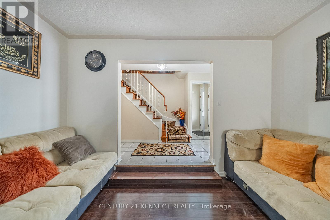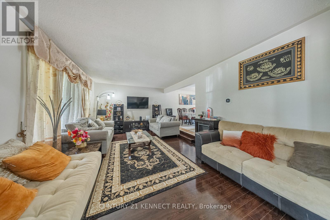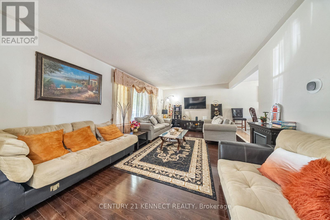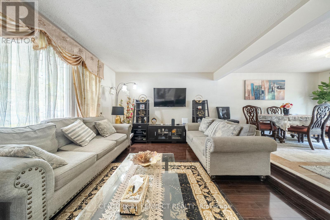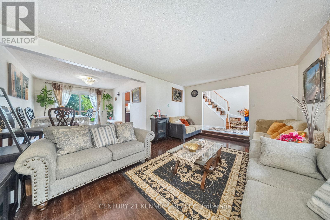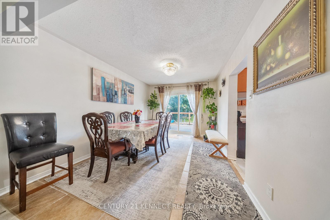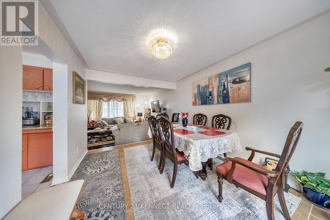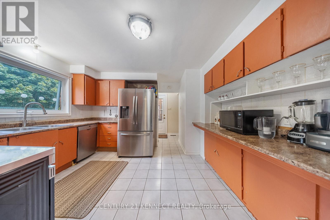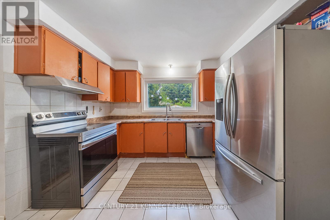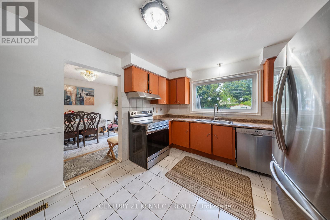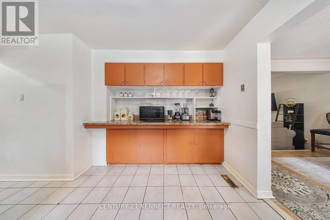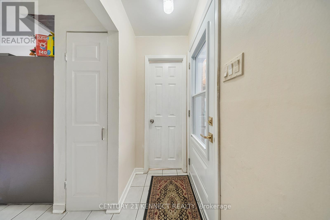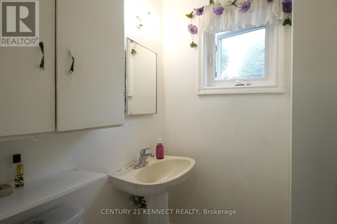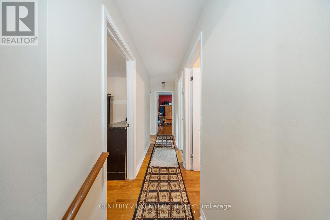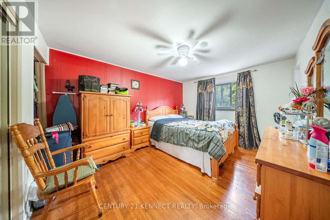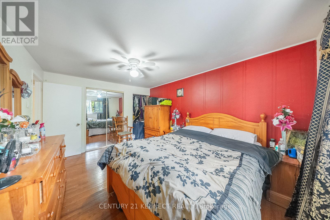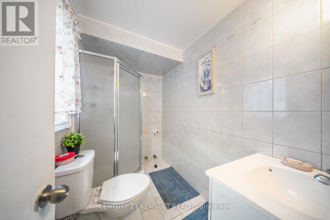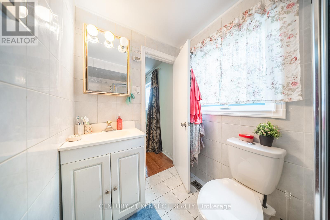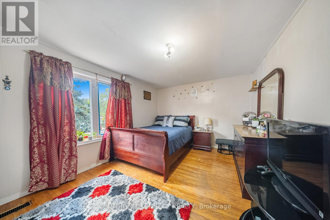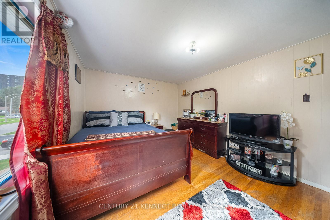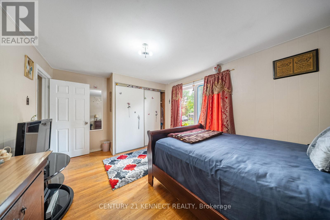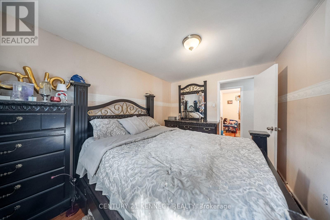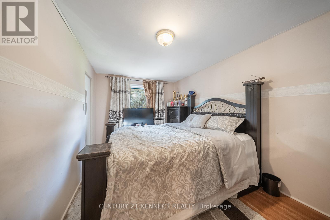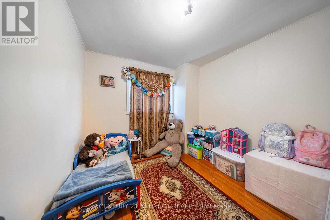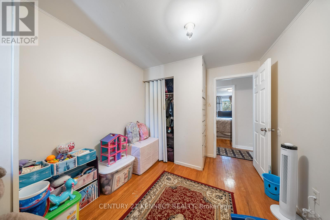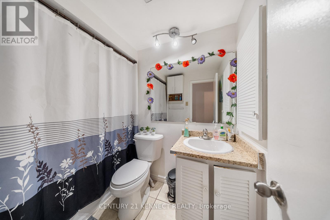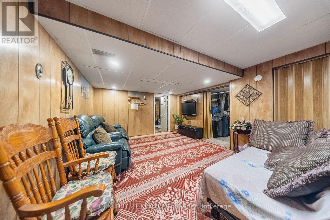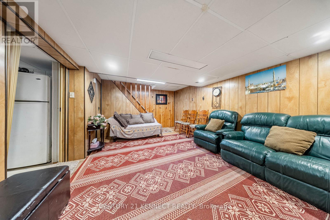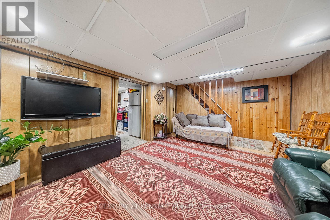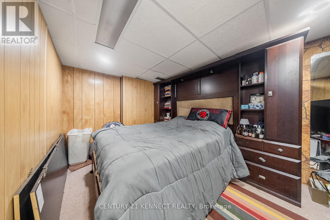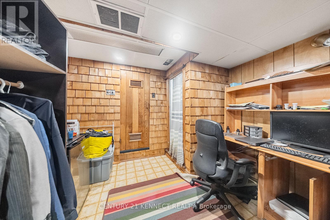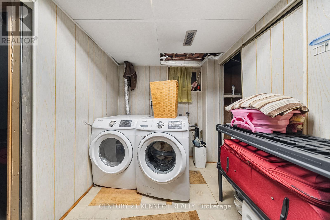55 Braemar Drive Brampton, Ontario L6T 2L5
$845,000
Attention investors and first-time buyers! STEAL OF A DEAL LIGHT FIXER-UPPER with HUGE POTENTIAL. This 4+1 bedroom, 3-bathroom freehold home with a finished basement is a rare opportunity to secure a property with massive upside. Featuring a great layout, side-entrance, spacious bedrooms, and a beautiful backyard complete with an underground pool, its the perfect project for renovators and value-seekers. You could transform this into a standout home with significant resale potential or design the perfect starter home to fit your style. Don't miss this chance to invest, renovate, and unlock incredible value in a great neighborhood! (id:61852)
Property Details
| MLS® Number | W12417655 |
| Property Type | Single Family |
| Neigbourhood | Bramalea |
| Community Name | Avondale |
| AmenitiesNearBy | Hospital, Park, Schools, Public Transit |
| EquipmentType | Water Heater |
| ParkingSpaceTotal | 7 |
| PoolType | Outdoor Pool |
| RentalEquipmentType | Water Heater |
Building
| BathroomTotal | 3 |
| BedroomsAboveGround | 4 |
| BedroomsBelowGround | 1 |
| BedroomsTotal | 5 |
| Amenities | Fireplace(s) |
| Appliances | Dishwasher, Dryer, Microwave, Stove, Washer, Refrigerator |
| BasementDevelopment | Finished |
| BasementFeatures | Separate Entrance |
| BasementType | N/a (finished), N/a |
| ConstructionStyleAttachment | Detached |
| CoolingType | Central Air Conditioning |
| ExteriorFinish | Brick |
| FireplacePresent | Yes |
| FlooringType | Hardwood, Ceramic |
| FoundationType | Unknown |
| HalfBathTotal | 1 |
| HeatingFuel | Natural Gas |
| HeatingType | Forced Air |
| StoriesTotal | 2 |
| SizeInterior | 1500 - 2000 Sqft |
| Type | House |
| UtilityWater | Municipal Water |
Parking
| Attached Garage | |
| Garage |
Land
| Acreage | No |
| LandAmenities | Hospital, Park, Schools, Public Transit |
| Sewer | Sanitary Sewer |
| SizeDepth | 120 Ft |
| SizeFrontage | 54 Ft |
| SizeIrregular | 54 X 120 Ft |
| SizeTotalText | 54 X 120 Ft |
Rooms
| Level | Type | Length | Width | Dimensions |
|---|---|---|---|---|
| Second Level | Primary Bedroom | 4.25 m | 3.29 m | 4.25 m x 3.29 m |
| Second Level | Bedroom 2 | 4.43 m | 3.17 m | 4.43 m x 3.17 m |
| Second Level | Bedroom 3 | 3.21 m | 2.61 m | 3.21 m x 2.61 m |
| Second Level | Bedroom 4 | 3 m | 2.73 m | 3 m x 2.73 m |
| Basement | Laundry Room | 3.85 m | 3.92 m | 3.85 m x 3.92 m |
| Basement | Recreational, Games Room | 8.14 m | 2.18 m | 8.14 m x 2.18 m |
| Main Level | Living Room | 5.95 m | 3.91 m | 5.95 m x 3.91 m |
| Main Level | Dining Room | 4.1 m | 3.05 m | 4.1 m x 3.05 m |
| Main Level | Kitchen | 3.91 m | 3.35 m | 3.91 m x 3.35 m |
https://www.realtor.ca/real-estate/28893258/55-braemar-drive-brampton-avondale-avondale
Interested?
Contact us for more information
Jodh Toor
Salesperson
7780 Woodbine Ave Unit 15
Markham, Ontario L3R 2N7
Meryem Iftikhar
Salesperson
495 Wellington St W #100
Toronto, Ontario M5V 1E9
