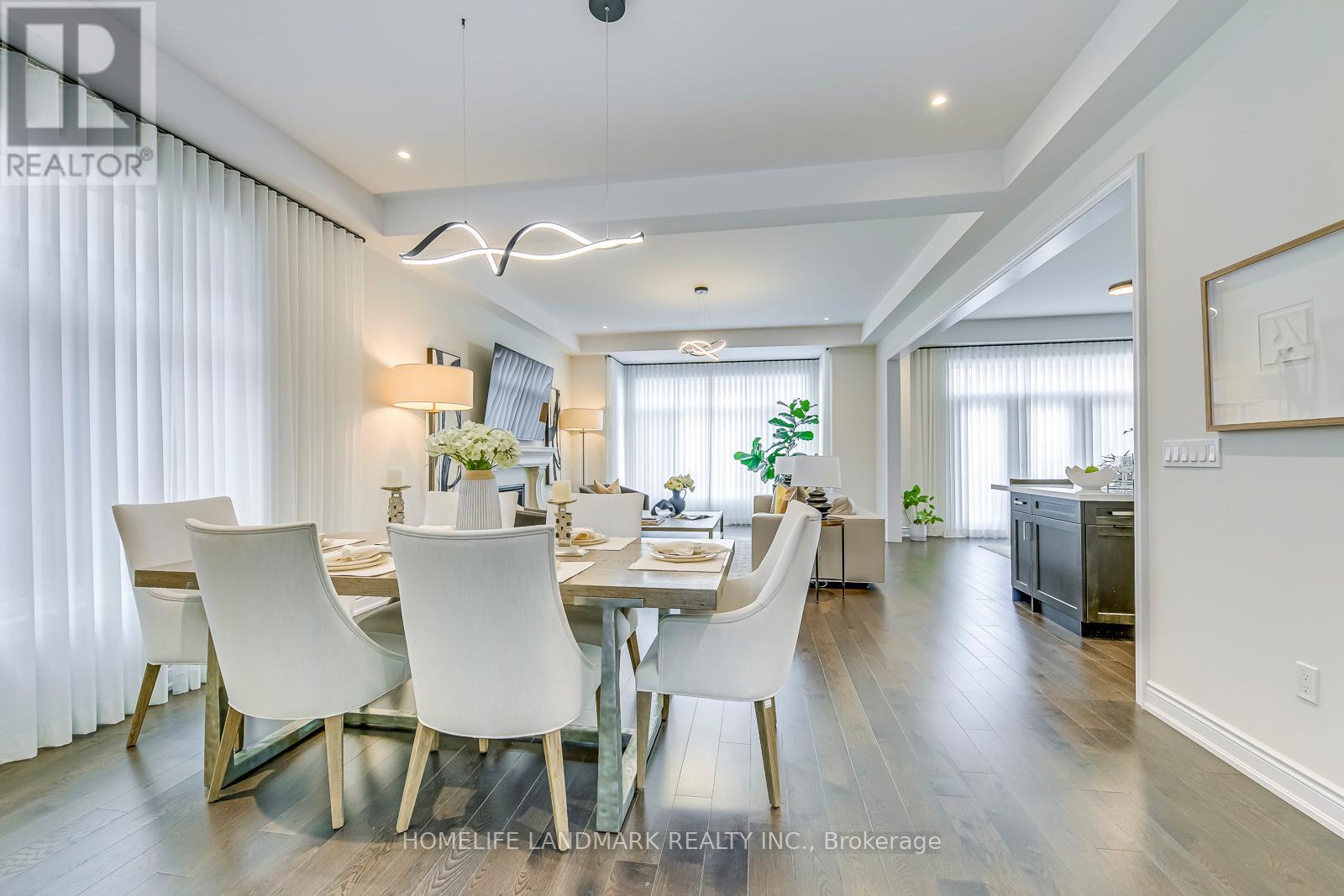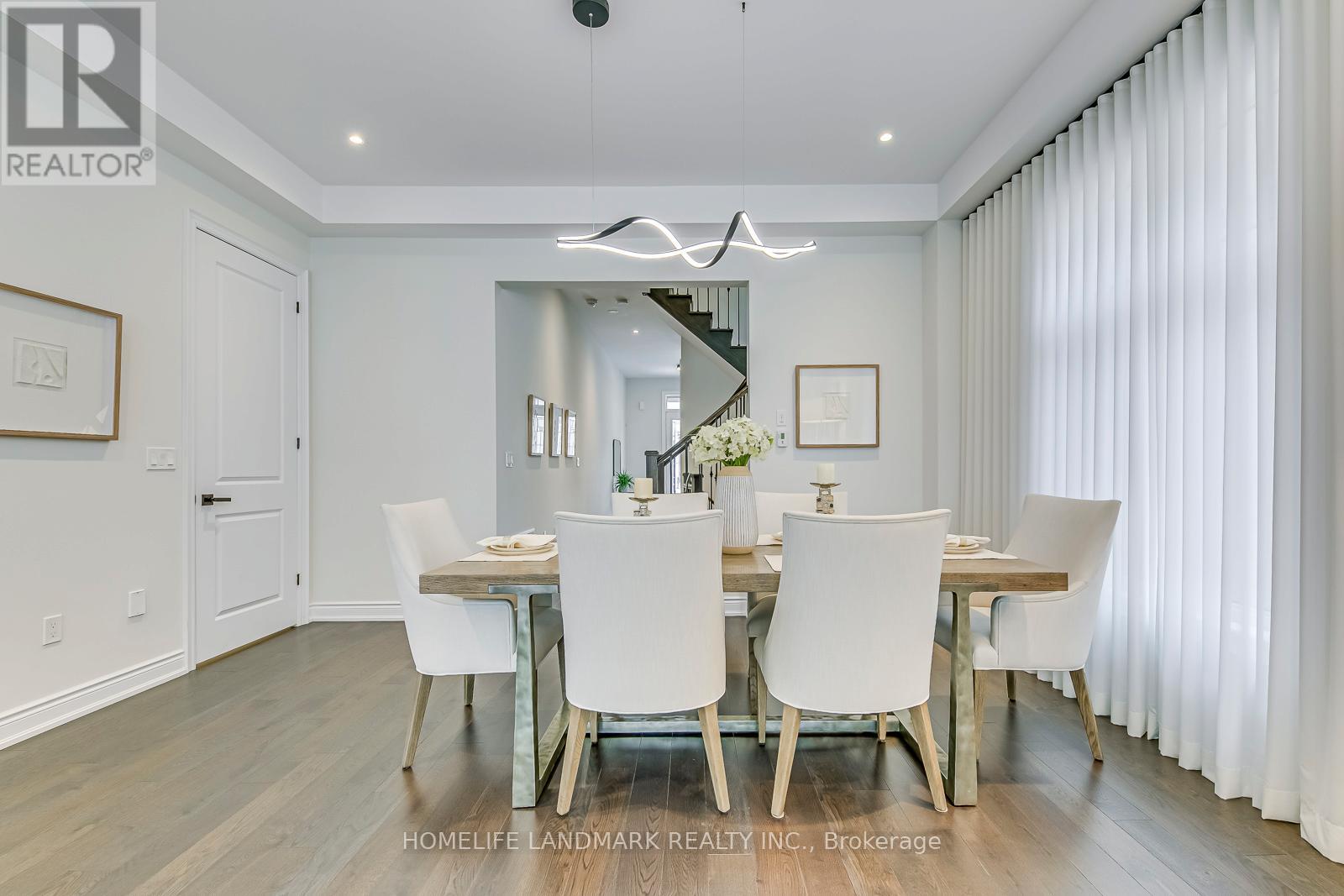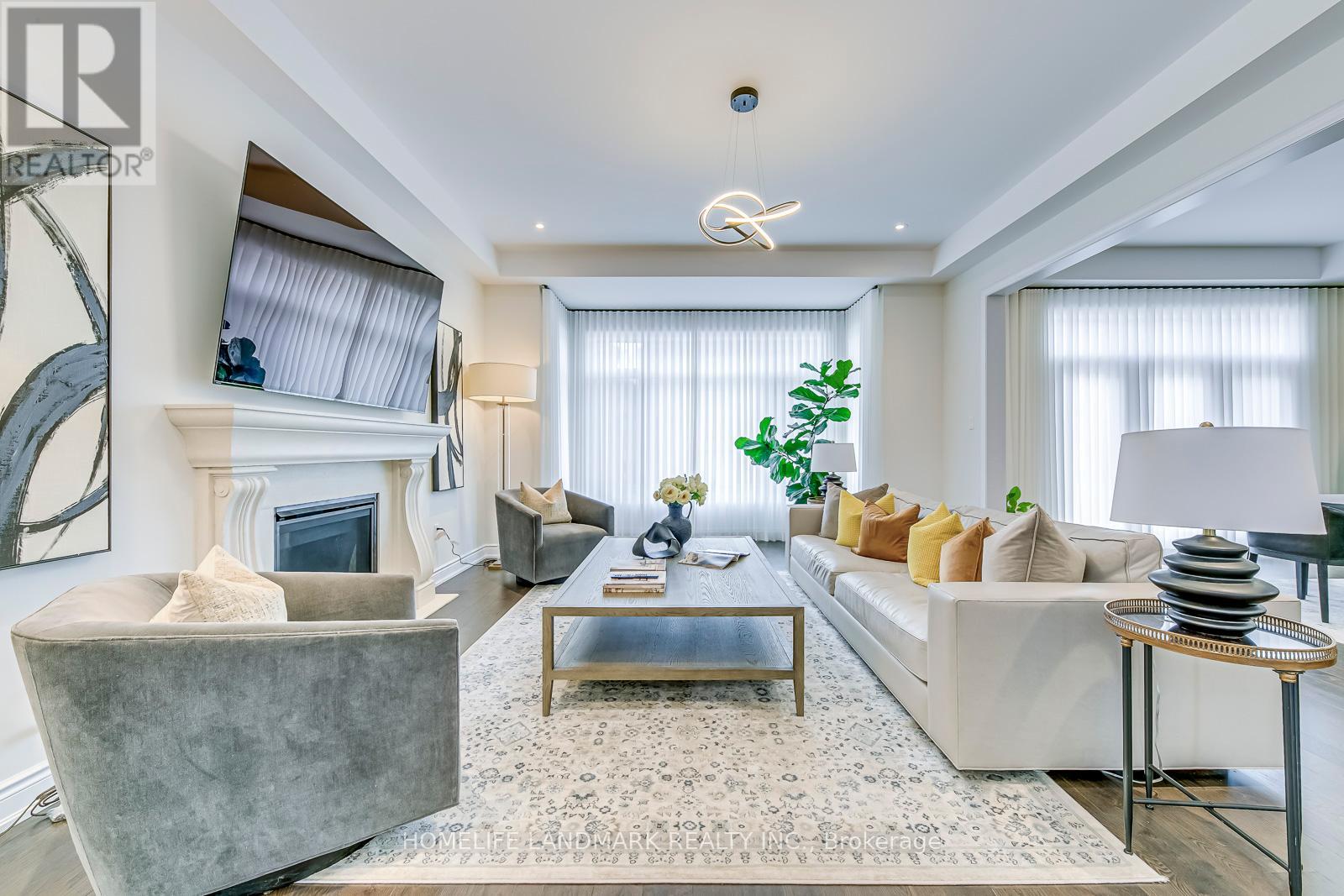55 Ballmer Trail Oakville, Ontario L6H 0V6
$2,108,000
Beautiful and Luxury Fernbrook Carnegie Model 38' Front Lot Single , Built in 2022, Nestled in A Quiet Street. 4 Bedroom With 2957 Sqf Above Grade. Elegant Stone Elevation A. 10' On Main And 9' On Upper and Basement . Large Windows , Bright And Spacious. All Smooth Ceiling. Upgraded Brand Kitchen Appliances. Hardwood Floor Thru Whole House. Large Island in Modern Kitchen with Big Pantry Room, Open Concept Design, Large Family with Gas Fireplace, Large Master With 5 Pc En-Suite And Large W/I Closet. Very Functional Layout. Thousands Upgraded When Purchase . Top Ranking School Area. Easy Access to QEW, 403. Convenient Shopping and Parks Around. (id:61852)
Property Details
| MLS® Number | W12008340 |
| Property Type | Single Family |
| Community Name | 1008 - GO Glenorchy |
| AmenitiesNearBy | Hospital, Schools, Place Of Worship |
| CommunityFeatures | Community Centre |
| Features | Conservation/green Belt, Lighting, Carpet Free |
| ParkingSpaceTotal | 4 |
| Structure | Deck, Porch |
Building
| BathroomTotal | 4 |
| BedroomsAboveGround | 4 |
| BedroomsTotal | 4 |
| Age | 0 To 5 Years |
| Amenities | Fireplace(s) |
| Appliances | Garage Door Opener Remote(s), Oven - Built-in, Oven, Stove, Washer, Window Coverings, Refrigerator |
| BasementDevelopment | Partially Finished |
| BasementType | N/a (partially Finished) |
| ConstructionStyleAttachment | Detached |
| CoolingType | Central Air Conditioning |
| ExteriorFinish | Stone, Brick |
| FireplacePresent | Yes |
| FireplaceTotal | 1 |
| FlooringType | Hardwood |
| FoundationType | Concrete |
| HalfBathTotal | 1 |
| HeatingFuel | Natural Gas |
| HeatingType | Forced Air |
| StoriesTotal | 2 |
| SizeInterior | 2500 - 3000 Sqft |
| Type | House |
| UtilityWater | Municipal Water |
Parking
| Garage |
Land
| Acreage | No |
| FenceType | Fenced Yard |
| LandAmenities | Hospital, Schools, Place Of Worship |
| Sewer | Sanitary Sewer |
| SizeDepth | 90 Ft ,10 In |
| SizeFrontage | 38 Ft |
| SizeIrregular | 38 X 90.9 Ft ; 36.22*90.90*51.50*90.57 |
| SizeTotalText | 38 X 90.9 Ft ; 36.22*90.90*51.50*90.57 |
Rooms
| Level | Type | Length | Width | Dimensions |
|---|---|---|---|---|
| Second Level | Primary Bedroom | 5.25 m | 4.2 m | 5.25 m x 4.2 m |
| Second Level | Bedroom 3 | 4.5 m | 3 m | 4.5 m x 3 m |
| Second Level | Bedroom 2 | 3.3 m | 3.6 m | 3.3 m x 3.6 m |
| Second Level | Bedroom 4 | 3.7 m | 4 m | 3.7 m x 4 m |
| Ground Level | Kitchen | 4.2 m | 2.85 m | 4.2 m x 2.85 m |
| Ground Level | Eating Area | 4.2 m | 3.45 m | 4.2 m x 3.45 m |
| Ground Level | Family Room | 4.8 m | 4.5 m | 4.8 m x 4.5 m |
| Ground Level | Dining Room | 4.8 m | 3.52 m | 4.8 m x 3.52 m |
https://www.realtor.ca/real-estate/27998933/55-ballmer-trail-oakville-go-glenorchy-1008-go-glenorchy
Interested?
Contact us for more information
Tony Xiao
Broker
7240 Woodbine Ave Unit 103
Markham, Ontario L3R 1A4




























