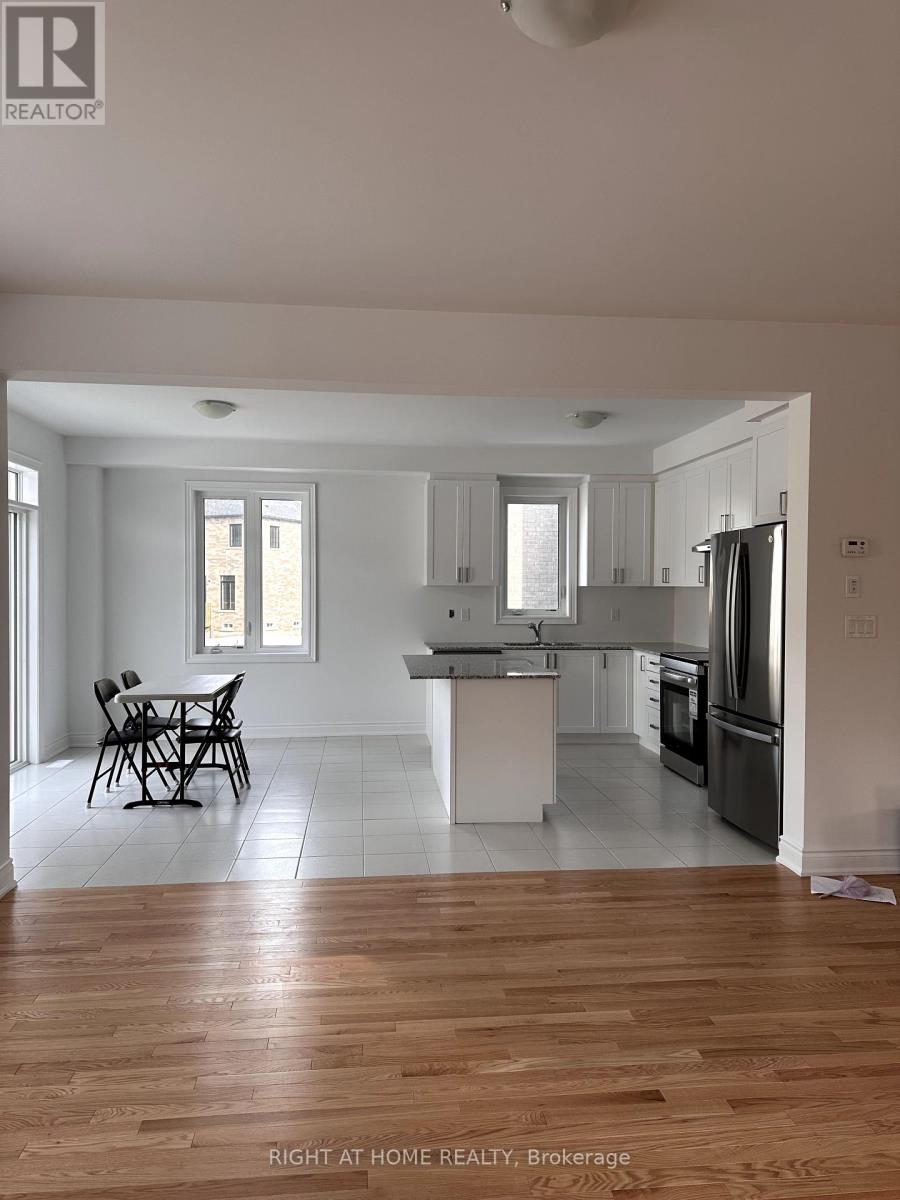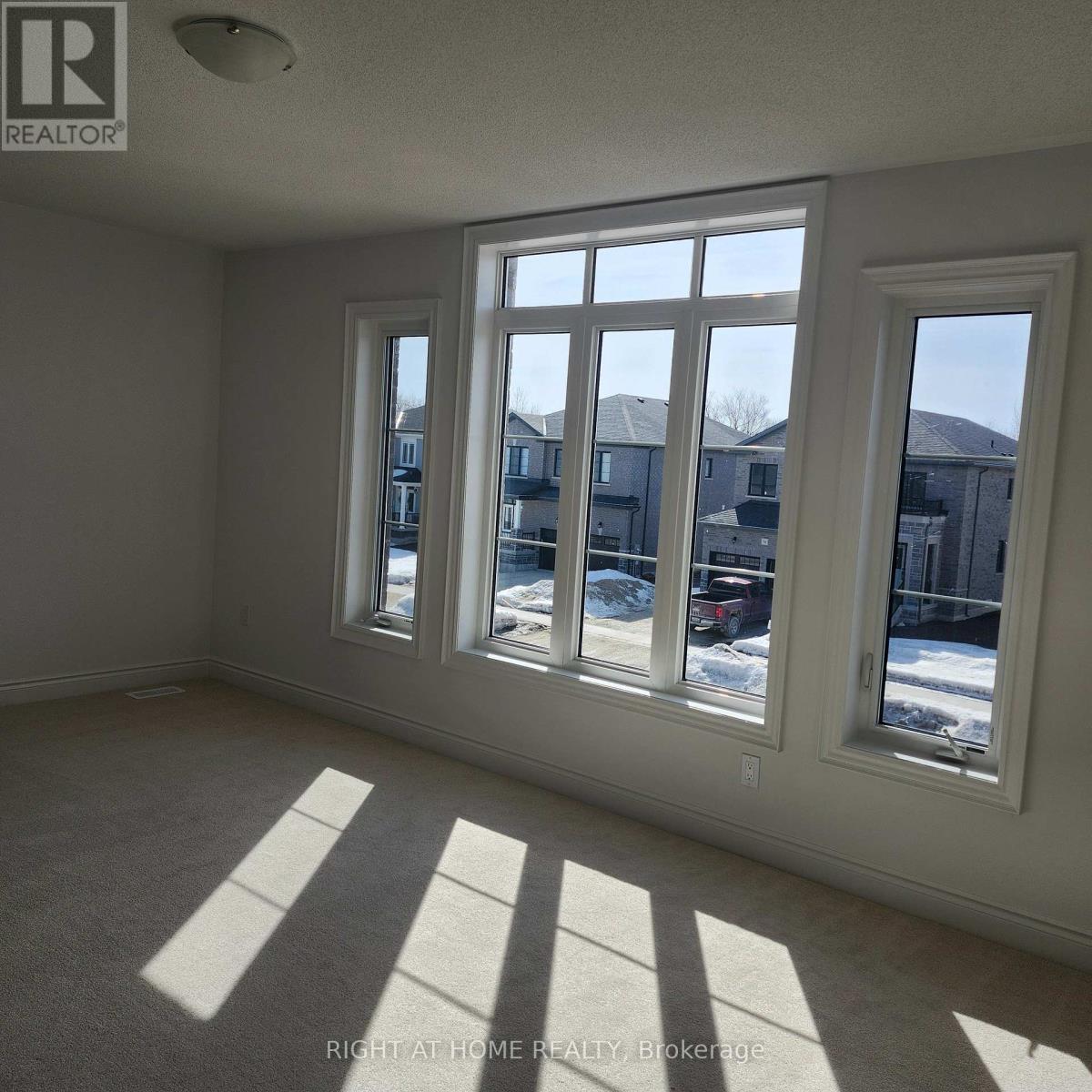55 Amber Drive Wasaga Beach, Ontario L9Z 0R8
$3,000 Monthly
Stunning Executive home in the premium Wasaga Sands neighbourhood, Brand new, never lived in, triple car garage, located in the heart of Wasaga Beach, approx 2600 sqft. Backing to large yard. Spacious, plenty of natural light. Tastefully high end finish with brand new high quality appliances, granite countertops, tall upper cabinets in kitchen, hardwood floor main. 4 Over-Sized Bdrms 1 With En-Suite Baths,2 with Jack and Jill bathroom. Double Garage. Within 5 minutes to local amenities, shopping, dining, and the Beach. (id:61852)
Property Details
| MLS® Number | S12027372 |
| Property Type | Single Family |
| Community Name | Wasaga Beach |
| Features | Sump Pump |
| ParkingSpaceTotal | 9 |
Building
| BathroomTotal | 4 |
| BedroomsAboveGround | 4 |
| BedroomsTotal | 4 |
| Age | New Building |
| Appliances | Water Heater |
| BasementType | Full |
| ConstructionStyleAttachment | Detached |
| ExteriorFinish | Brick |
| FoundationType | Unknown |
| HalfBathTotal | 1 |
| HeatingFuel | Natural Gas |
| HeatingType | Forced Air |
| StoriesTotal | 2 |
| SizeInterior | 2500 - 3000 Sqft |
| Type | House |
| UtilityWater | Municipal Water |
Parking
| Garage |
Land
| Acreage | No |
| Sewer | Sanitary Sewer |
Rooms
| Level | Type | Length | Width | Dimensions |
|---|---|---|---|---|
| Second Level | Bedroom 4 | 3.89 m | 5.72 m | 3.89 m x 5.72 m |
| Second Level | Primary Bedroom | 5.37 m | 3.63 m | 5.37 m x 3.63 m |
| Second Level | Bedroom 2 | 3.48 m | 3.46 m | 3.48 m x 3.46 m |
| Second Level | Bedroom 3 | 3.91 m | 3.58 m | 3.91 m x 3.58 m |
| Main Level | Family Room | 4.57 m | 5.82 m | 4.57 m x 5.82 m |
| Main Level | Living Room | 4.6 m | 3.73 m | 4.6 m x 3.73 m |
| Main Level | Dining Room | Measurements not available | ||
| Main Level | Eating Area | 3.81 m | 3.12 m | 3.81 m x 3.12 m |
| Main Level | Kitchen | 3.81 m | 2.59 m | 3.81 m x 2.59 m |
| Main Level | Foyer | 2.13 m | 1.82 m | 2.13 m x 1.82 m |
| Main Level | Laundry Room | 2.1 m | 1.6 m | 2.1 m x 1.6 m |
https://www.realtor.ca/real-estate/28042385/55-amber-drive-wasaga-beach-wasaga-beach
Interested?
Contact us for more information
Itzel Alejandr Ricalde-Samano
Salesperson
49 Holland St W Box 1201
Bradford, Ontario L3Z 2B6














