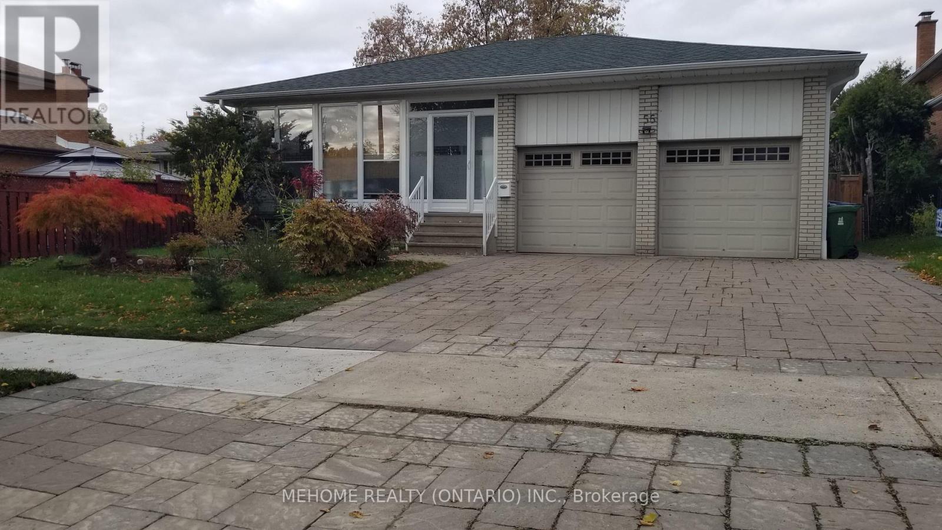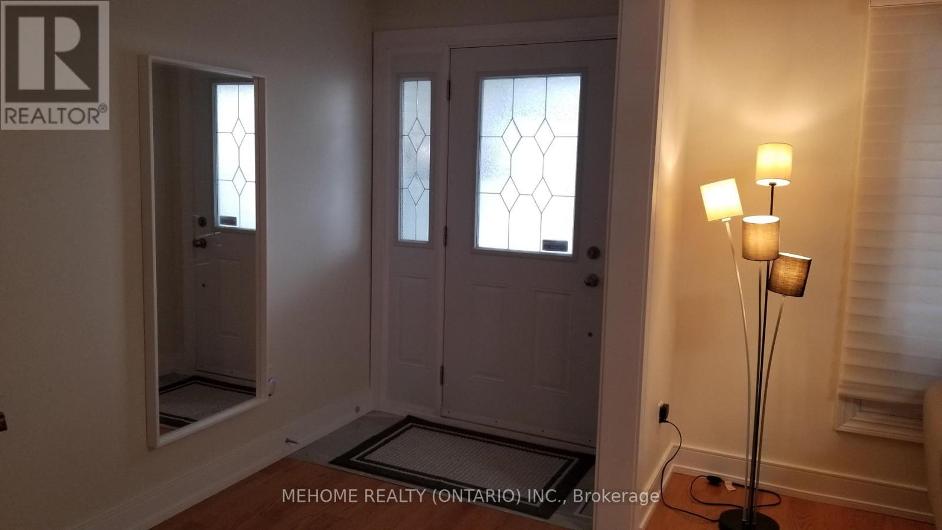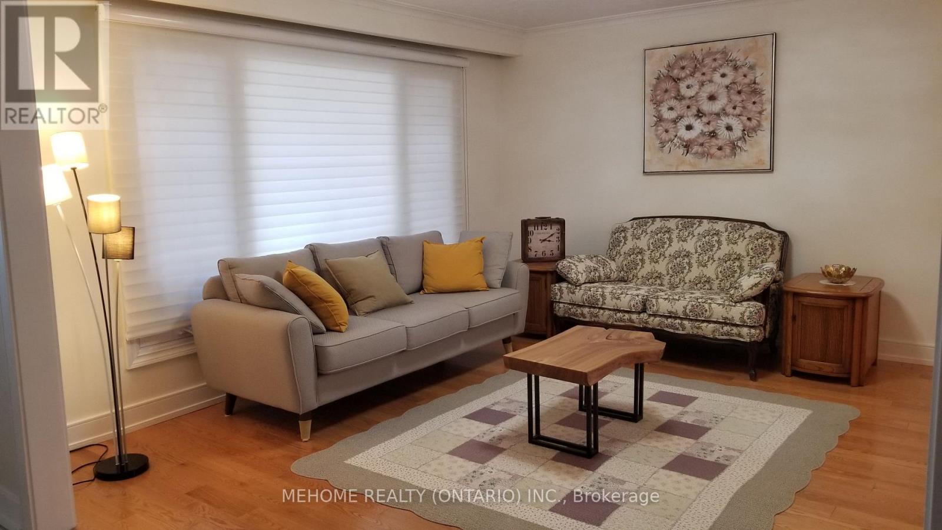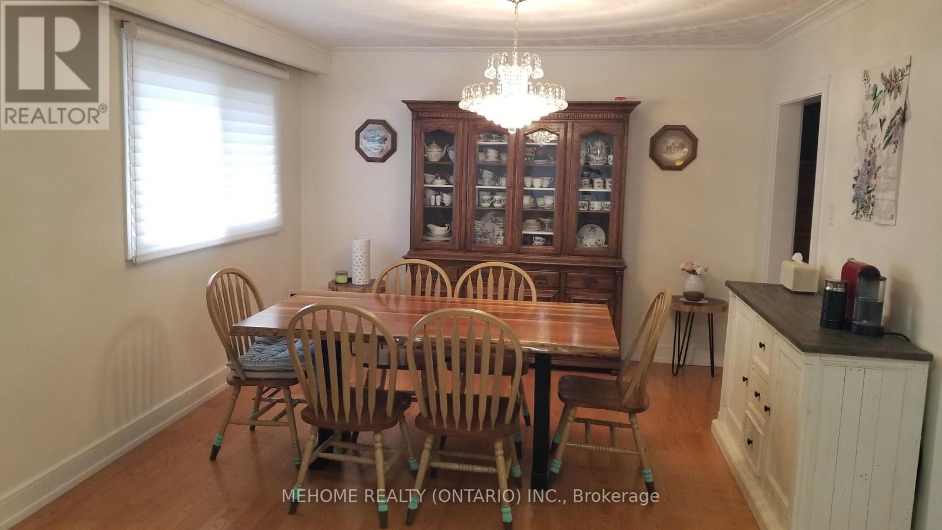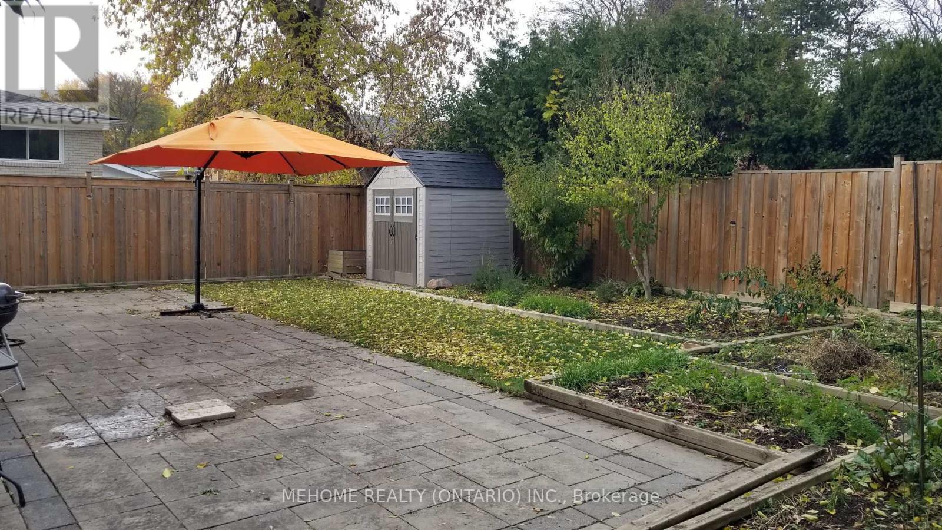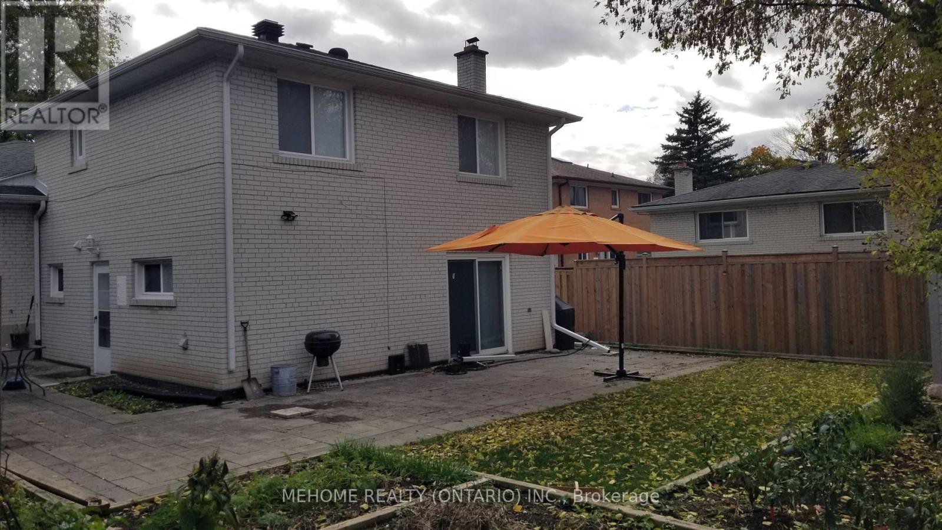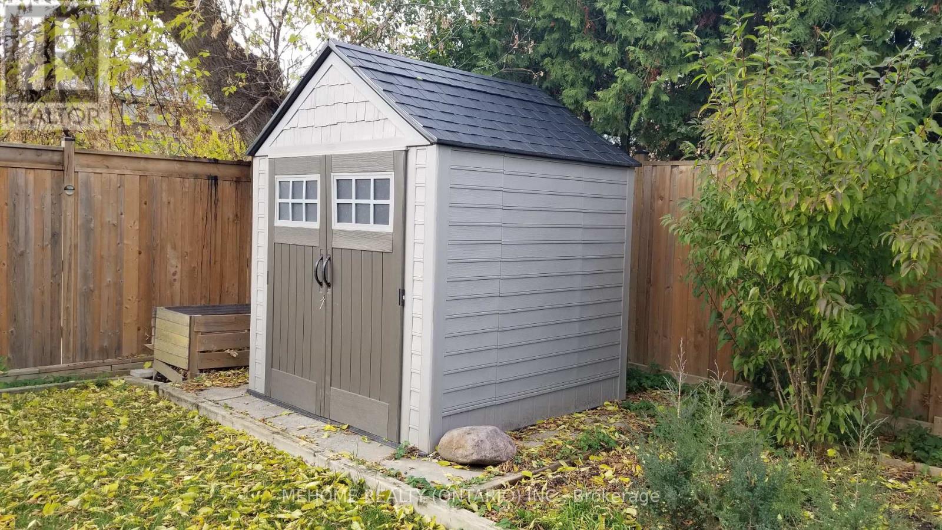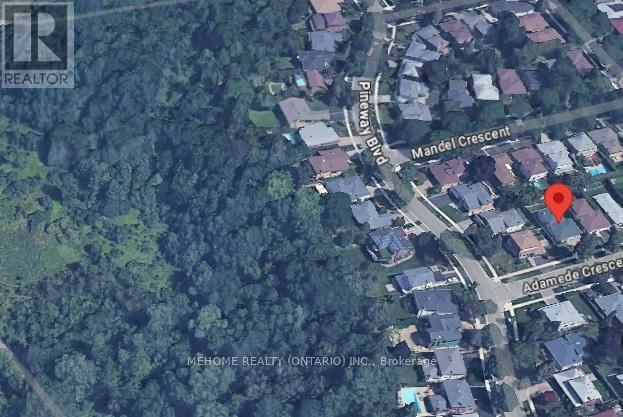55 Adamede Crescent Toronto, Ontario M2H 1B6
6 Bedroom
4 Bathroom
700 - 1100 sqft
Central Air Conditioning
Forced Air
$1,448,000
Great Location! Steps To TTC Bus. 5 Min Drive To 401 & 404 and Fairview Mall! High Demand A.Y. Jackson School District. Go Train, Rec Center, Library, Supermarket, Don Valley River Trail And Restaurants. New Renovations (2022), New Furnace & AC (2022), New fence (2021), Waterproofing (2014), Interlocking (2016). Seller's Great Care Of The Property. (id:61852)
Property Details
| MLS® Number | C12500300 |
| Property Type | Single Family |
| Neigbourhood | Bayview Woods-Steeles |
| Community Name | Bayview Woods-Steeles |
| Features | Carpet Free |
| ParkingSpaceTotal | 5 |
| Structure | Shed |
Building
| BathroomTotal | 4 |
| BedroomsAboveGround | 4 |
| BedroomsBelowGround | 2 |
| BedroomsTotal | 6 |
| Appliances | Garage Door Opener Remote(s) |
| BasementDevelopment | Finished |
| BasementFeatures | Separate Entrance |
| BasementType | N/a (finished), N/a |
| ConstructionStyleAttachment | Detached |
| ConstructionStyleSplitLevel | Backsplit |
| CoolingType | Central Air Conditioning |
| ExteriorFinish | Brick |
| FlooringType | Hardwood, Ceramic |
| FoundationType | Block |
| HalfBathTotal | 1 |
| HeatingFuel | Natural Gas |
| HeatingType | Forced Air |
| SizeInterior | 700 - 1100 Sqft |
| Type | House |
| UtilityWater | Municipal Water |
Parking
| Attached Garage | |
| Garage |
Land
| Acreage | No |
| Sewer | Sanitary Sewer |
| SizeDepth | 115 Ft |
| SizeFrontage | 52 Ft ,6 In |
| SizeIrregular | 52.5 X 115 Ft |
| SizeTotalText | 52.5 X 115 Ft |
Rooms
| Level | Type | Length | Width | Dimensions |
|---|---|---|---|---|
| Basement | Bedroom | 2.84 m | 2.62 m | 2.84 m x 2.62 m |
| Basement | Bedroom | 3.4 m | 3.12 m | 3.4 m x 3.12 m |
| Lower Level | Family Room | 7.37 m | 3.4 m | 7.37 m x 3.4 m |
| Lower Level | Bedroom 4 | 3.18 m | 3.71 m | 3.18 m x 3.71 m |
| Main Level | Living Room | 7.21 m | 4.24 m | 7.21 m x 4.24 m |
| Main Level | Dining Room | 7.21 m | 4.24 m | 7.21 m x 4.24 m |
| Main Level | Kitchen | 5.66 m | 2.69 m | 5.66 m x 2.69 m |
| Upper Level | Primary Bedroom | 3.4 m | 2.95 m | 3.4 m x 2.95 m |
| Upper Level | Bedroom 2 | 4.24 m | 3.38 m | 4.24 m x 3.38 m |
| Upper Level | Bedroom 3 | 3.12 m | 3.12 m | 3.12 m x 3.12 m |
Interested?
Contact us for more information
Howon Yun
Salesperson
Mehome Realty (Ontario) Inc.
9120 Leslie St #101
Richmond Hill, Ontario L4B 3J9
9120 Leslie St #101
Richmond Hill, Ontario L4B 3J9
