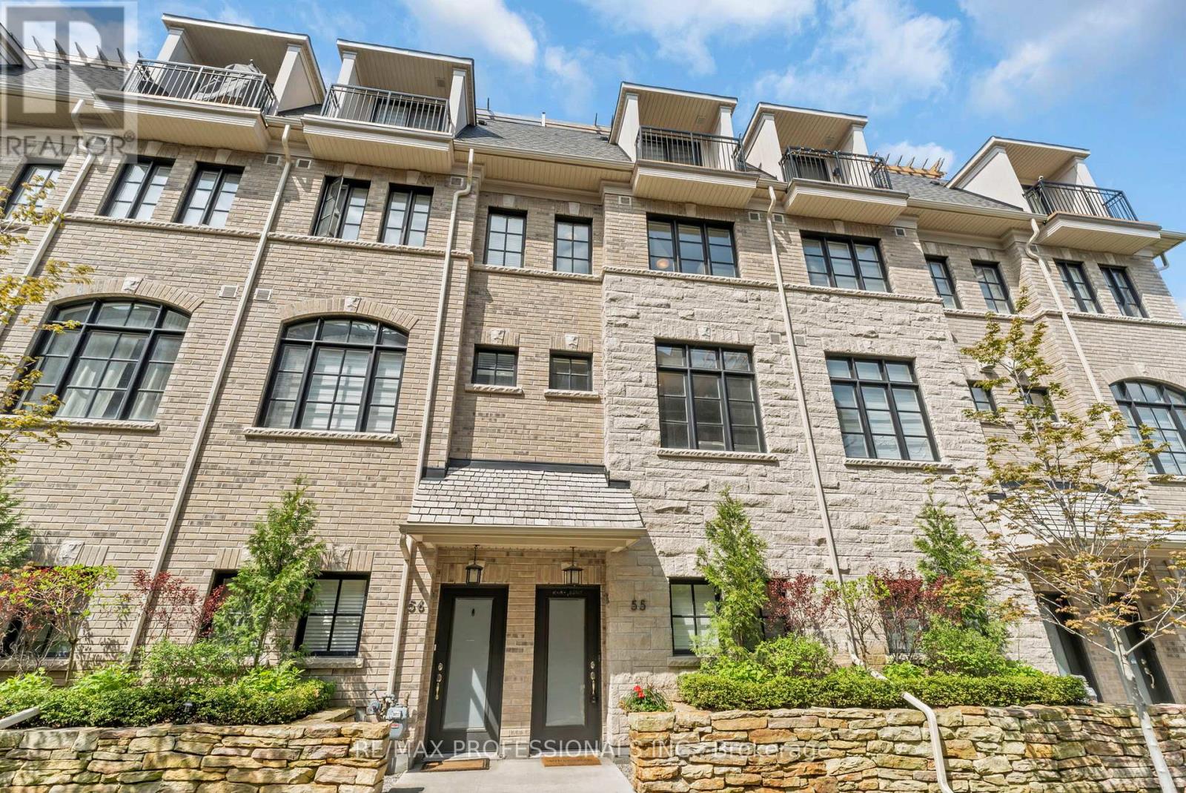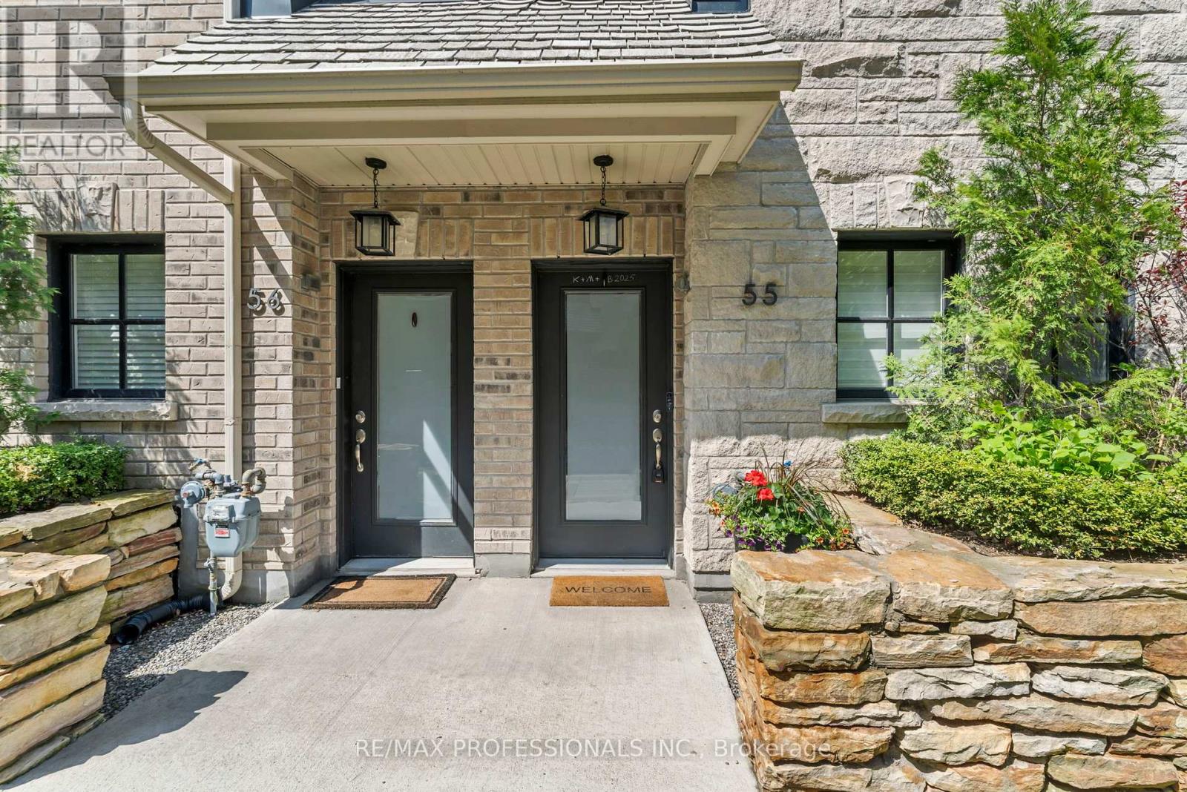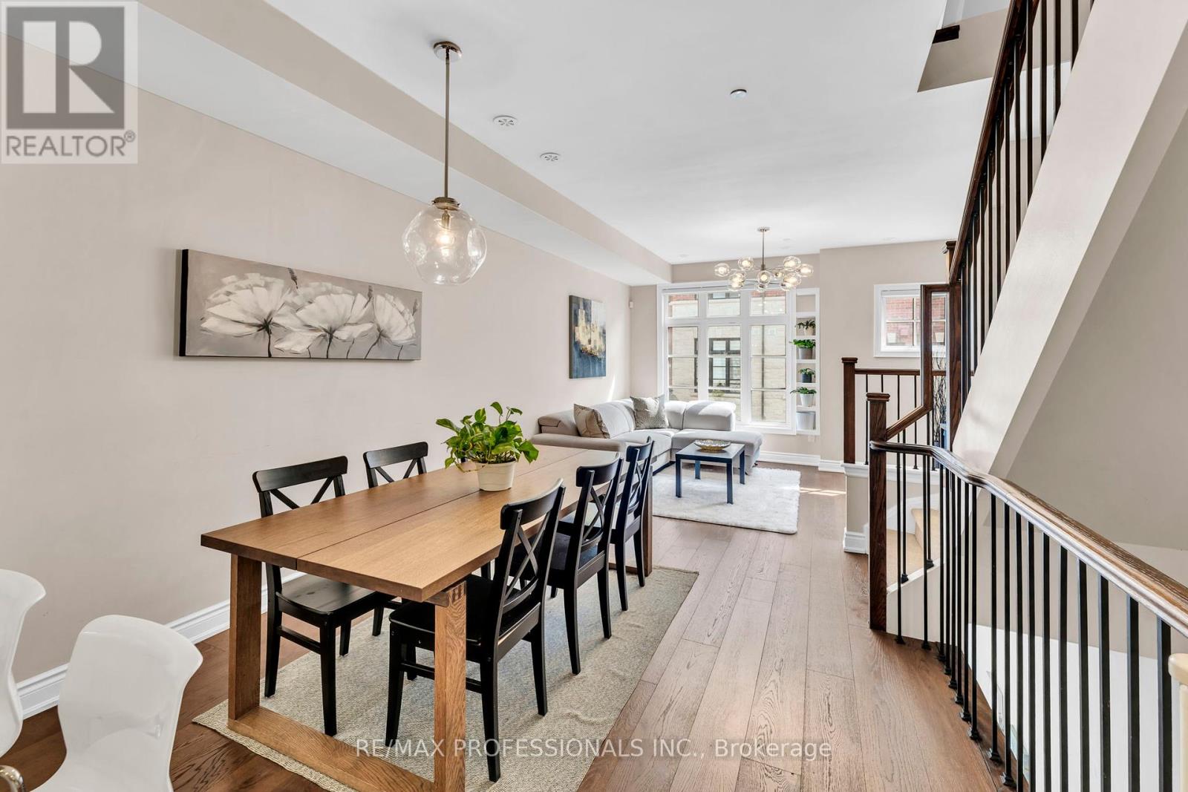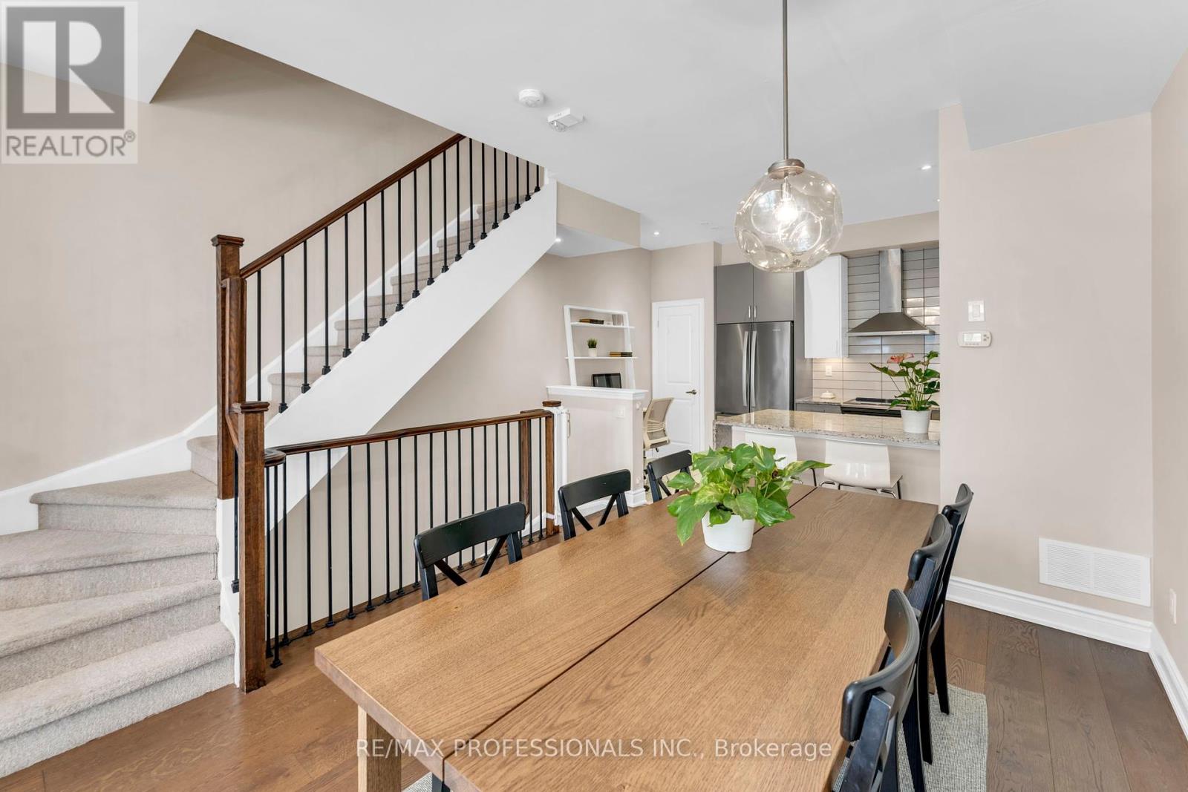55 - 75 Elder Avenue Toronto, Ontario M8W 1S3
$1,175,000
Stylish and spacious, 75 Elder Avenue Unit 55 offers everything a young family could want in a home. This 3-bedroom, 2-bathroom townhome is thoughtfully designed with functionality, comfort, and modern living in mind. Located in a quiet, well-kept community surrounded by green space, this home combines convenience with charm. The open, sun-filled layout with high ceilings, warm hardwood flooring, and a large living and dining space is perfect for everyday living and entertaining. The modern kitchen features stainless steel appliances, granite countertops and ample cabinetry, making meal prep a pleasure. Upstairs, the generous primary suite is a relaxing retreat with a walk-in glass shower, double vanity, and a deep soaker tub for unwinding after a long day. Two additional bedrooms provide flexibility for growing families, guest rooms, or work-from-home setups. Large windows and skylights throughout the home fill the space with natural light on every level. Your own private rooftop terrace with wood privacy fencing offers an ideal outdoor space for weekend barbecues or letting kids play in a secure environment. Direct access to a 2-car parking situated in a family-friendly neighborhood, you're just a short walk to parks, top-rated schools, the Long Branch GO Station and TTC, and an array of local shops, restaurants, and lakeside trails. Whether you're starting out or growing into your next chapter, this home is move-in ready and built for your lifestyle. If you're looking for a turnkey home with smart design and an unbeatable location, this is it. (id:61852)
Property Details
| MLS® Number | W12160706 |
| Property Type | Single Family |
| Neigbourhood | Long Branch |
| Community Name | Long Branch |
| AmenitiesNearBy | Place Of Worship, Park, Public Transit |
| CommunityFeatures | Community Centre |
| ParkingSpaceTotal | 2 |
Building
| BathroomTotal | 2 |
| BedroomsAboveGround | 3 |
| BedroomsTotal | 3 |
| Age | 0 To 5 Years |
| Appliances | Central Vacuum, Dishwasher, Dryer, Stove, Washer, Window Coverings, Refrigerator |
| ConstructionStyleAttachment | Attached |
| CoolingType | Central Air Conditioning |
| ExteriorFinish | Brick |
| FoundationType | Unknown |
| HeatingFuel | Natural Gas |
| HeatingType | Forced Air |
| StoriesTotal | 3 |
| SizeInterior | 1500 - 2000 Sqft |
| Type | Row / Townhouse |
| UtilityWater | Municipal Water |
Parking
| Attached Garage | |
| Garage |
Land
| Acreage | No |
| LandAmenities | Place Of Worship, Park, Public Transit |
| Sewer | Sanitary Sewer |
| SizeDepth | 34 Ft |
| SizeFrontage | 15 Ft |
| SizeIrregular | 15 X 34 Ft |
| SizeTotalText | 15 X 34 Ft |
| SurfaceWater | Lake/pond |
Rooms
| Level | Type | Length | Width | Dimensions |
|---|---|---|---|---|
| Second Level | Bedroom 2 | 4.29 m | 2.36 m | 4.29 m x 2.36 m |
| Second Level | Bedroom 3 | 3.14 m | 3.07 m | 3.14 m x 3.07 m |
| Second Level | Bathroom | 2.06 m | 2.48 m | 2.06 m x 2.48 m |
| Third Level | Primary Bedroom | 4.45 m | 4.39 m | 4.45 m x 4.39 m |
| Third Level | Bathroom | 4.45 m | 2.1 m | 4.45 m x 2.1 m |
| Main Level | Foyer | 1.3 m | 2.79 m | 1.3 m x 2.79 m |
| Main Level | Living Room | 4.2 m | 3.42 m | 4.2 m x 3.42 m |
| Main Level | Dining Room | 3.07 m | 3.66 m | 3.07 m x 3.66 m |
| Upper Level | Kitchen | 4.2 m | 2.81 m | 4.2 m x 2.81 m |
https://www.realtor.ca/real-estate/28339506/55-75-elder-avenue-toronto-long-branch-long-branch
Interested?
Contact us for more information
Elizabeth Jane Johnson
Salesperson
1 East Mall Cres Unit D-3-C
Toronto, Ontario M9B 6G8
Mark Carvalho
Salesperson
1 East Mall Cres Unit D-3-C
Toronto, Ontario M9B 6G8



















