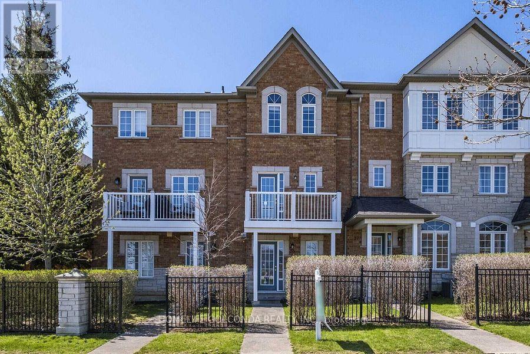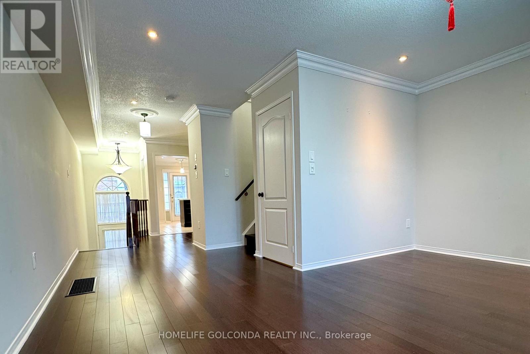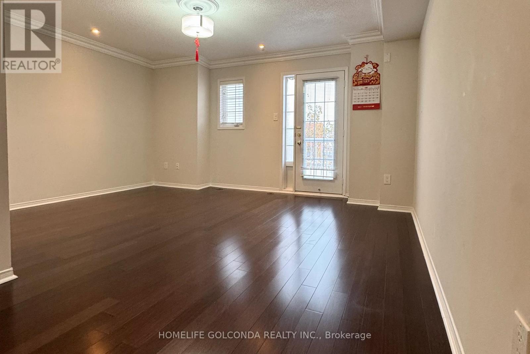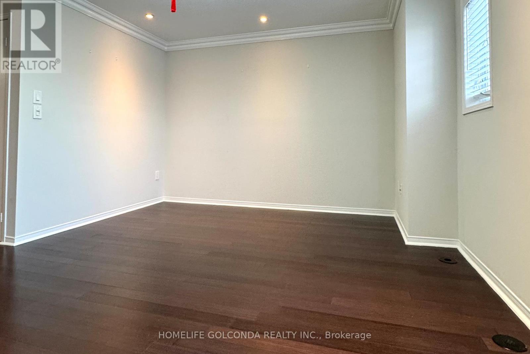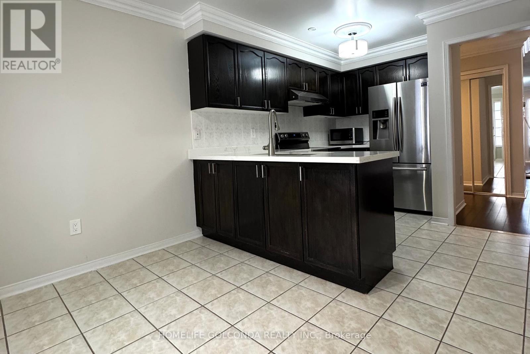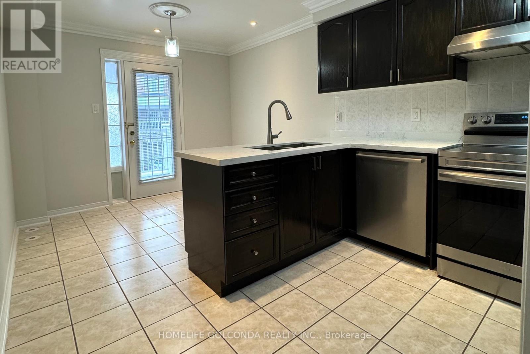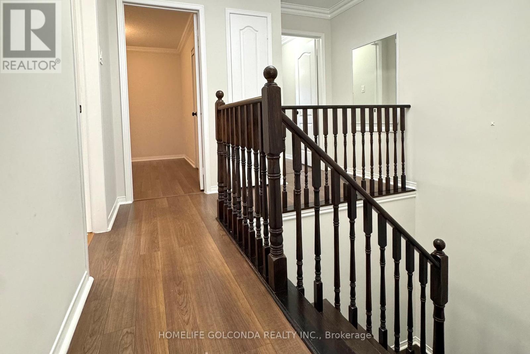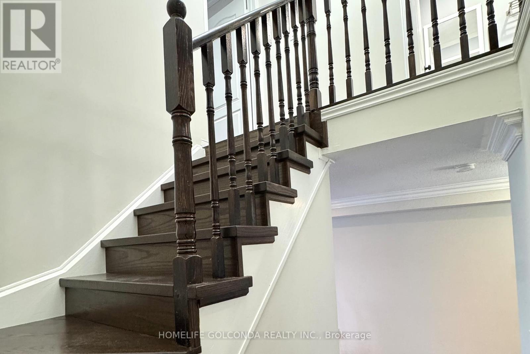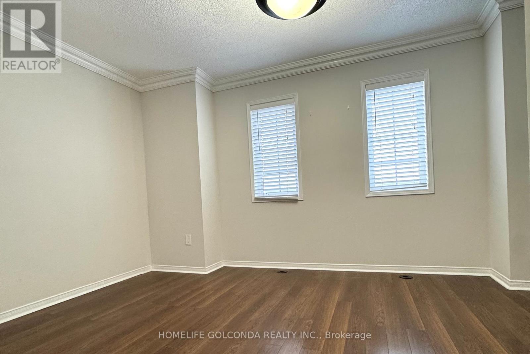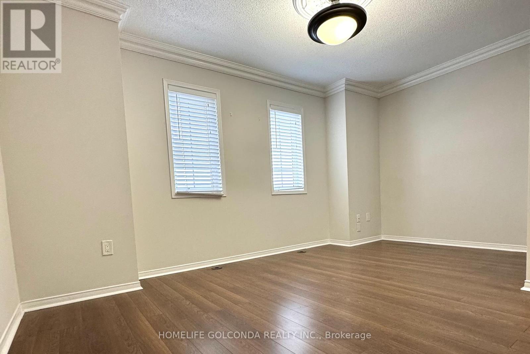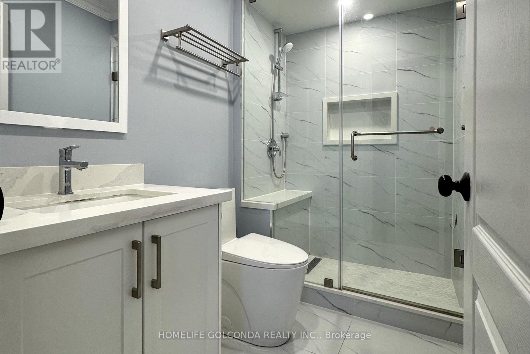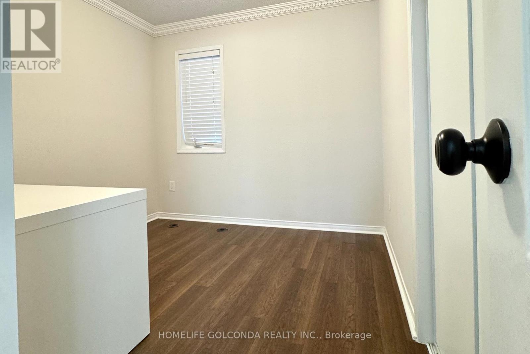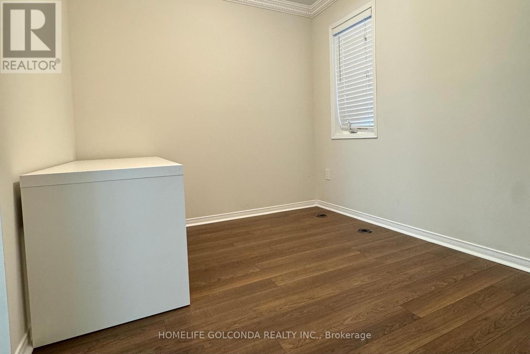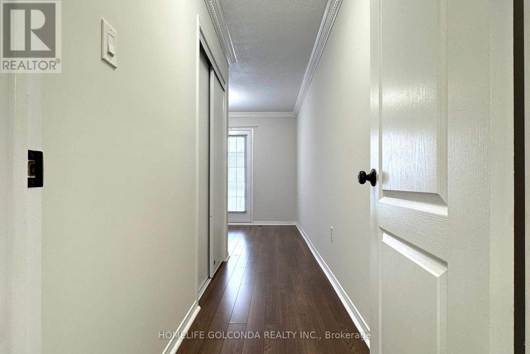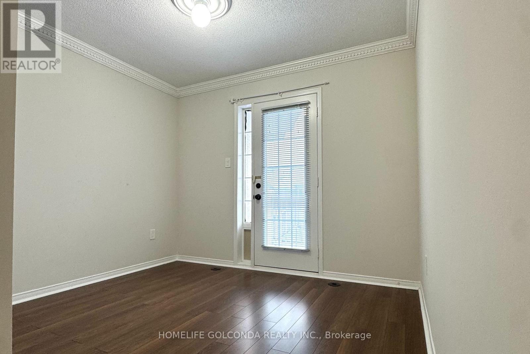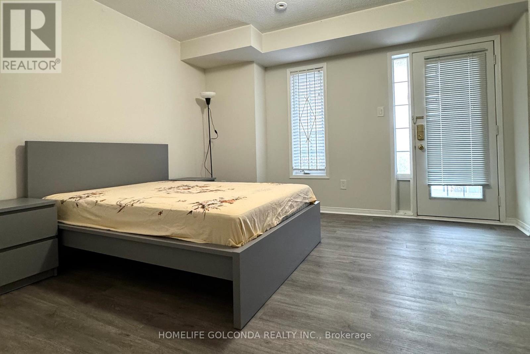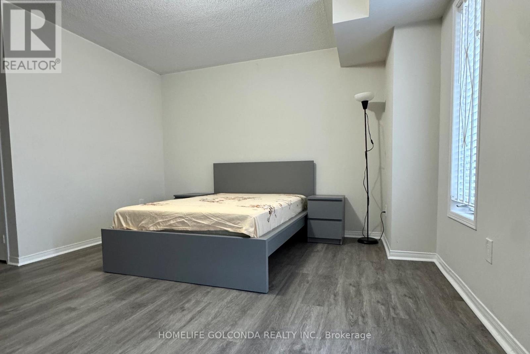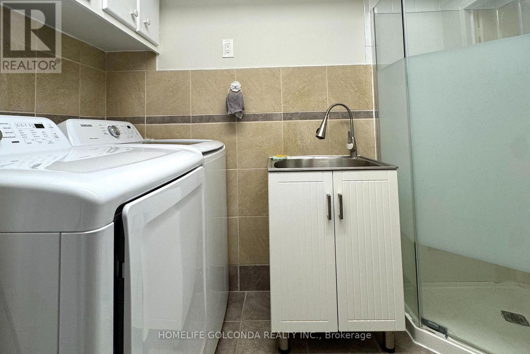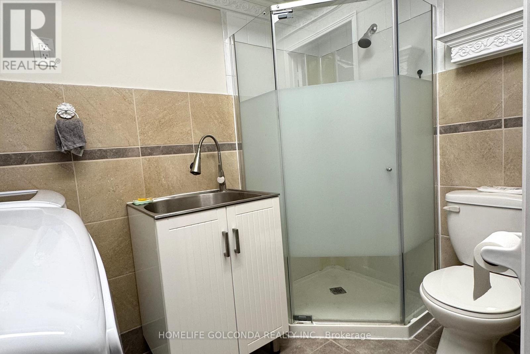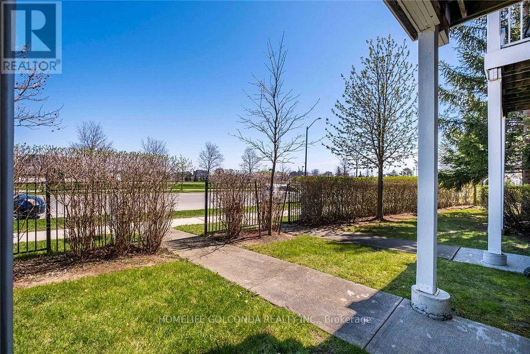55 - 601 Shoreline Drive Mississauga, Ontario L5B 4K2
4 Bedroom
4 Bathroom
1600 - 1799 sqft
Central Air Conditioning
Forced Air
$3,350 Monthly
Rare Chance To Live In This 1600 Sq Ft Townhome. Enjoy the convenience of living in a well-maintained complex close to big-box stores, grocery shops, and highly rated schools, all within walking distance. Square One, HWY 403, and the QEW are just minutes away by car. This Unique And Sun-Filled Unit Has Three Balconies, Including A Doubly Balcony In The Front, 3rd Overlooking Park, Perfect For Summer Entertaining And Bbq Set-Up. (id:61852)
Property Details
| MLS® Number | W12531704 |
| Property Type | Single Family |
| Neigbourhood | Cooksville |
| Community Name | Cooksville |
| CommunityFeatures | Pets Not Allowed |
| Features | Balcony, Carpet Free |
| ParkingSpaceTotal | 2 |
Building
| BathroomTotal | 4 |
| BedroomsAboveGround | 3 |
| BedroomsBelowGround | 1 |
| BedroomsTotal | 4 |
| Amenities | Visitor Parking |
| Appliances | Garage Door Opener Remote(s) |
| BasementDevelopment | Finished |
| BasementFeatures | Walk Out |
| BasementType | N/a (finished) |
| CoolingType | Central Air Conditioning |
| ExteriorFinish | Brick |
| FlooringType | Hardwood, Laminate |
| HalfBathTotal | 1 |
| HeatingFuel | Natural Gas |
| HeatingType | Forced Air |
| StoriesTotal | 3 |
| SizeInterior | 1600 - 1799 Sqft |
| Type | Row / Townhouse |
Parking
| Garage |
Land
| Acreage | No |
Rooms
| Level | Type | Length | Width | Dimensions |
|---|---|---|---|---|
| Second Level | Kitchen | 3 m | 3.2 m | 3 m x 3.2 m |
| Second Level | Eating Area | 3 m | 2.3 m | 3 m x 2.3 m |
| Second Level | Living Room | 4.8 m | 3.8 m | 4.8 m x 3.8 m |
| Second Level | Dining Room | 4.8 m | 3.8 m | 4.8 m x 3.8 m |
| Third Level | Primary Bedroom | 4.8 m | 3.9 m | 4.8 m x 3.9 m |
| Third Level | Bedroom 2 | 3.2 m | 5.8 m | 3.2 m x 5.8 m |
| Third Level | Bedroom 3 | 2.8 m | 2.8 m | 2.8 m x 2.8 m |
| Ground Level | Family Room | 4.8 m | 3.8 m | 4.8 m x 3.8 m |
https://www.realtor.ca/real-estate/29090567/55-601-shoreline-drive-mississauga-cooksville-cooksville
Interested?
Contact us for more information
Qing Zhang
Salesperson
Homelife Golconda Realty Inc.
3601 Hwy 7 #215
Markham, Ontario L3R 0M3
3601 Hwy 7 #215
Markham, Ontario L3R 0M3
