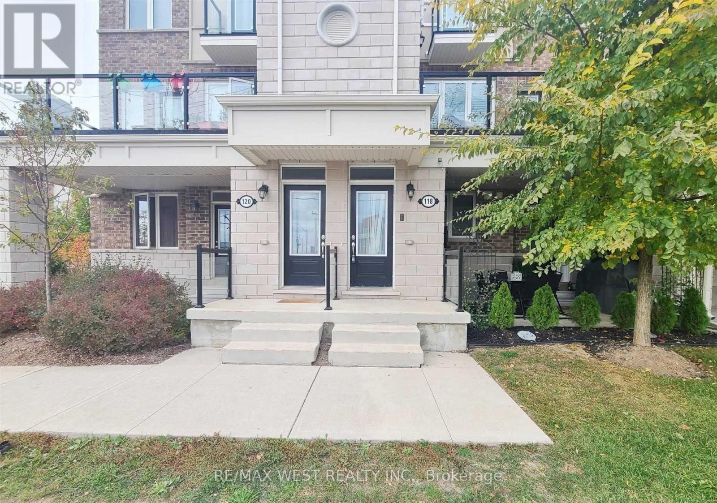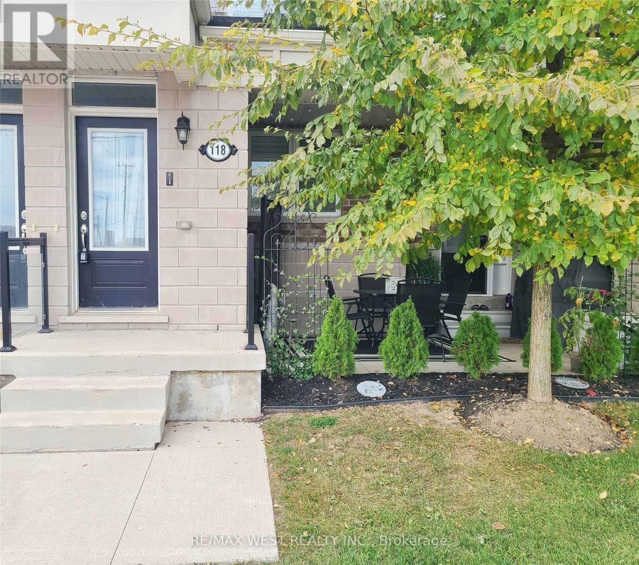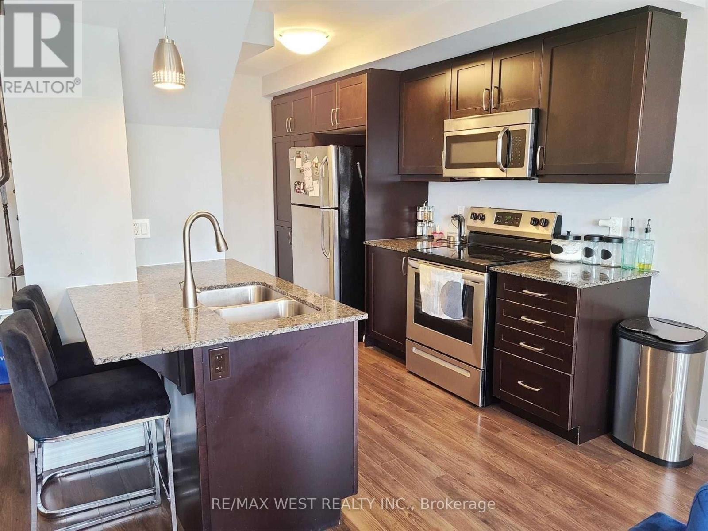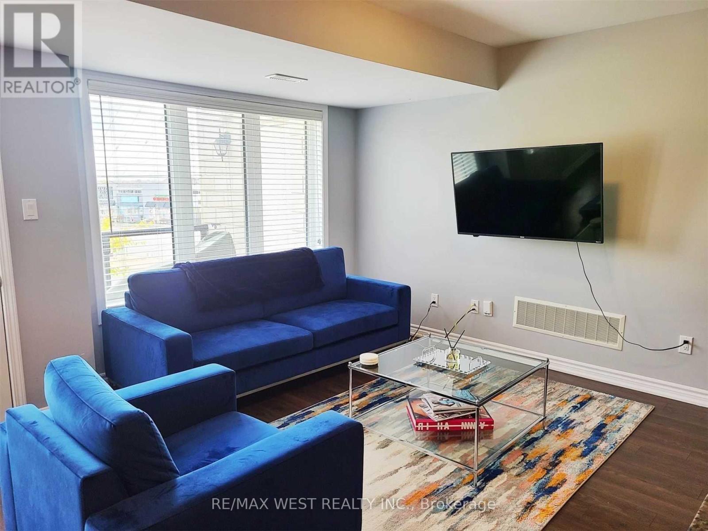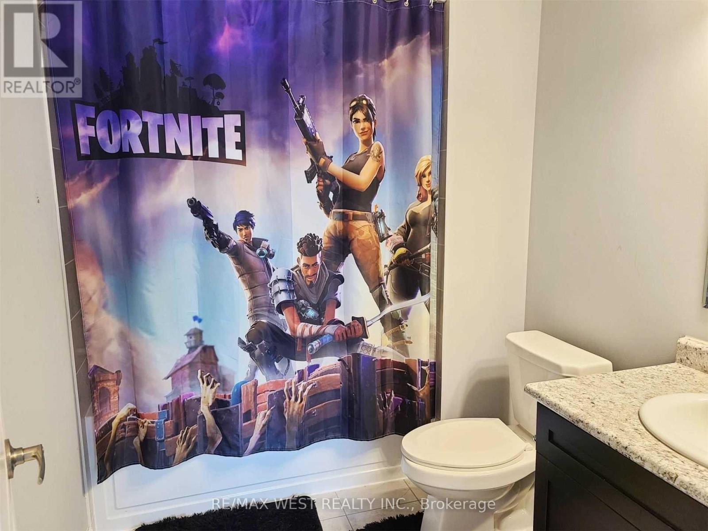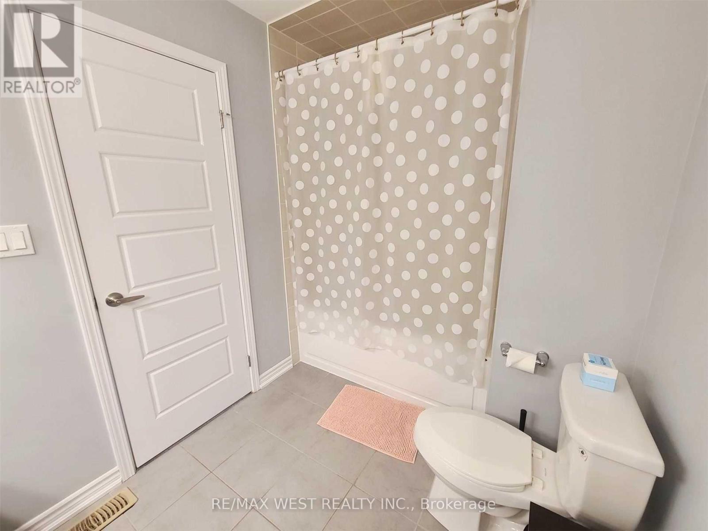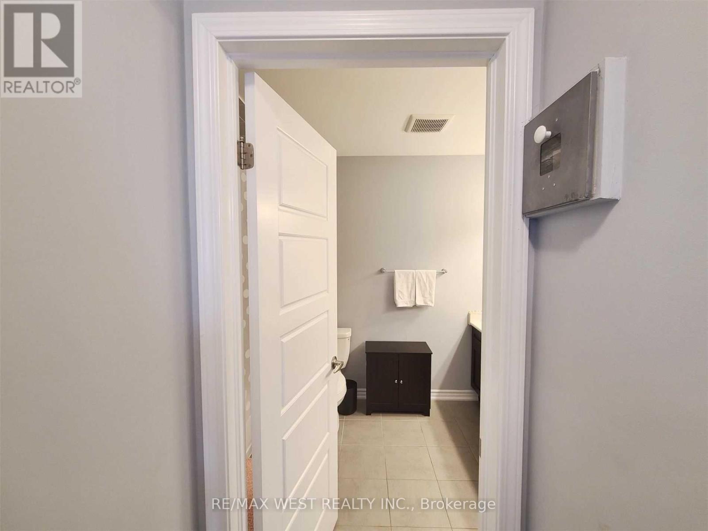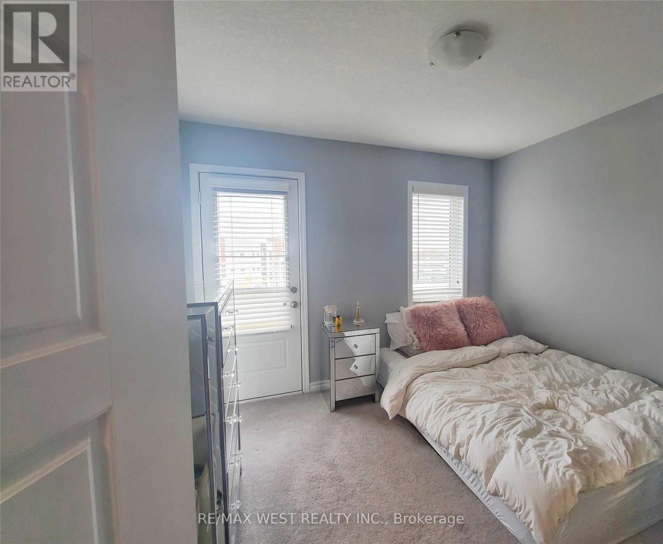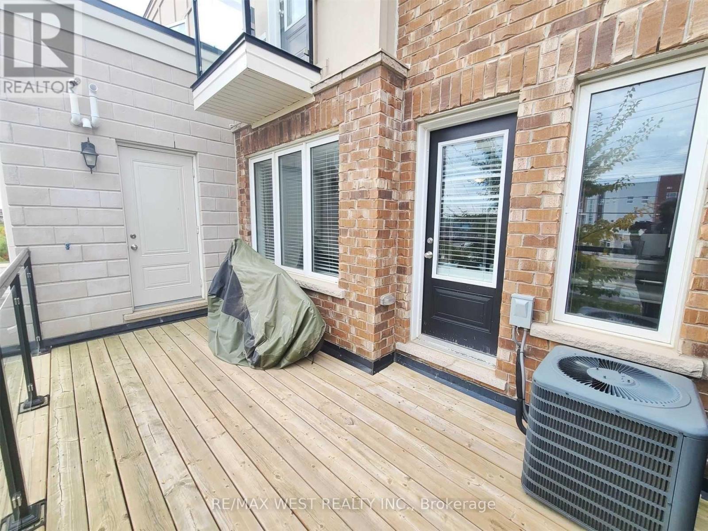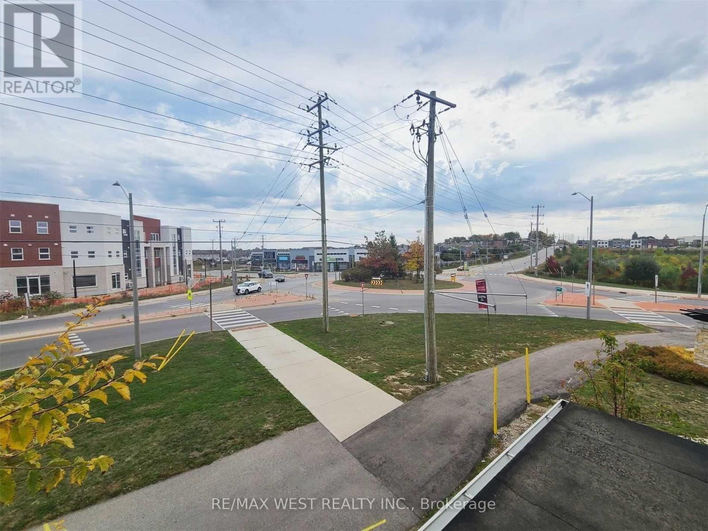55 - 118 Daylily Lane Kitchener, Ontario N2R 0L7
2 Bedroom
3 Bathroom
1000 - 1199 sqft
Central Air Conditioning, Ventilation System
Forced Air
$2,400 Monthly
The 2 Bedroom 3 Bathroom Townhouse Unit Is A Renter's Dream. Located In The Highly Sought Huron Village Community. This Unit Features Laminate Flooring On The Main Level, Full Bathroom Ensuite In The Primary Bedroom, Open Concept Living/Dining Room, Stainless Steel Appliances, Walkout Balcony Terrace. Minutes Away From The 401 Hwy, Schools, And Amenities. Show And Tell!!! (id:61852)
Property Details
| MLS® Number | X12417254 |
| Property Type | Single Family |
| Neigbourhood | Rosenberg |
| CommunityFeatures | Pet Restrictions |
| ParkingSpaceTotal | 1 |
Building
| BathroomTotal | 3 |
| BedroomsAboveGround | 2 |
| BedroomsTotal | 2 |
| Amenities | Visitor Parking, Storage - Locker |
| Appliances | Water Heater |
| CoolingType | Central Air Conditioning, Ventilation System |
| ExteriorFinish | Brick |
| FlooringType | Laminate, Carpeted |
| HalfBathTotal | 1 |
| HeatingFuel | Natural Gas |
| HeatingType | Forced Air |
| SizeInterior | 1000 - 1199 Sqft |
| Type | Row / Townhouse |
Parking
| No Garage |
Land
| Acreage | No |
Rooms
| Level | Type | Length | Width | Dimensions |
|---|---|---|---|---|
| Second Level | Bedroom | 3.2 m | 3 m | 3.2 m x 3 m |
| Second Level | Bedroom | 2.98 m | 2.75 m | 2.98 m x 2.75 m |
| Main Level | Living Room | 5.15 m | 3.5 m | 5.15 m x 3.5 m |
| Main Level | Dining Room | 5.15 m | 3.5 m | 5.15 m x 3.5 m |
| Main Level | Kitchen | 3.81 m | 2.85 m | 3.81 m x 2.85 m |
https://www.realtor.ca/real-estate/28892467/55-118-daylily-lane-kitchener
Interested?
Contact us for more information
Sheldon Douglas
Salesperson
RE/MAX West Realty Inc.
96 Rexdale Blvd.
Toronto, Ontario M9W 1N7
96 Rexdale Blvd.
Toronto, Ontario M9W 1N7
