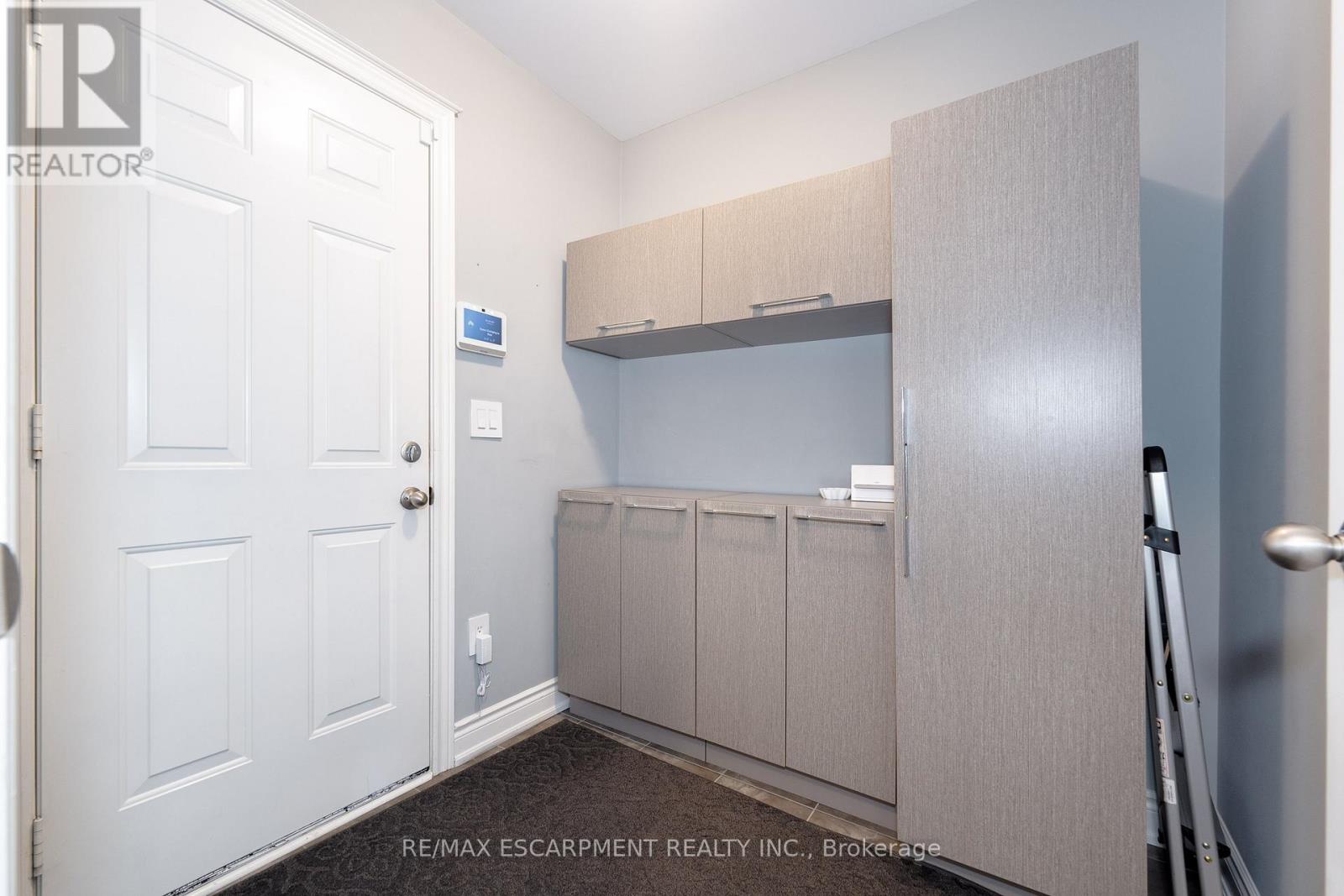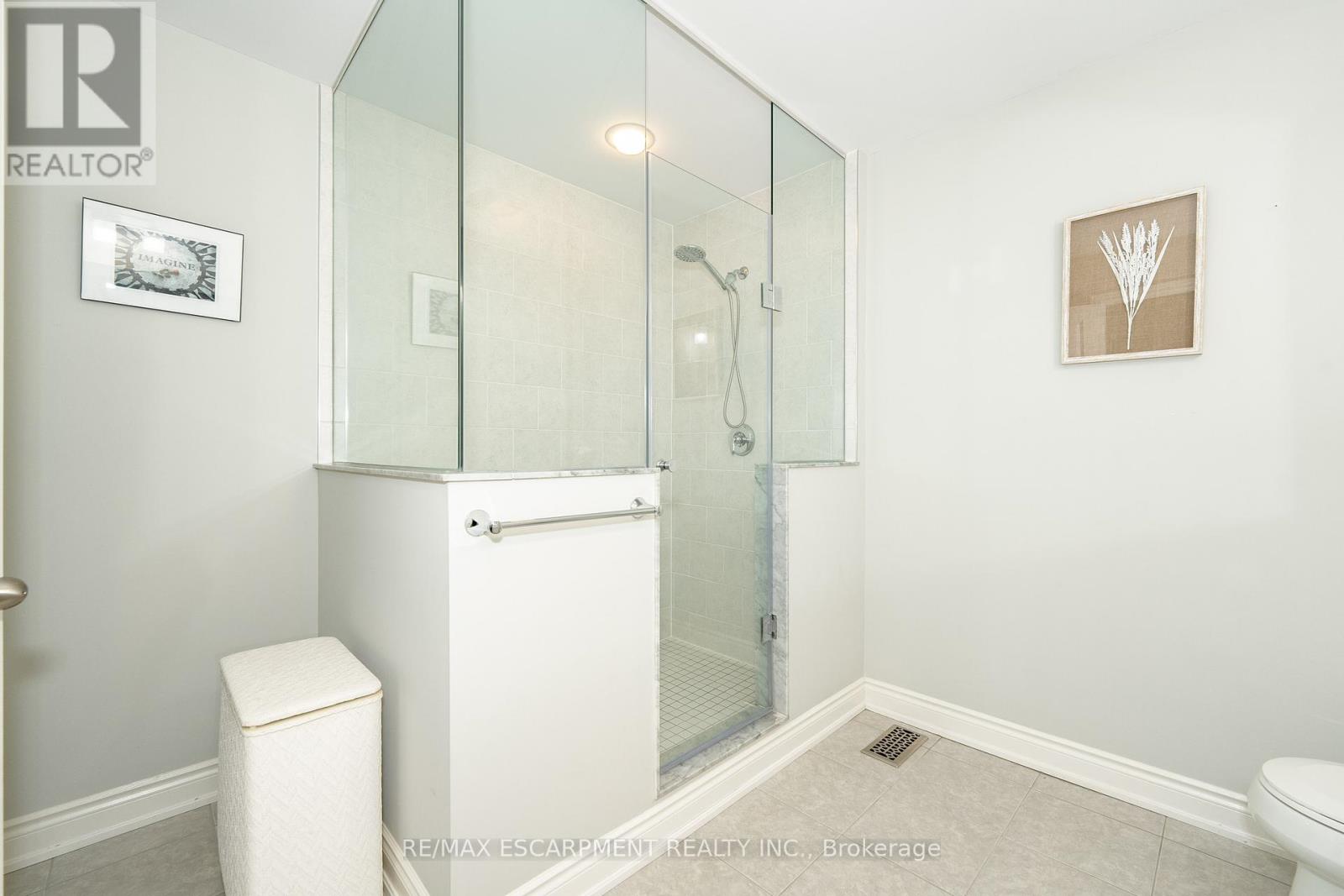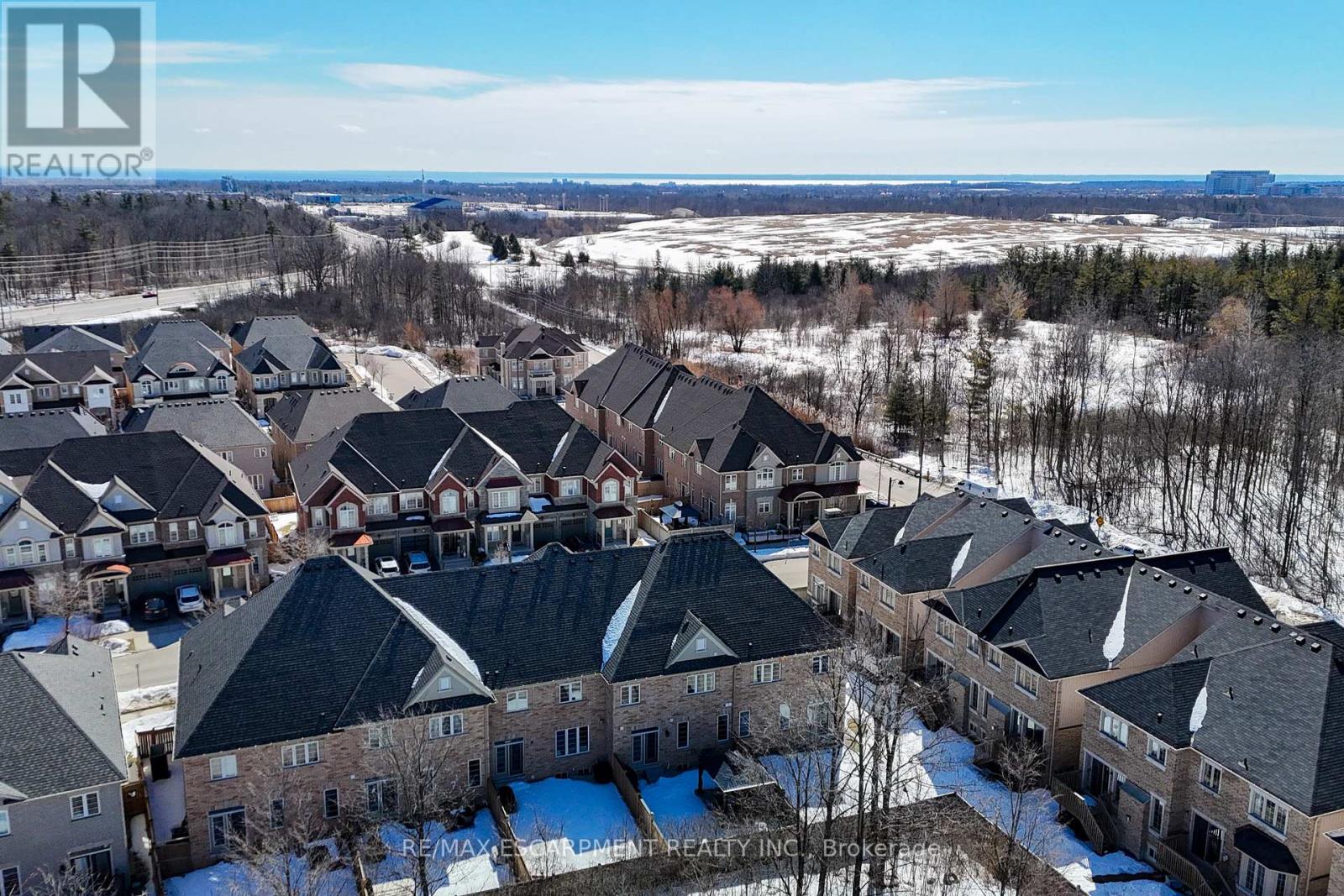549 Terrace Way Oakville, Ontario L6M 1N6
$999,000
Welcome to the coveted Glenorchy community! This stunning 3-bedroom, 2059 sqft Linwood model by Rosehaven Homes offers a serene, nature-filled setting with no rear neighbors, ensuring ultimate privacy. The main floor features upgraded hardwood flooring, smooth ceilings, a mudroom with garage access, and a gourmet kitchen with quartz countertops, crown molding, and a handmade porcelain backsplash. The spacious master suite includes a coffered ceiling, walk-in closet, and a spa-like ensuite with a glass shower and double vanity. The family room on the 2nd floor can easily be converted into a 4th bedroom, offering flexibility for your needs. The backyard is enhanced with fencing, a gazebo, a natural gas extension for a BBQ, and high electrical voltage, ready for a hot tub or other outdoor features. Additional upgrades include 9-ft ceilings, silhouette blinds, and a stained Oak staircase with rod iron spindles. The basement offers egress windows and a rough-in for a bathroom. Enjoy easy access to green spaces, schools, golf, sports complexes, and major highways. Dont miss out on this exceptional opportunity to embrace Glenorchy living! (id:61852)
Property Details
| MLS® Number | W12090026 |
| Property Type | Single Family |
| Neigbourhood | Glenorchy |
| Community Name | 1016 - SH Sixteen Hollow |
| AmenitiesNearBy | Schools |
| CommunityFeatures | Community Centre |
| ParkingSpaceTotal | 2 |
| Structure | Patio(s), Porch |
Building
| BathroomTotal | 3 |
| BedroomsAboveGround | 3 |
| BedroomsTotal | 3 |
| Age | 6 To 15 Years |
| Appliances | Dishwasher, Dryer, Garage Door Opener, Microwave, Stove, Washer, Window Coverings, Refrigerator |
| BasementType | Full |
| ConstructionStyleAttachment | Attached |
| CoolingType | Central Air Conditioning |
| ExteriorFinish | Brick, Shingles |
| FoundationType | Poured Concrete |
| HalfBathTotal | 1 |
| HeatingFuel | Natural Gas |
| HeatingType | Forced Air |
| StoriesTotal | 2 |
| SizeInterior | 2000 - 2500 Sqft |
| Type | Row / Townhouse |
| UtilityWater | Municipal Water |
Parking
| Garage |
Land
| Acreage | No |
| LandAmenities | Schools |
| Sewer | Sanitary Sewer |
| SizeDepth | 101 Ft ,3 In |
| SizeFrontage | 24 Ft ,8 In |
| SizeIrregular | 24.7 X 101.3 Ft |
| SizeTotalText | 24.7 X 101.3 Ft|under 1/2 Acre |
| ZoningDescription | Nuc Sp:24 |
Rooms
| Level | Type | Length | Width | Dimensions |
|---|---|---|---|---|
| Second Level | Primary Bedroom | 4.04 m | 4.42 m | 4.04 m x 4.42 m |
| Second Level | Bedroom 2 | 3.05 m | 4.32 m | 3.05 m x 4.32 m |
| Second Level | Bedroom 3 | 4.04 m | 2.85 m | 4.04 m x 2.85 m |
| Second Level | Media | 3.66 m | 2.75 m | 3.66 m x 2.75 m |
| Main Level | Dining Room | 4.04 m | 4.47 m | 4.04 m x 4.47 m |
| Main Level | Kitchen | 3.53 m | 3.76 m | 3.53 m x 3.76 m |
| Main Level | Eating Area | 3.53 m | 3.2 m | 3.53 m x 3.2 m |
| Main Level | Great Room | 3.66 m | 5.18 m | 3.66 m x 5.18 m |
Utilities
| Cable | Available |
| Sewer | Installed |
Interested?
Contact us for more information
Betsy Wang
Broker
2180 Itabashi Way #4b
Burlington, Ontario L7M 5A5
Ahmad Masri
Salesperson
2180 Itabashi Way #4c
Burlington, Ontario L7M 5A5




































