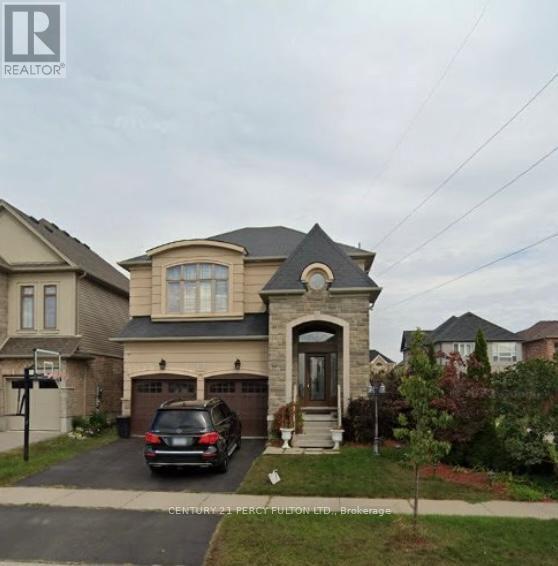548 Wasaga Crescent Waterloo, Ontario N2V 2Y7
$1,699,990
Highly Upgraded Home. Ovr 50 Pot Lights, Crown Moldings, Tray Ceilings In Dining And Master, His/Her Closets Excellent Layout, 9 Feet Ceilings. Sep Family /Living. Spacious Rooms, Huge Basement, Approx 50 Feet Front. Approx 4000 Sqft Of Living Space. Washroom With Every Room. Top To Bottom Wood Floors And Full Granite Countertops. Two Ensuits. Bosch Appliances. Very Well Kept, Pet And Smoke Free Home Waiting For You! A Must See. Extras:S/S Fridge, S/S Stove, S/S Dish Washer, Washer, Dryer, Water Softner. Also Water Heater Is Owned. (id:61852)
Property Details
| MLS® Number | X12121941 |
| Property Type | Single Family |
| ParkingSpaceTotal | 4 |
Building
| BathroomTotal | 5 |
| BedroomsAboveGround | 4 |
| BedroomsBelowGround | 1 |
| BedroomsTotal | 5 |
| Appliances | Water Heater |
| BasementDevelopment | Finished |
| BasementType | N/a (finished) |
| ConstructionStyleAttachment | Detached |
| CoolingType | Central Air Conditioning |
| ExteriorFinish | Brick |
| FireplacePresent | Yes |
| FoundationType | Concrete |
| HeatingFuel | Natural Gas |
| HeatingType | Forced Air |
| StoriesTotal | 2 |
| SizeInterior | 2500 - 3000 Sqft |
| Type | House |
| UtilityWater | Municipal Water |
Parking
| Garage |
Land
| Acreage | No |
| Sewer | Sanitary Sewer |
| SizeDepth | 100 Ft |
| SizeFrontage | 49 Ft ,10 In |
| SizeIrregular | 49.9 X 100 Ft |
| SizeTotalText | 49.9 X 100 Ft |
https://www.realtor.ca/real-estate/28255276/548-wasaga-crescent-waterloo
Interested?
Contact us for more information
Sean Roland
Broker
2911 Kennedy Road
Toronto, Ontario M1V 1S8


