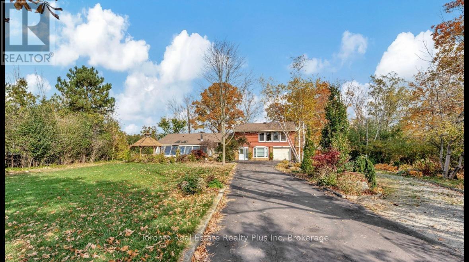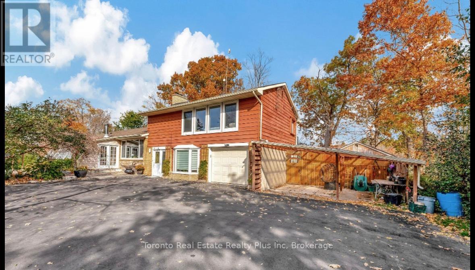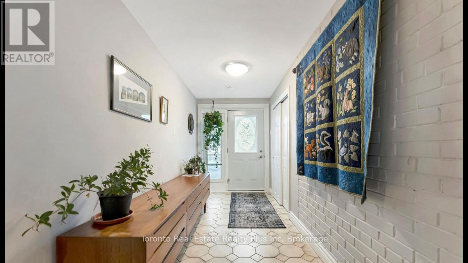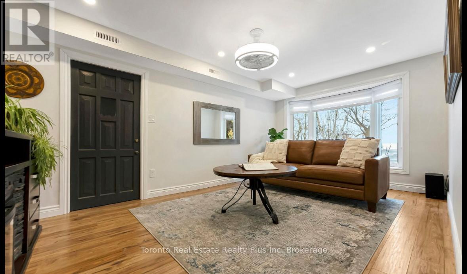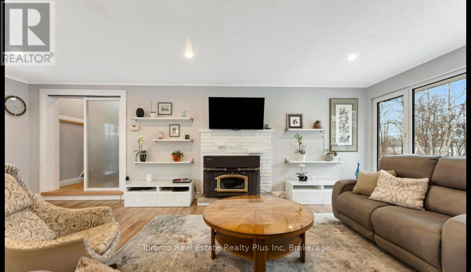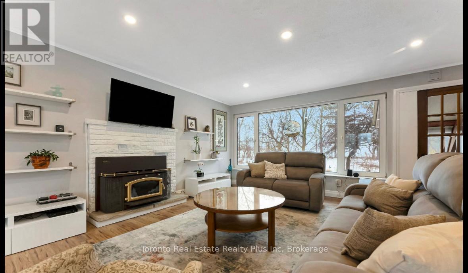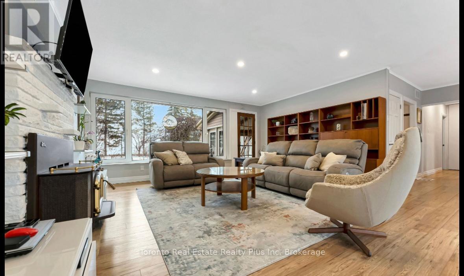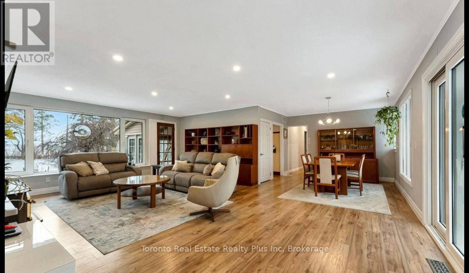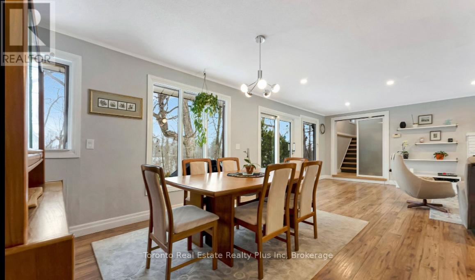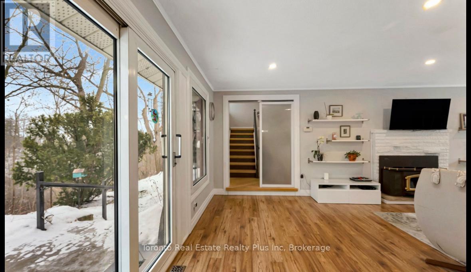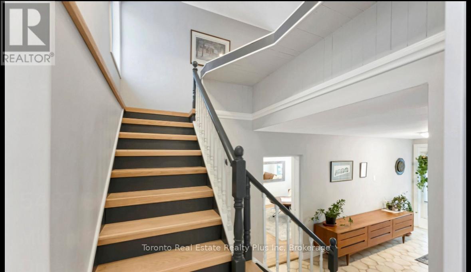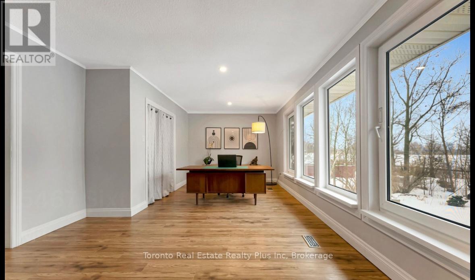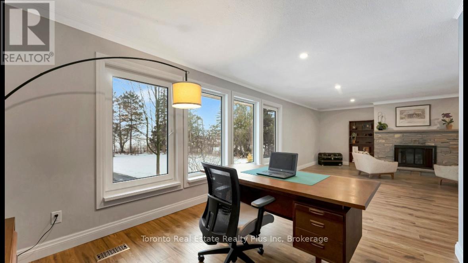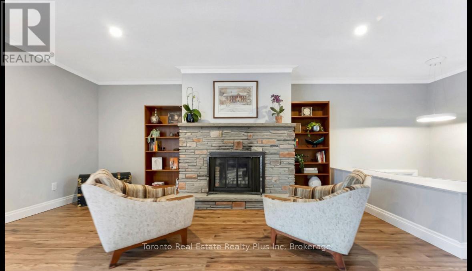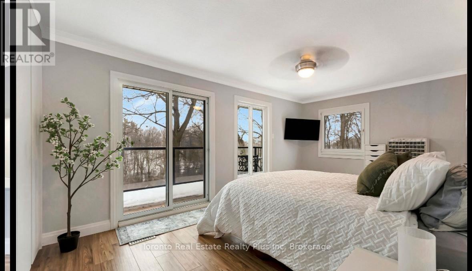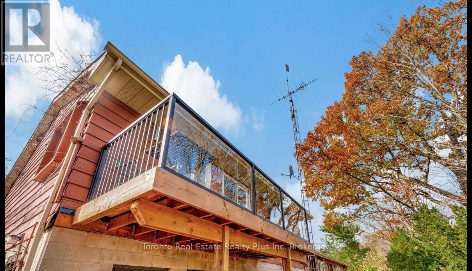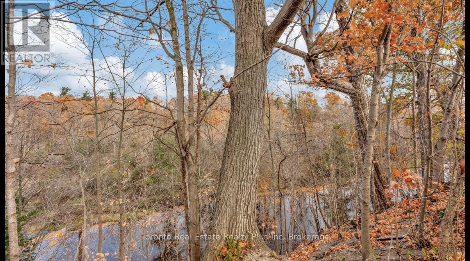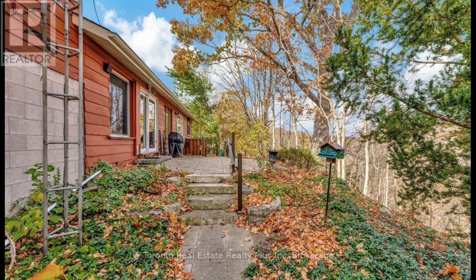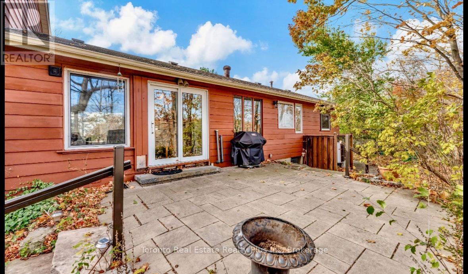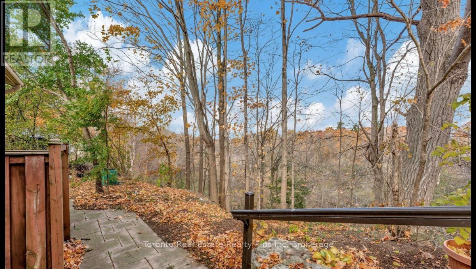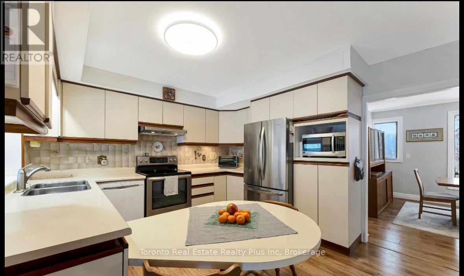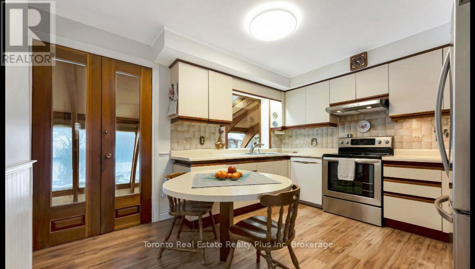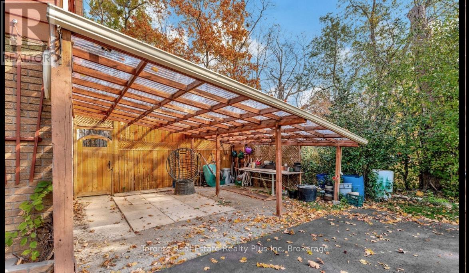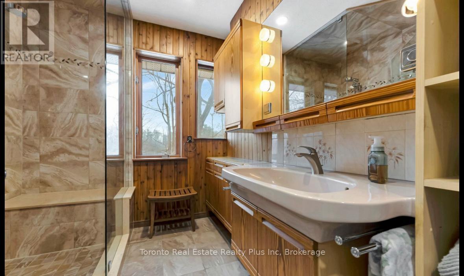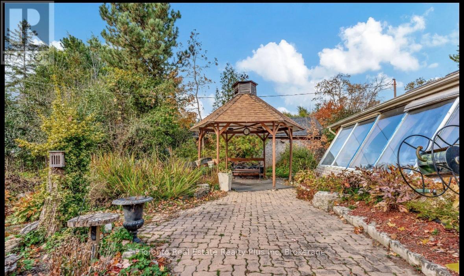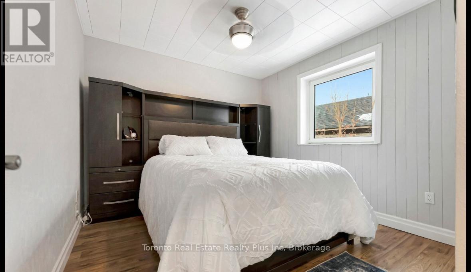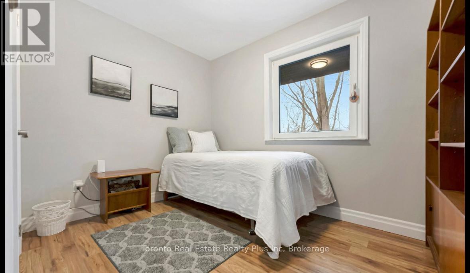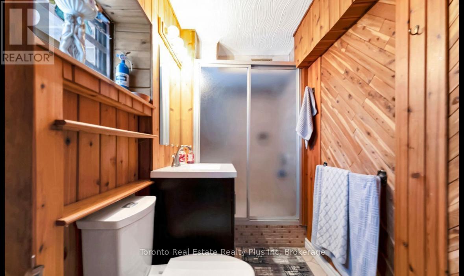5467 Sixth Line Milton, Ontario L9E 0X2
$5,000 Monthly
Experience the best of both worlds - peaceful country living with city convenience. This beautifully maintained home is tucked away in a serene rural setting, just minutes from Oakville and Milton, offering quick access to shopping, dining, and recreational amenities.Enjoy stunning views from every angle, with the property backing directly onto the ravine overlooking Sixteen Mile Creek - a true haven for nature lovers. The spacious and sun-filled layout features multiple living areas, perfect for relaxing or entertaining. The open-concept design creates a warm and inviting atmosphere, enhanced by abundant natural light throughout.Whether you're unwinding in one of the cozy living spaces, taking in the views from your private backyard, or simply enjoying the tranquility of the surroundings, this home offers comfort, style, and a seamless connection to nature. A rare find - don't miss your chance to lease this one-of-a-kind property! (id:61852)
Property Details
| MLS® Number | W12579596 |
| Property Type | Single Family |
| Community Name | 1044 - TR Rural Trafalgar |
| Easement | Unknown, None |
| ParkingSpaceTotal | 11 |
| ViewType | View Of Water |
| WaterFrontType | Waterfront |
Building
| BathroomTotal | 2 |
| BedroomsAboveGround | 2 |
| BedroomsTotal | 2 |
| Amenities | Fireplace(s) |
| BasementDevelopment | Partially Finished |
| BasementType | N/a (partially Finished) |
| ConstructionStyleAttachment | Detached |
| CoolingType | Central Air Conditioning |
| ExteriorFinish | Brick |
| FireplacePresent | Yes |
| FireplaceTotal | 2 |
| FoundationType | Wood |
| HeatingFuel | Other |
| HeatingType | Forced Air |
| StoriesTotal | 3 |
| SizeInterior | 2500 - 3000 Sqft |
| Type | House |
| UtilityWater | Cistern |
Parking
| Attached Garage | |
| Garage |
Land
| Acreage | No |
| Sewer | Septic System |
| SizeDepth | 200 Ft |
| SizeFrontage | 132 Ft |
| SizeIrregular | 132 X 200 Ft |
| SizeTotalText | 132 X 200 Ft |
Rooms
| Level | Type | Length | Width | Dimensions |
|---|---|---|---|---|
| Second Level | Bedroom 3 | 3.1 m | 2.13 m | 3.1 m x 2.13 m |
| Second Level | Bedroom | 3.05 m | 1.52 m | 3.05 m x 1.52 m |
| Second Level | Living Room | 5.18 m | 7.01 m | 5.18 m x 7.01 m |
| Second Level | Dining Room | 2.44 m | 3.35 m | 2.44 m x 3.35 m |
| Second Level | Kitchen | 3.66 m | 3.66 m | 3.66 m x 3.66 m |
| Second Level | Bedroom | 2 m | 2.44 m | 2 m x 2.44 m |
| Second Level | Bedroom 2 | 3.1 m | 2.13 m | 3.1 m x 2.13 m |
| Third Level | Bedroom 2 | 5.18 m | 3.05 m | 5.18 m x 3.05 m |
| Third Level | Office | 3.35 m | 2.75 m | 3.35 m x 2.75 m |
| Third Level | Living Room | 6.1 m | 7.1 m | 6.1 m x 7.1 m |
| Ground Level | Family Room | 3.05 m | 5.2 m | 3.05 m x 5.2 m |
Interested?
Contact us for more information
Nayab Syed
Salesperson
1 Edgewater Drive Suite 216
Toronto, Ontario M5A 0L1
