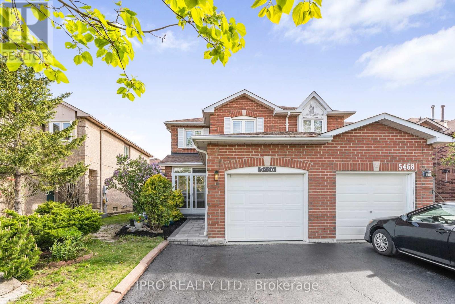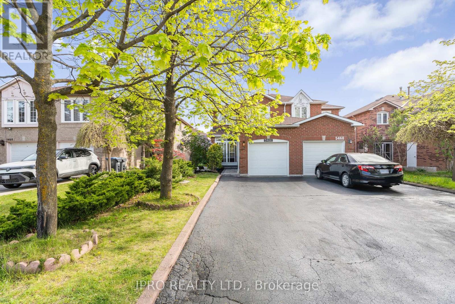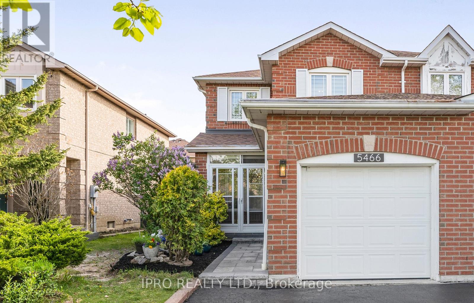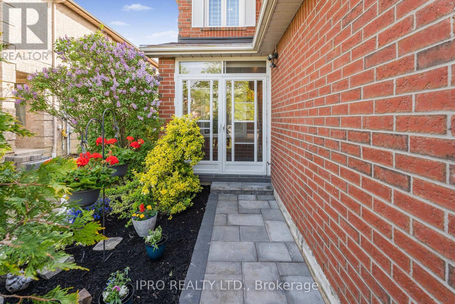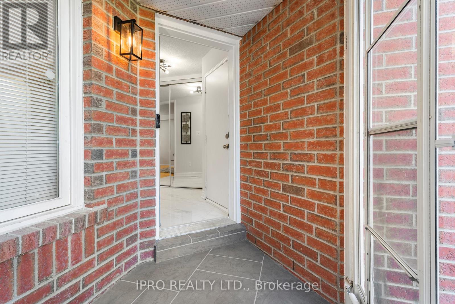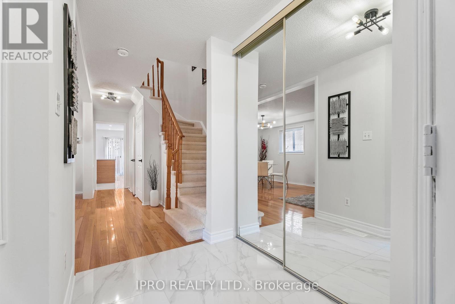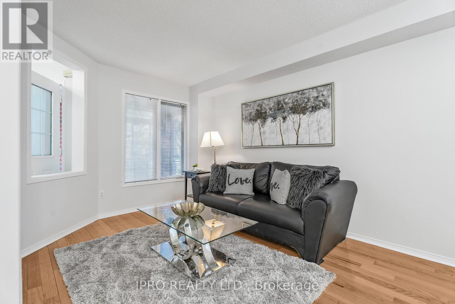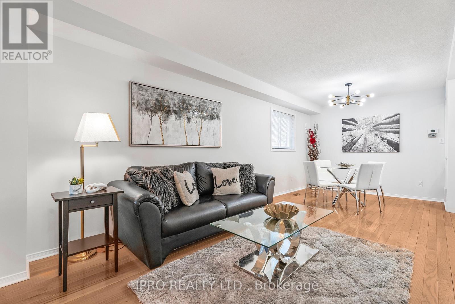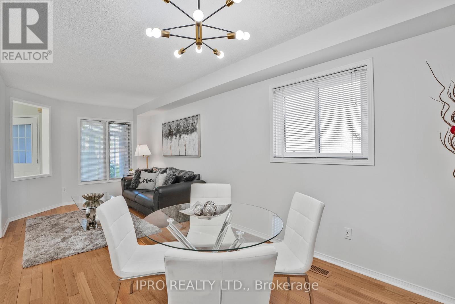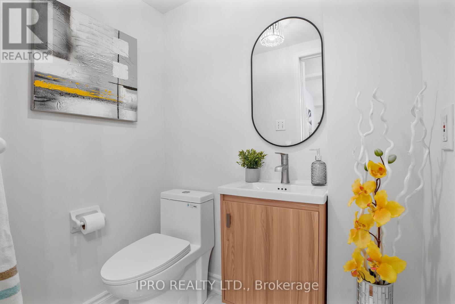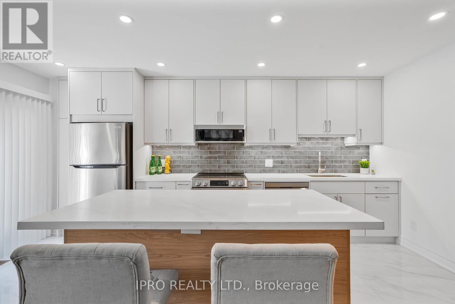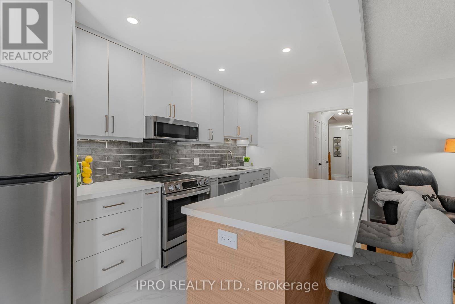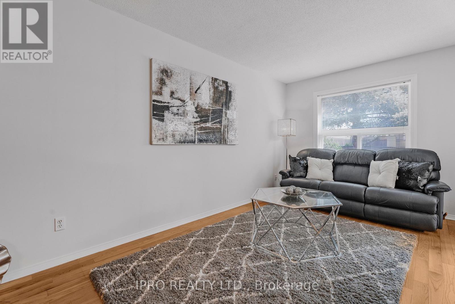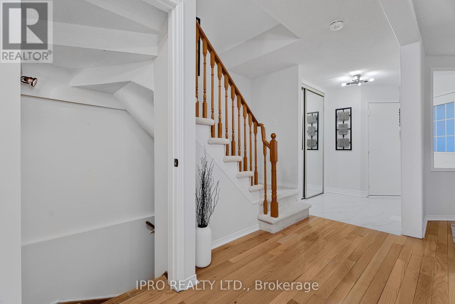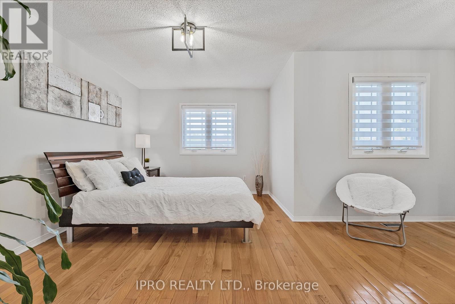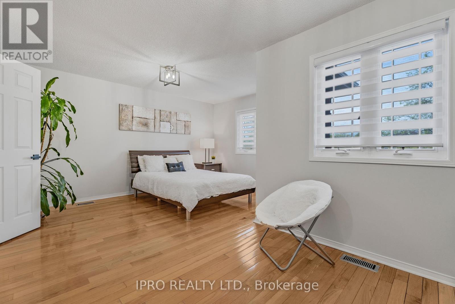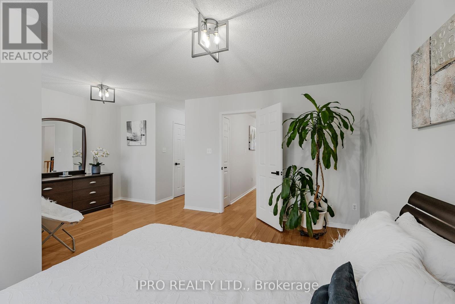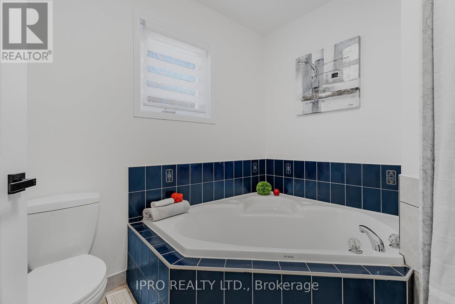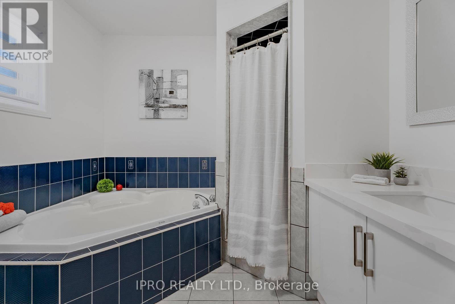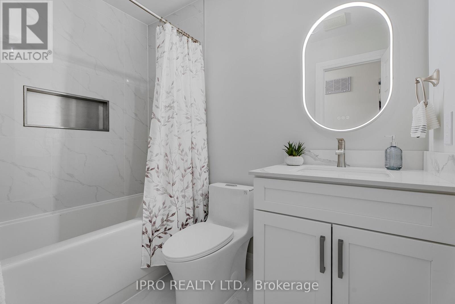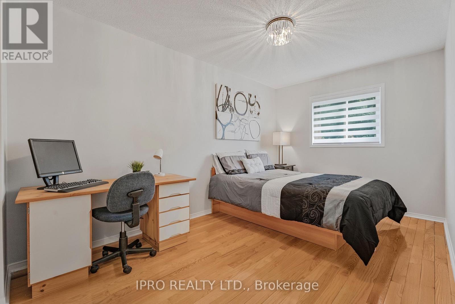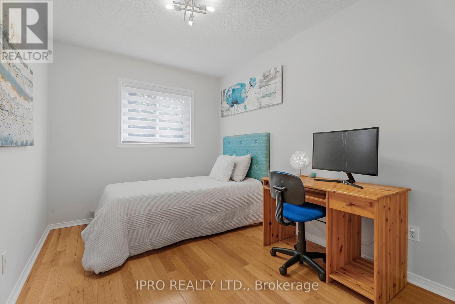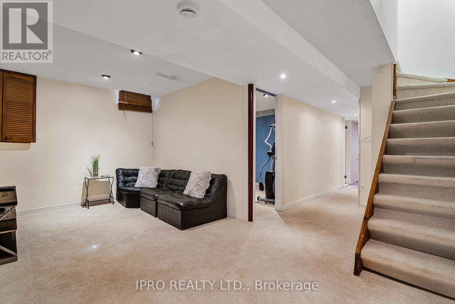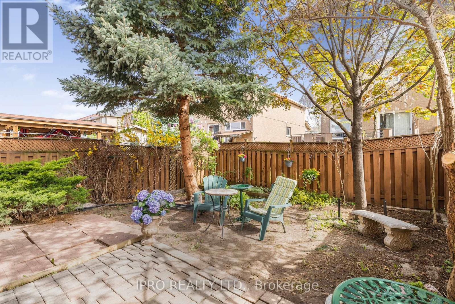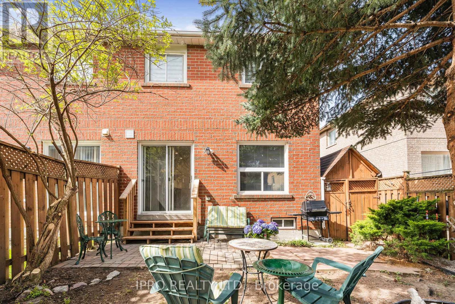5466 Bullrush Drive Mississauga, Ontario L5V 1Z1
$1,050,000
Welcome to 5466 Bullrush Crescent - A beautifully updated semi-detached home nestled in East Credit Community. This bright and spacious home has been freshly painted throughout. It features a new kitchen with stainless steel appliances, quartz countertops, centre island and LED pot lights. A welcoming family room with a cozy gas fireplace is perfectly positioned to overlook the kitchen - ideal for everyday living and entertaining. A well-sized combined living and dining room adds extra space and is filled with natural light, creating a bright and welcoming atmosphere. Upstairs, you'll find three generously sized bedrooms, offering comfort and functionality for the entire family. The spacious L-shaped primary bedroom offers a walk-in closet and a 4-piece ensuite. The finished basement provides even more living space, featuring a recreation room, bathroom, bedroom, and two additional rooms that can be used as a home office, gym, or whatever suits your needs. Recent upgrades also include a renovated upstairs bathroom, an updated main floor powder room, new carpet on the stairs for added comfort and new interlock entrance.Conveniently located just minutes from major highways, parks, golf course, transit, and shopping. A perfect place to call home! (id:61852)
Property Details
| MLS® Number | W12149680 |
| Property Type | Single Family |
| Community Name | East Credit |
| ParkingSpaceTotal | 5 |
Building
| BathroomTotal | 4 |
| BedroomsAboveGround | 3 |
| BedroomsBelowGround | 3 |
| BedroomsTotal | 6 |
| Amenities | Fireplace(s) |
| Appliances | Water Heater, Dishwasher, Dryer, Garage Door Opener, Microwave, Stove, Washer, Refrigerator |
| BasementDevelopment | Finished |
| BasementType | N/a (finished) |
| ConstructionStyleAttachment | Semi-detached |
| CoolingType | Central Air Conditioning |
| ExteriorFinish | Brick |
| FireplacePresent | Yes |
| FlooringType | Hardwood |
| FoundationType | Concrete |
| HalfBathTotal | 1 |
| HeatingFuel | Natural Gas |
| HeatingType | Forced Air |
| StoriesTotal | 2 |
| SizeInterior | 1500 - 2000 Sqft |
| Type | House |
| UtilityWater | Municipal Water |
Parking
| Attached Garage | |
| Garage |
Land
| Acreage | No |
| Sewer | Sanitary Sewer |
| SizeDepth | 109 Ft ,10 In |
| SizeFrontage | 23 Ft ,7 In |
| SizeIrregular | 23.6 X 109.9 Ft |
| SizeTotalText | 23.6 X 109.9 Ft |
Rooms
| Level | Type | Length | Width | Dimensions |
|---|---|---|---|---|
| Second Level | Primary Bedroom | 4.67 m | 5.21 m | 4.67 m x 5.21 m |
| Second Level | Bedroom | 5.03 m | 2.74 m | 5.03 m x 2.74 m |
| Second Level | Bedroom | 3.96 m | 2.62 m | 3.96 m x 2.62 m |
| Basement | Bedroom | 2.77 m | 2.77 m | 2.77 m x 2.77 m |
| Basement | Recreational, Games Room | 2.96 m | 5.36 m | 2.96 m x 5.36 m |
| Basement | Exercise Room | 2.83 m | 2.8 m | 2.83 m x 2.8 m |
| Basement | Office | 2.47 m | 2.8 m | 2.47 m x 2.8 m |
| Ground Level | Kitchen | 5.27 m | 2.32 m | 5.27 m x 2.32 m |
| Ground Level | Living Room | 6.61 m | 2.96 m | 6.61 m x 2.96 m |
| Ground Level | Dining Room | 6.61 m | 2.96 m | 6.61 m x 2.96 m |
| Ground Level | Family Room | 5.76 m | 2.96 m | 5.76 m x 2.96 m |
https://www.realtor.ca/real-estate/28315659/5466-bullrush-drive-mississauga-east-credit-east-credit
Interested?
Contact us for more information
Iwona Leja
Broker
30 Eglinton Ave W. #c12
Mississauga, Ontario L5R 3E7
