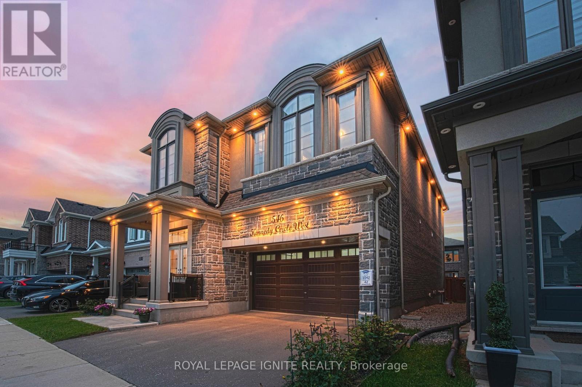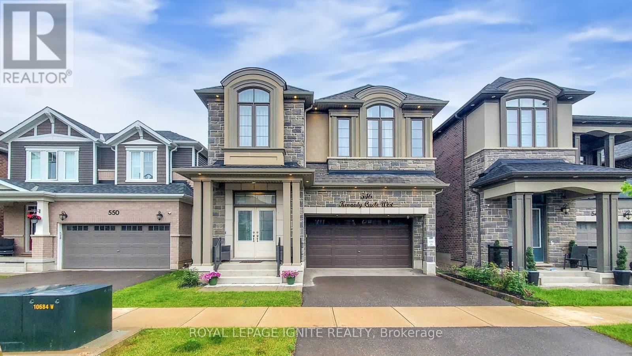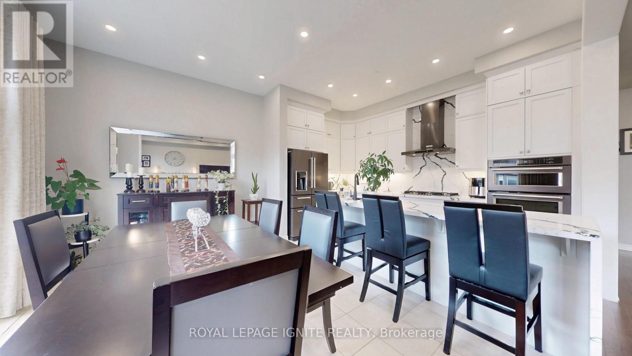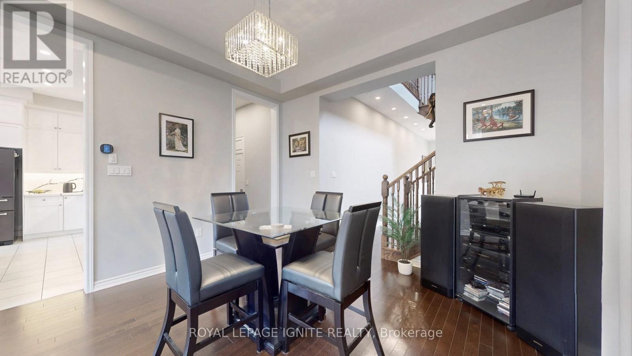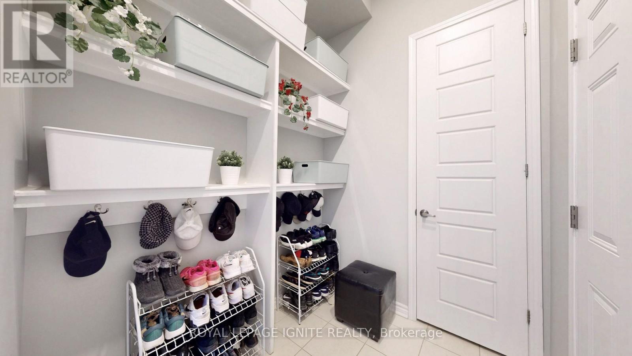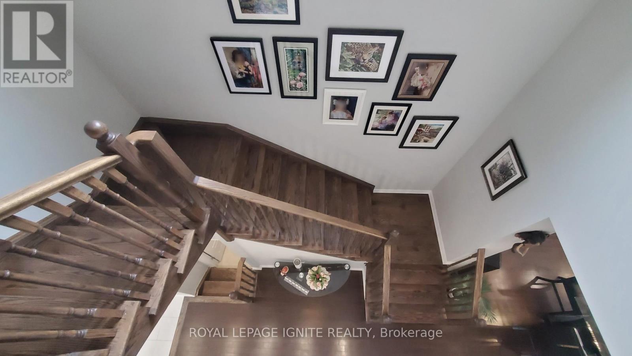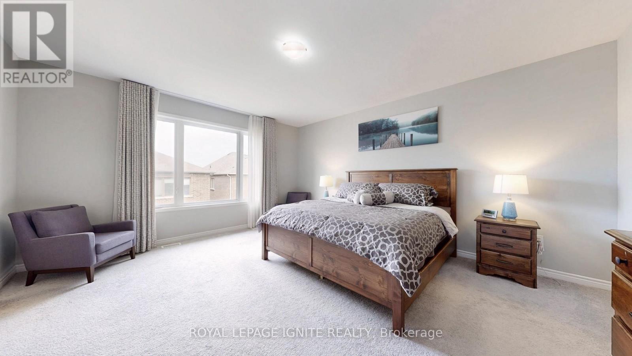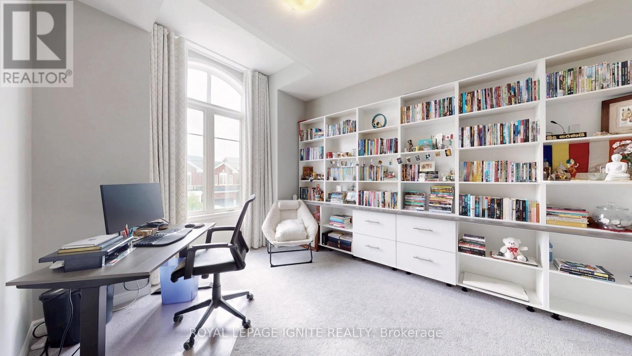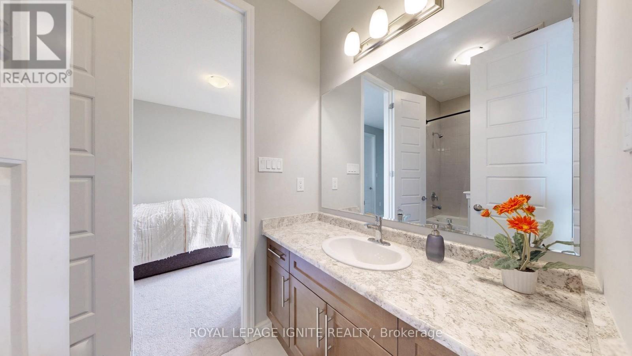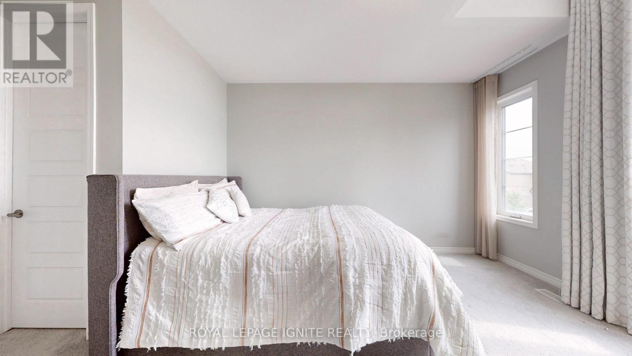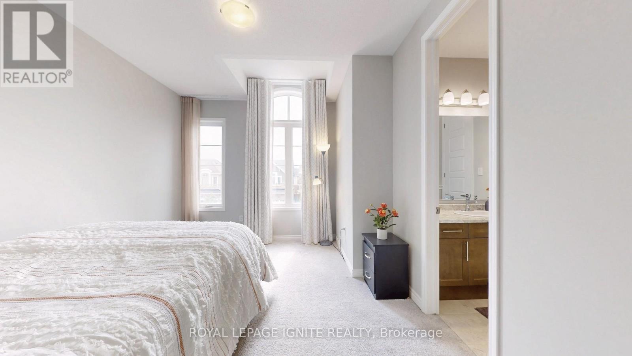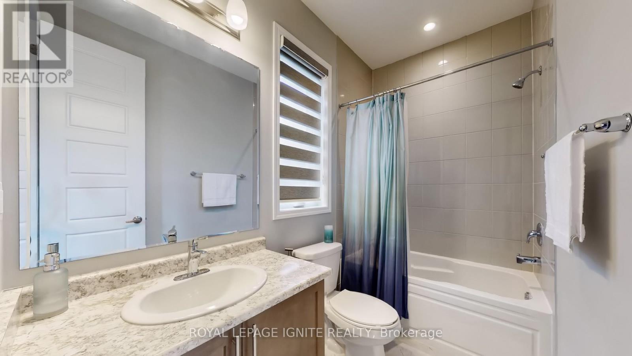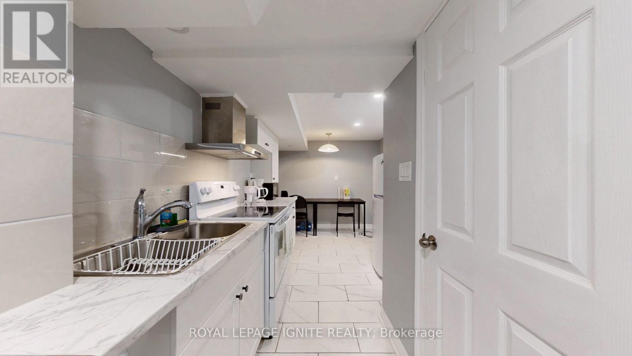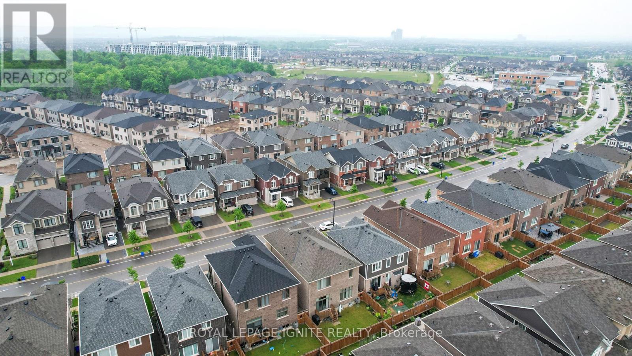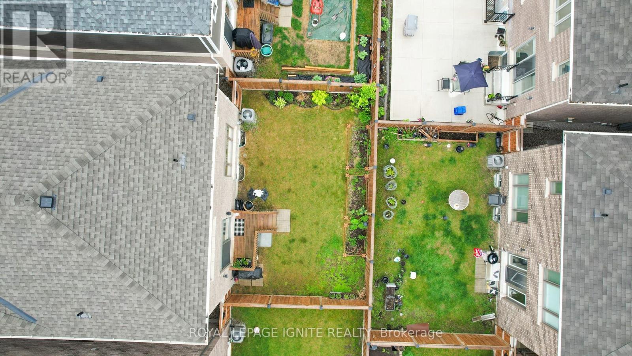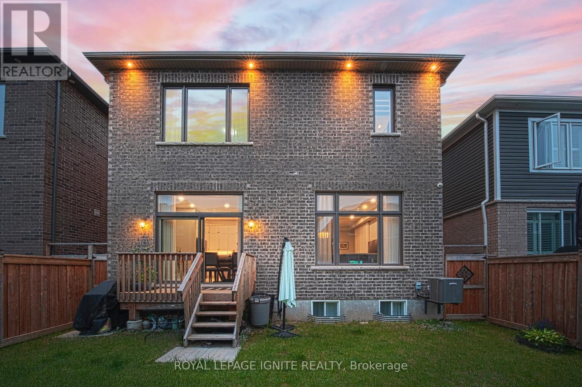546 Kennedy Circle W Milton, Ontario L9T 7E7
$1,599,900
Welcome to one of Milton's most desirable family neighbourhoods. Ideally located, this stunning 4-bedroom, 3.5-bathroom on the main. 2-bedroom, 1.5 bathroom in the basement. Inside, you'll find approximately 2600 sq. ft. of refined living space, plus a professionally finished basement. Highlights include a Main floor with 10-foot ceilings and 2nd floor with 9-foot ceilings, giving an elegant look to the house. The main level with hardwood floor, an open concept design, lots of spotlights Master bedroom with two customized his/her walk-in closet organizers. kitchen with quartz countertop, and high-end built-in KitchenAid appliances. Brand-new basement - Separate entrance with 2 bedrooms, a living room, a kitchen, a 3-piece bathroom, and a powder room. Lots of pot lights in the basement. The basement features a separate laundry facility for tenants' use. Large windows throughout the basement. Rented for $2000 a month. Seller/ Broker does not warrant the retrofit of the basement apartment. Inside Outside, pot lights, External Camera system to the buyer (id:61852)
Property Details
| MLS® Number | W12210662 |
| Property Type | Single Family |
| Community Name | 1026 - CB Cobban |
| AmenitiesNearBy | Park, Public Transit |
| CommunityFeatures | Community Centre, School Bus |
| Features | Conservation/green Belt, Lighting |
| ParkingSpaceTotal | 4 |
Building
| BathroomTotal | 6 |
| BedroomsAboveGround | 4 |
| BedroomsBelowGround | 2 |
| BedroomsTotal | 6 |
| Age | 0 To 5 Years |
| Amenities | Fireplace(s) |
| Appliances | Cooktop, Dishwasher, Dryer, Microwave, Oven, Stove, Washer, Window Coverings, Refrigerator |
| BasementDevelopment | Finished |
| BasementFeatures | Separate Entrance |
| BasementType | N/a (finished) |
| ConstructionStyleAttachment | Detached |
| CoolingType | Central Air Conditioning |
| ExteriorFinish | Brick |
| FireplacePresent | Yes |
| FireplaceTotal | 1 |
| FlooringType | Hardwood, Laminate, Ceramic, Carpeted |
| FoundationType | Concrete |
| HalfBathTotal | 2 |
| HeatingFuel | Natural Gas |
| HeatingType | Forced Air |
| StoriesTotal | 2 |
| SizeInterior | 2500 - 3000 Sqft |
| Type | House |
| UtilityWater | Municipal Water |
Parking
| Attached Garage | |
| Garage |
Land
| Acreage | No |
| LandAmenities | Park, Public Transit |
| Sewer | Sanitary Sewer |
| SizeDepth | 88 Ft ,7 In |
| SizeFrontage | 36 Ft ,1 In |
| SizeIrregular | 36.1 X 88.6 Ft |
| SizeTotalText | 36.1 X 88.6 Ft |
| SurfaceWater | Lake/pond |
| ZoningDescription | Residential |
Rooms
| Level | Type | Length | Width | Dimensions |
|---|---|---|---|---|
| Second Level | Primary Bedroom | 4.7 m | 5.2 m | 4.7 m x 5.2 m |
| Second Level | Bedroom 2 | 3.35 m | 4.14 m | 3.35 m x 4.14 m |
| Second Level | Bedroom 3 | 3.08 m | 3.78 m | 3.08 m x 3.78 m |
| Second Level | Bedroom 4 | 3.66 m | 3.35 m | 3.66 m x 3.35 m |
| Second Level | Laundry Room | Measurements not available | ||
| Basement | Living Room | 3.92 m | 3.81 m | 3.92 m x 3.81 m |
| Basement | Kitchen | 4.78 m | 2.71 m | 4.78 m x 2.71 m |
| Basement | Bedroom | 4.15 m | 4.15 m | 4.15 m x 4.15 m |
| Basement | Bedroom 2 | 3.96 m | 2.9 m | 3.96 m x 2.9 m |
| Basement | Laundry Room | Measurements not available | ||
| Main Level | Great Room | 3.96 m | 3.66 m | 3.96 m x 3.66 m |
| Main Level | Dining Room | 3.96 m | 3.96 m | 3.96 m x 3.96 m |
| Main Level | Kitchen | 4.51 m | 2.68 m | 4.51 m x 2.68 m |
| Main Level | Eating Area | 4.51 m | 3.05 m | 4.51 m x 3.05 m |
| Main Level | Mud Room | Measurements not available |
Utilities
| Electricity | Installed |
https://www.realtor.ca/real-estate/28447251/546-kennedy-circle-w-milton-cb-cobban-1026-cb-cobban
Interested?
Contact us for more information
Mahesan Subramaniam
Broker
D2 - 795 Milner Avenue
Toronto, Ontario M1B 3C3
