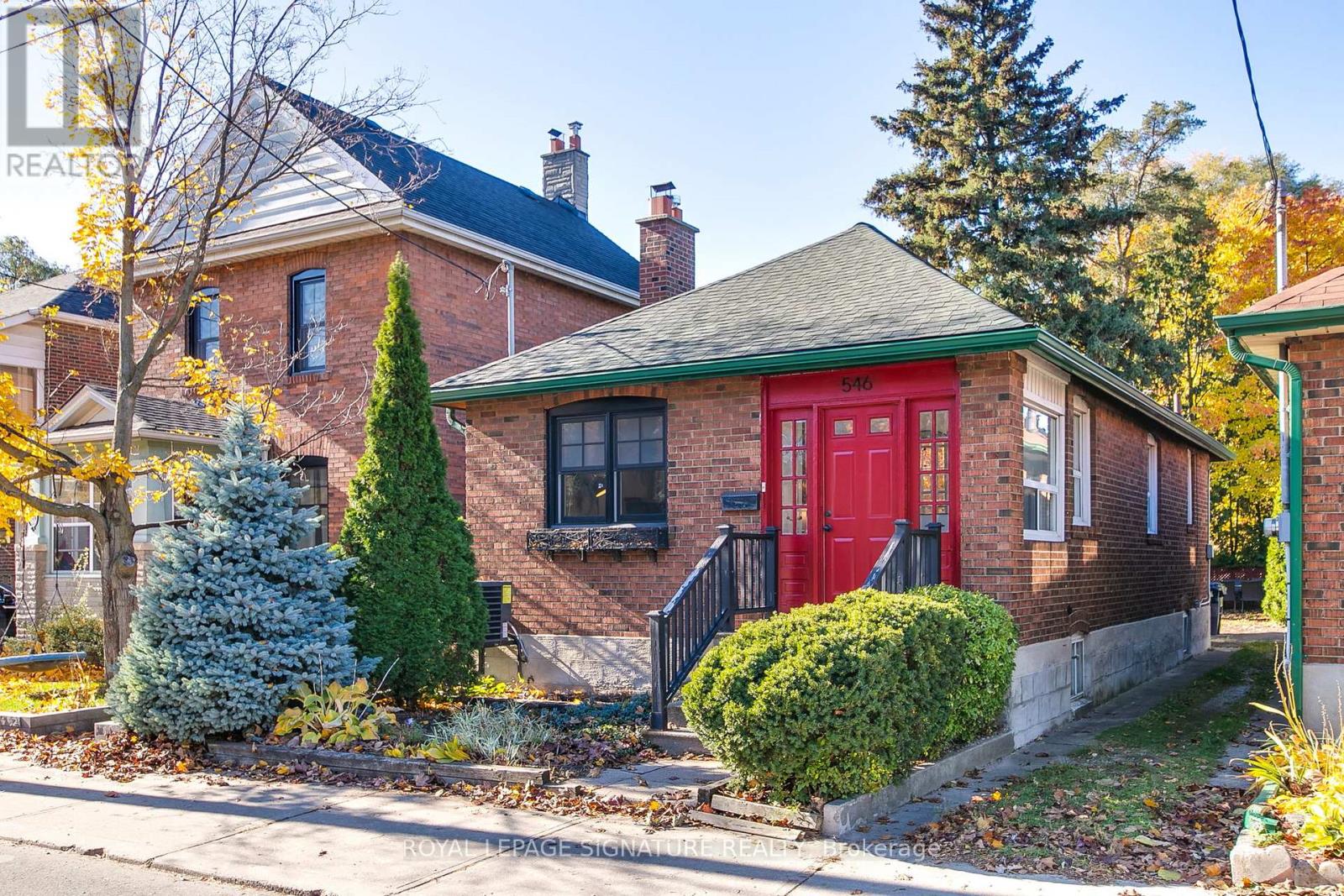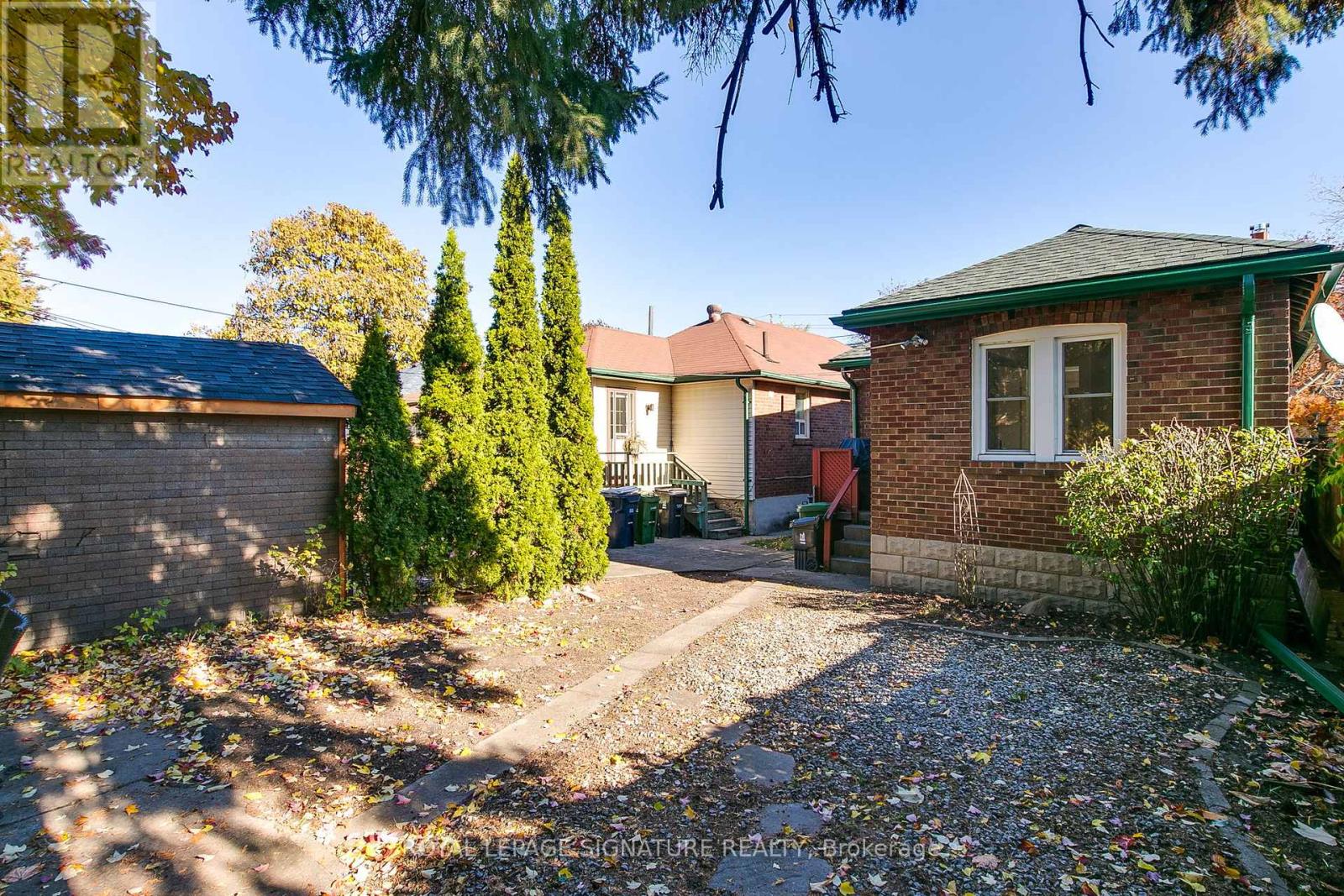546 Jane Street Toronto, Ontario M6S 4A4
$699,000
***MORE PHOTOS TO BE POSTED SHORTLY*** Let me introduce you to Jane. 546 Jane to be exact!!! Adorable 3 bdrm bungalow in an amazing neighbourhood! An opportunity for both renovators or first time buyers to own a piece of land in the city at the price of a box in the sky. Cute little backyard, partially finished basement w/bathroom and laundry combo that can be used "as is" or a blank slate for your vision. Lots of extra storage in the basement. An easy midday stroll to The Junction for brunch at the Dirty Food Eatery, or an intimate evening out at Luna Junction. And if the Junction isn't your vibe, you can stroll down to Bloor West and wander through all the cute local stores and markets for fresh veggies. Highly rated Humbercrest Public School that offers French Immersion for families with young ones and steps to the Humber River Trail for those looking for an easy escape to nature. A/C, Furnace and HWT (2022) all owned. Roof approx 11 years old. Water main upgraded (2024). Newer appliances. Entire top floor freshly painted. Move in, unpack and add your personal touches to make this little home your slice of heaven!! (id:61852)
Property Details
| MLS® Number | W12509888 |
| Property Type | Single Family |
| Neigbourhood | Humbercrest |
| Community Name | Runnymede-Bloor West Village |
| Features | Carpet Free |
| ParkingSpaceTotal | 1 |
Building
| BathroomTotal | 2 |
| BedroomsAboveGround | 3 |
| BedroomsTotal | 3 |
| Age | 100+ Years |
| Appliances | Dishwasher, Dryer, Hood Fan, Stove, Washer, Window Coverings, Refrigerator |
| ArchitecturalStyle | Bungalow |
| BasementDevelopment | Partially Finished |
| BasementType | N/a (partially Finished) |
| ConstructionStyleAttachment | Detached |
| CoolingType | Central Air Conditioning |
| ExteriorFinish | Brick |
| FlooringType | Hardwood, Tile |
| FoundationType | Concrete |
| HeatingFuel | Natural Gas |
| HeatingType | Forced Air |
| StoriesTotal | 1 |
| SizeInterior | 700 - 1100 Sqft |
| Type | House |
| UtilityWater | Municipal Water |
Parking
| No Garage |
Land
| Acreage | No |
| Sewer | Sanitary Sewer |
| SizeDepth | 95 Ft |
| SizeFrontage | 25 Ft |
| SizeIrregular | 25 X 95 Ft |
| SizeTotalText | 25 X 95 Ft |
Rooms
| Level | Type | Length | Width | Dimensions |
|---|---|---|---|---|
| Other | Living Room | Measurements not available | ||
| Other | Dining Room | Measurements not available | ||
| Other | Kitchen | Measurements not available | ||
| Other | Primary Bedroom | Measurements not available | ||
| Other | Bedroom 2 | Measurements not available | ||
| Other | Bedroom 3 | Measurements not available |
Utilities
| Cable | Available |
| Electricity | Installed |
| Sewer | Installed |
Interested?
Contact us for more information
Holly Leanne Fedorczenko
Salesperson
8 Sampson Mews Suite 201 The Shops At Don Mills
Toronto, Ontario M3C 0H5



