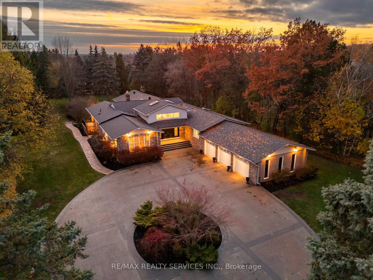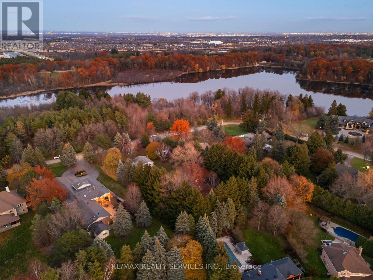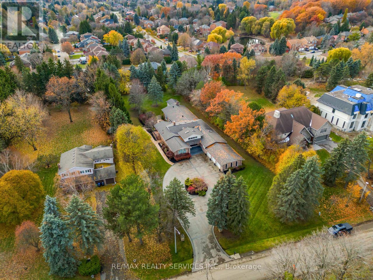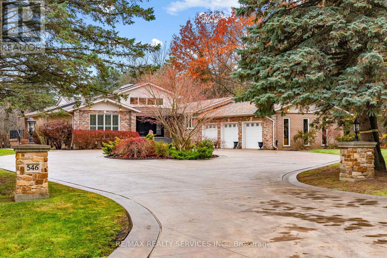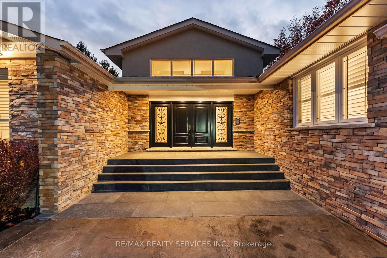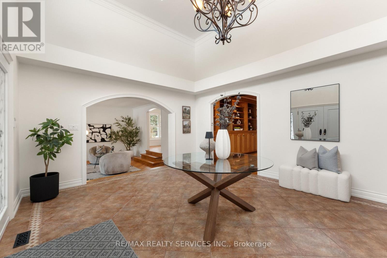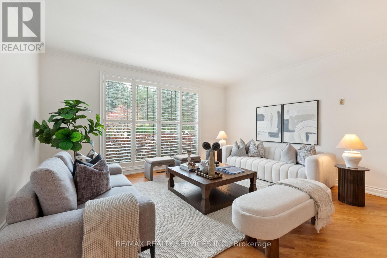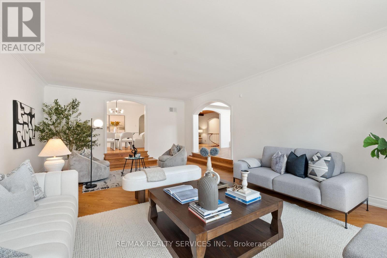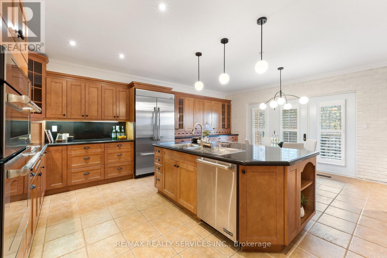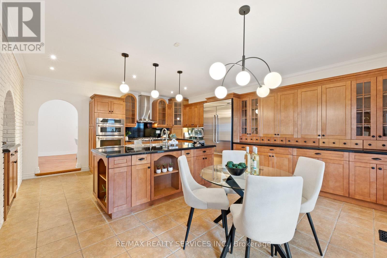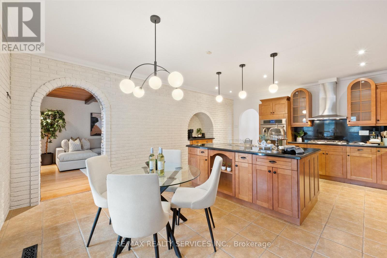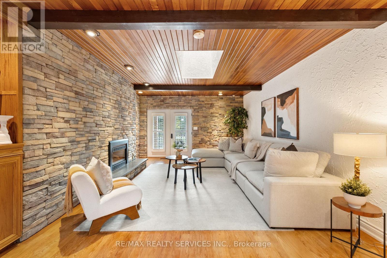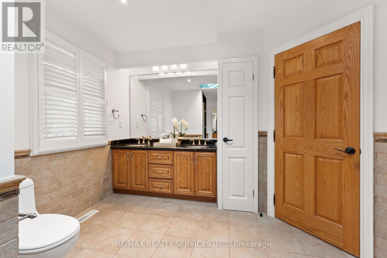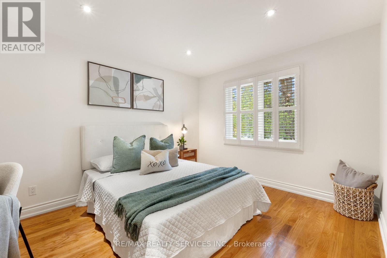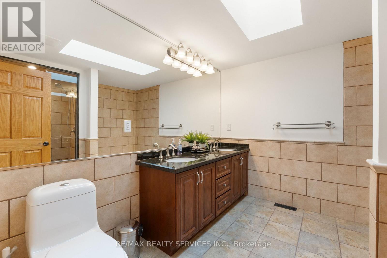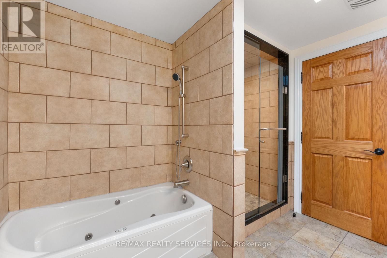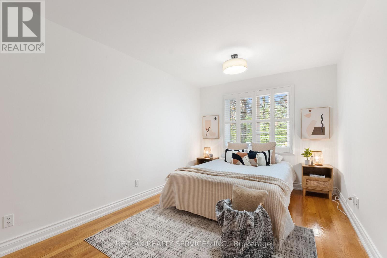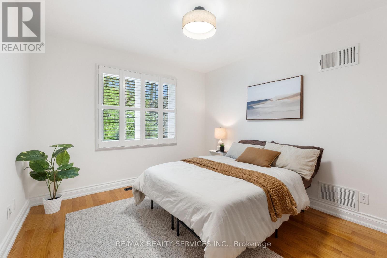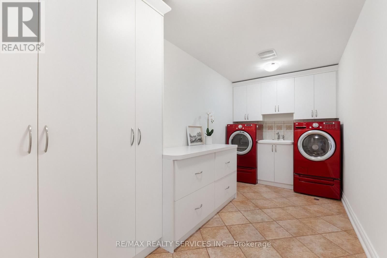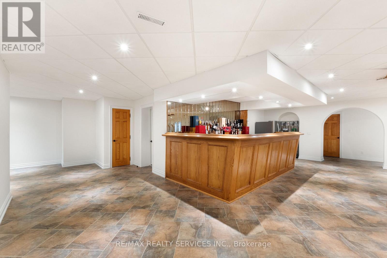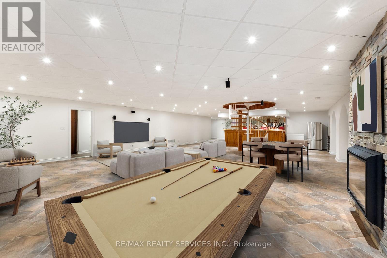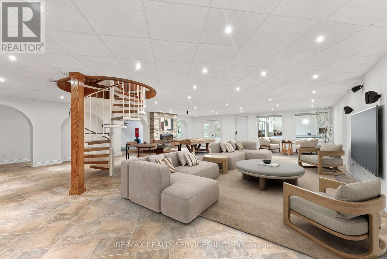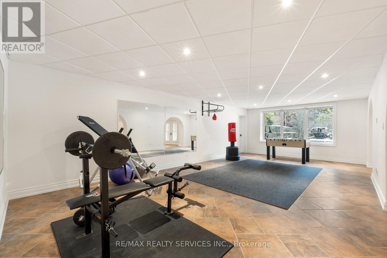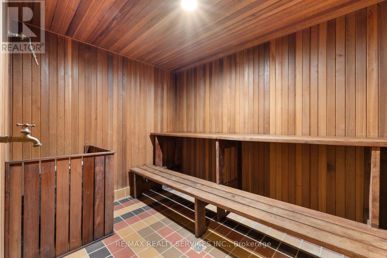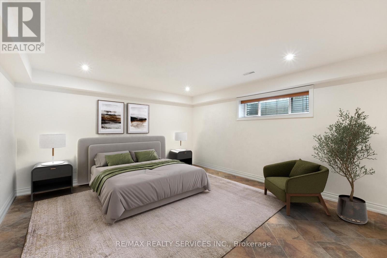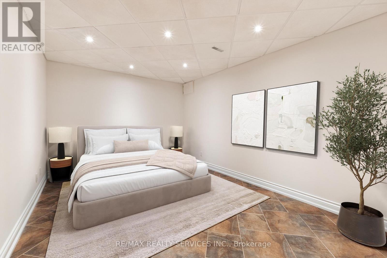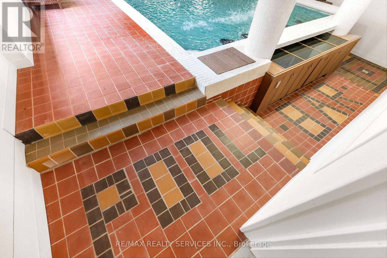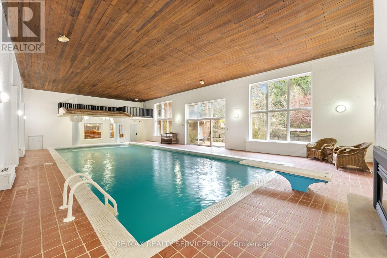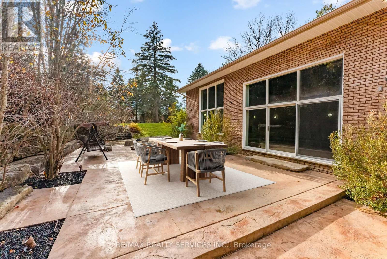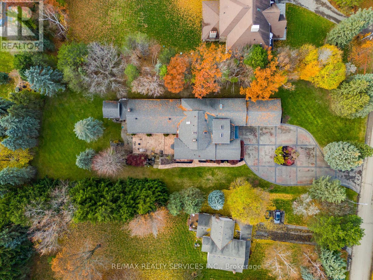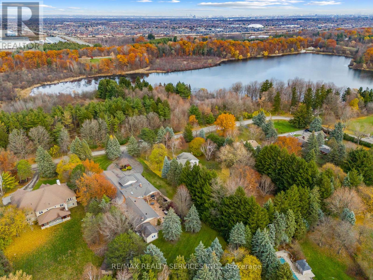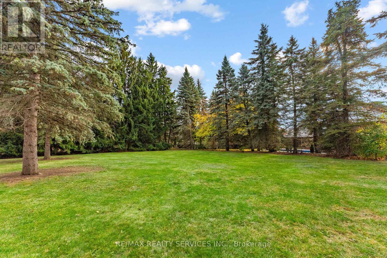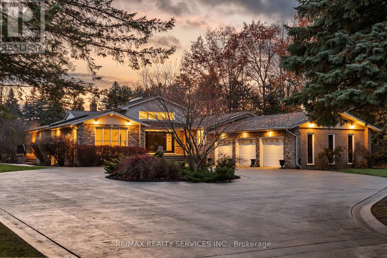546 Conservation Drive Brampton, Ontario L6Z 0B8
$3,499,000
Welcome to this stunning custom-built raised bungalow on a private 1-acre lot in one of Brampton's most prestigious enclaves, directly across from Heart Lake Conservation Area. Offering 7,700 sq ft of total living space, including 3,200 sq ft above grade and a breathtaking 4,500 sq ft walk- out basement with an indoor pool complex and waterfall, this home is a true retreat. The chef's kitchen features a walk-out balcony, custom wood cabinetry, and natural light, capturing unobstructed views of Heart Lake and surrounding forest. The family room offers a walkout balcony overlooking the firepit and landscaped gardens, perfect for gatherings. The upper level includes four spacious bedrooms, with the primary suite boasting a private ensuite and walk-in closet. The lower level offers two additional bedrooms and a large recreational area with oversized windows, a fireplace, wet bar, and walkout to a stamped concrete patio. The indoor pool (18 ft x 42 ft) area features 14-foot ceilings, a waterfall, swim-up bar, and state of the art climate control, creating a year-round resort experience. Completing this luxurious space is a sizable gym, sauna and shower area. Indoor-outdoor flow seamlessly links to beautifully landscaped gardens and a stone patio with a gas firepit, providing an outdoor oasis. The backyard offers privacy and tranquility with mature trees, lush landscaping, and a large open yard for recreation. The front driveway is stamped concrete, with 5 vehicles indoors. Located on conveted Conservation Drive, surrounded by multimillion-dollar properties and with no homes across the street, this estate offers unobstructed views, nearby trail access, abundant wildlife, and a luxurious lifestyle immersed in nature. (id:61852)
Property Details
| MLS® Number | W12564938 |
| Property Type | Single Family |
| Community Name | Snelgrove |
| Features | Flat Site, Lighting, Carpet Free, Sump Pump, Sauna |
| ParkingSpaceTotal | 20 |
| PoolType | Indoor Pool |
| Structure | Porch |
Building
| BathroomTotal | 4 |
| BedroomsAboveGround | 4 |
| BedroomsBelowGround | 2 |
| BedroomsTotal | 6 |
| Age | 31 To 50 Years |
| Amenities | Fireplace(s) |
| Appliances | Oven - Built-in, Central Vacuum, Range, Water Heater, Water Purifier, Dishwasher, Dryer, Microwave, Oven, Washer, Window Coverings, Refrigerator |
| ArchitecturalStyle | Bungalow |
| BasementDevelopment | Finished |
| BasementFeatures | Walk Out |
| BasementType | N/a (finished) |
| ConstructionStatus | Insulation Upgraded |
| ConstructionStyleAttachment | Detached |
| CoolingType | Central Air Conditioning, Ventilation System |
| ExteriorFinish | Brick |
| FireplacePresent | Yes |
| FireplaceTotal | 3 |
| FlooringType | Ceramic, Hardwood |
| FoundationType | Concrete |
| HalfBathTotal | 1 |
| HeatingFuel | Natural Gas |
| HeatingType | Forced Air |
| StoriesTotal | 1 |
| SizeInterior | 3000 - 3500 Sqft |
| Type | House |
| UtilityWater | Municipal Water |
Parking
| Attached Garage | |
| Garage |
Land
| Acreage | Yes |
| LandscapeFeatures | Landscaped, Lawn Sprinkler |
| Sewer | Septic System |
| SizeDepth | 346 Ft |
| SizeFrontage | 128 Ft |
| SizeIrregular | 128 X 346 Ft |
| SizeTotalText | 128 X 346 Ft|5 - 9.99 Acres |
Rooms
| Level | Type | Length | Width | Dimensions |
|---|---|---|---|---|
| Lower Level | Bedroom | 4.71 m | 5.1 m | 4.71 m x 5.1 m |
| Lower Level | Bedroom | 3.57 m | 4.66 m | 3.57 m x 4.66 m |
| Lower Level | Recreational, Games Room | 9.26 m | 13.76 m | 9.26 m x 13.76 m |
| Lower Level | Exercise Room | 4.71 m | 8.36 m | 4.71 m x 8.36 m |
| Lower Level | Utility Room | 5.38 m | 3.58 m | 5.38 m x 3.58 m |
| Lower Level | Other | 8.96 m | 17.37 m | 8.96 m x 17.37 m |
| Lower Level | Other | 3.57 m | 2.44 m | 3.57 m x 2.44 m |
| Main Level | Foyer | 4.97 m | 7.19 m | 4.97 m x 7.19 m |
| Main Level | Living Room | 4.97 m | 7.19 m | 4.97 m x 7.19 m |
| Main Level | Dining Room | 4.97 m | 3.35 m | 4.97 m x 3.35 m |
| Main Level | Kitchen | 4.97 m | 3.46 m | 4.97 m x 3.46 m |
| Main Level | Eating Area | 4.97 m | 2.59 m | 4.97 m x 2.59 m |
| Main Level | Primary Bedroom | 5.31 m | 5.21 m | 5.31 m x 5.21 m |
| Main Level | Bedroom 2 | 4.46 m | 3.87 m | 4.46 m x 3.87 m |
| Main Level | Bedroom 3 | 3.68 m | 3.18 m | 3.68 m x 3.18 m |
| Main Level | Bedroom 4 | 5.18 m | 2.99 m | 5.18 m x 2.99 m |
| Main Level | Laundry Room | 2.1 m | 4.61 m | 2.1 m x 4.61 m |
Utilities
| Cable | Available |
| Electricity | Available |
https://www.realtor.ca/real-estate/29124827/546-conservation-drive-brampton-snelgrove-snelgrove
Interested?
Contact us for more information
Sumit Sharda
Salesperson
295 Queen Street East
Brampton, Ontario L6W 3R1
