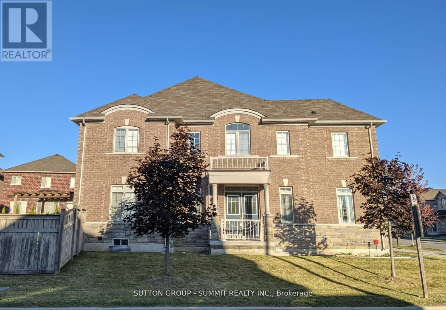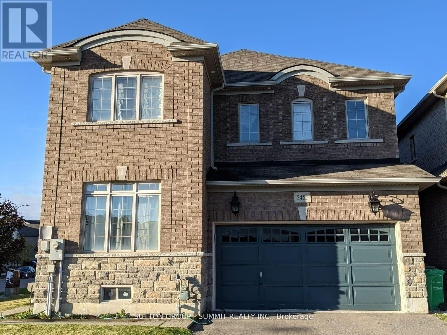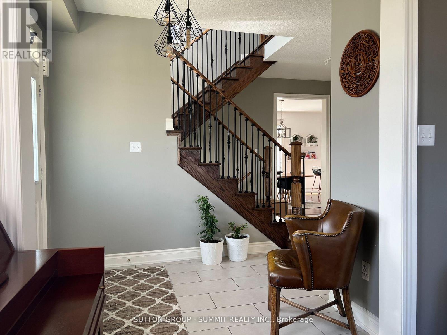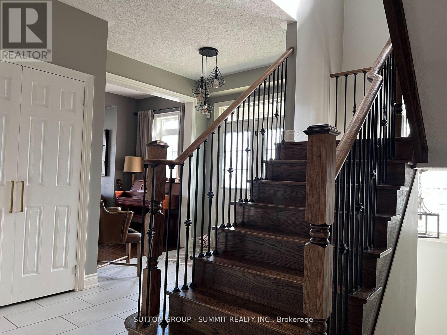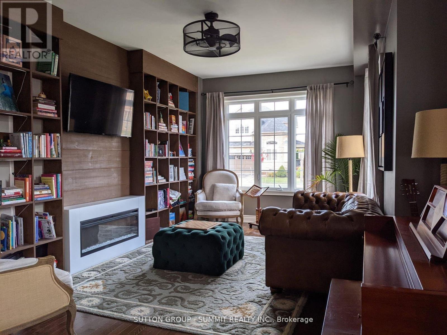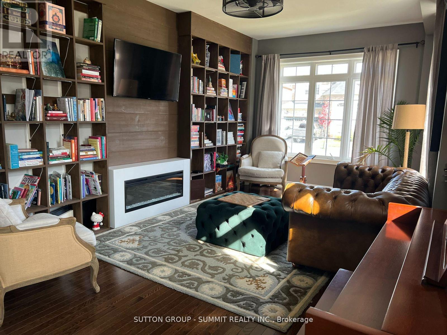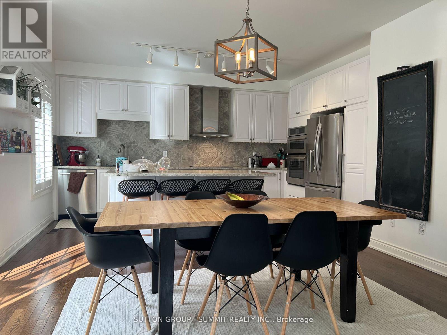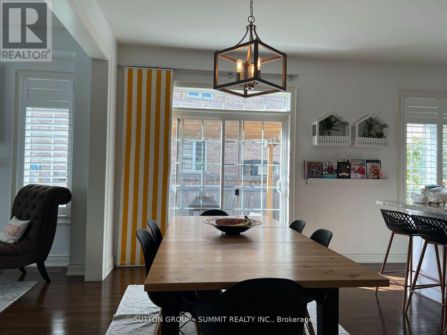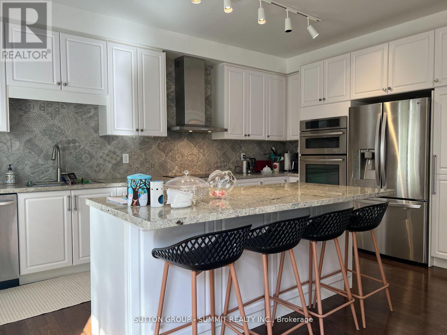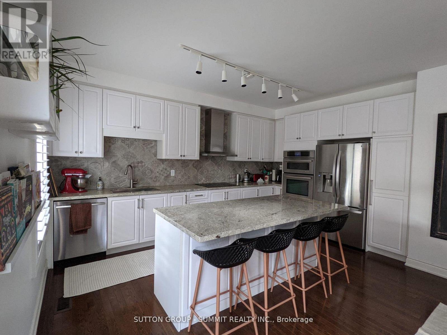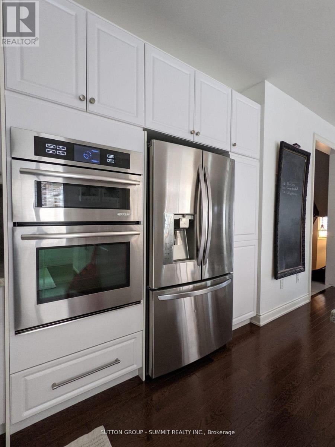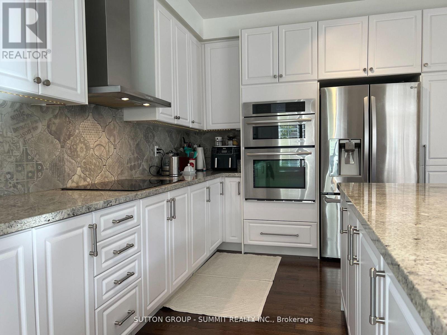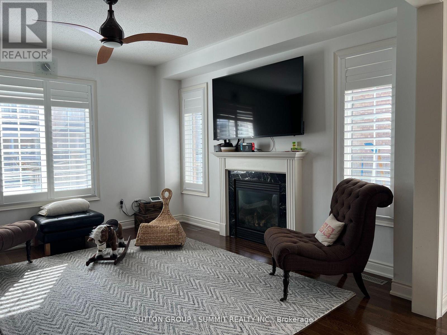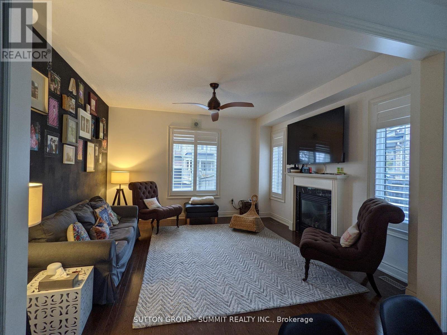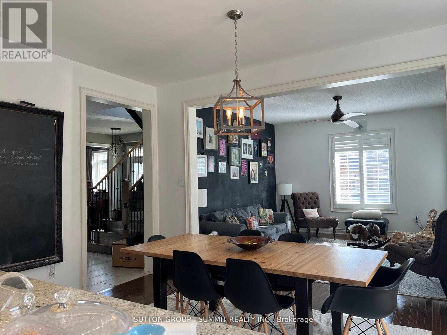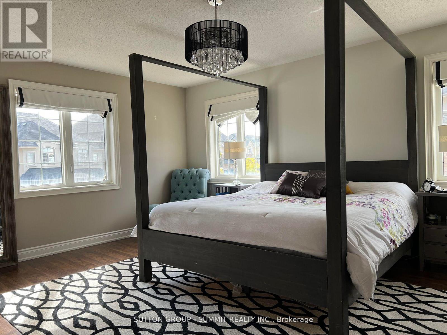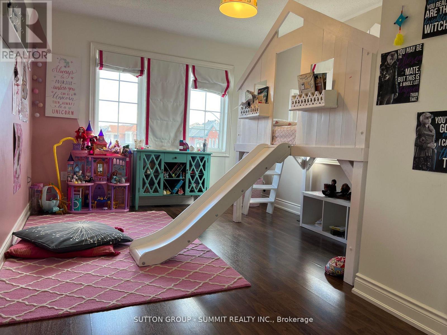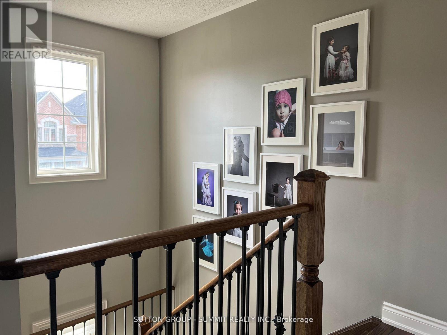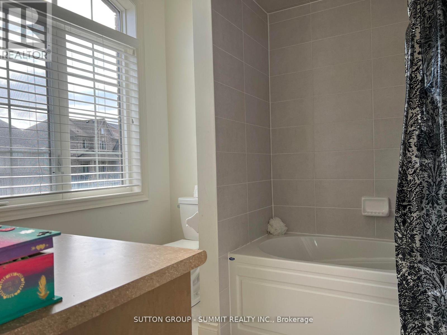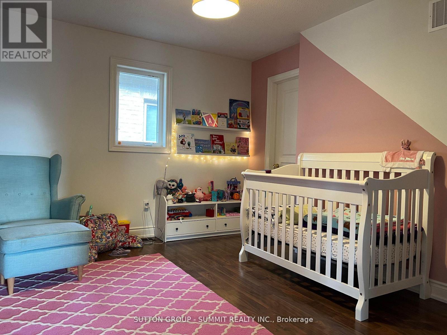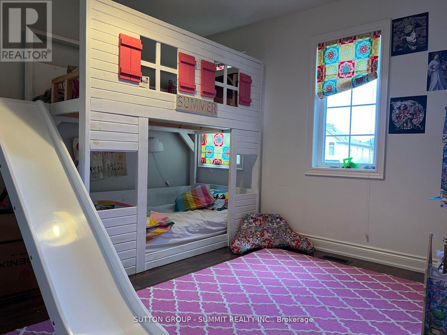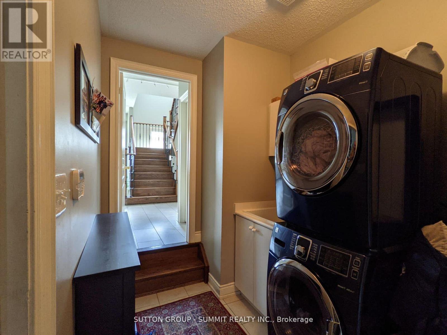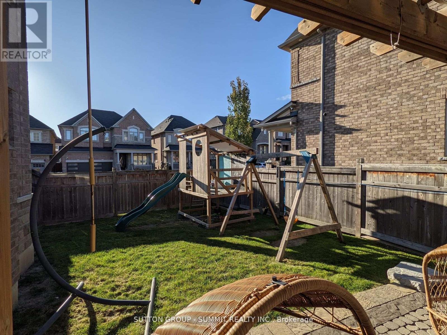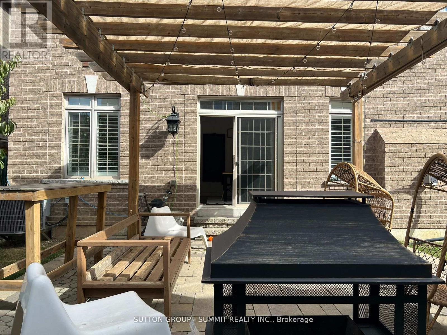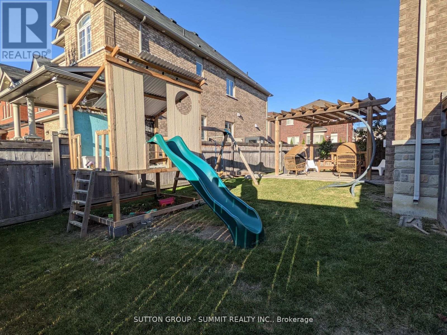5456 Oscar Peterson Boulevard Mississauga, Ontario L5M 0W2
4 Bedroom
4 Bathroom
2500 - 3000 sqft
Fireplace
Central Air Conditioning
Forced Air
$4,700 Monthly
Beautiful, spacious, full of upgrades; family home in the desirable Churchill Meadows community. 4 bedrooms with walk-in closets and 3 full bathrooms, hard wood floors. Surrounded by good schools, multi ethnic restaurants and groceries stores, Ridgeway entertainment district! (id:61852)
Property Details
| MLS® Number | W12443211 |
| Property Type | Single Family |
| Neigbourhood | Churchill Meadows |
| Community Name | Churchill Meadows |
| EquipmentType | Water Heater |
| Features | Carpet Free |
| ParkingSpaceTotal | 4 |
| RentalEquipmentType | Water Heater |
Building
| BathroomTotal | 4 |
| BedroomsAboveGround | 4 |
| BedroomsTotal | 4 |
| Age | 6 To 15 Years |
| Appliances | Dryer, Oven, Hood Fan, Stove, Washer, Refrigerator |
| BasementType | None |
| ConstructionStyleAttachment | Detached |
| CoolingType | Central Air Conditioning |
| ExteriorFinish | Brick |
| FireplacePresent | Yes |
| FoundationType | Concrete |
| HalfBathTotal | 1 |
| HeatingFuel | Natural Gas |
| HeatingType | Forced Air |
| StoriesTotal | 2 |
| SizeInterior | 2500 - 3000 Sqft |
| Type | House |
| UtilityWater | Municipal Water |
Parking
| Garage |
Land
| Acreage | No |
| Sewer | Sanitary Sewer |
| SizeDepth | 71 Ft |
| SizeFrontage | 30 Ft |
| SizeIrregular | 30 X 71 Ft |
| SizeTotalText | 30 X 71 Ft|under 1/2 Acre |
Rooms
| Level | Type | Length | Width | Dimensions |
|---|---|---|---|---|
| Second Level | Primary Bedroom | 5.05 m | 4.26 m | 5.05 m x 4.26 m |
| Second Level | Bedroom 2 | 4.14 m | 3.04 m | 4.14 m x 3.04 m |
| Second Level | Bedroom 3 | 3.56 m | 3.32 m | 3.56 m x 3.32 m |
| Second Level | Bedroom 4 | 4.75 m | 3.41 m | 4.75 m x 3.41 m |
| Main Level | Foyer | Measurements not available | ||
| Main Level | Eating Area | 3.99 m | 3.13 m | 3.99 m x 3.13 m |
| Main Level | Family Room | 4.26 m | 3.99 m | 4.26 m x 3.99 m |
| Main Level | Kitchen | 4.87 m | 2.62 m | 4.87 m x 2.62 m |
| Main Level | Living Room | 5.24 m | 3.41 m | 5.24 m x 3.41 m |
| Main Level | Dining Room | 5.24 m | 3.41 m | 5.24 m x 3.41 m |
| Main Level | Laundry Room | Measurements not available |
Interested?
Contact us for more information
Sabiha Ali
Broker of Record
Sutton Group - Summit Realty Inc.
33 Pearl Street #100
Mississauga, Ontario L5M 1X1
33 Pearl Street #100
Mississauga, Ontario L5M 1X1
