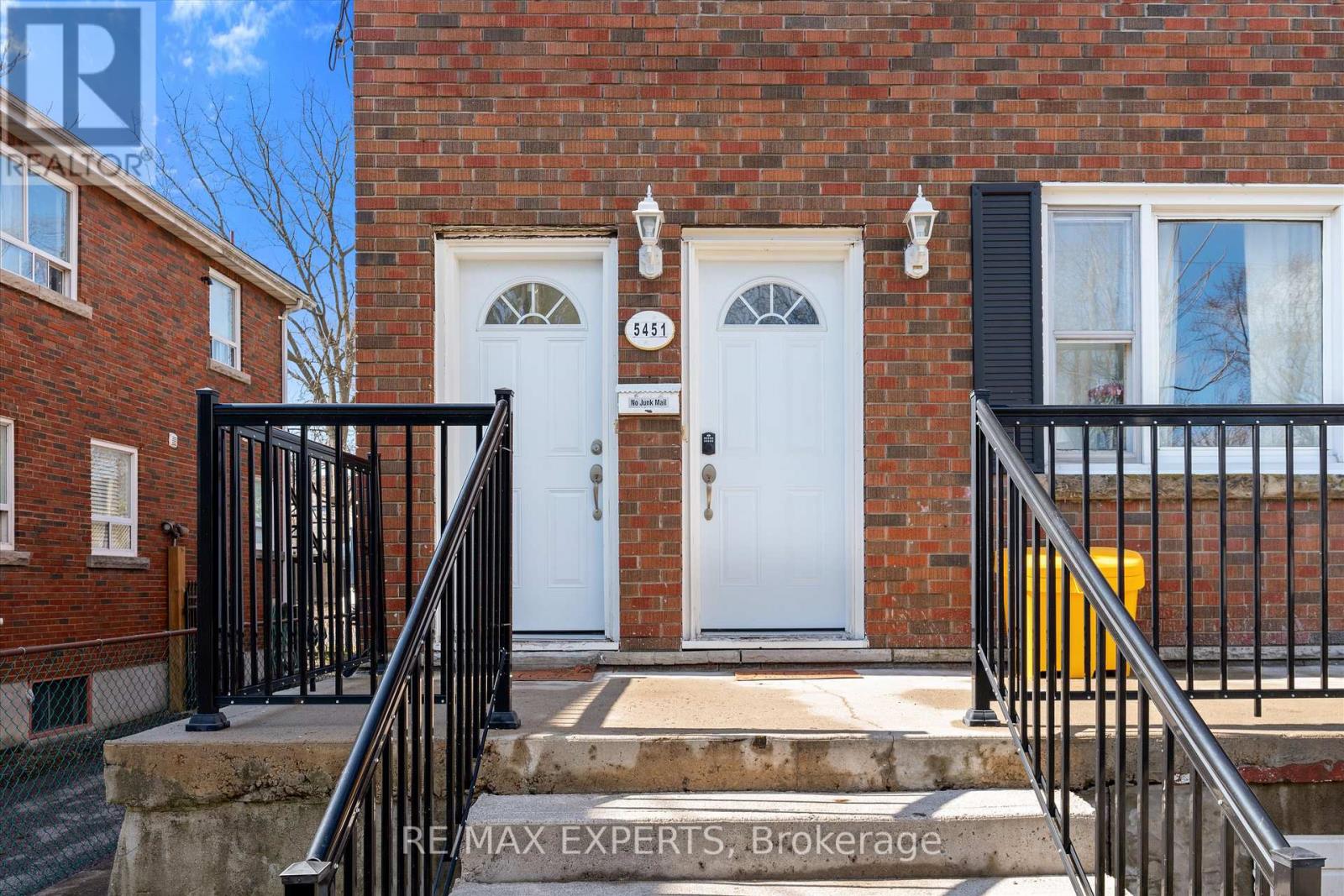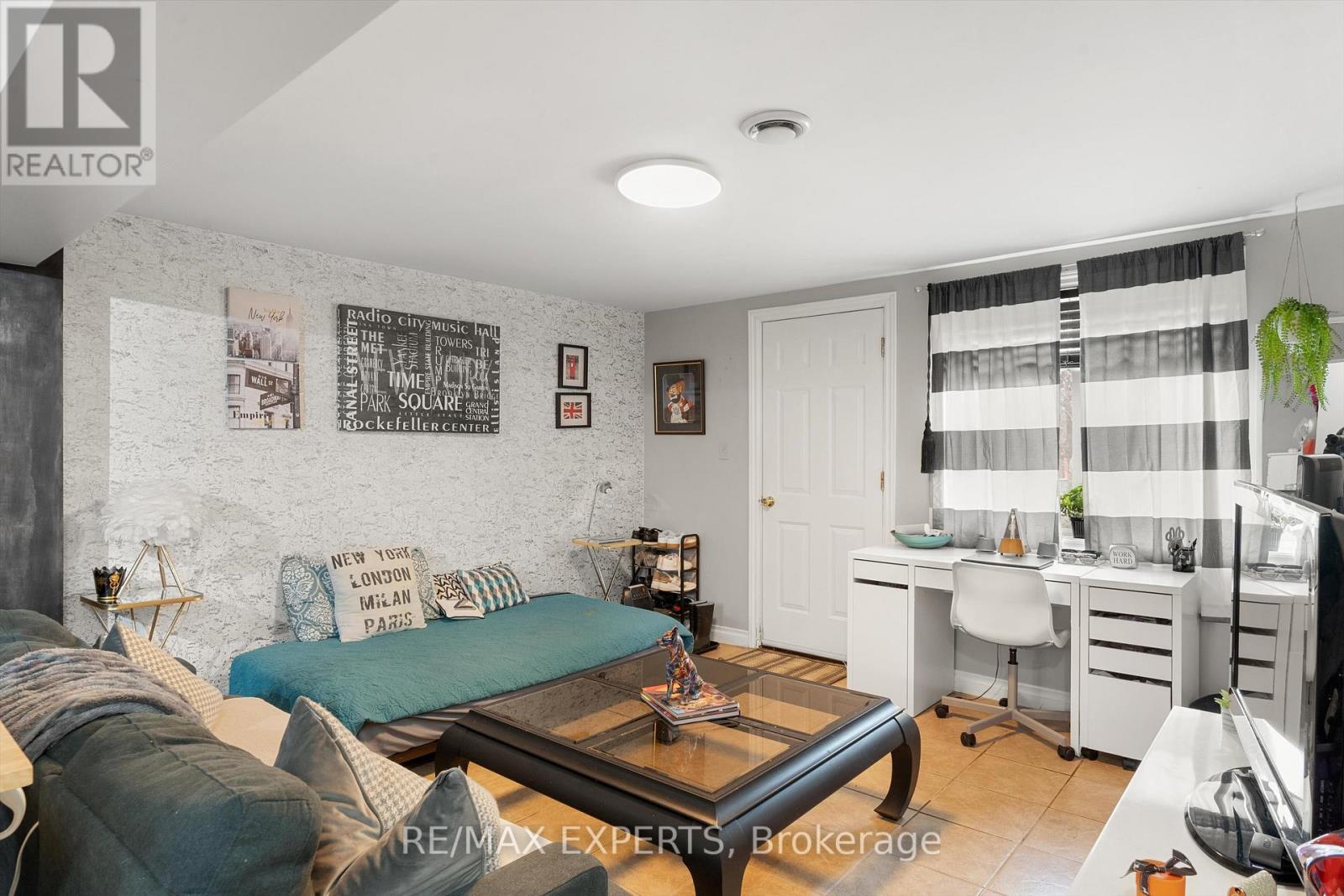5451 Ontario Avenue Niagara Falls, Ontario L2E 3S4
$1,198,000
Zoned R2 Prime Investment Opportunity. This well-maintained 2.5-story with four separate units is just minutes from the Niagara Falls tourist district, the Bridge to the USA, and Hwy 420, offering excellent accessibility and convenience. Situated in a predominantly residential area with a mix of multi-residential and bed and breakfast properties, this property benefits from Tourist Commercial Zoning nearby. Property Highlights: Four Fully Rented Units with strong rental income. Double-Wide Driveway Parking for four vehicles. Proximity to All Amenities - Shopping, dining, and entertainment are nearby. Ideal for Investors - Turnkey rental property with reliable cash flow. Unit #1 - 4 Bed, 2 Bath (3rd Floor) 986 sq. ft. Kitchen, dining, living area, Front & rear entry, Laminate, vinyl & hardwood flooring. Unit #2 - 3 Bed, 1 Bath (2nd Floor) 905 sq. ft. Kitchen, living room, New vinyl plank flooring & renovated bathroom. Front & rear entry. Unit #3 - Bachelor (Ground Floor) 341 sq. ft. Open-concept layout with kitchen & new 3-pc bath. Ceramic flooring throughout. Private ground-floor front entry. Unit #4 - 1 Bed, 1 Bath (Ground Floor, Partially Below Grade) 443 sq. ft. Kitchen, living room, bedroom & 3-pc bath. Vinyl plank & Ceramic flooring. Private side entry. (Financials and Property Improvements Attached.) Note: Zoning will allow for a Bed & Breakfast. Concept Plan attached. (id:61852)
Property Details
| MLS® Number | X12042535 |
| Property Type | Multi-family |
| Community Name | 210 - Downtown |
| ParkingSpaceTotal | 4 |
Building
| BathroomTotal | 5 |
| BedroomsAboveGround | 8 |
| BedroomsBelowGround | 2 |
| BedroomsTotal | 10 |
| Appliances | Dishwasher, Dryer, Furniture, Stove, Window Coverings, Refrigerator |
| BasementFeatures | Apartment In Basement |
| BasementType | N/a |
| CoolingType | Central Air Conditioning |
| ExteriorFinish | Brick |
| FlooringType | Vinyl, Ceramic |
| FoundationType | Stone |
| HeatingFuel | Natural Gas |
| HeatingType | Forced Air |
| StoriesTotal | 2 |
| SizeInterior | 2000 - 2500 Sqft |
| Type | Duplex |
| UtilityWater | Municipal Water |
Parking
| No Garage |
Land
| Acreage | No |
| Sewer | Sanitary Sewer |
| SizeDepth | 127 Ft ,7 In |
| SizeFrontage | 50 Ft |
| SizeIrregular | 50 X 127.6 Ft |
| SizeTotalText | 50 X 127.6 Ft |
Rooms
| Level | Type | Length | Width | Dimensions |
|---|---|---|---|---|
| Second Level | Bedroom 3 | 3.23 m | 3.89 m | 3.23 m x 3.89 m |
| Second Level | Kitchen | 3.23 m | 3.89 m | 3.23 m x 3.89 m |
| Second Level | Living Room | 3 m | 3.89 m | 3 m x 3.89 m |
| Second Level | Bedroom | 3.58 m | 3.61 m | 3.58 m x 3.61 m |
| Second Level | Bedroom 2 | 4.23 m | 3.61 m | 4.23 m x 3.61 m |
| Third Level | Kitchen | 3.3 m | 3.73 m | 3.3 m x 3.73 m |
| Third Level | Dining Room | 3 m | 3.53 m | 3 m x 3.53 m |
| Third Level | Bedroom | 3.15 m | 3.84 m | 3.15 m x 3.84 m |
| Third Level | Bedroom 2 | 3.15 m | 3.84 m | 3.15 m x 3.84 m |
| Third Level | Bedroom 3 | 3.15 m | 4.04 m | 3.15 m x 4.04 m |
| Third Level | Bedroom 4 | 3.02 m | 3.53 m | 3.02 m x 3.53 m |
| Basement | Kitchen | 2.59 m | 2.41 m | 2.59 m x 2.41 m |
| Basement | Bedroom | 2.26 m | 2.41 m | 2.26 m x 2.41 m |
| Basement | Bedroom 2 | 2.24 m | 4.04 m | 2.24 m x 4.04 m |
| Ground Level | Living Room | 3.66 m | 3.02 m | 3.66 m x 3.02 m |
| Ground Level | Living Room | 3.66 m | 3.02 m | 3.66 m x 3.02 m |
| Ground Level | Bedroom | 3.43 m | 2.41 m | 3.43 m x 2.41 m |
https://www.realtor.ca/real-estate/28076297/5451-ontario-avenue-niagara-falls-downtown-210-downtown
Interested?
Contact us for more information
Alfred Martinelli
Broker
277 Cityview Blvd Unit: 16
Vaughan, Ontario L4H 5A4








































