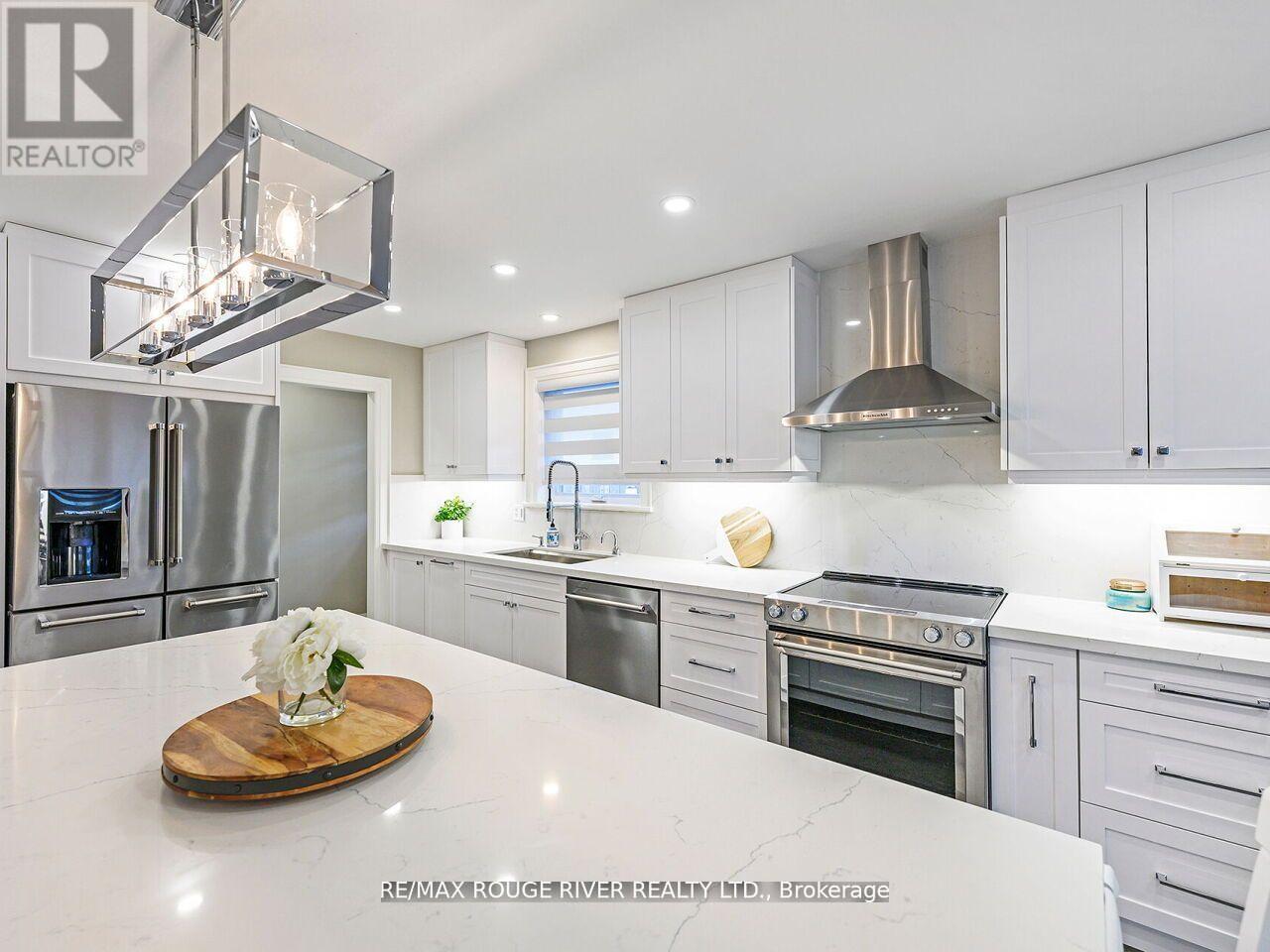545 Chamberlain Road Burlington, Ontario L7L 2V2
$1,095,000
Renovated from top to bottom in demand shores acres. Backing onto Longmoor park with direct access Gate to the park. Family neighborhood conveniently located close to shopping, restaurants, schools, go station and 403 access. Virtually no upgrades needed. New roof 2024, leaf filter 2024, exterior pot lights 2022, concrete patio 18 x 16 feet with cedar posts gazebo with Metal roof 2023, new window treatments 2019 second level 2022. Main level luxury vinyl plank flooring throughout. Custom kitchen with centre island. custom bathrooms including vanities marble countertop Mironlin bathtub, pocket door heated floor, master walking closet, laundry room with new framing. Electrical, plumbing insulation, drywall trim and doors. Heated porcelain tiles. Custom shaker cabinets with stone countertop and backsplash. With washer tower with heat pump dryer (id:61852)
Open House
This property has open houses!
2:00 pm
Ends at:4:00 pm
Property Details
| MLS® Number | W12113759 |
| Property Type | Single Family |
| Community Name | Shoreacres |
| AmenitiesNearBy | Park, Public Transit, Schools |
| Features | Flat Site, Carpet Free, Gazebo |
| ParkingSpaceTotal | 5 |
Building
| BathroomTotal | 2 |
| BedroomsAboveGround | 3 |
| BedroomsTotal | 3 |
| Age | 31 To 50 Years |
| Amenities | Fireplace(s) |
| BasementDevelopment | Finished |
| BasementType | N/a (finished) |
| ConstructionStyleAttachment | Detached |
| ConstructionStyleSplitLevel | Backsplit |
| CoolingType | Central Air Conditioning |
| ExteriorFinish | Brick |
| FireplacePresent | Yes |
| FlooringType | Wood |
| FoundationType | Concrete |
| HeatingFuel | Natural Gas |
| HeatingType | Forced Air |
| SizeInterior | 1100 - 1500 Sqft |
| Type | House |
| UtilityWater | Municipal Water |
Parking
| Carport | |
| No Garage |
Land
| Acreage | No |
| FenceType | Fenced Yard |
| LandAmenities | Park, Public Transit, Schools |
| Sewer | Sanitary Sewer |
| SizeDepth | 110 Ft ,1 In |
| SizeFrontage | 52 Ft |
| SizeIrregular | 52 X 110.1 Ft |
| SizeTotalText | 52 X 110.1 Ft|under 1/2 Acre |
Rooms
| Level | Type | Length | Width | Dimensions |
|---|---|---|---|---|
| Lower Level | Family Room | 5.84 m | 3.88 m | 5.84 m x 3.88 m |
| Lower Level | Laundry Room | 5.3 m | 3.4 m | 5.3 m x 3.4 m |
| Main Level | Kitchen | 3.6 m | 3.9 m | 3.6 m x 3.9 m |
| Main Level | Dining Room | 5.3 m | 3.4 m | 5.3 m x 3.4 m |
| Main Level | Living Room | 5.3 m | 3.4 m | 5.3 m x 3.4 m |
| Upper Level | Primary Bedroom | 3.5 m | 2.92 m | 3.5 m x 2.92 m |
| Upper Level | Bedroom 2 | 3.58 m | 2.92 m | 3.58 m x 2.92 m |
| Upper Level | Bedroom 3 | 2.36 m | 3.1 m | 2.36 m x 3.1 m |
https://www.realtor.ca/real-estate/28237373/545-chamberlain-road-burlington-shoreacres-shoreacres
Interested?
Contact us for more information
Wayne Dean
Salesperson
65 Kingston Road East Unit 11
Ajax, Ontario L1S 7J4









































