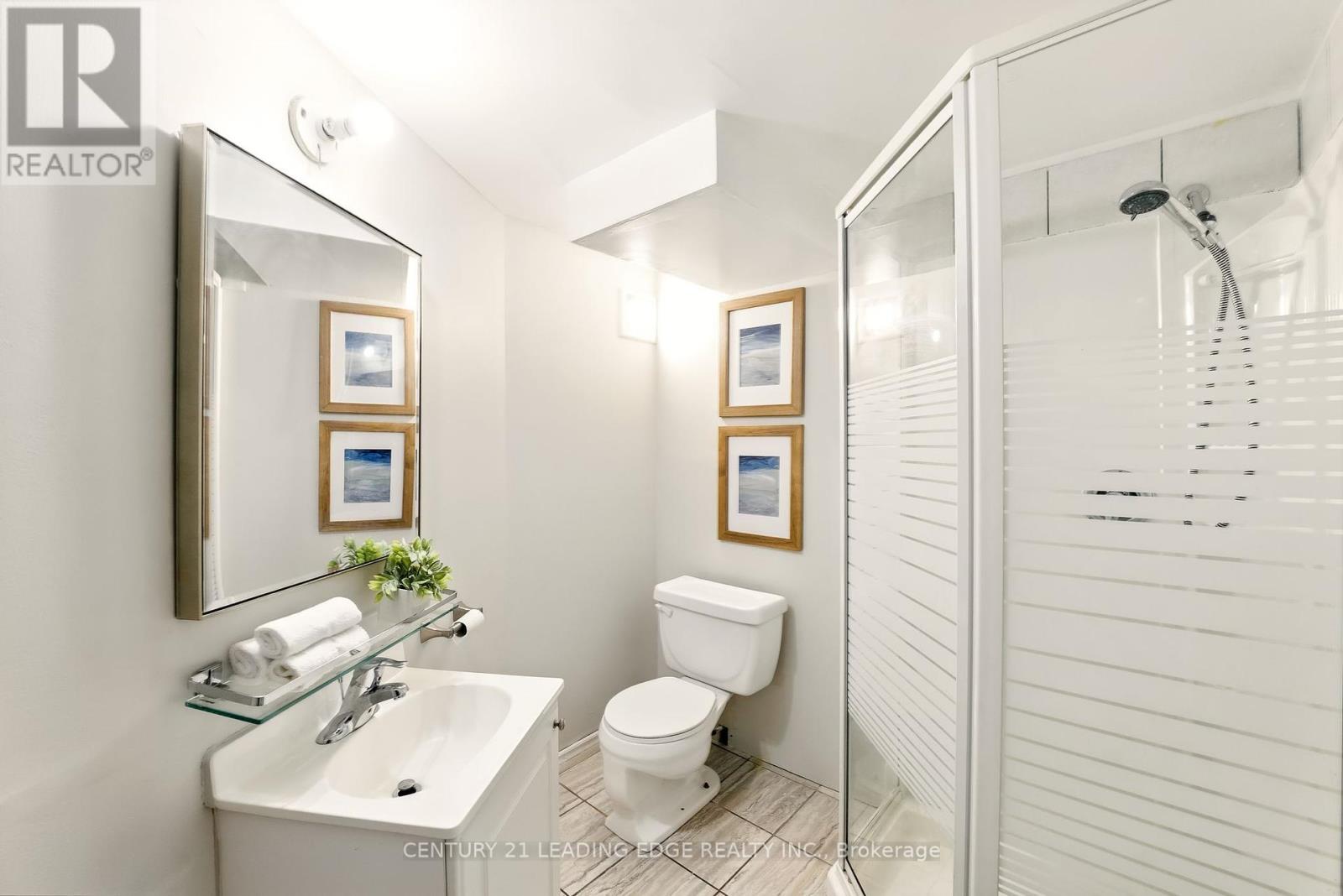545 Capilano Crescent Oshawa, Ontario L1H 7V1
$739,000
*** OPEN HOUSE SAT/SUN May 10/11, 2-4pm *** Stunning raised bungalow located in the highly sought-after Denovan area. This beautifully updated home shows like a model - just move in and enjoy! Situated in a fantastic family-friendly neighborhood, it features a fully finished basement with a separate entrance and in-law suite with rec room, kitchen and a den/office (set up as a 4th bedroom) , offering excellent potential for growing family and a perfect homes for two families. Thousands have been spent on recent upgrades, including newer windows (2022), a new front deck perfect for relaxing (2025), and a completely renovated kitchen (2024) with quartz countertops, backsplash, breakfast bar, and stainless steel appliances. The home also features a high-efficiency furnace, newer humidifier, upgraded bathroom, gleaming laminate floors and pot lights throughout the main floor. The open-concept layout is bright and spacious, featuring a large bay window and a generous eat in kitchen with breakfast area. The primary bedroom includes a walk-out to a private sundeck overlooking a fully fenced, private backyard. Large driveway, large back deck, private spacious fenced backyard. Located close to schools, hwy 401, shopping, and parks. This home truly has it all. (id:61852)
Open House
This property has open houses!
2:00 pm
Ends at:4:00 pm
2:00 pm
Ends at:4:00 pm
Property Details
| MLS® Number | E12125787 |
| Property Type | Single Family |
| Neigbourhood | Donevan |
| Community Name | Donevan |
| ParkingSpaceTotal | 5 |
| Structure | Porch |
Building
| BathroomTotal | 2 |
| BedroomsAboveGround | 3 |
| BedroomsBelowGround | 1 |
| BedroomsTotal | 4 |
| Appliances | Garage Door Opener Remote(s), Dishwasher, Dryer, Stove, Washer, Refrigerator |
| ArchitecturalStyle | Raised Bungalow |
| BasementDevelopment | Finished |
| BasementFeatures | Separate Entrance |
| BasementType | N/a (finished) |
| ConstructionStyleAttachment | Detached |
| CoolingType | Central Air Conditioning |
| ExteriorFinish | Aluminum Siding, Brick |
| FlooringType | Laminate |
| FoundationType | Unknown |
| HeatingFuel | Natural Gas |
| HeatingType | Forced Air |
| StoriesTotal | 1 |
| SizeInterior | 1100 - 1500 Sqft |
| Type | House |
| UtilityWater | Municipal Water |
Parking
| Garage |
Land
| Acreage | No |
| Sewer | Sanitary Sewer |
| SizeDepth | 111 Ft ,3 In |
| SizeFrontage | 45 Ft |
| SizeIrregular | 45 X 111.3 Ft |
| SizeTotalText | 45 X 111.3 Ft |
Rooms
| Level | Type | Length | Width | Dimensions |
|---|---|---|---|---|
| Basement | Recreational, Games Room | 8.08 m | 3.35 m | 8.08 m x 3.35 m |
| Basement | Kitchen | 8.08 m | 3.35 m | 8.08 m x 3.35 m |
| Basement | Den | 3.47 m | 2.66 m | 3.47 m x 2.66 m |
| Main Level | Living Room | 5.93 m | 3.26 m | 5.93 m x 3.26 m |
| Main Level | Dining Room | 5.93 m | 3.26 m | 5.93 m x 3.26 m |
| Main Level | Kitchen | 4.64 m | 3.24 m | 4.64 m x 3.24 m |
| Main Level | Primary Bedroom | 4.29 m | 2.48 m | 4.29 m x 2.48 m |
| Main Level | Bedroom 2 | 3.22 m | 2.37 m | 3.22 m x 2.37 m |
| Main Level | Bedroom 3 | 3.11 m | 2.8 m | 3.11 m x 2.8 m |
https://www.realtor.ca/real-estate/28263184/545-capilano-crescent-oshawa-donevan-donevan
Interested?
Contact us for more information
Maggie Laufer
Salesperson
408 Dundas St West
Whitby, Ontario L1N 2M7

















































