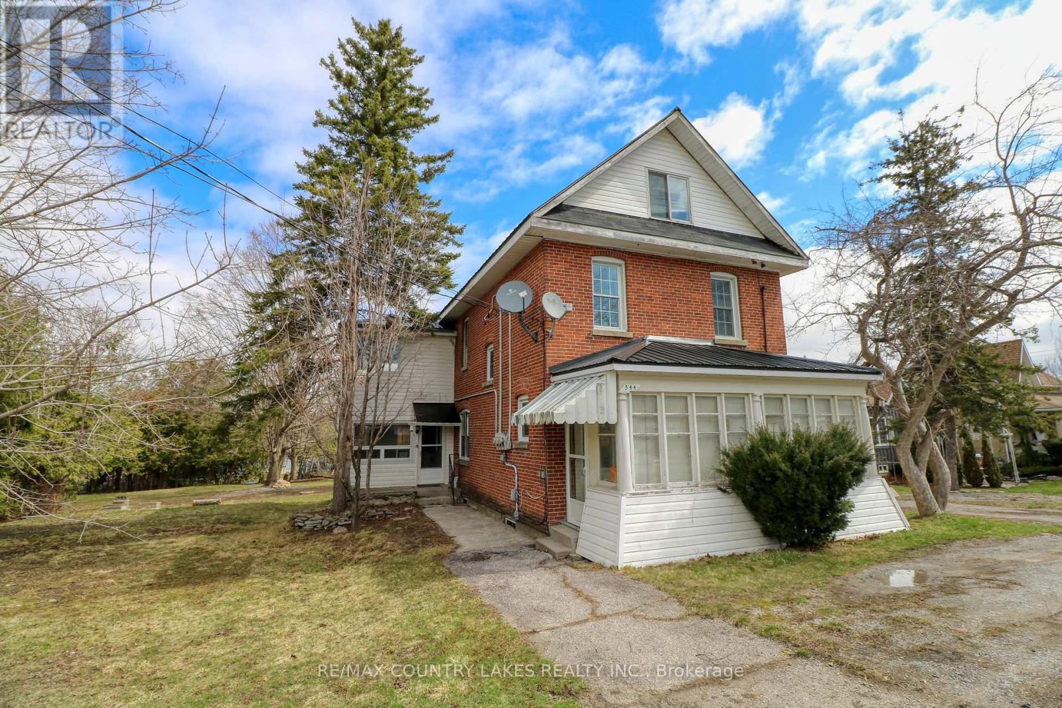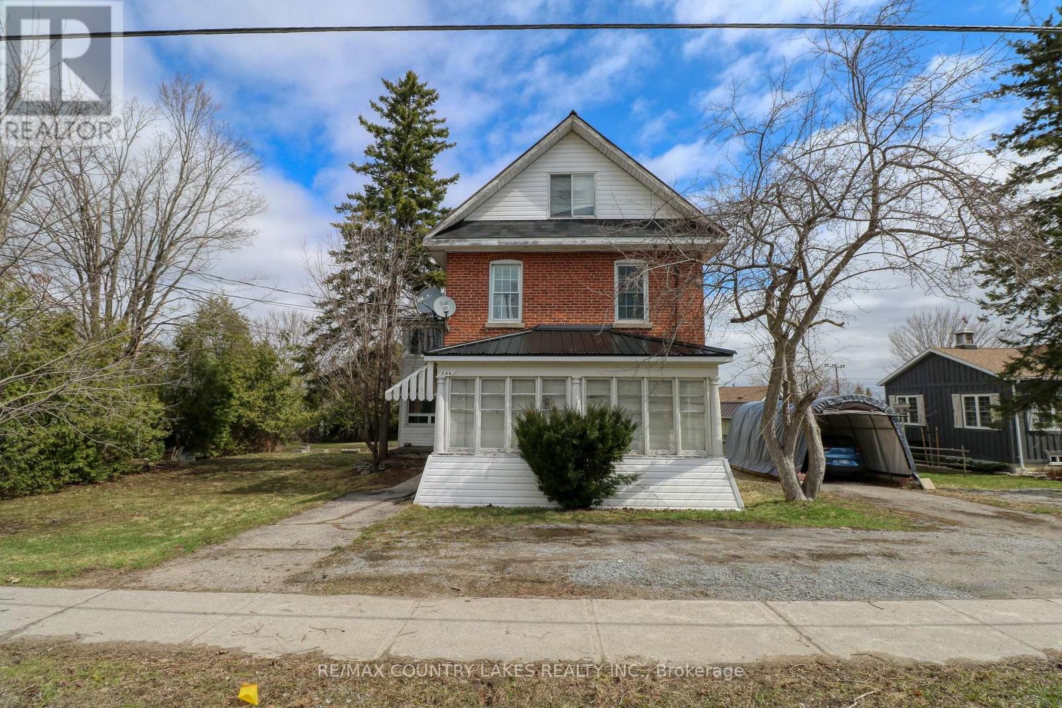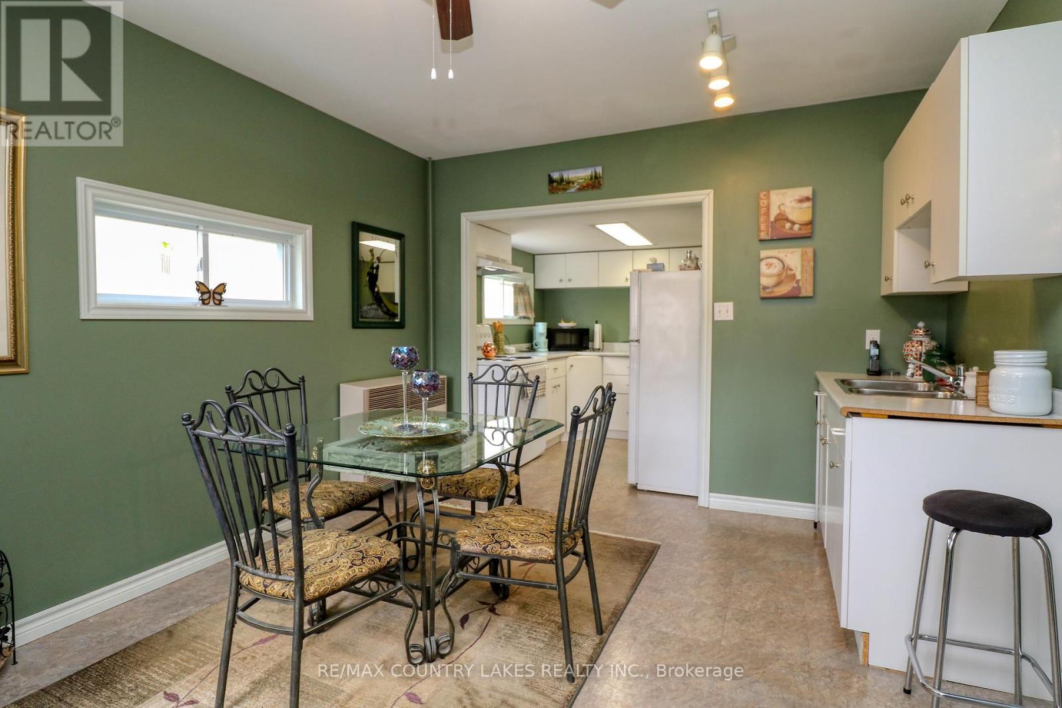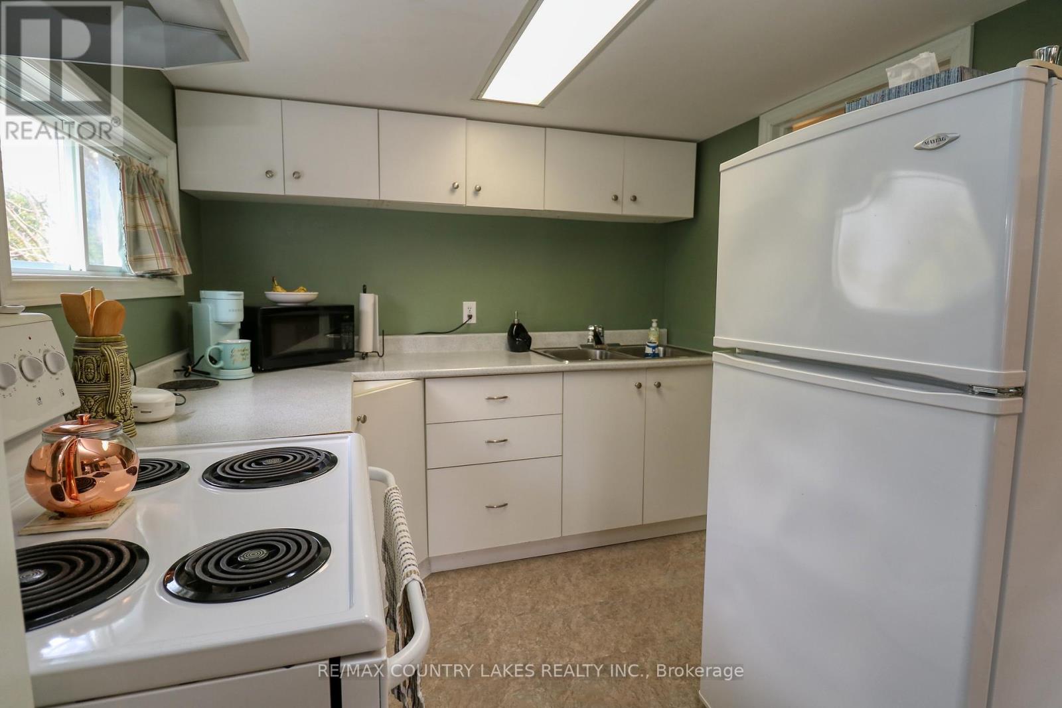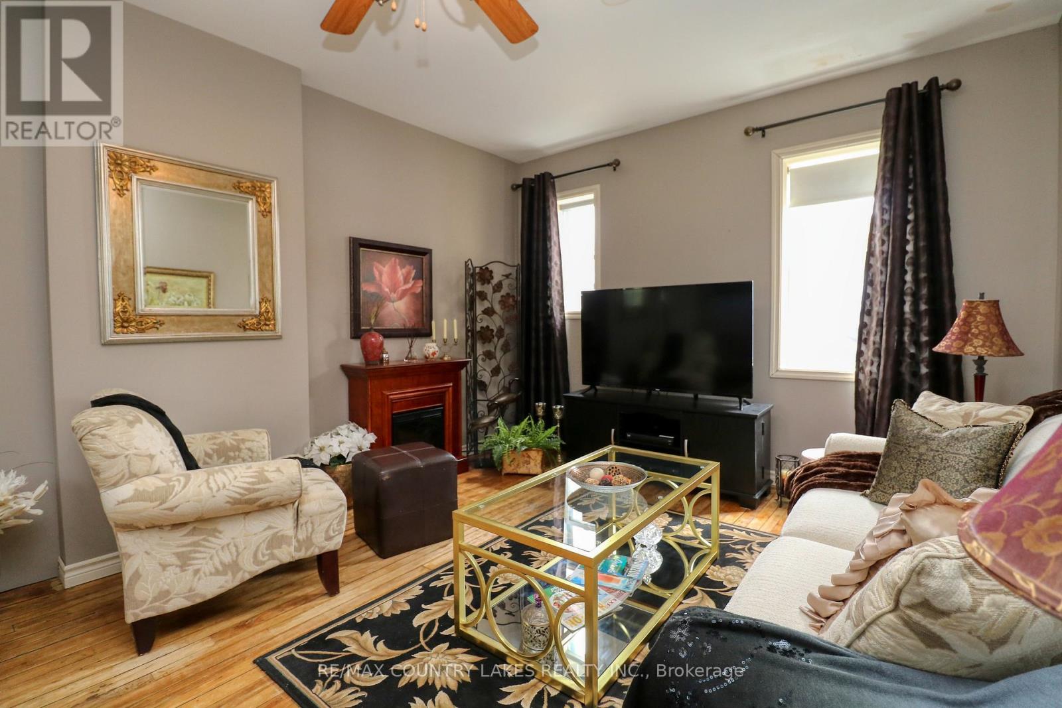544 Simcoe Street Brock, Ontario L0K 1A0
$649,900
This Amazing 3 Story Tri-Plex is Located in the Downtown Core of up & Coming Beaverton, Consisting of a 2 Bedroom 1 Bath on the Main Floor With Beautiful High Ceilings and Big Rooms, Another 2 Bedroom With 2 Baths on the 2nd & 3rd Floor of Century Home, Rear Addition Offers 2nd Floor Bachelor Apartment With Living Room Combined with Bedroom & 1 Full Bath, Each Unit Offers Separate Hydro Meters & Full Kitchens, Owner Pays For Gas & Water, Offering Town Water & Sewers, Natural Gas & Rogers High Speed Internet this is An Amazing Rental Building Just Waiting for You!! Existing Tenants Have Been There for Years, Rental Increases Possible When They Turn Over, Bachelor Apartment is Currently Vacant. (id:61852)
Property Details
| MLS® Number | N12102351 |
| Property Type | Multi-family |
| Community Name | Beaverton |
| AmenitiesNearBy | Place Of Worship, Schools |
| CommunityFeatures | Community Centre |
| Features | Irregular Lot Size |
| ParkingSpaceTotal | 3 |
Building
| BathroomTotal | 4 |
| BedroomsAboveGround | 5 |
| BedroomsTotal | 5 |
| Age | 100+ Years |
| Appliances | Dryer, Stove, Washer, Window Coverings, Refrigerator |
| BasementDevelopment | Unfinished |
| BasementType | Full (unfinished) |
| ExteriorFinish | Brick |
| FireProtection | Smoke Detectors |
| FlooringType | Vinyl, Hardwood, Laminate, Carpeted |
| FoundationType | Concrete, Stone |
| HalfBathTotal | 1 |
| HeatingFuel | Natural Gas |
| HeatingType | Forced Air |
| StoriesTotal | 3 |
| SizeInterior | 2500 - 3000 Sqft |
| Type | Triplex |
| UtilityWater | Municipal Water |
Parking
| No Garage |
Land
| Acreage | No |
| LandAmenities | Place Of Worship, Schools |
| Sewer | Sanitary Sewer |
| SizeDepth | 180 Ft |
| SizeFrontage | 138 Ft |
| SizeIrregular | 138 X 180 Ft |
| SizeTotalText | 138 X 180 Ft|1/2 - 1.99 Acres |
| SurfaceWater | Lake/pond |
Rooms
| Level | Type | Length | Width | Dimensions |
|---|---|---|---|---|
| Main Level | Dining Room | 4.3 m | 3.12 m | 4.3 m x 3.12 m |
| Main Level | Kitchen | 2.51 m | 2.44 m | 2.51 m x 2.44 m |
| Main Level | Laundry Room | 3.94 m | 2.26 m | 3.94 m x 2.26 m |
| Main Level | Bedroom | 3.44 m | 3.19 m | 3.44 m x 3.19 m |
| Main Level | Living Room | 5.61 m | 4.1 m | 5.61 m x 4.1 m |
| Main Level | Primary Bedroom | 4.54 m | 3.98 m | 4.54 m x 3.98 m |
| Upper Level | Living Room | 3.06 m | 4.24 m | 3.06 m x 4.24 m |
| Upper Level | Bedroom | 3.4 m | 2.4 m | 3.4 m x 2.4 m |
| Upper Level | Kitchen | 3.43 m | 1.8 m | 3.43 m x 1.8 m |
| Upper Level | Other | 5.36 m | 1.98 m | 5.36 m x 1.98 m |
| Upper Level | Living Room | 2.82 m | 5.6 m | 2.82 m x 5.6 m |
| Upper Level | Dining Room | 4.06 m | 2.75 m | 4.06 m x 2.75 m |
| Upper Level | Kitchen | 2.68 m | 2.19 m | 2.68 m x 2.19 m |
| Upper Level | Bedroom | 3.12 m | 4.03 m | 3.12 m x 4.03 m |
| Upper Level | Bedroom 2 | 3.25 m | 4.03 m | 3.25 m x 4.03 m |
Utilities
| Cable | Installed |
| Electricity | Installed |
| Sewer | Installed |
https://www.realtor.ca/real-estate/28211597/544-simcoe-street-brock-beaverton-beaverton
Interested?
Contact us for more information
Jon Stephenson
Broker
Jeff Stephenson
Broker
