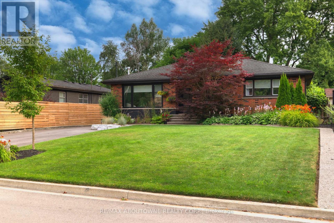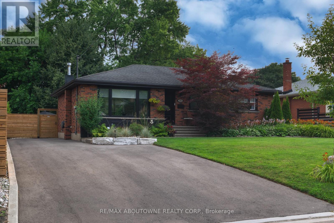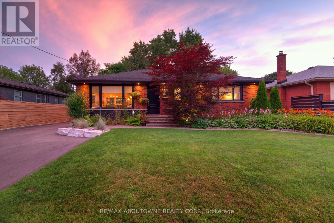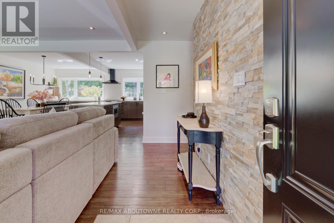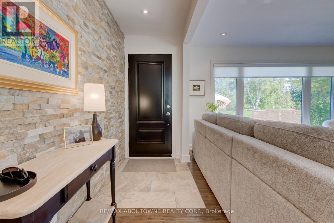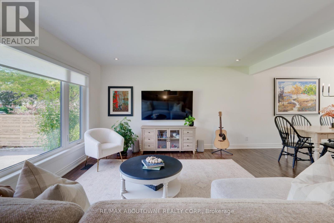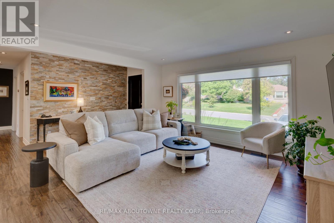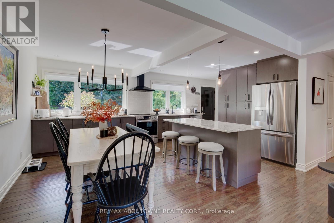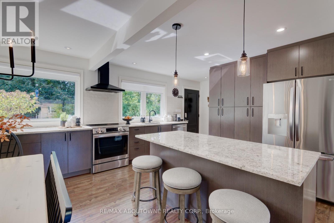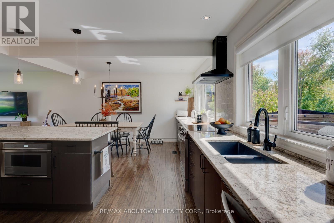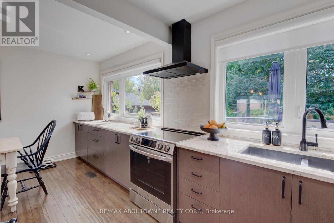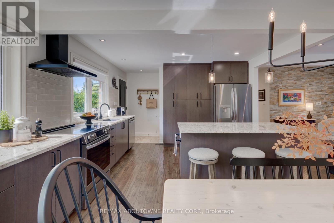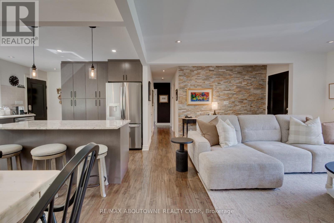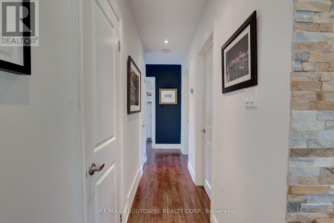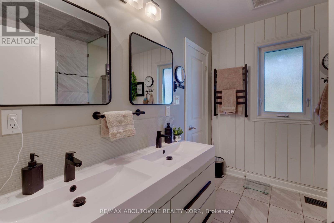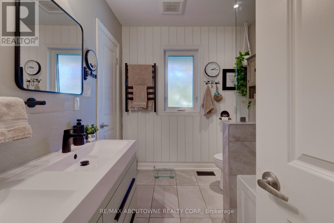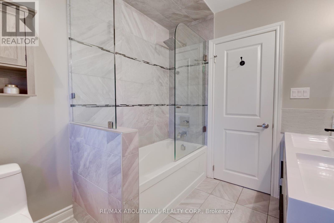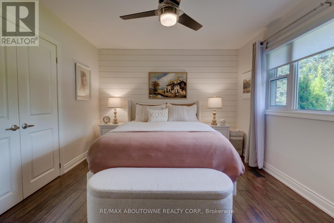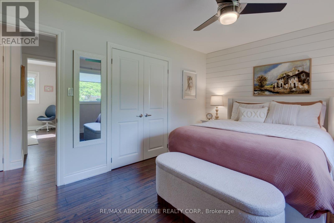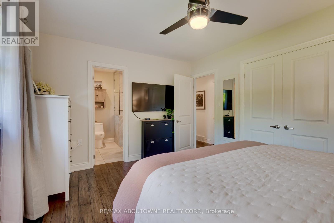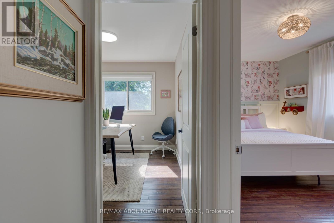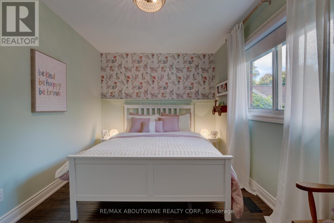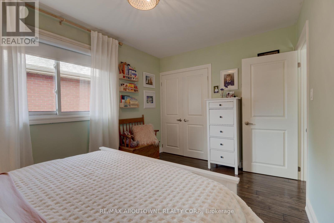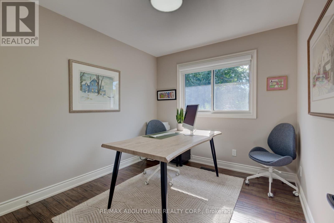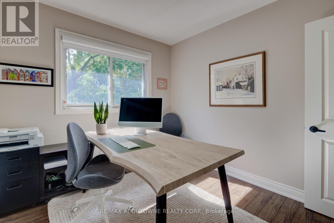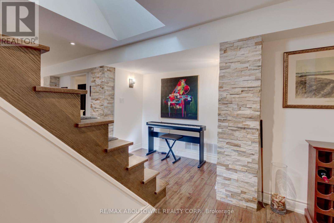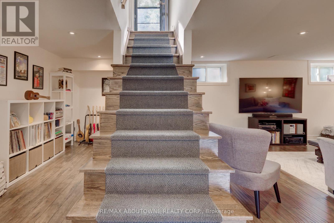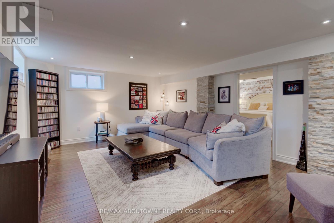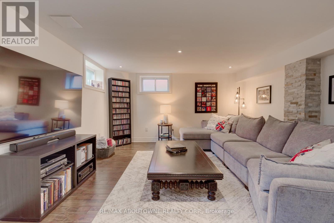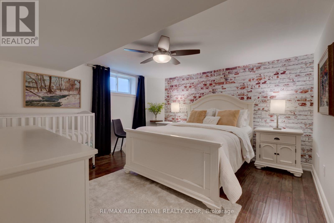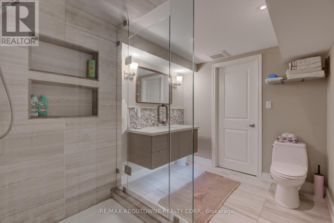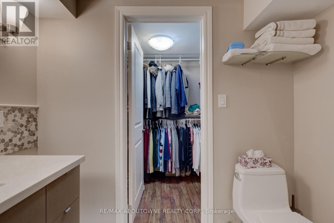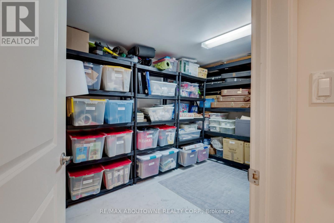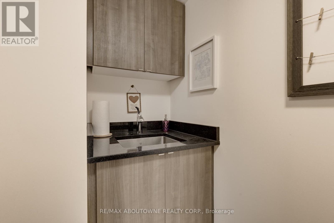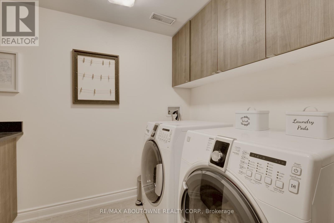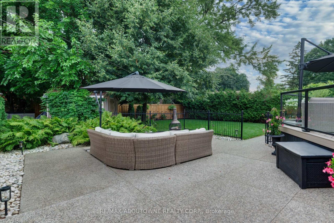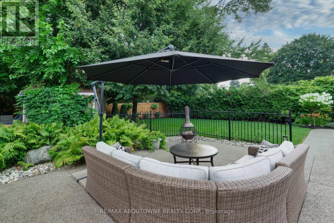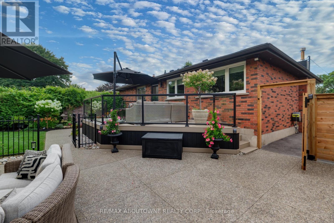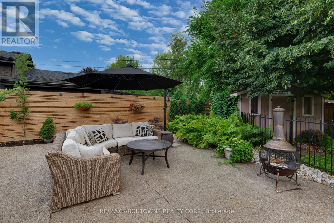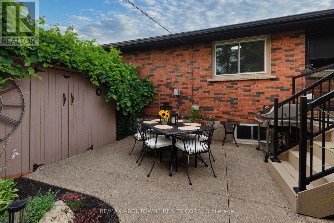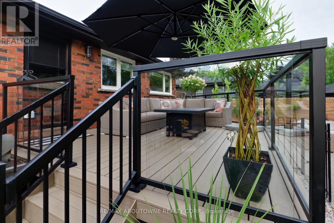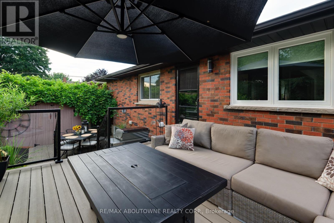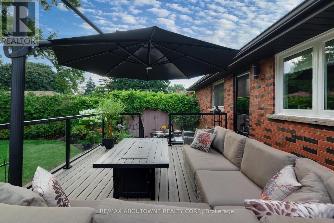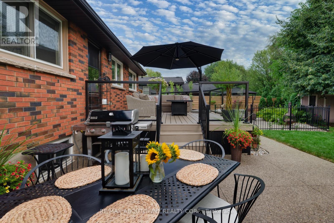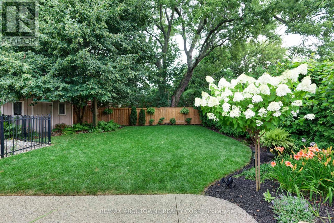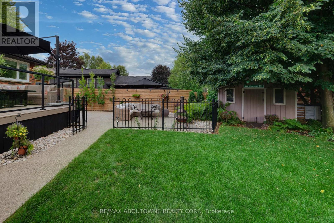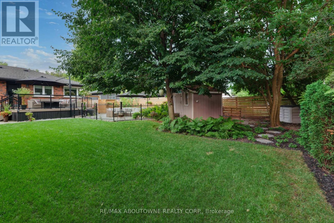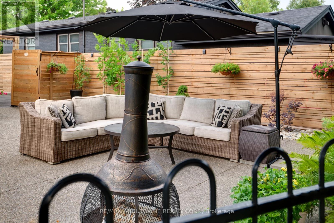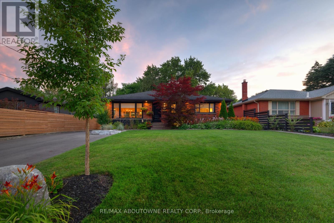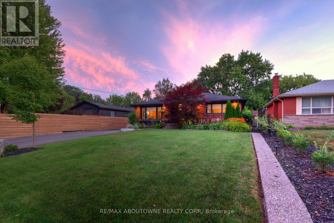544 Maplehill Drive Burlington, Ontario L7N 2W1
$1,399,000
Roseland Bungalow!Lovely open-concept bungalow in the heart of Roseland. Situated on a 60 x 135' lot, this updated home features hardwood floors, pot lighting and Flat Ceilings throughout, and new appliances including B/I Thermador Microwave, Freshly painted, roller blinds with remote in Living Room and drapery.Main floor offers 3 bedrooms. Finished lower level includes a large recreation room plus an additional bedroom with full ensuite and walk-in closet perfect for guests, extended family, or a teen retreat.Backyard includes new fencing, perennial gardens, 30' x 20' aggregate stone patio, sprinkler system Front and Rear and a low-maintenance New Composite Deck Approx. 20' x 14' with glass railings.Gas Line for BBQ and Fire Table, Move-in ready in one of Burlingtons most desirable neighbourhoods. Hot water tank, furnace, and A/C are all owned. (id:61852)
Property Details
| MLS® Number | W12453932 |
| Property Type | Single Family |
| Neigbourhood | Dynes |
| Community Name | Roseland |
| Features | Flat Site, Carpet Free |
| ParkingSpaceTotal | 7 |
| Structure | Patio(s), Deck, Shed |
Building
| BathroomTotal | 2 |
| BedroomsAboveGround | 3 |
| BedroomsBelowGround | 1 |
| BedroomsTotal | 4 |
| Age | 51 To 99 Years |
| Appliances | Central Vacuum, Water Heater, All, Blinds |
| ArchitecturalStyle | Bungalow |
| BasementDevelopment | Finished |
| BasementType | N/a (finished) |
| ConstructionStyleAttachment | Detached |
| CoolingType | Central Air Conditioning |
| ExteriorFinish | Brick, Stone |
| FlooringType | Hardwood |
| FoundationType | Block |
| HeatingFuel | Natural Gas |
| HeatingType | Forced Air |
| StoriesTotal | 1 |
| SizeInterior | 1100 - 1500 Sqft |
| Type | House |
| UtilityWater | Municipal Water |
Parking
| No Garage |
Land
| Acreage | No |
| LandscapeFeatures | Lawn Sprinkler, Landscaped |
| Sewer | Sanitary Sewer |
| SizeDepth | 135 Ft ,3 In |
| SizeFrontage | 60 Ft ,4 In |
| SizeIrregular | 60.4 X 135.3 Ft |
| SizeTotalText | 60.4 X 135.3 Ft |
Rooms
| Level | Type | Length | Width | Dimensions |
|---|---|---|---|---|
| Basement | Utility Room | 5.18 m | 2.13 m | 5.18 m x 2.13 m |
| Basement | Other | 3.35 m | 2.74 m | 3.35 m x 2.74 m |
| Basement | Recreational, Games Room | 5.18 m | 3.96 m | 5.18 m x 3.96 m |
| Basement | Bedroom | 3.96 m | 3.66 m | 3.96 m x 3.66 m |
| Basement | Laundry Room | 3.96 m | 2.44 m | 3.96 m x 2.44 m |
| Main Level | Living Room | 4.45 m | 4.45 m | 4.45 m x 4.45 m |
| Main Level | Dining Room | 3.99 m | 2.74 m | 3.99 m x 2.74 m |
| Main Level | Kitchen | 3.99 m | 2.74 m | 3.99 m x 2.74 m |
| Main Level | Primary Bedroom | 3.96 m | 3.38 m | 3.96 m x 3.38 m |
| Main Level | Bedroom 2 | 3.96 m | 2.43 m | 3.96 m x 2.43 m |
| Main Level | Bedroom 3 | 3.05 m | 2.43 m | 3.05 m x 2.43 m |
| Main Level | Bathroom | 2.74 m | 2.13 m | 2.74 m x 2.13 m |
https://www.realtor.ca/real-estate/28971184/544-maplehill-drive-burlington-roseland-roseland
Interested?
Contact us for more information
Kerry Anne Hall
Salesperson
1235 North Service Rd W #100d
Oakville, Ontario L6M 3G5
