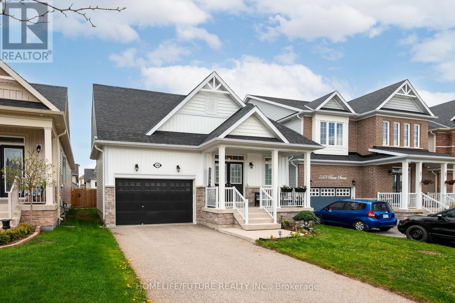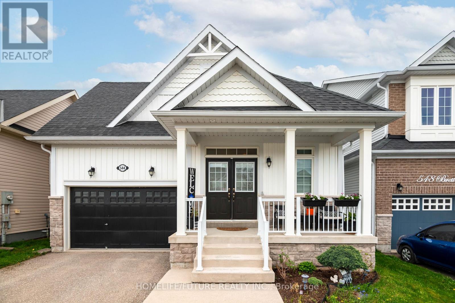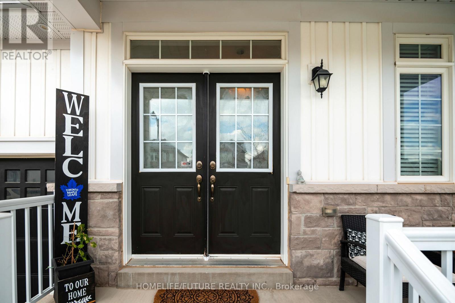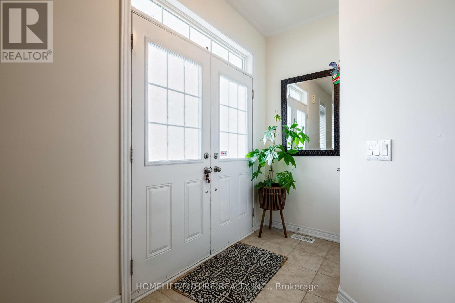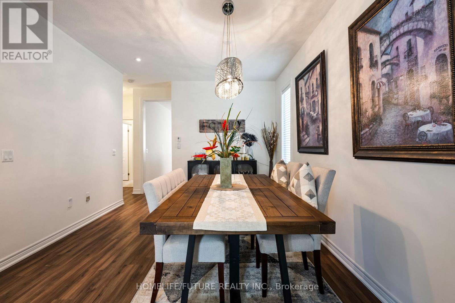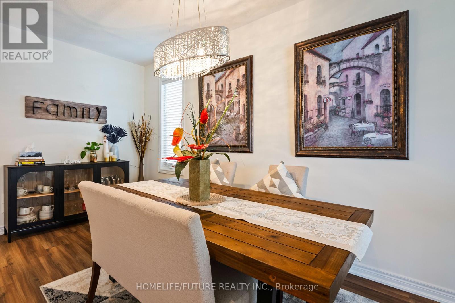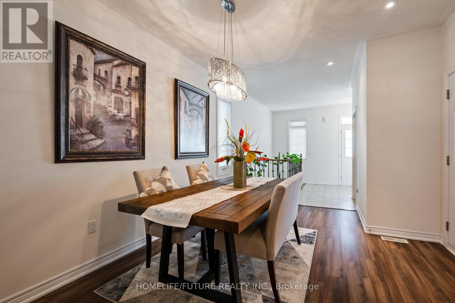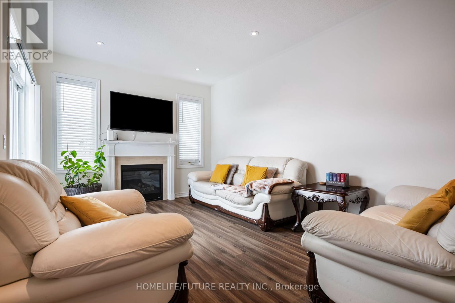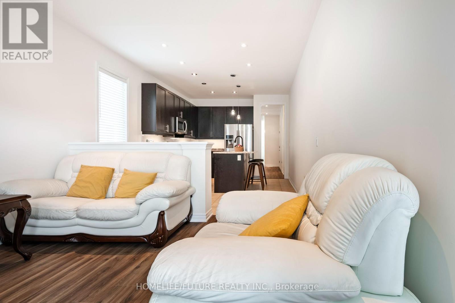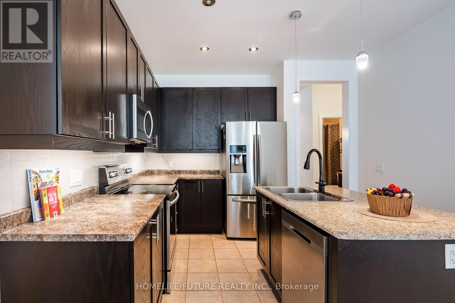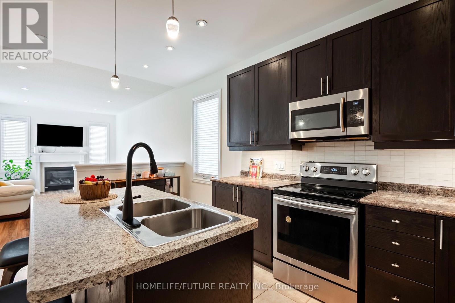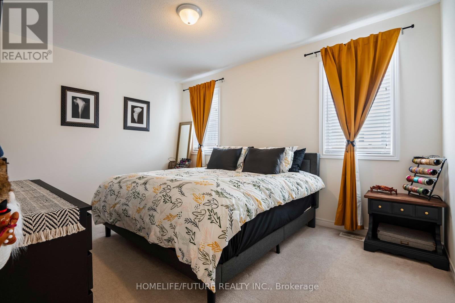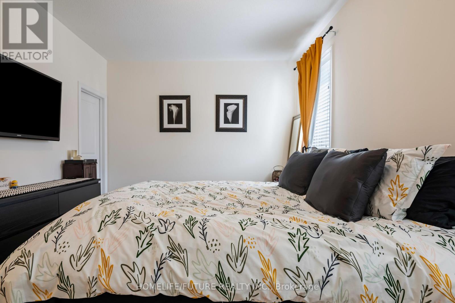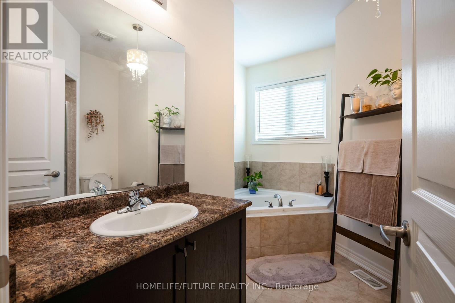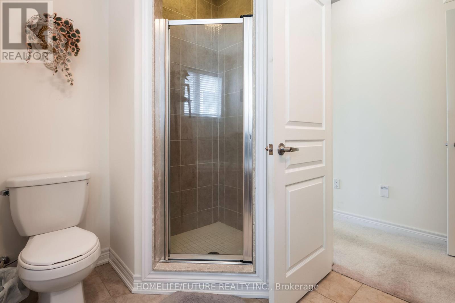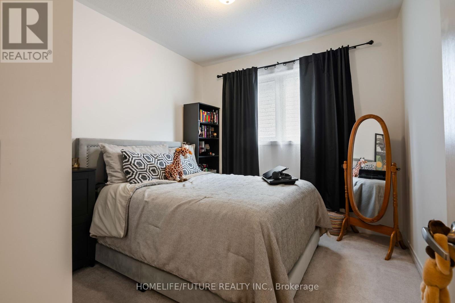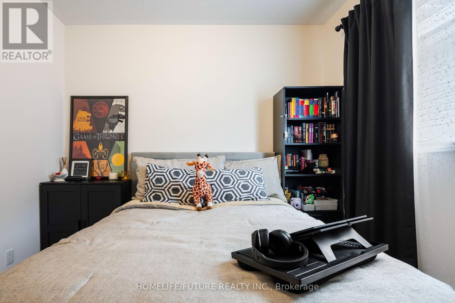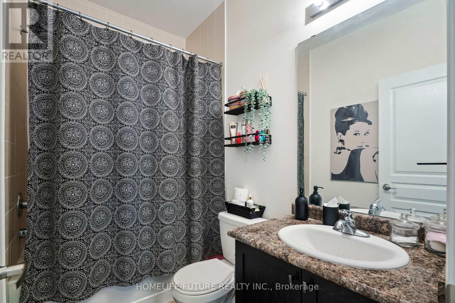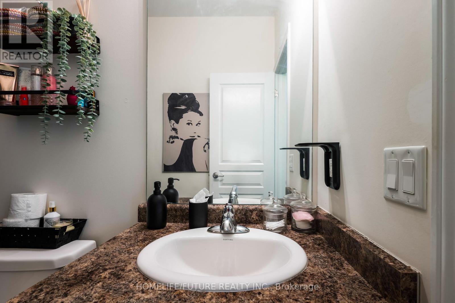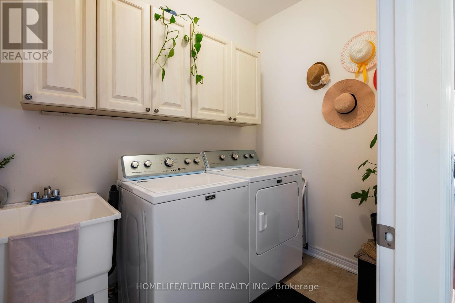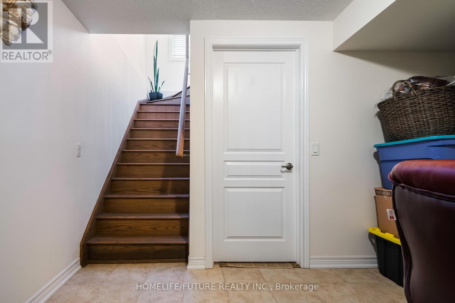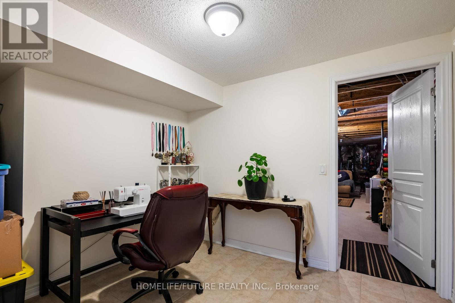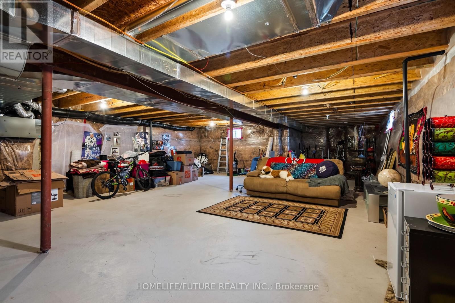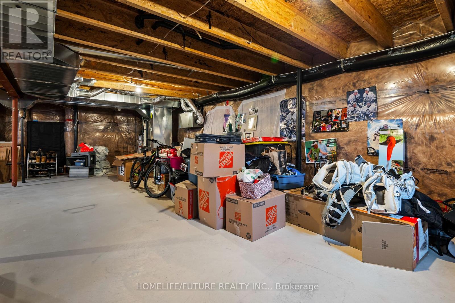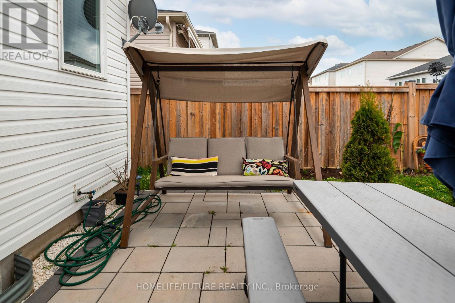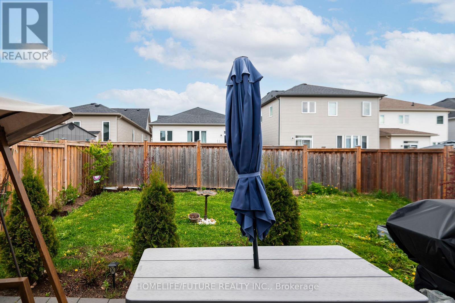544 Brett Street Shelburne, Ontario L9V 3V5
$829,900
Immaculate 2-Bedroom, 2-Bath Bungalow Built In 2015, Situated On A Well-Proportioned Lot In The Desirable Summerhill Neighborhood. The Home Features A Grand Double-Door Entry And Iron Spindles On The Staircase, With 9-Foot Ceilings Throughout The Main Floor. The Layout Includes Separate Living And Family Rooms, And An Upgraded Kitchen With A Center Island, Tile Backsplash, Tall Cabinetry, And Stainless Steel Appliances. A Gas Fireplace Enhances The Comfort Of The Family Room. This Unique Floor Plan Is Designed For Energy-Efficient Heating And Cooling. The Spacious Primary Bedroom Includes A Walk-In Closet And A Luxurious 5-Piece Ensuite With A Soaker Tub. Additional Features Include Main Floor Laundry, Direct Access To The Garage, An Automatic Garage Door With Remote And Keypad, A Partially Finished Basement, And Front Exterior Pot Lights. Ideally Located Close To Shopping, Recreation Centres, Schools, And Parks. (id:61852)
Property Details
| MLS® Number | X12200691 |
| Property Type | Single Family |
| Community Name | Shelburne |
| AmenitiesNearBy | Park, Schools |
| Features | Level Lot, Irregular Lot Size, Flat Site |
| ParkingSpaceTotal | 3 |
| Structure | Patio(s), Porch |
Building
| BathroomTotal | 2 |
| BedroomsAboveGround | 2 |
| BedroomsTotal | 2 |
| Age | 6 To 15 Years |
| Amenities | Fireplace(s) |
| Appliances | Dryer, Washer |
| ArchitecturalStyle | Bungalow |
| BasementDevelopment | Partially Finished |
| BasementType | N/a (partially Finished) |
| ConstructionStyleAttachment | Detached |
| ExteriorFinish | Stone, Vinyl Siding |
| FireProtection | Smoke Detectors |
| FireplacePresent | Yes |
| FireplaceTotal | 1 |
| FlooringType | Hardwood, Porcelain Tile, Carpeted |
| FoundationType | Poured Concrete |
| HeatingFuel | Natural Gas |
| HeatingType | Forced Air |
| StoriesTotal | 1 |
| SizeInterior | 1100 - 1500 Sqft |
| Type | House |
| UtilityWater | Municipal Water |
Parking
| Attached Garage | |
| Garage |
Land
| Acreage | No |
| FenceType | Fully Fenced, Fenced Yard |
| LandAmenities | Park, Schools |
| Sewer | Sanitary Sewer |
| SizeDepth | 108 Ft ,4 In |
| SizeFrontage | 35 Ft ,6 In |
| SizeIrregular | 35.5 X 108.4 Ft ; Slightly Irregular |
| SizeTotalText | 35.5 X 108.4 Ft ; Slightly Irregular|under 1/2 Acre |
| ZoningDescription | R3-3 |
Rooms
| Level | Type | Length | Width | Dimensions |
|---|---|---|---|---|
| Basement | Study | Measurements not available | ||
| Main Level | Living Room | 5.7 m | 3.41 m | 5.7 m x 3.41 m |
| Main Level | Family Room | 4.45 m | 3.47 m | 4.45 m x 3.47 m |
| Main Level | Kitchen | 3.04 m | 3.47 m | 3.04 m x 3.47 m |
| Main Level | Eating Area | 3.35 m | 4.63 m | 3.35 m x 4.63 m |
| Main Level | Primary Bedroom | 3.35 m | 4.63 m | 3.35 m x 4.63 m |
| Main Level | Bedroom 2 | 3.05 m | 3.05 m | 3.05 m x 3.05 m |
| Main Level | Laundry Room | Measurements not available |
Utilities
| Cable | Available |
| Electricity | Installed |
| Sewer | Installed |
https://www.realtor.ca/real-estate/28426039/544-brett-street-shelburne-shelburne
Interested?
Contact us for more information
Peri Nadarajah
Broker
7 Eastvale Drive Unit 205
Markham, Ontario L3S 4N8
