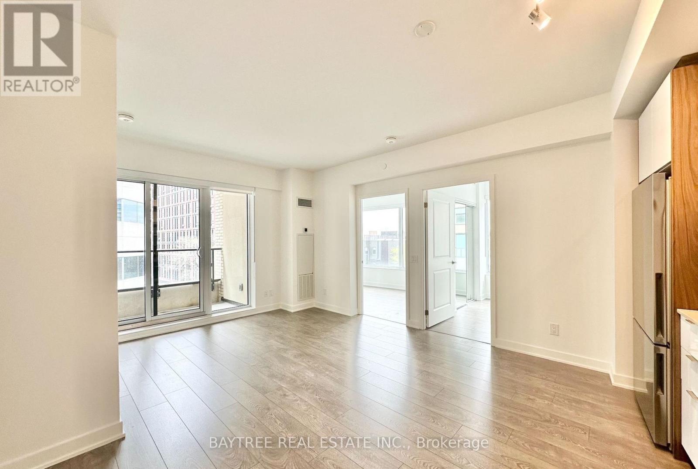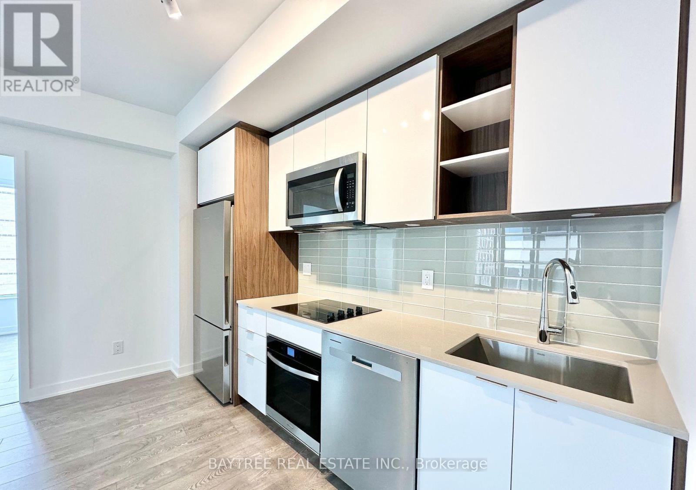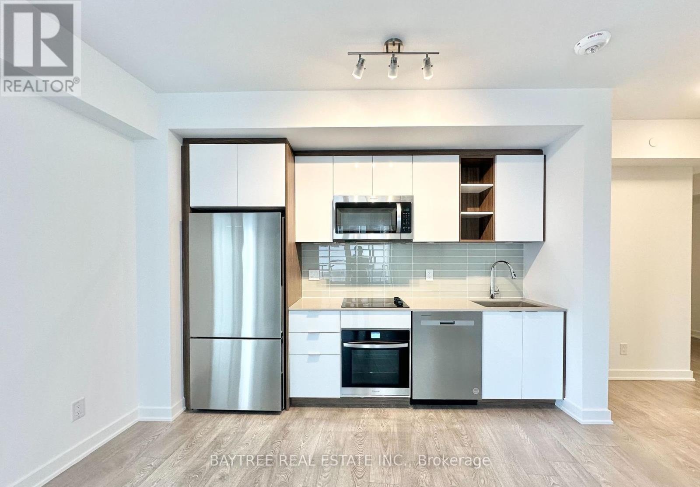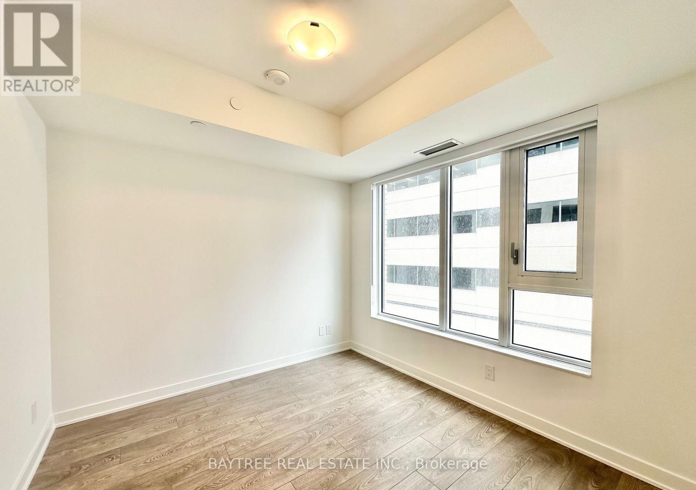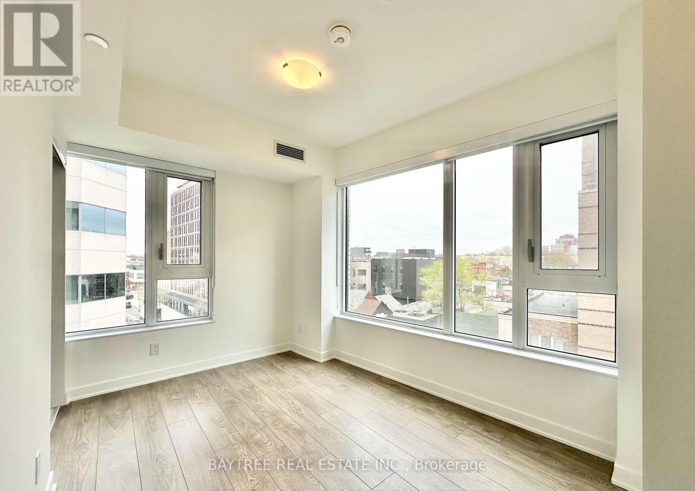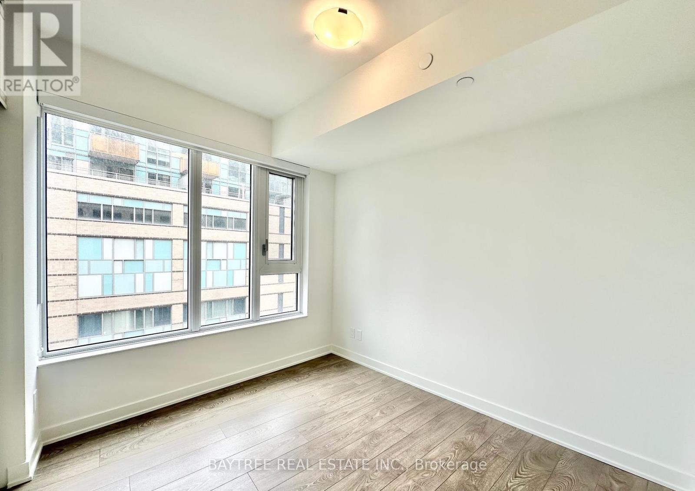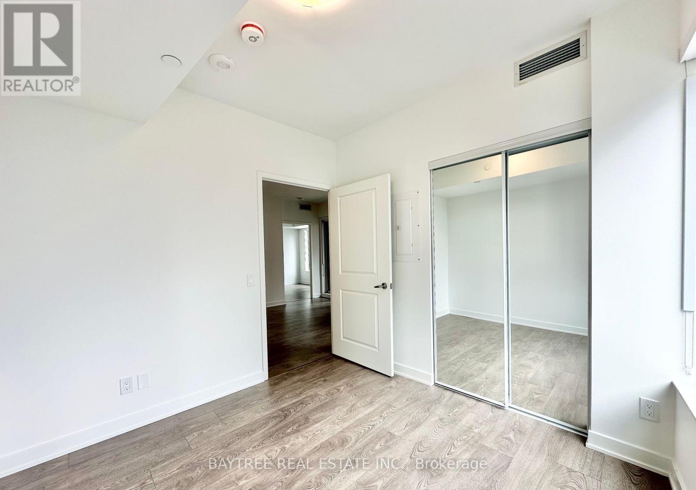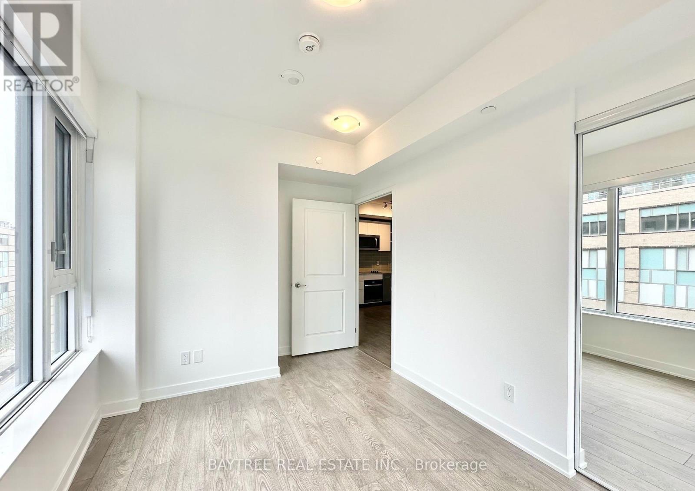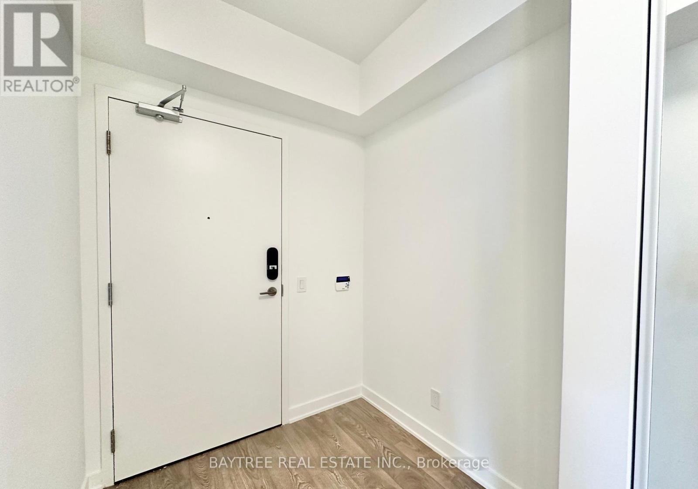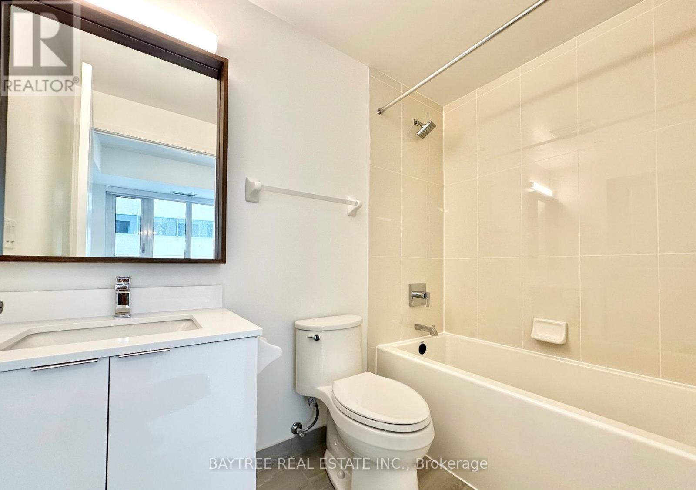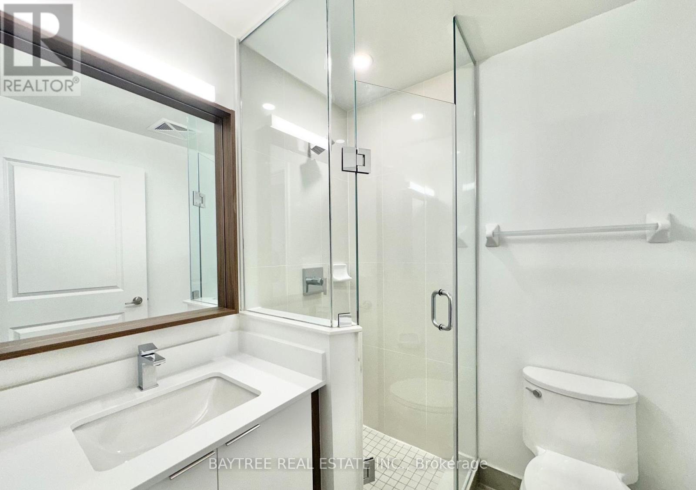544 - 543 Richmond Street W Toronto, Ontario M5V 1Y9
3 Bedroom
2 Bathroom
800 - 899 sqft
Fireplace
Outdoor Pool
Central Air Conditioning
Forced Air
$829,000
Prime location and prime 3 bedroom layout. Unit offers split bedrooms, all which have windows - no interior bedrooms! Corner exposure gives north and west views. Efficient floor plan and 890 sqft provides ample living space. Kitchen features high end built in appliances, unit has large windows. This boutique building is located right on Richmond and Portland - walking distance to retail on Queen st, Trinity Bellwoods park, The Well, AGO, STACKT Market. Conveniently accessible via Bathurst, Spadina and Queen street cars. (id:61852)
Property Details
| MLS® Number | C12302950 |
| Property Type | Single Family |
| Community Name | Waterfront Communities C1 |
| AmenitiesNearBy | Place Of Worship, Hospital, Park, Schools, Public Transit |
| CommunityFeatures | Pets Allowed With Restrictions |
| Features | Balcony, Carpet Free, In Suite Laundry |
| PoolType | Outdoor Pool |
Building
| BathroomTotal | 2 |
| BedroomsAboveGround | 3 |
| BedroomsTotal | 3 |
| Age | New Building |
| Amenities | Security/concierge, Exercise Centre, Party Room |
| Appliances | Window Coverings |
| BasementType | None |
| CoolingType | Central Air Conditioning |
| ExteriorFinish | Brick, Concrete |
| FireplacePresent | Yes |
| FlooringType | Laminate, Tile |
| HeatingFuel | Natural Gas |
| HeatingType | Forced Air |
| SizeInterior | 800 - 899 Sqft |
| Type | Apartment |
Parking
| No Garage |
Land
| Acreage | No |
| LandAmenities | Place Of Worship, Hospital, Park, Schools, Public Transit |
| ZoningDescription | Single Family Residential |
Rooms
| Level | Type | Length | Width | Dimensions |
|---|---|---|---|---|
| Other | Living Room | 5.71 m | 4.01 m | 5.71 m x 4.01 m |
| Other | Dining Room | 5.71 m | 3.33 m | 5.71 m x 3.33 m |
| Other | Kitchen | 5.71 m | 3.33 m | 5.71 m x 3.33 m |
| Other | Primary Bedroom | 2.92 m | 3.15 m | 2.92 m x 3.15 m |
| Other | Bedroom 2 | 2.92 m | 2.84 m | 2.92 m x 2.84 m |
| Other | Bedroom 3 | 3.4 m | 2.49 m | 3.4 m x 2.49 m |
| Other | Bathroom | Measurements not available | ||
| Other | Bathroom | Measurements not available |
Interested?
Contact us for more information
Amy Young-Min Kim
Broker of Record
Baytree Real Estate Inc.
120 Carlton St #314
Toronto, Ontario M5A 4K2
120 Carlton St #314
Toronto, Ontario M5A 4K2
