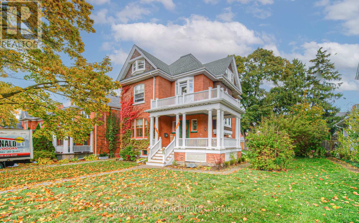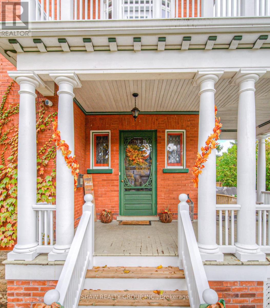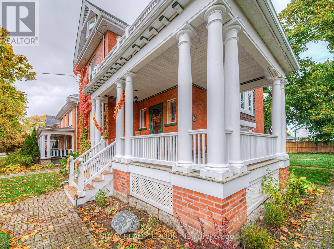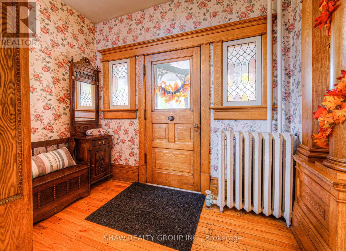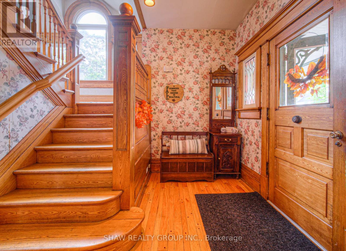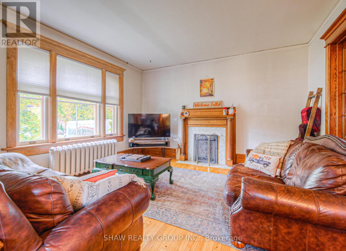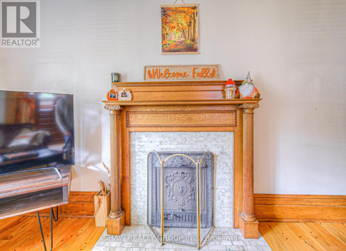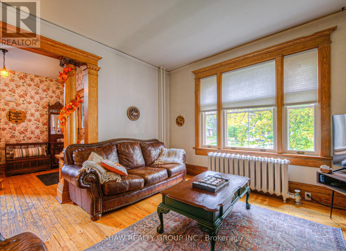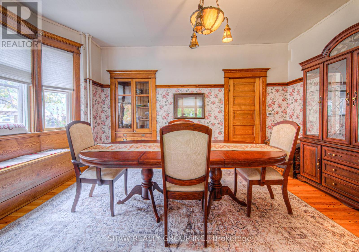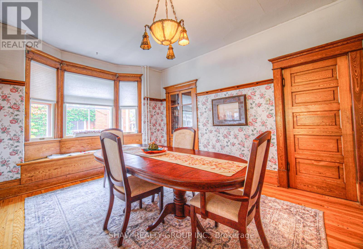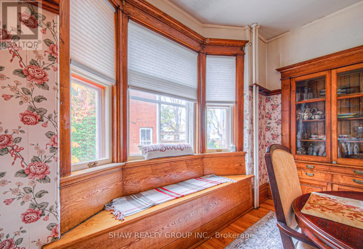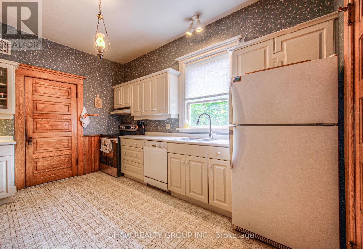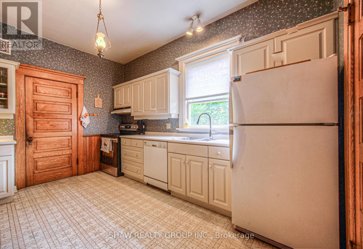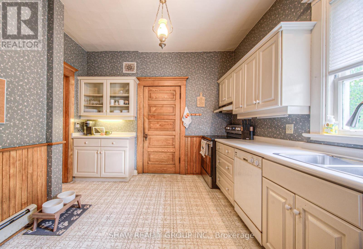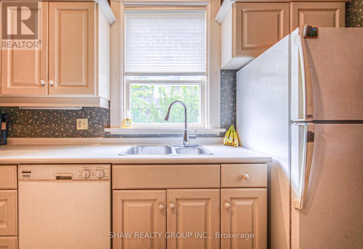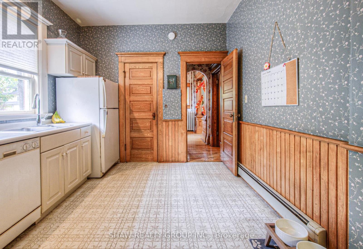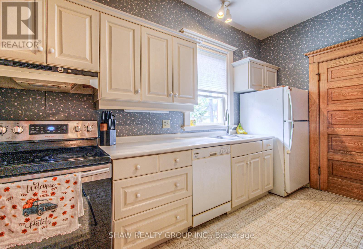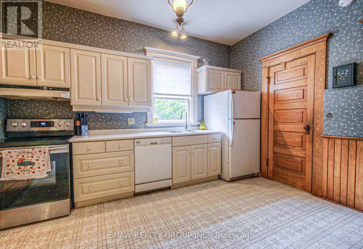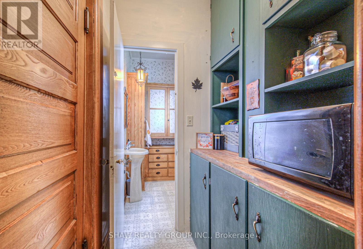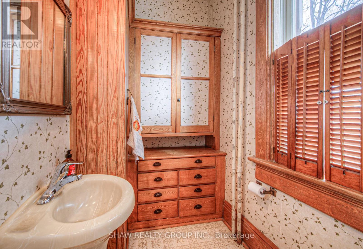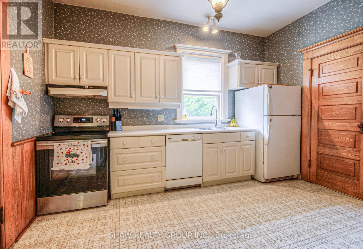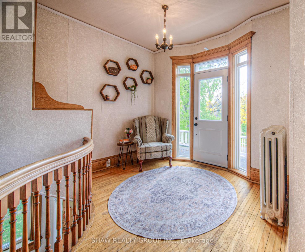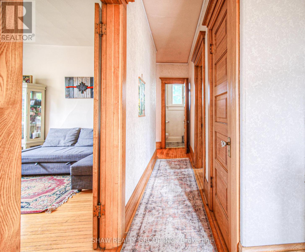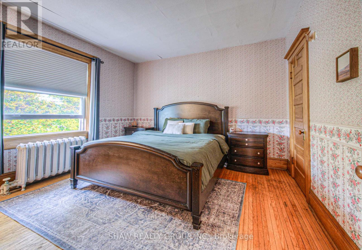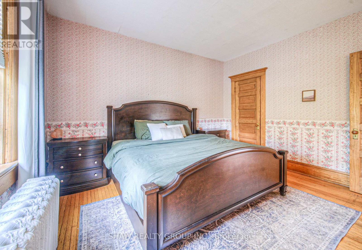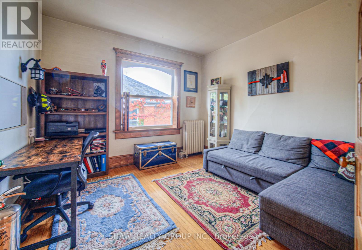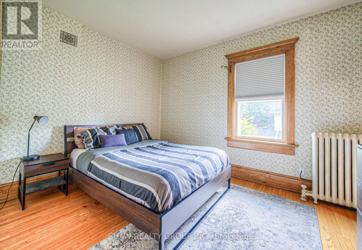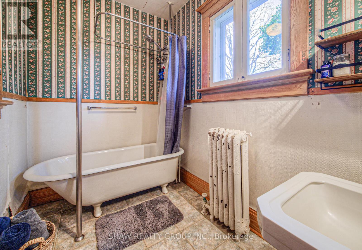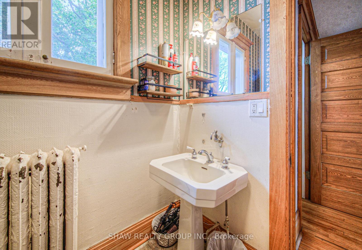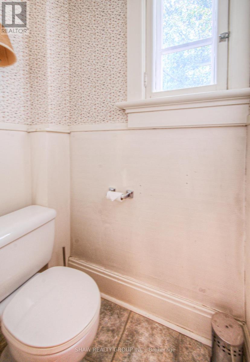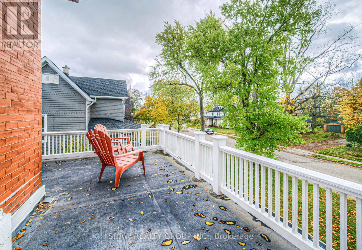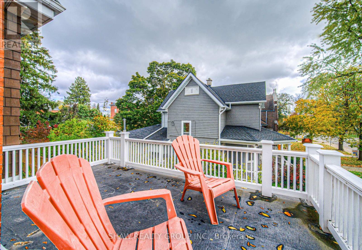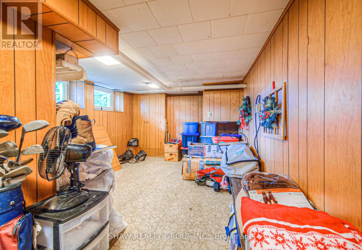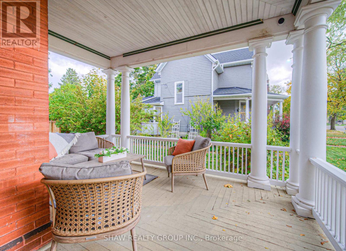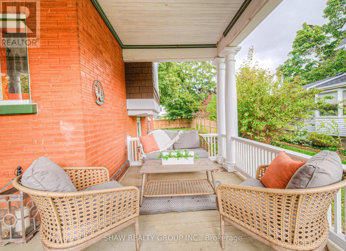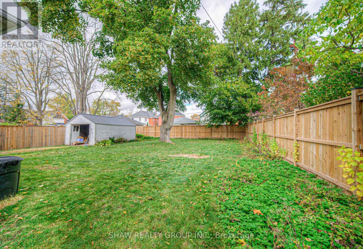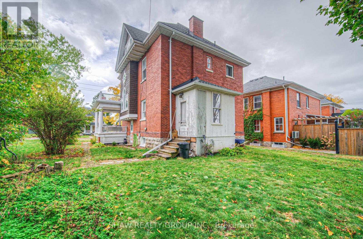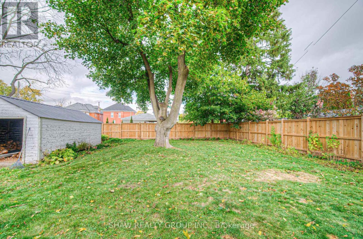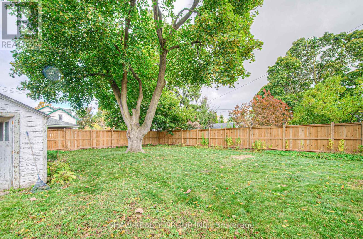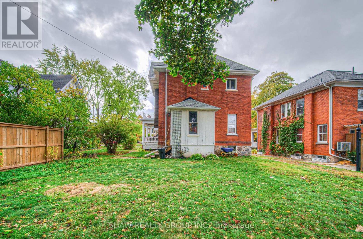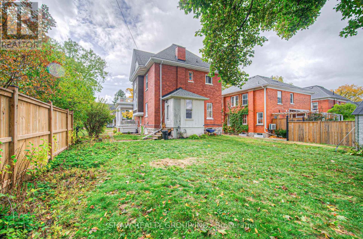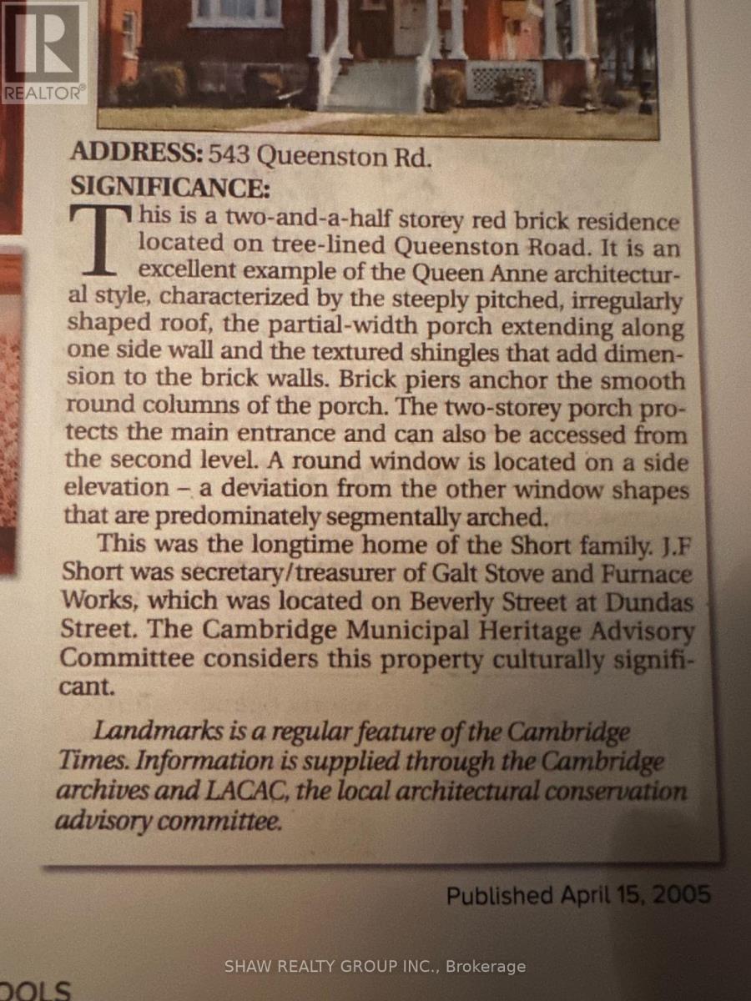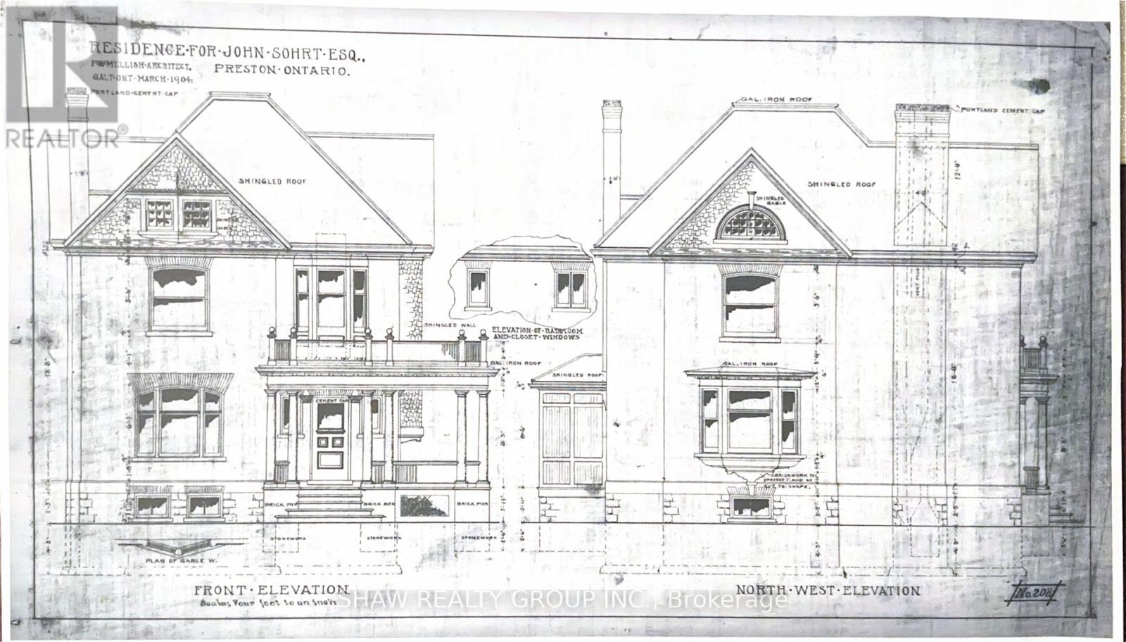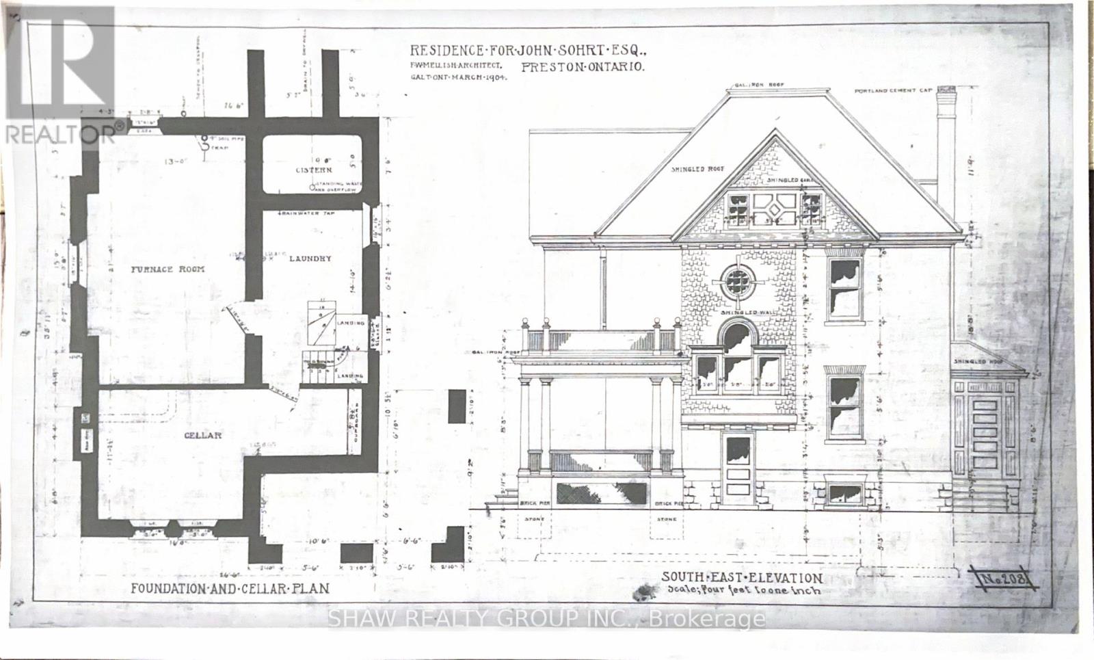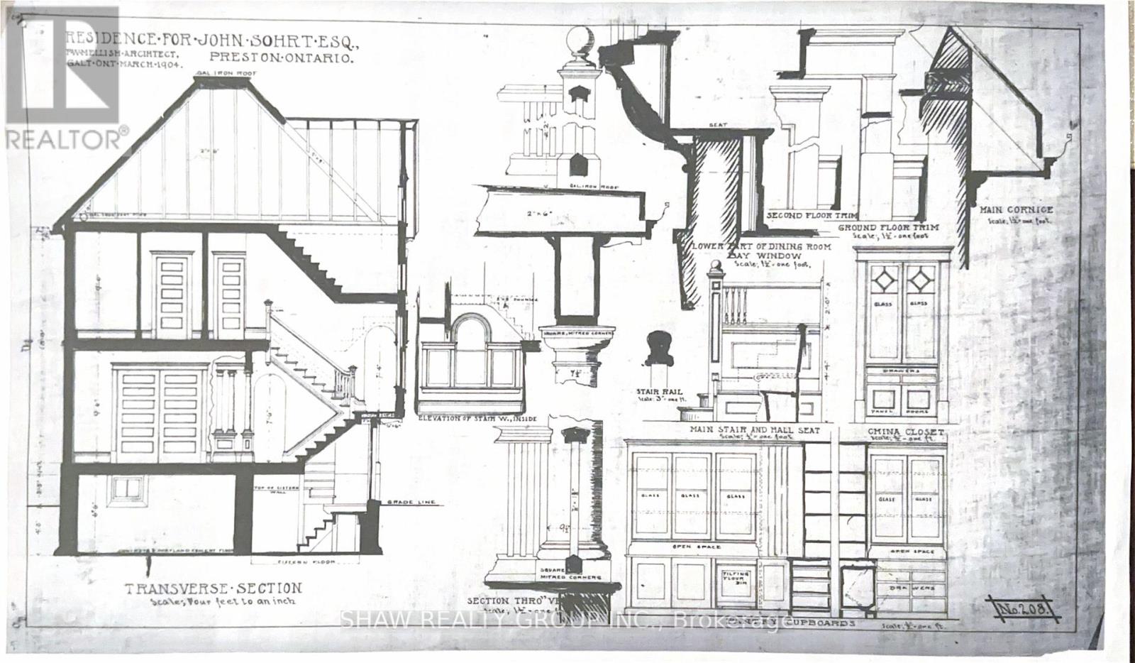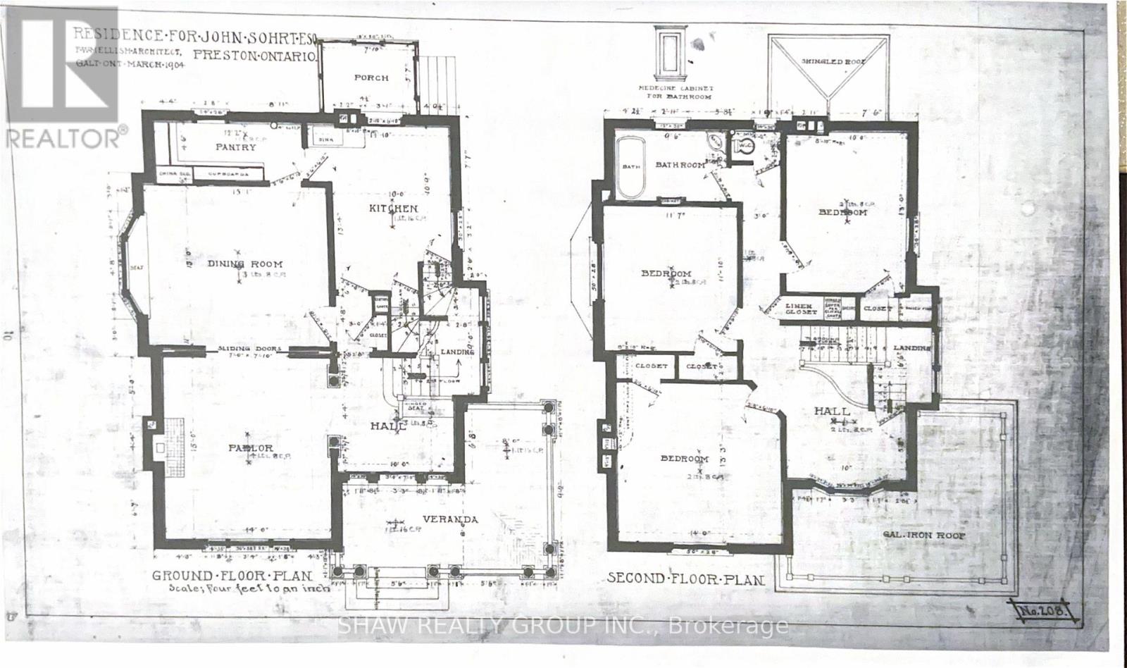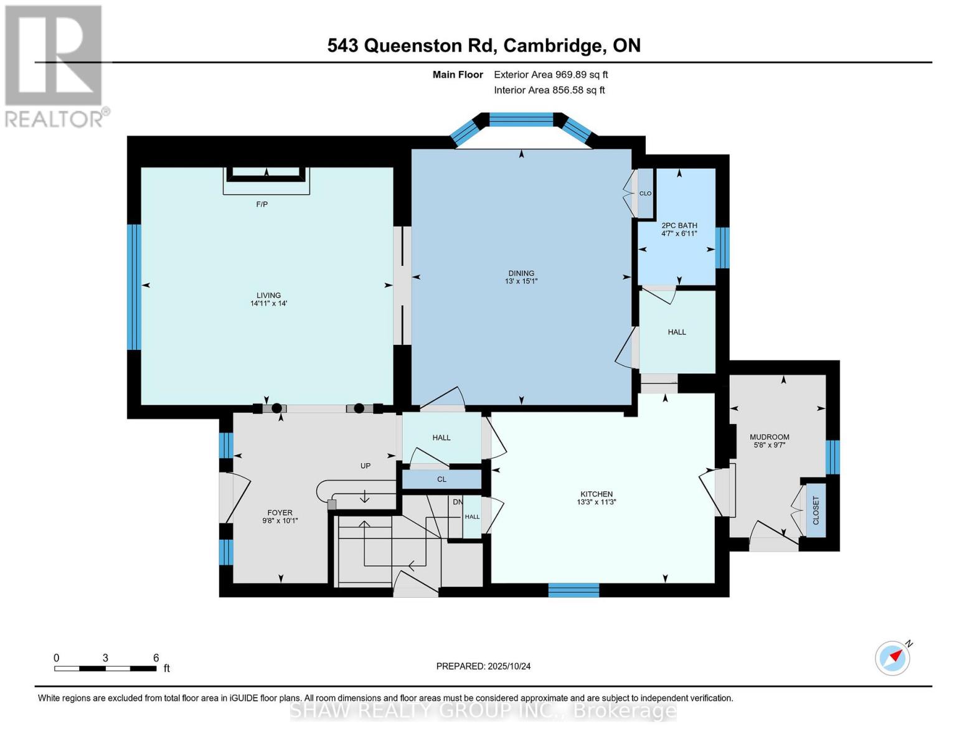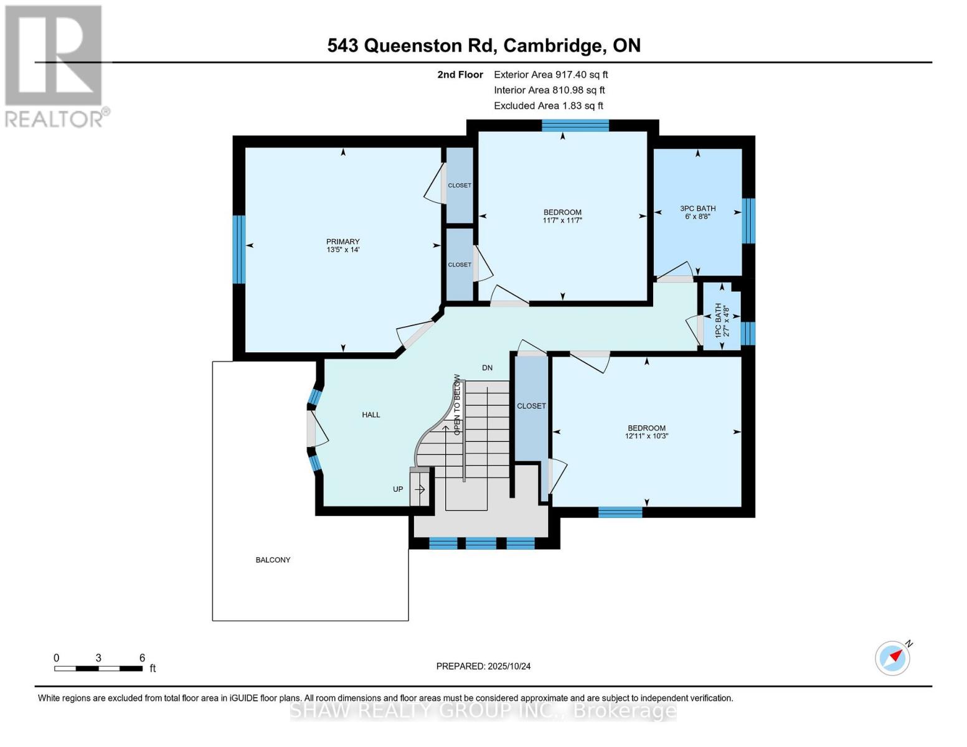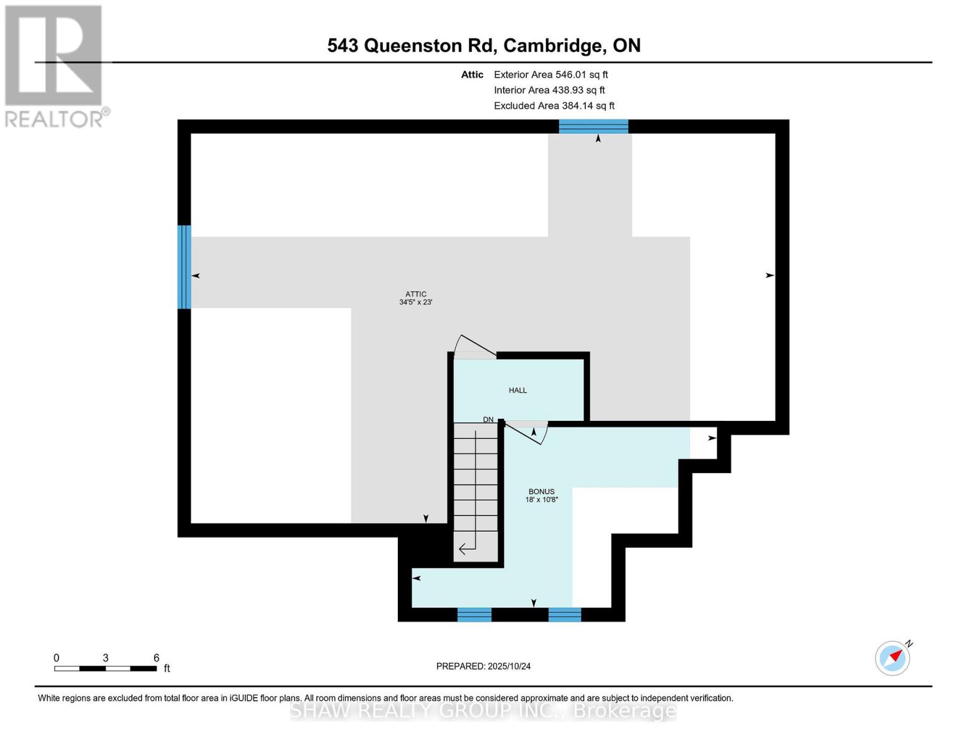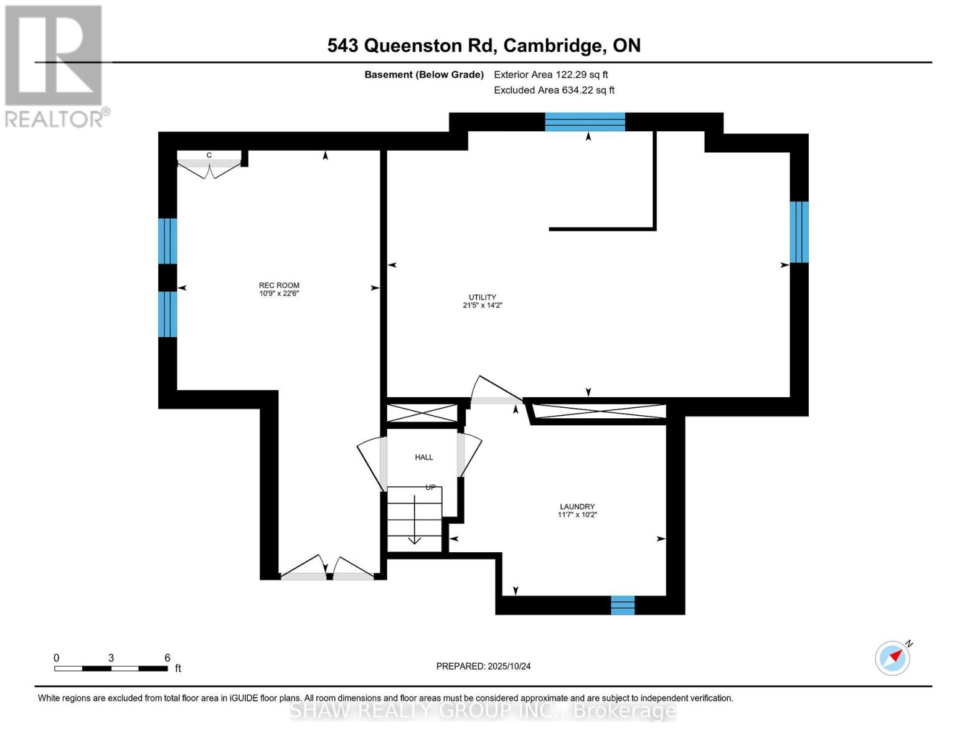543 Queenston Road Cambridge, Ontario N3H 3J9
$879,900
Welcome to 543 Queenston - a rare heritage masterpiece in the heart of Preston. Built 1905 and cared for by one family for six decades, this stunning red-brick Queen Anne-style home exudes character. From the wrap-around veranda (rebuilt 2015) to the tree-lined avenue steps from Uptown Preston, 3-bed, 3-bath home offers a blend of charm and convenience. Designated on the City of Cambridge's heritage register, it's ready for its next chapter with smart, local roots. As you approach, the craftsmanship of the covered veranda, rebuilt in 2015, stands out. Leaded-glass windows frame the front entry, while a distinctive shingled gable with round and Palladian windows grace the home's south side, a hallmark of its historic design. A welcoming foyer opens to generous living and dining rooms with pegged oak floors, nearly 10-foot ceilings, and original glass-panelled pocket doors. Living room is anchored by a wood-burn fireplace, while the dining room has bay window seats and a built-in China cabinet that shows home's character and history. The eat-in kitchen has plenty of workspace and storage and a butler's pantry. Upstairs, the beautiful oak staircase leads to a large landing that connects to three generous bedrooms and a roomy family bathroom. While the bath awaits your modern touch, its size and separate water closet offer incredible potential. The upper attic is full of character could be transformed into a luxurious primary suite, studio, or family room. The expansive 58' x 143' lot provides ample space for a pool, garden, or future addition, and the detached single-car garage with reinforced bracing and a newer roof complements the six-car driveway. This home has seen thoughtful updates while preserving its original charm, including a new fence (2022), balcony door (2023), flat roof (2023), chimneys and flute (2023), landing bay windows (2023), attic windows (2023), all exterior cedar shakes (2023), hot water tank (2024, rented), and new porch steps (2025). (id:61852)
Property Details
| MLS® Number | X12480725 |
| Property Type | Single Family |
| Neigbourhood | Preston |
| EquipmentType | Water Heater |
| ParkingSpaceTotal | 7 |
| RentalEquipmentType | Water Heater |
Building
| BathroomTotal | 3 |
| BedroomsAboveGround | 3 |
| BedroomsTotal | 3 |
| Amenities | Fireplace(s) |
| Appliances | Dishwasher, Dryer, Stove, Washer, Refrigerator |
| BasementDevelopment | Partially Finished |
| BasementType | N/a (partially Finished) |
| ConstructionStyleAttachment | Detached |
| CoolingType | None |
| ExteriorFinish | Brick |
| FireplacePresent | Yes |
| FoundationType | Stone |
| HalfBathTotal | 2 |
| StoriesTotal | 3 |
| SizeInterior | 2000 - 2500 Sqft |
| Type | House |
| UtilityWater | Municipal Water |
Parking
| Detached Garage | |
| No Garage |
Land
| Acreage | No |
| Sewer | Sanitary Sewer |
| SizeIrregular | 58 X 143 Acre |
| SizeTotalText | 58 X 143 Acre |
| ZoningDescription | R4 |
Rooms
| Level | Type | Length | Width | Dimensions |
|---|---|---|---|---|
| Second Level | Bathroom | 1.42 m | 0.79 m | 1.42 m x 0.79 m |
| Second Level | Bathroom | 2.64 m | 1.83 m | 2.64 m x 1.83 m |
| Second Level | Bedroom | 3.12 m | 3.94 m | 3.12 m x 3.94 m |
| Second Level | Bedroom | 3.53 m | 3.53 m | 3.53 m x 3.53 m |
| Second Level | Primary Bedroom | 4.27 m | 4.09 m | 4.27 m x 4.09 m |
| Third Level | Other | 3.25 m | 5.49 m | 3.25 m x 5.49 m |
| Third Level | Other | 7.01 m | 10.49 m | 7.01 m x 10.49 m |
| Basement | Laundry Room | 3.1 m | 3.53 m | 3.1 m x 3.53 m |
| Basement | Recreational, Games Room | 6.86 m | 3.28 m | 6.86 m x 3.28 m |
| Basement | Utility Room | 4.32 m | 6.53 m | 4.32 m x 6.53 m |
| Main Level | Bathroom | 2.11 m | 1.4 m | 2.11 m x 1.4 m |
| Main Level | Dining Room | 4.6 m | 3.96 m | 4.6 m x 3.96 m |
| Main Level | Foyer | 3.07 m | 2.95 m | 3.07 m x 2.95 m |
| Main Level | Mud Room | 2.92 m | 1.73 m | 2.92 m x 1.73 m |
https://www.realtor.ca/real-estate/29029685/543-queenston-road-cambridge
Interested?
Contact us for more information
Shaw Hasyj
Salesperson
215 Queen St. W. Unit B-201
Cambridge, Ontario N3C 1G6
