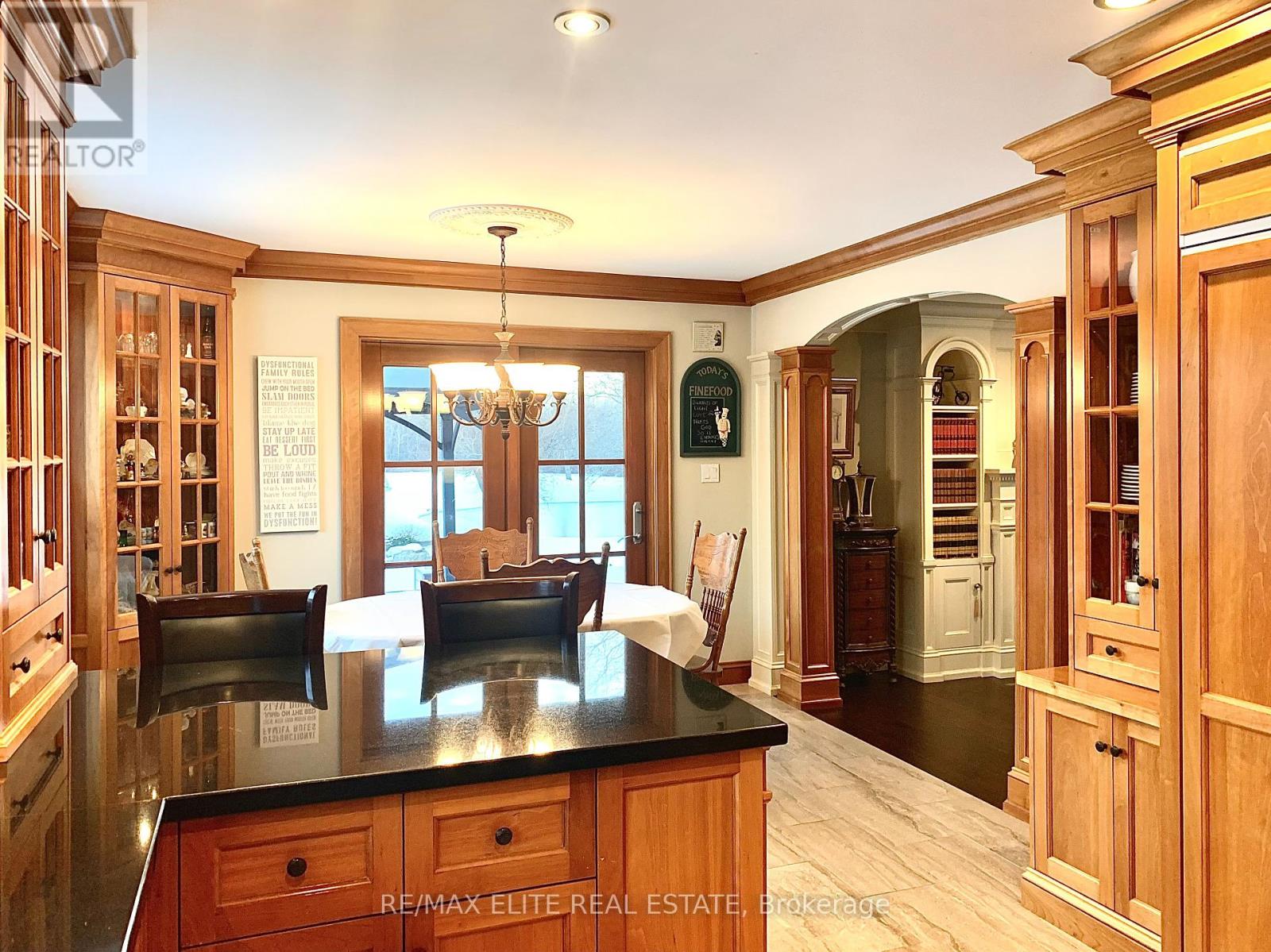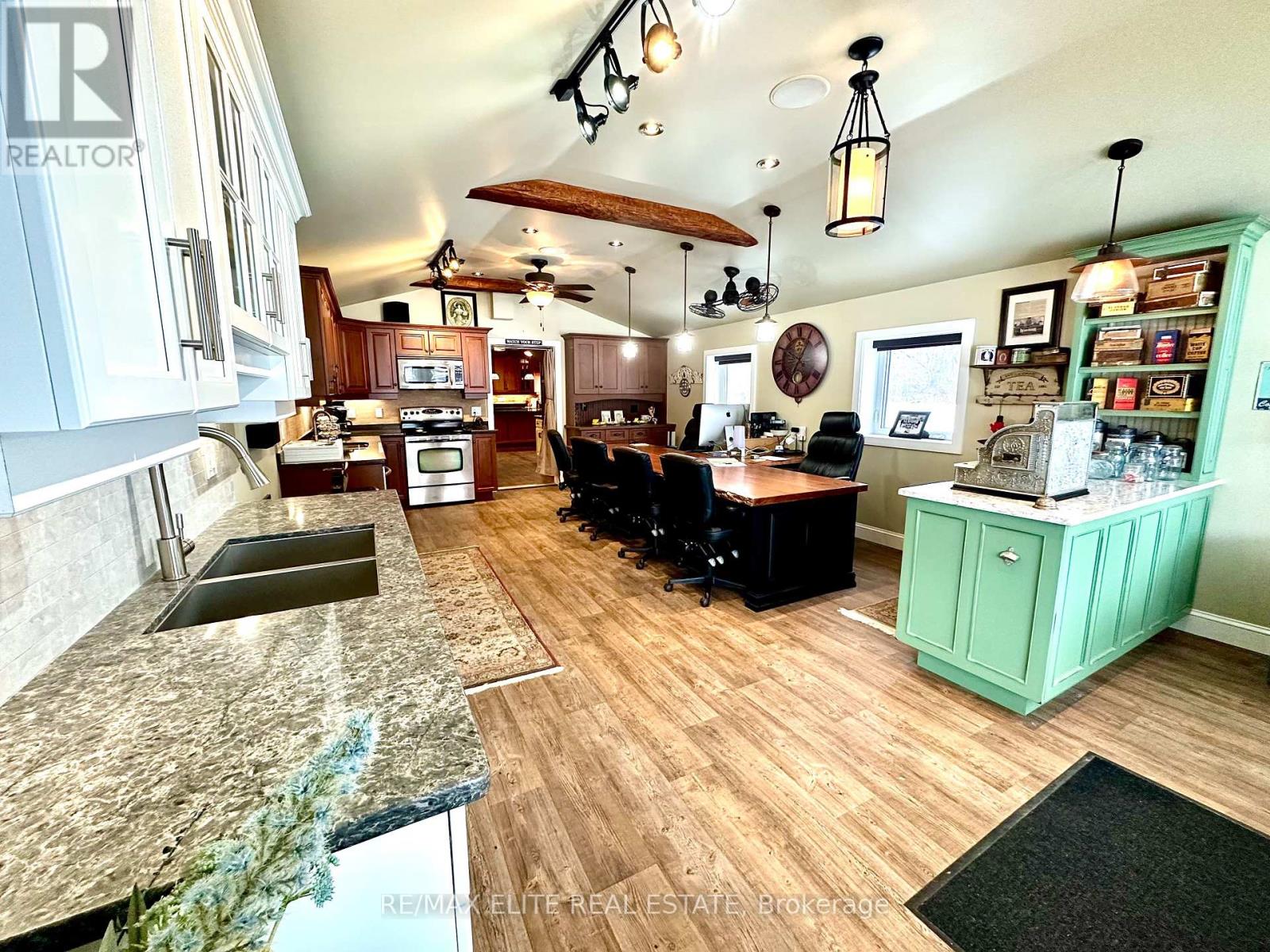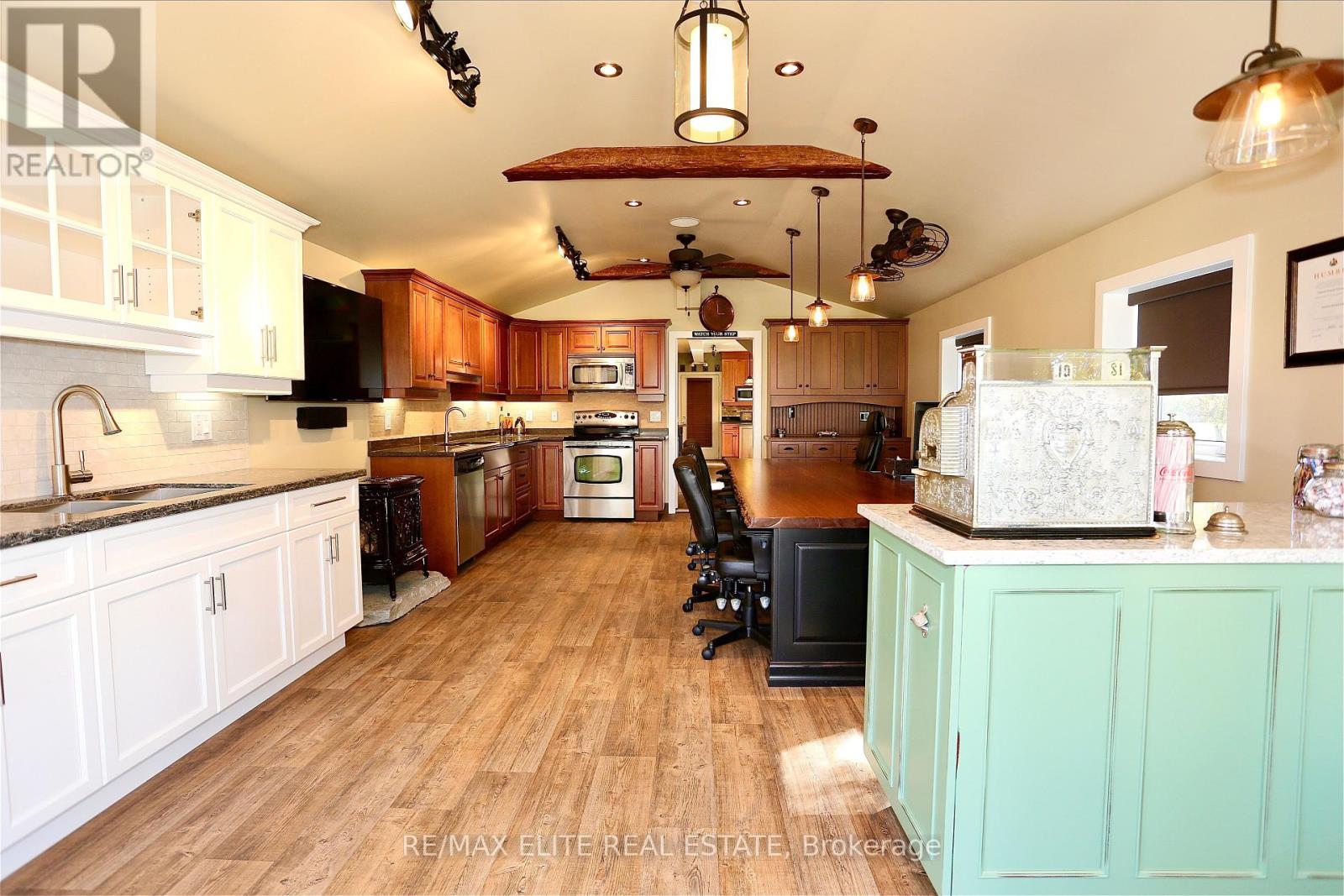5427 Ravenshoe Road East Gwillimbury, Ontario L0E 1R0
$2,900,000
Incredible live-work opportunity in a prime East Gwillimbury location on a beautifully private 12.36-acre parcel with excellent exposure just minutes from Highway 48 and 404. This versatile property features a 1,500 sq. ft. workshop with heated floors, 11-ft ceilings, and a large loft, plus a connected 900 sq. ft. office/showroom with partial vaulted ceilings, heated floors, and a gas fireplace. An additional 1,000 sq. ft. 5-bay garage boasts 14-ft ceilings, heated floors, and a hoist ideal for any home business or hobbyist. The solid brick raised bungalow showcases exquisite craftsmanship, a custom cherrywood kitchen, 3 fireplaces, large above-grade windows, and a finished lower-level in-law suite. A triple car garage with a loft adds a second in-law suite, plus a 12x32 ft detached garage and 12x40 ft drive-through garden shed offers ample storage. Enjoy the stunning pond with a fountain, perfect for swimming, hockey, or simply relaxing an extraordinary property with endless potential! Walk out to an expansive composite deck featuring two gazebos and a hot tub for the perfect outdoor retreat. The home is equipped with a tankless hot water system and propane furnace, while the workshop, showroom/office, and 5-bay garage all benefit from a new propane furnace for in-floor heating. (id:61852)
Property Details
| MLS® Number | N12154043 |
| Property Type | Single Family |
| Community Name | Rural East Gwillimbury |
| Features | Wooded Area, Level |
| ParkingSpaceTotal | 19 |
| Structure | Shed, Workshop |
Building
| BathroomTotal | 4 |
| BedroomsAboveGround | 3 |
| BedroomsTotal | 3 |
| Appliances | Central Vacuum |
| ArchitecturalStyle | Raised Bungalow |
| BasementDevelopment | Finished |
| BasementFeatures | Separate Entrance |
| BasementType | N/a (finished) |
| ConstructionStyleAttachment | Detached |
| ExteriorFinish | Brick |
| FireplacePresent | Yes |
| FlooringType | Hardwood, Ceramic, Porcelain Tile, Laminate |
| FoundationType | Concrete |
| HeatingFuel | Propane |
| HeatingType | Forced Air |
| StoriesTotal | 1 |
| SizeInterior | 2000 - 2500 Sqft |
| Type | House |
| UtilityWater | Drilled Well |
Parking
| Attached Garage | |
| Garage |
Land
| Acreage | Yes |
| FenceType | Fenced Yard |
| Sewer | Septic System |
| SizeDepth | 1268 Ft ,2 In |
| SizeFrontage | 199 Ft ,9 In |
| SizeIrregular | 199.8 X 1268.2 Ft ; 12.36 Acres Irreg. Shaped Rear 613.97ft. |
| SizeTotalText | 199.8 X 1268.2 Ft ; 12.36 Acres Irreg. Shaped Rear 613.97ft.|10 - 24.99 Acres |
| SurfaceWater | Lake/pond |
| ZoningDescription | Rural |
Rooms
| Level | Type | Length | Width | Dimensions |
|---|---|---|---|---|
| Basement | Kitchen | 5.18 m | 4.27 m | 5.18 m x 4.27 m |
| Basement | Utility Room | 5.49 m | 2.54 m | 5.49 m x 2.54 m |
| Basement | Family Room | 8.41 m | 7.32 m | 8.41 m x 7.32 m |
| Basement | Exercise Room | 7.01 m | 3.66 m | 7.01 m x 3.66 m |
| Main Level | Living Room | 4.87 m | 4.05 m | 4.87 m x 4.05 m |
| Main Level | Kitchen | 3.66 m | 3.48 m | 3.66 m x 3.48 m |
| Main Level | Dining Room | 2.69 m | 3.48 m | 2.69 m x 3.48 m |
| Main Level | Primary Bedroom | 5 m | 4.27 m | 5 m x 4.27 m |
| Main Level | Bathroom | 3.66 m | 2.44 m | 3.66 m x 2.44 m |
| Main Level | Bedroom 2 | 3.53 m | 3.81 m | 3.53 m x 3.81 m |
| Main Level | Bedroom 3 | 4.16 m | 3.81 m | 4.16 m x 3.81 m |
| Main Level | Bathroom | 2.44 m | 1.98 m | 2.44 m x 1.98 m |
Utilities
| Electricity | Installed |
Interested?
Contact us for more information
Fengxia Shirley Ji
Broker of Record
165 East Beaver Creek Rd #18
Richmond Hill, Ontario L4B 2N2
Ivy Zhang
Salesperson
165 East Beaver Creek Rd #18
Richmond Hill, Ontario L4B 2N2
















































