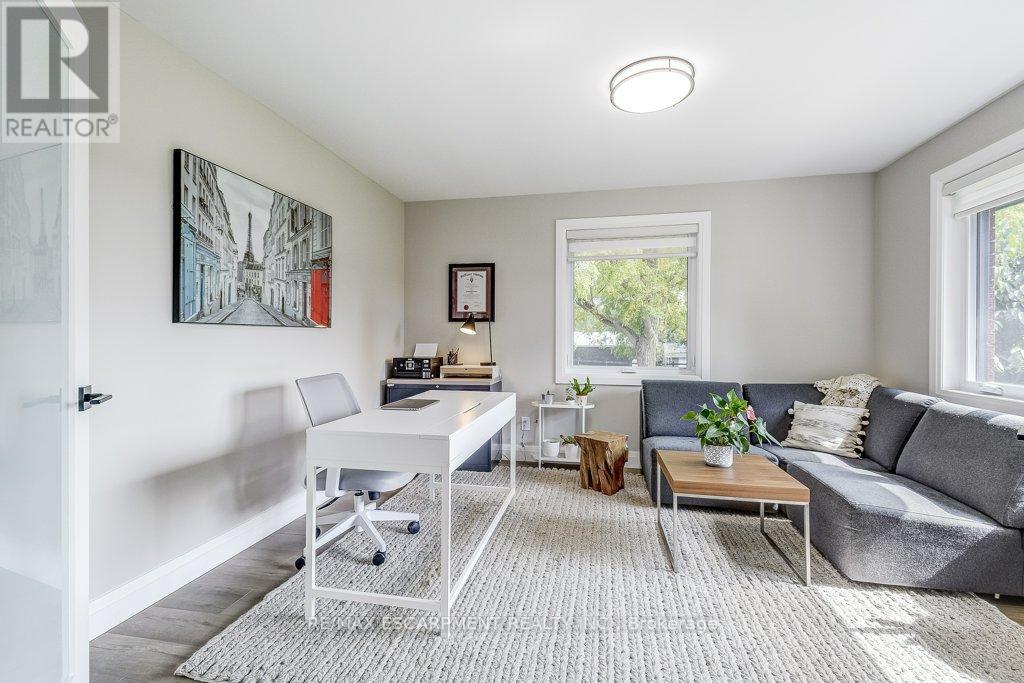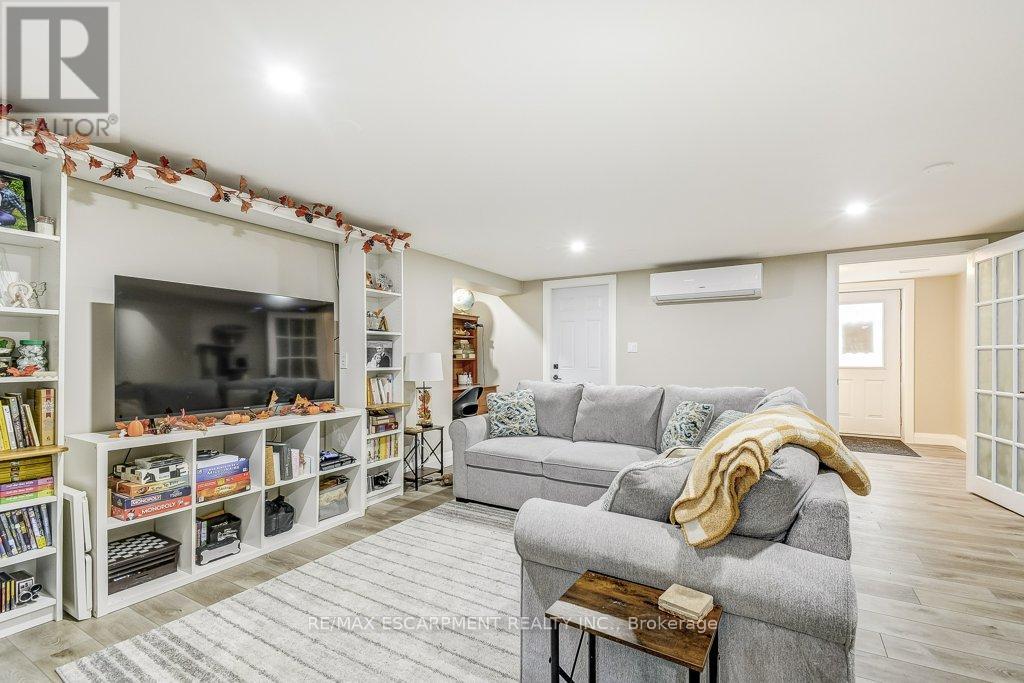542 Paris Road Brant, Ontario N3L 3E1
$1,599,900
A rare opportunity awaits with this unique 1.4-acre property! This fully renovated 1,933 sq ft bungalow boasts too many upgrades to list. The lower level has a great in-law suite with its own side entrance and separate HVAC system. The private backyard features a fully fenced area, a saltwater inground pool, and a cozy gazebo, perfect for entertaining. City water is connected, and city sewers are anticipated next year. A building permit is in place for a 6,450 sq ft shop, making this an incredible opportunity for the investor, entrepreneur or tradesperson. Lot line adjustment is in progress and the official plan is now changed to community corridor which could potentially allow for many more uses. Located minutes to the Grand River, downtown Paris and Highway 403. (id:61852)
Property Details
| MLS® Number | X9370187 |
| Property Type | Single Family |
| Community Name | Paris |
| Features | Wooded Area |
| ParkingSpaceTotal | 14 |
| PoolType | Inground Pool |
| Structure | Shed, Workshop |
| ViewType | View |
Building
| BathroomTotal | 5 |
| BedroomsAboveGround | 3 |
| BedroomsBelowGround | 3 |
| BedroomsTotal | 6 |
| Age | 16 To 30 Years |
| Appliances | Blinds, Dishwasher, Dryer, Microwave, Two Stoves, Washer, Two Refrigerators |
| ArchitecturalStyle | Bungalow |
| BasementDevelopment | Finished |
| BasementFeatures | Separate Entrance |
| BasementType | N/a (finished) |
| ConstructionStyleAttachment | Detached |
| CoolingType | Central Air Conditioning |
| ExteriorFinish | Brick |
| FireplacePresent | Yes |
| FoundationType | Poured Concrete |
| HalfBathTotal | 1 |
| HeatingFuel | Natural Gas |
| HeatingType | Forced Air |
| StoriesTotal | 1 |
| SizeInterior | 1499.9875 - 1999.983 Sqft |
| Type | House |
| UtilityWater | Municipal Water |
Parking
| Attached Garage |
Land
| Acreage | No |
| FenceType | Fenced Yard |
| Sewer | Septic System |
| SizeIrregular | 1.4 Acre |
| SizeTotalText | 1.4 Acre|1/2 - 1.99 Acres |
| SurfaceWater | River/stream |
Rooms
| Level | Type | Length | Width | Dimensions |
|---|---|---|---|---|
| Basement | Primary Bedroom | 5.2 m | 3.63 m | 5.2 m x 3.63 m |
| Basement | Bedroom | 4.37 m | 3.36 m | 4.37 m x 3.36 m |
| Basement | Living Room | 5.75 m | 4.92 m | 5.75 m x 4.92 m |
| Basement | Kitchen | 4.94 m | 3.62 m | 4.94 m x 3.62 m |
| Basement | Laundry Room | 2.54 m | 1.4 m | 2.54 m x 1.4 m |
| Ground Level | Laundry Room | 2.29 m | 1.89 m | 2.29 m x 1.89 m |
| Ground Level | Living Room | 10.38 m | 3.63 m | 10.38 m x 3.63 m |
| Ground Level | Kitchen | 6.27 m | 3.72 m | 6.27 m x 3.72 m |
| Ground Level | Bedroom | 3.55 m | 3.08 m | 3.55 m x 3.08 m |
| Ground Level | Primary Bedroom | 4.78 m | 4.34 m | 4.78 m x 4.34 m |
| Ground Level | Bedroom | 4.01 m | 3.6 m | 4.01 m x 3.6 m |
| Ground Level | Bedroom | 4.75 m | 2.96 m | 4.75 m x 2.96 m |
https://www.realtor.ca/real-estate/27473079/542-paris-road-brant-paris-paris
Interested?
Contact us for more information
Philip Russell Hollett
Broker
2180 Itabashi Way #4b
Burlington, Ontario L7M 5A5








































