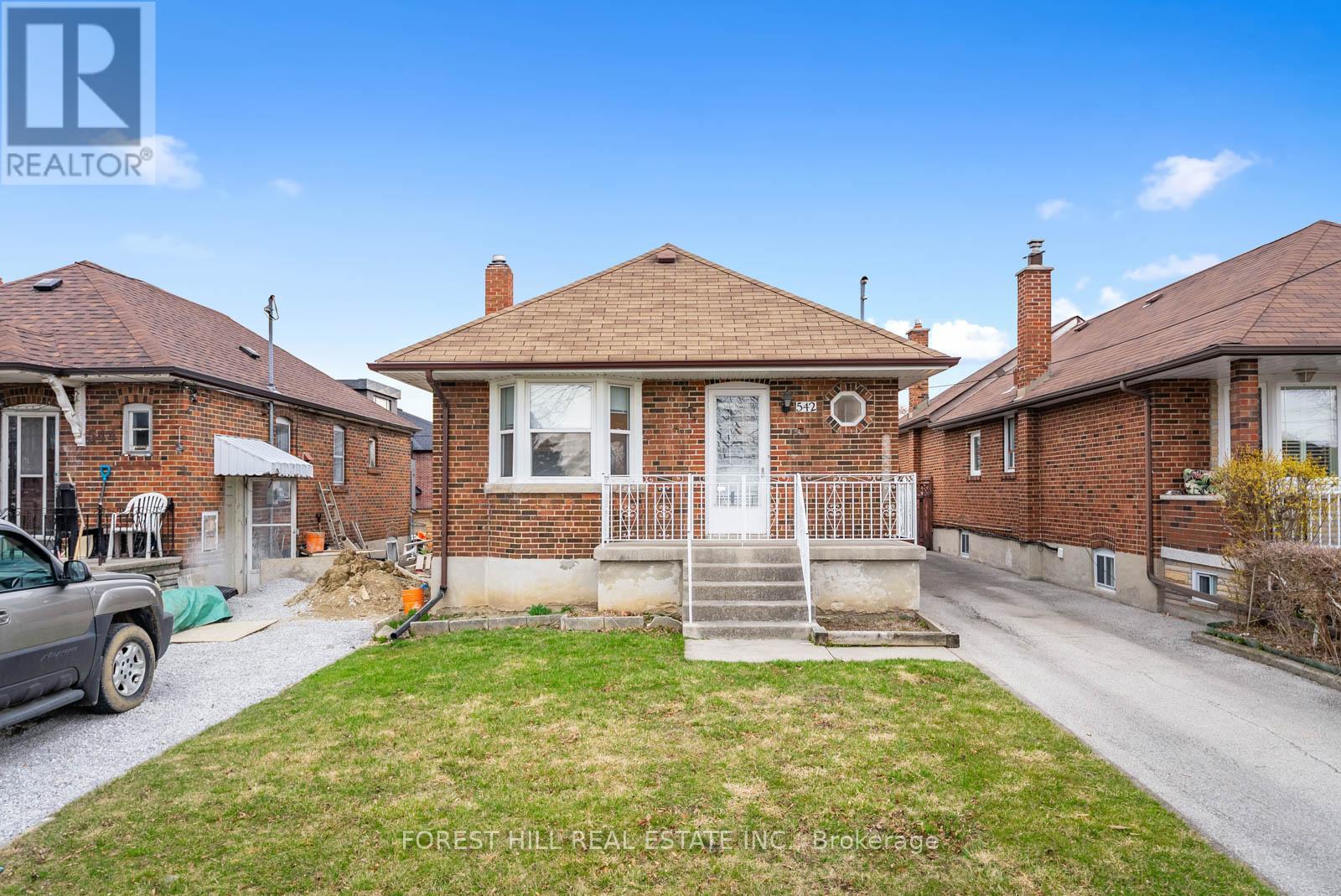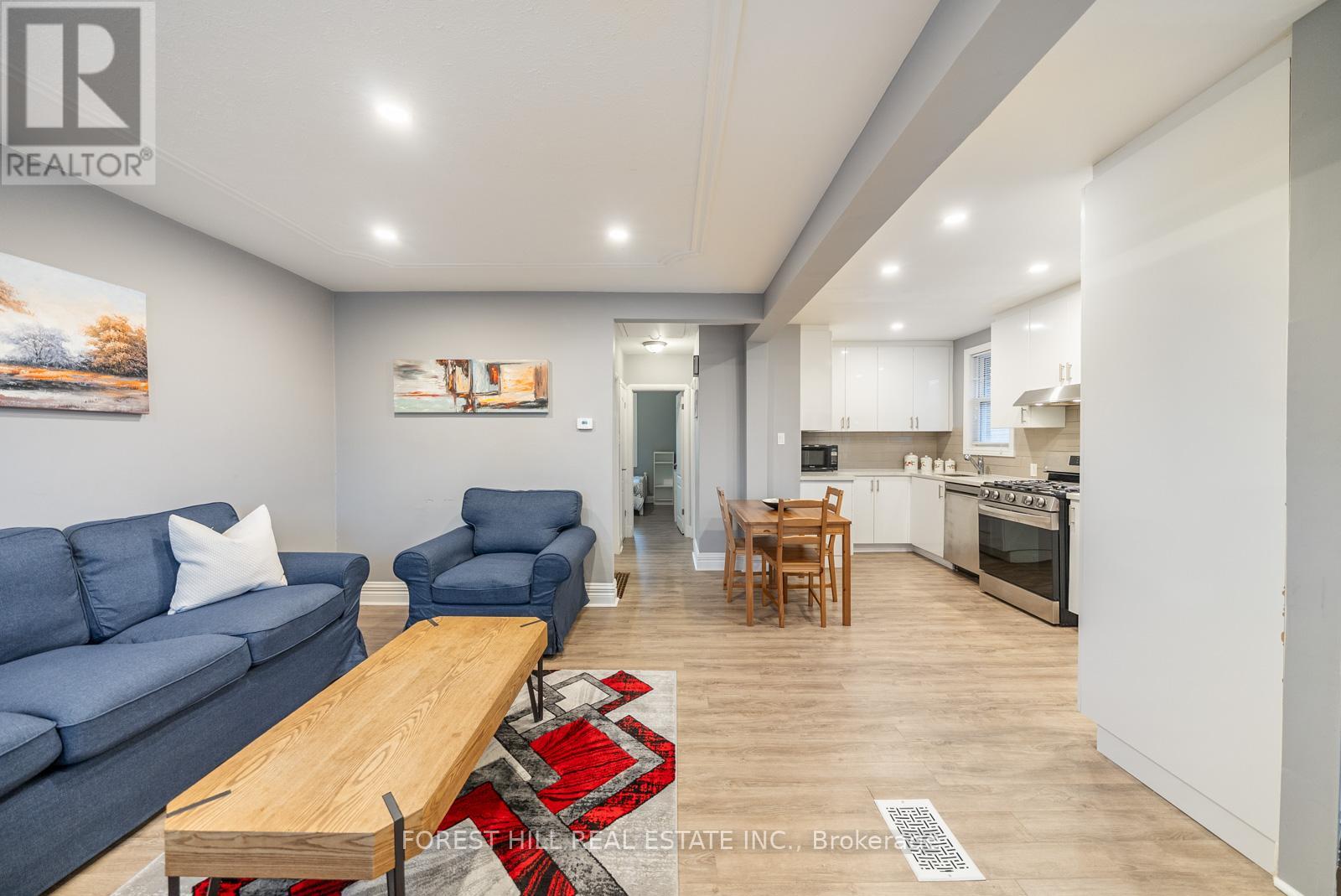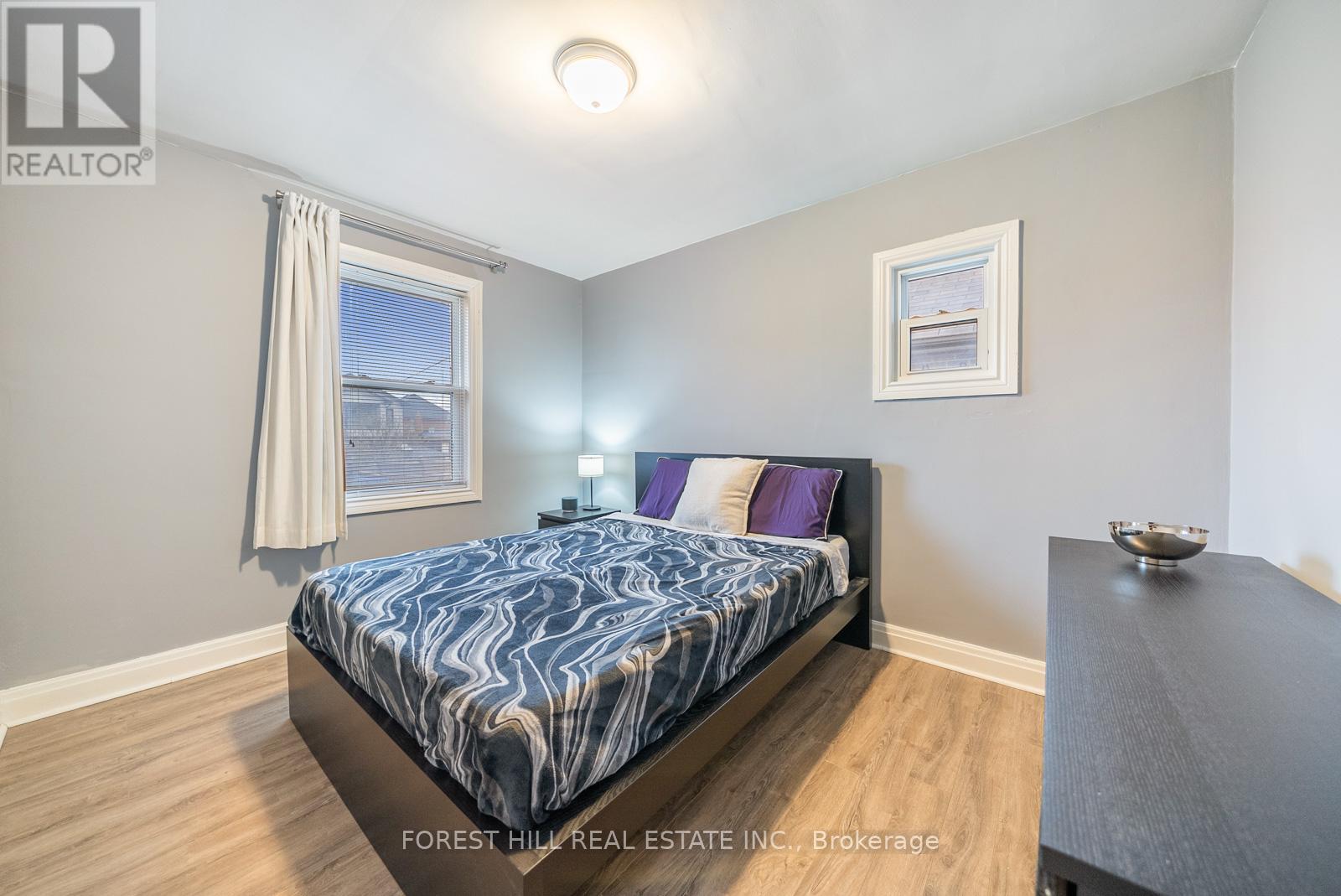542 Glen Park Avenue Toronto, Ontario M6B 2G3
$999,000
Welcome to 542 Glen Park Avenue a bright, beautifully renovated bungalow in the heart of Yorkdale-Glen Park. Renovated in 2021, the main floor features a sun-filled open concept layout with a modern kitchen complete with stainless steel appliances, quartz countertops, updated flooring, and a stylish bathroom. The spacious lower level offers incredible potential with a large recreation room, open living/dining space, kitchen rough-in, and a separate entrance ideal for a multi-generational unit or in-law suite, future income-generating unit. A rare opportunity awaits in the backyard, where the oversized garage can be transformed into a stunning garden suite (see modernized rendering). Whether you envision a guest house, studio, fitness space, or home office, the possibilities are inspiring. On a 33 x 130 Ft Lot, this charming property is perfect as a starter home, investment opportunity, or a place to build new on a well-loved street. Located minutes from Yorkdale Mall, great schools, parks, TTC, and major highways. An area known for wonderful grocery stores, patisseries and restaurants. A warm, family-friendly community with great walkability and convenience. Don't miss your chance to make this one your own! (id:61852)
Property Details
| MLS® Number | W12162273 |
| Property Type | Single Family |
| Neigbourhood | Yorkdale-Glen Park |
| Community Name | Yorkdale-Glen Park |
| Features | Carpet Free |
| ParkingSpaceTotal | 3 |
| Structure | Porch |
Building
| BathroomTotal | 2 |
| BedroomsAboveGround | 2 |
| BedroomsBelowGround | 1 |
| BedroomsTotal | 3 |
| Appliances | Oven - Built-in, Dishwasher, Dryer, Freezer, Range, Washer, Window Coverings, Refrigerator |
| ArchitecturalStyle | Bungalow |
| BasementDevelopment | Finished |
| BasementFeatures | Separate Entrance |
| BasementType | N/a (finished) |
| ConstructionStyleAttachment | Detached |
| CoolingType | Central Air Conditioning |
| ExteriorFinish | Brick |
| FlooringType | Laminate, Tile |
| FoundationType | Block |
| HeatingFuel | Natural Gas |
| HeatingType | Forced Air |
| StoriesTotal | 1 |
| SizeInterior | 700 - 1100 Sqft |
| Type | House |
| UtilityWater | Municipal Water |
Parking
| Detached Garage | |
| Garage | |
| Tandem |
Land
| Acreage | No |
| Sewer | Sanitary Sewer |
| SizeDepth | 130 Ft |
| SizeFrontage | 33 Ft |
| SizeIrregular | 33 X 130 Ft |
| SizeTotalText | 33 X 130 Ft |
Rooms
| Level | Type | Length | Width | Dimensions |
|---|---|---|---|---|
| Lower Level | Recreational, Games Room | 3.43 m | 5.72 m | 3.43 m x 5.72 m |
| Lower Level | Living Room | 4.62 m | 2.74 m | 4.62 m x 2.74 m |
| Lower Level | Dining Room | 4.62 m | 2.74 m | 4.62 m x 2.74 m |
| Lower Level | Bedroom 3 | 1.96 m | 2.87 m | 1.96 m x 2.87 m |
| Lower Level | Laundry Room | 2.74 m | 2.87 m | 2.74 m x 2.87 m |
| Main Level | Living Room | 4.7 m | 3.4 m | 4.7 m x 3.4 m |
| Main Level | Dining Room | 4.7 m | 3.4 m | 4.7 m x 3.4 m |
| Main Level | Kitchen | 4.42 m | 2.44 m | 4.42 m x 2.44 m |
| Main Level | Primary Bedroom | 3.66 m | 2.92 m | 3.66 m x 2.92 m |
| Main Level | Bedroom 2 | 3.18 m | 2.92 m | 3.18 m x 2.92 m |
Interested?
Contact us for more information
Alan Feldberg
Salesperson
1911 Avenue Road
Toronto, Ontario M5M 3Z9
Raquel Feldberg
Salesperson
1911 Avenue Road
Toronto, Ontario M5M 3Z9


































