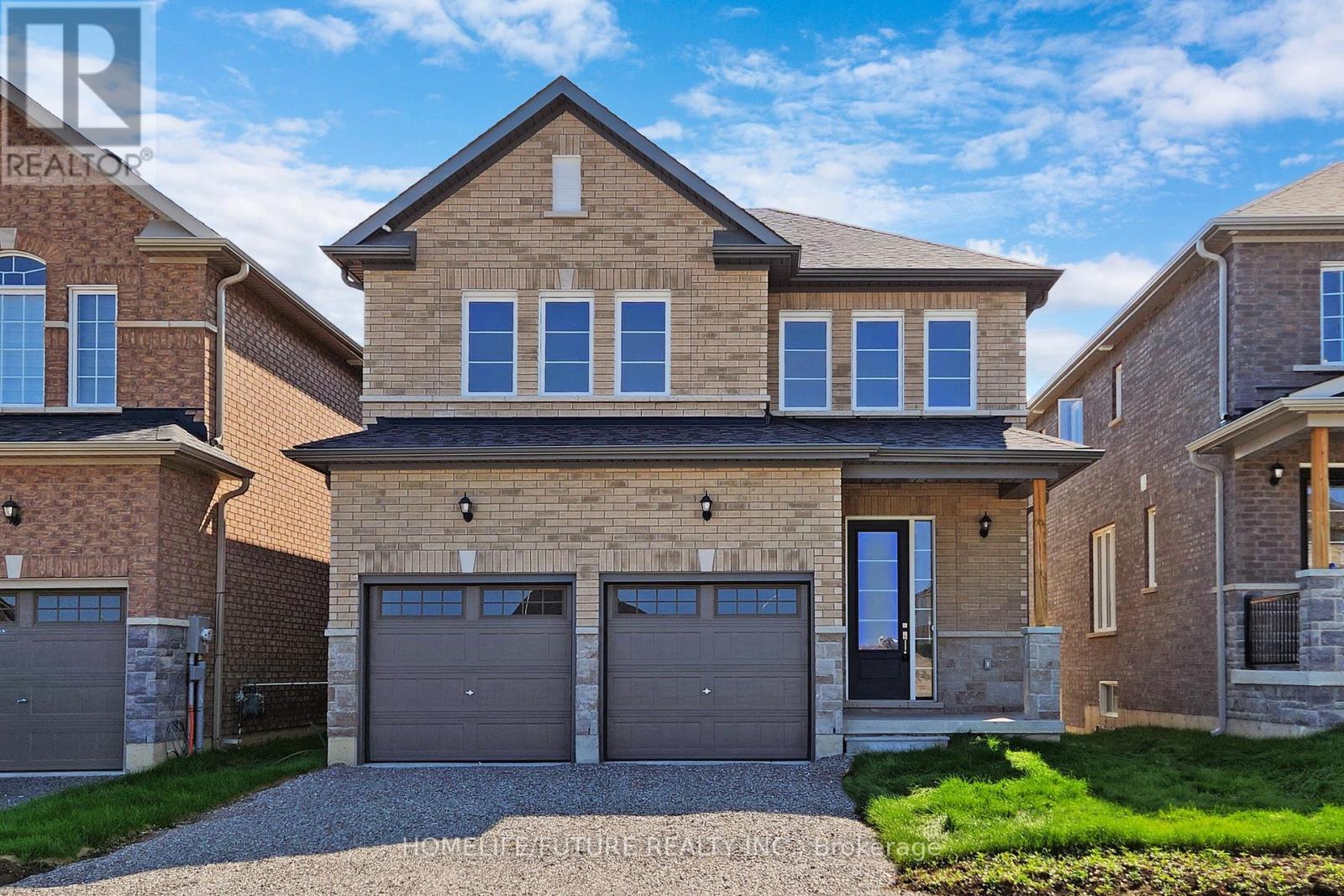542 Clayton Avenue Peterborough North, Ontario K9K 0H8
$939,900
Pre- Construction Homes For Sale In Peterborough. New Homes In Peterborough, Ontario. New Construction Neighborhoods In Peterborough. Trails Of Lily Lake Community. Maplewood Homes, Experience Home Builder You Can Trust Peterborough Is A Growing Rural Municipality Of Approximately 55,700 Residents Located Within An Hour And Half Drive From Toronto, Pre - Construction Is A Perfect Way To Buy A New Home In Peterborough That Has Everything You Are Looking For With New Builds, You Get To Make All The Choices And Create The New Home Of Your Dreams. Whether You Are Looking For A Detached Home Or Townhouse,1ooking For In Peterborough. 542 Clayton Ave, Is A Model Of Maple. One Of The Best Layout And2960SE Size. Lot # 186. All Brick And Stone Exterior 4 Bedrooms And 3.5 Washrooms. Double Car Garage. Main Floor Laundry Coffered Ceiling In Living Room And Dining Room. Vaulted Ceilings In 3 Bedrooms - To Be Built - (id:61852)
Property Details
| MLS® Number | X12214124 |
| Property Type | Single Family |
| Community Name | 1 North |
| AmenitiesNearBy | Hospital, Park, Place Of Worship, Public Transit |
| ParkingSpaceTotal | 4 |
| ViewType | View |
Building
| BathroomTotal | 4 |
| BedroomsAboveGround | 4 |
| BedroomsTotal | 4 |
| Age | New Building |
| Amenities | Fireplace(s), Separate Heating Controls |
| Appliances | Range |
| BasementDevelopment | Unfinished |
| BasementType | N/a (unfinished) |
| ConstructionStyleAttachment | Detached |
| ExteriorFinish | Brick, Stone |
| FireProtection | Smoke Detectors |
| FireplacePresent | Yes |
| FlooringType | Porcelain Tile, Hardwood, Tile, Carpeted |
| FoundationType | Unknown |
| HalfBathTotal | 1 |
| HeatingFuel | Natural Gas |
| HeatingType | Forced Air |
| StoriesTotal | 2 |
| SizeInterior | 2500 - 3000 Sqft |
| Type | House |
| UtilityWater | Municipal Water |
Parking
| Attached Garage | |
| Garage |
Land
| Acreage | No |
| LandAmenities | Hospital, Park, Place Of Worship, Public Transit |
| Sewer | Sanitary Sewer |
| SizeDepth | 108 Ft |
| SizeFrontage | 40 Ft |
| SizeIrregular | 40 X 108 Ft |
| SizeTotalText | 40 X 108 Ft |
Rooms
| Level | Type | Length | Width | Dimensions |
|---|---|---|---|---|
| Second Level | Bedroom 4 | 3.07 m | 3.96 m | 3.07 m x 3.96 m |
| Second Level | Primary Bedroom | 5.2 m | 4.27 m | 5.2 m x 4.27 m |
| Second Level | Bedroom 2 | 3.96 m | 4.57 m | 3.96 m x 4.57 m |
| Second Level | Bedroom 3 | 4.28 m | 3.06 m | 4.28 m x 3.06 m |
| Main Level | Foyer | 1.55 m | 1.83 m | 1.55 m x 1.83 m |
| Main Level | Living Room | 3.38 m | 3.06 m | 3.38 m x 3.06 m |
| Main Level | Dining Room | 3.38 m | 3.06 m | 3.38 m x 3.06 m |
| Main Level | Great Room | 4.88 m | 3.98 m | 4.88 m x 3.98 m |
| Main Level | Eating Area | 3.98 m | 3.35 m | 3.98 m x 3.35 m |
| Main Level | Kitchen | 2.16 m | 1.88 m | 2.16 m x 1.88 m |
| Main Level | Laundry Room | 2.16 m | 1.88 m | 2.16 m x 1.88 m |
https://www.realtor.ca/real-estate/28454616/542-clayton-avenue-peterborough-north-north-1-north
Interested?
Contact us for more information
Ranjson Kanapathippillai
Salesperson
7 Eastvale Drive Unit 205
Markham, Ontario L3S 4N8
Kailain Thillainathan
Salesperson
7 Eastvale Drive Unit 205
Markham, Ontario L3S 4N8
Raghu Thillainathan
Salesperson
7 Eastvale Drive Unit 205
Markham, Ontario L3S 4N8


