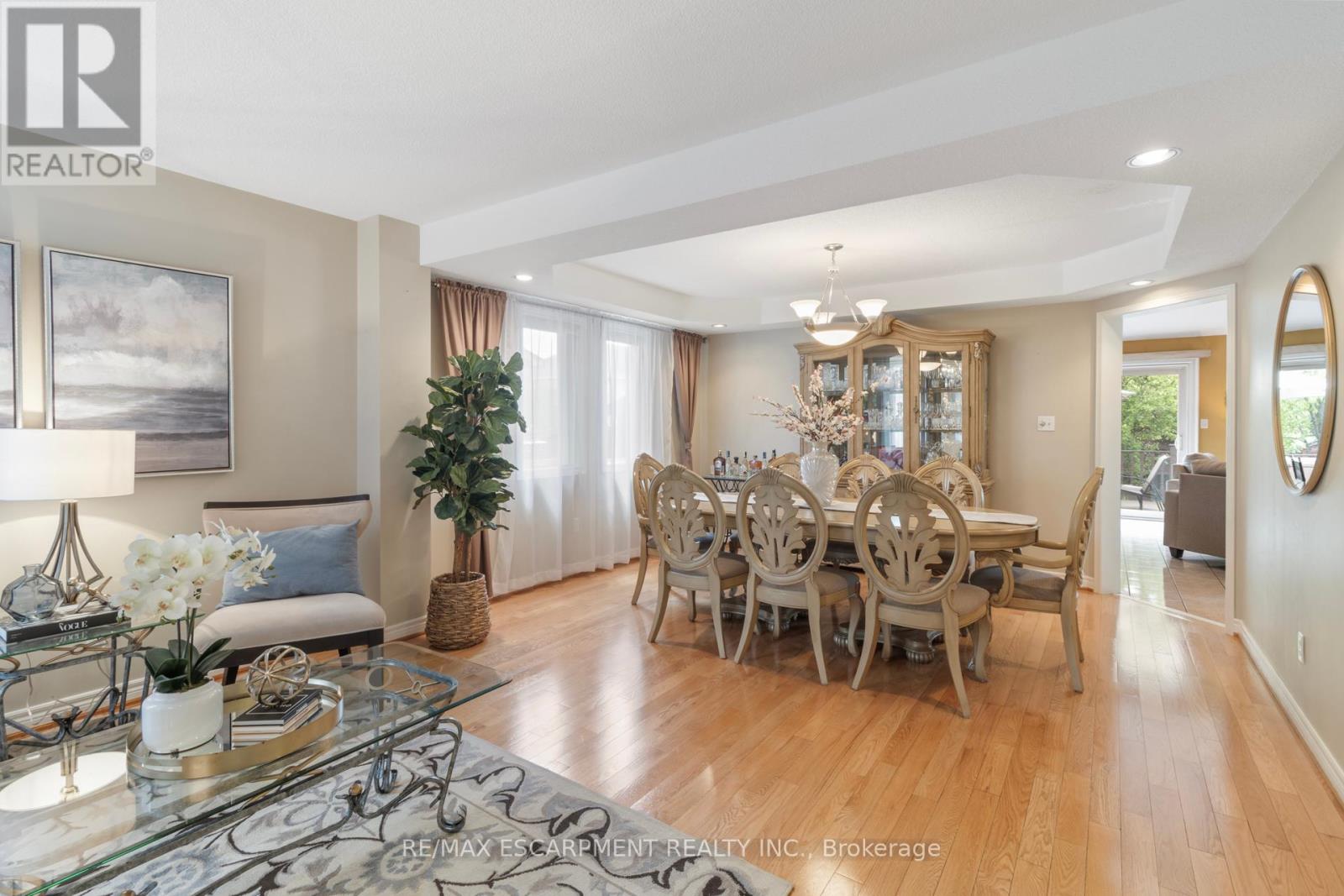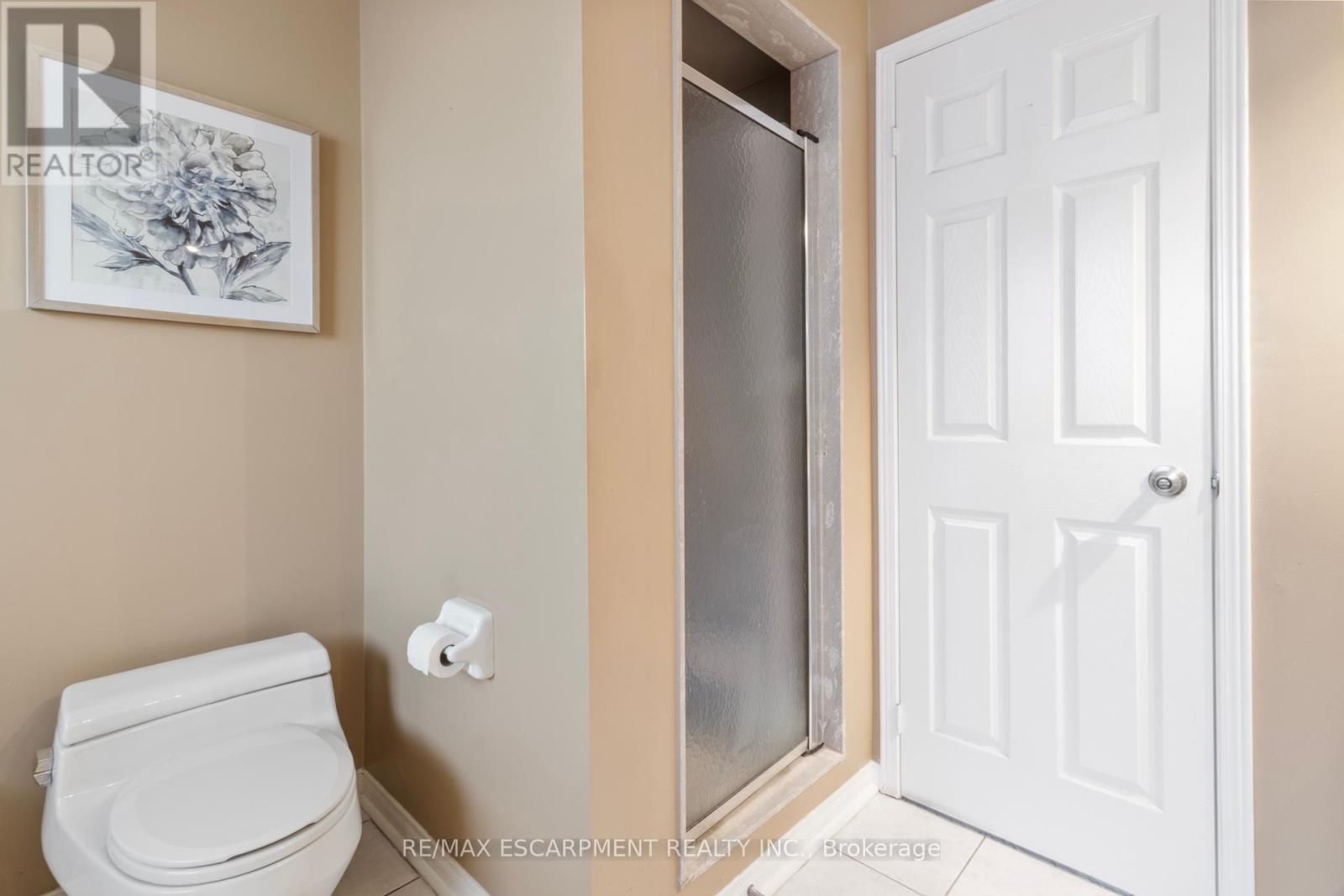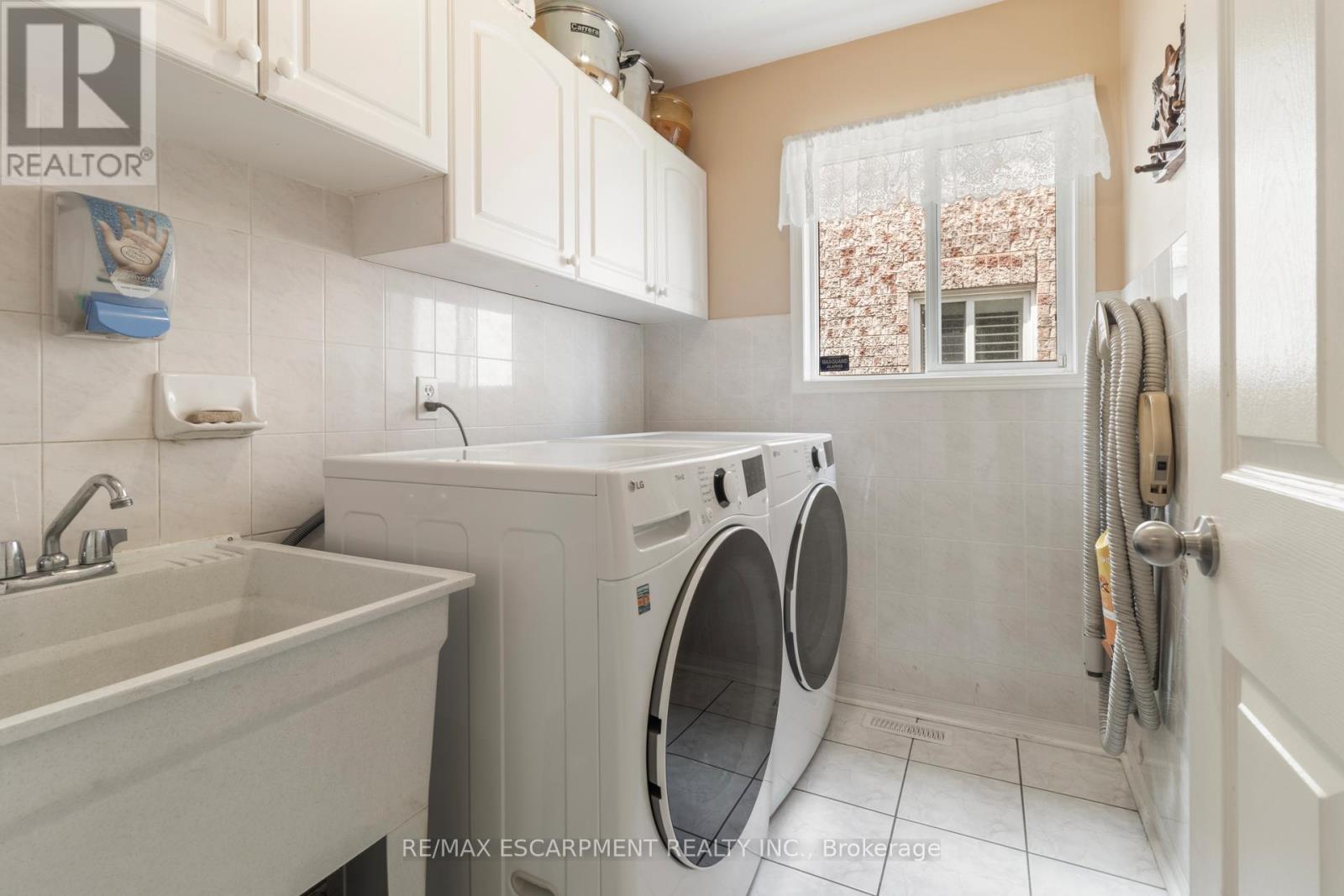5414 Kinglet Avenue Mississauga, Ontario L5V 2C8
$1,550,000
Elegant & spacious family home in a prime community setting. Pride of ownership shines throughout this meticulously maintained 4-bedroom, 4-bathroom detached home, offering over 3,000 sq. ft. of thoughtfully designed living space with a finished basement. Ideally located on a 36 x 118 ft. lot, this residence is perfect for growing families seeking comfort, functionality, and a welcoming sense of home. The inviting main level features a bright open-concept family room with vaulted ceilings and a gas fireplace with a stone hearth facing, ideal for cozy gatherings. The heart of the home the kitchen is a chef's dream, showcasing a centre island with granite countertops, travertine backsplash, stainless steel appliances, and ample cabinetry. Adjacent is a walk-out to the manicured backyard with a deck, perfect for al fresco dining and summer entertaining. A main floor laundry room with a new washer and dryer adds convenience, while the elegant curved oak staircase enhances the homes classic appeal. Upstairs, you'll find four generously sized bedrooms, including a tranquil primary suite with ensuite bath. The fully finished basement extends the living space with a large recreation room, wet bar, 3-piece bath, and plenty of storage offering a versatile area for family use or entertaining. With a double car garage, interlock driveway and walkways, and close proximity to schools, parks, transit, and shopping, this home provides the ultimate blend of luxury, practicality, and location. (id:61852)
Open House
This property has open houses!
11:00 am
Ends at:1:00 pm
11:00 am
Ends at:1:00 pm
Property Details
| MLS® Number | W12164767 |
| Property Type | Single Family |
| Community Name | East Credit |
| EquipmentType | Water Heater |
| Features | Carpet Free |
| ParkingSpaceTotal | 4 |
| RentalEquipmentType | Water Heater |
Building
| BathroomTotal | 4 |
| BedroomsAboveGround | 4 |
| BedroomsTotal | 4 |
| Amenities | Fireplace(s) |
| Appliances | Central Vacuum, Garage Door Opener, Window Coverings |
| BasementDevelopment | Finished |
| BasementType | Full (finished) |
| ConstructionStyleAttachment | Detached |
| CoolingType | Central Air Conditioning |
| ExteriorFinish | Brick |
| FireplacePresent | Yes |
| FlooringType | Ceramic, Laminate, Hardwood |
| FoundationType | Poured Concrete |
| HalfBathTotal | 1 |
| HeatingFuel | Natural Gas |
| HeatingType | Forced Air |
| StoriesTotal | 2 |
| SizeInterior | 2000 - 2500 Sqft |
| Type | House |
| UtilityWater | Municipal Water |
Parking
| Attached Garage | |
| Garage |
Land
| Acreage | No |
| Sewer | Sanitary Sewer |
| SizeDepth | 118 Ft ,1 In |
| SizeFrontage | 36 Ft ,2 In |
| SizeIrregular | 36.2 X 118.1 Ft |
| SizeTotalText | 36.2 X 118.1 Ft |
Rooms
| Level | Type | Length | Width | Dimensions |
|---|---|---|---|---|
| Second Level | Bathroom | 2.32 m | 1.5 m | 2.32 m x 1.5 m |
| Second Level | Primary Bedroom | 5.63 m | 5.48 m | 5.63 m x 5.48 m |
| Second Level | Bathroom | 2.68 m | 3.13 m | 2.68 m x 3.13 m |
| Second Level | Bedroom 2 | 3.31 m | 3.13 m | 3.31 m x 3.13 m |
| Second Level | Bedroom 3 | 2.92 m | 3.61 m | 2.92 m x 3.61 m |
| Second Level | Bedroom 4 | 3.39 m | 3.61 m | 3.39 m x 3.61 m |
| Basement | Recreational, Games Room | 11.9 m | 7.79 m | 11.9 m x 7.79 m |
| Basement | Bathroom | 1.45 m | 2.15 m | 1.45 m x 2.15 m |
| Ground Level | Kitchen | 4.32 m | 2.64 m | 4.32 m x 2.64 m |
| Ground Level | Laundry Room | 1.73 m | 2.23 m | 1.73 m x 2.23 m |
| Ground Level | Living Room | 2.86 m | 4.26 m | 2.86 m x 4.26 m |
| Ground Level | Dining Room | 3.44 m | 4.26 m | 3.44 m x 4.26 m |
| Ground Level | Family Room | 4.32 m | 5.23 m | 4.32 m x 5.23 m |
https://www.realtor.ca/real-estate/28348777/5414-kinglet-avenue-mississauga-east-credit-east-credit
Interested?
Contact us for more information
Jessica Howard
Salesperson
1320 Cornwall Rd Unit 103b
Oakville, Ontario L6J 7W5
Andrew Jansen
Salesperson
1320 Cornwall Rd Unit 103c
Oakville, Ontario L6J 7W5













































