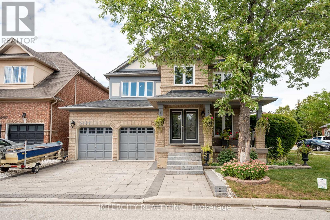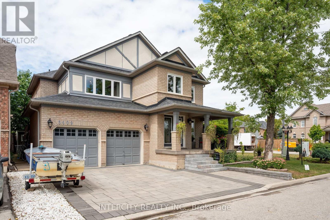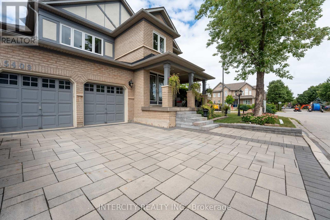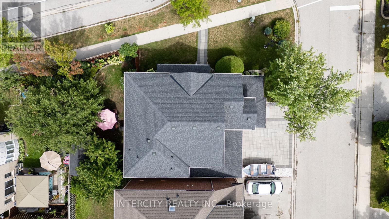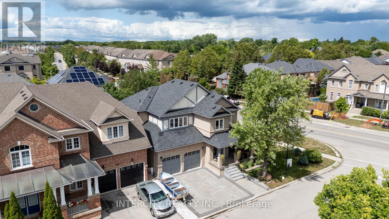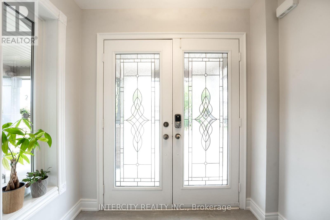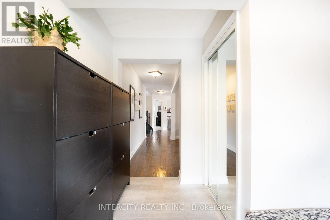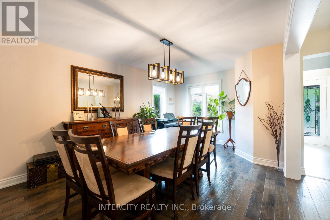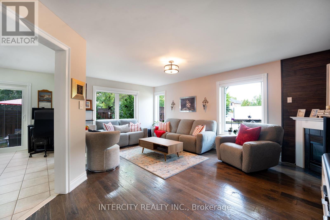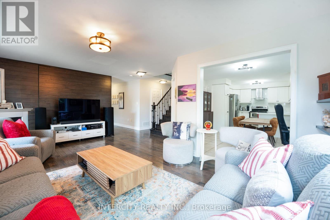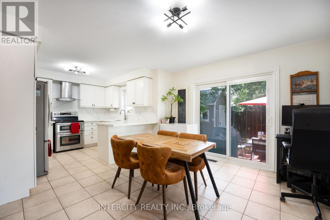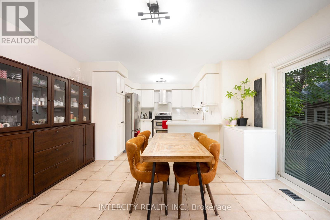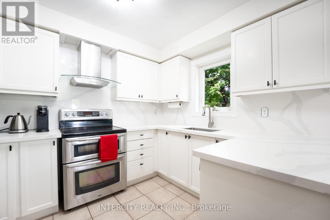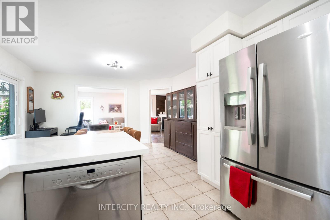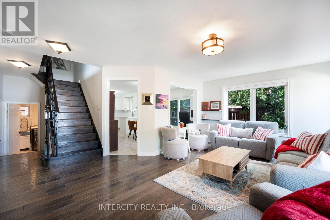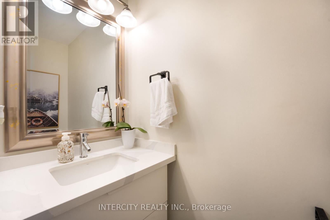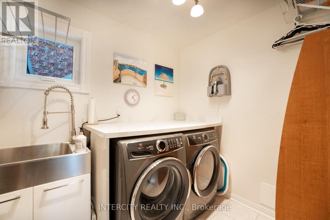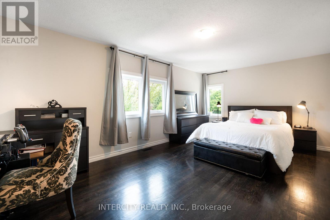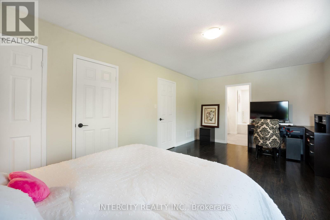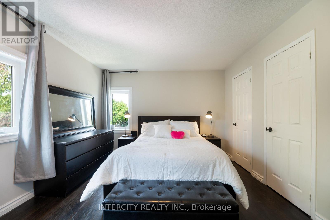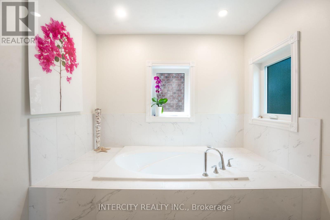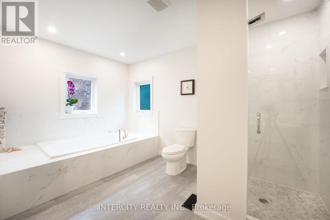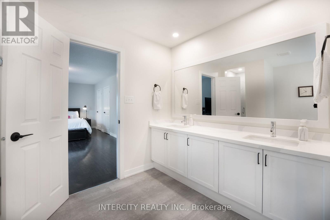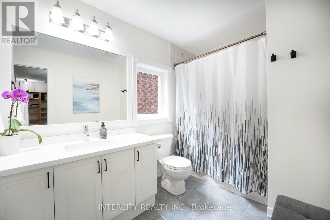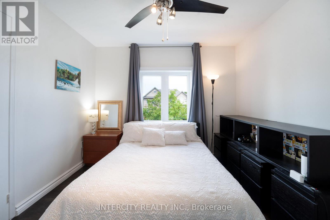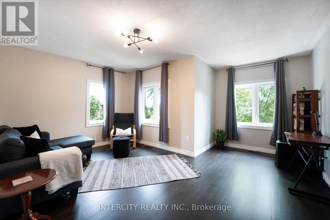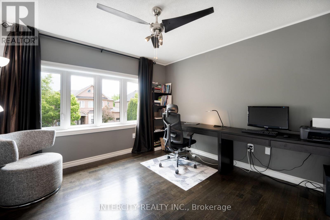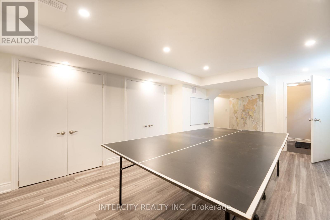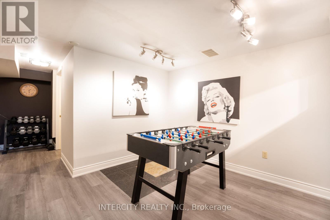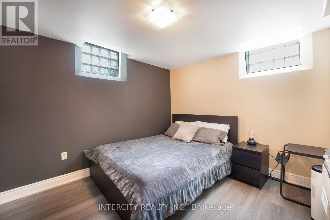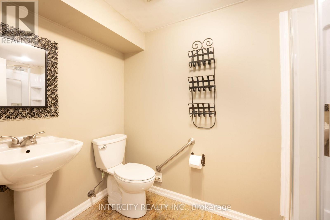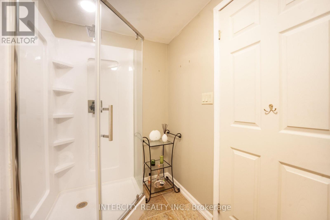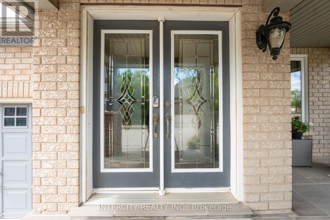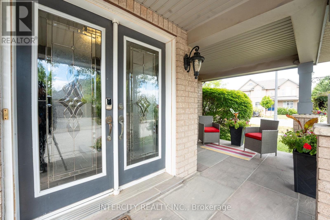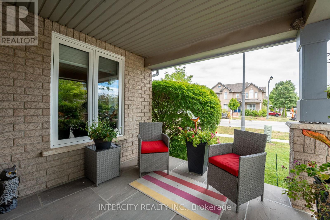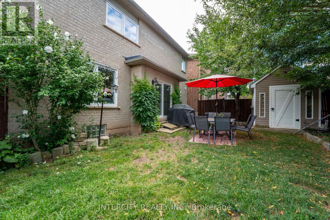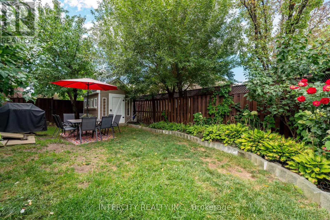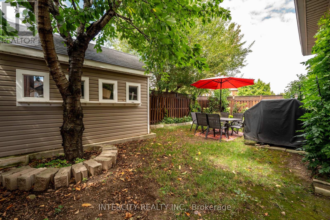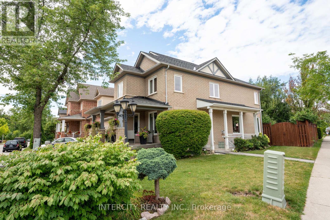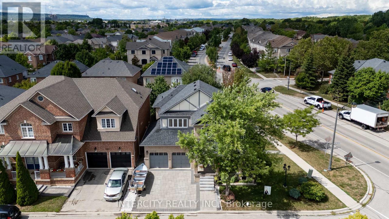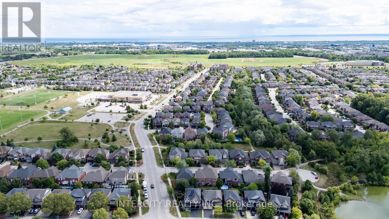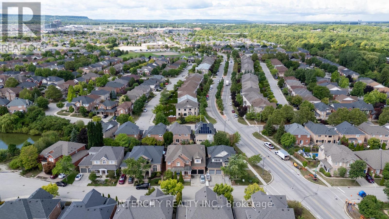5409 Duchess Court Burlington, Ontario L7L 6Z4
$1,488,800
Welcome to one of the most distinctive properties within the Orchard community. Duchess presents mixed-use potential, offering abundant residential space on the first and second floor and a commercially permitted area in the basement with a completely separate entrance. Updated with a modern touch in the kitchen (2024), bathrooms (2024), hardwood flooring, and a finished basement, this home is turnkey. Walking distance to schools, parks, and hiking trails, this property is a great opportunity for families. (id:61852)
Property Details
| MLS® Number | W12376707 |
| Property Type | Single Family |
| Neigbourhood | Orchard |
| Community Name | Orchard |
| AmenitiesNearBy | Hospital, Park, Place Of Worship |
| Features | Conservation/green Belt |
| ParkingSpaceTotal | 4 |
| Structure | Shed |
Building
| BathroomTotal | 4 |
| BedroomsAboveGround | 4 |
| BedroomsBelowGround | 1 |
| BedroomsTotal | 5 |
| Appliances | Water Heater, Dishwasher, Dryer, Stove, Washer, Whirlpool, Window Coverings, Refrigerator |
| BasementFeatures | Separate Entrance |
| BasementType | N/a |
| ConstructionStyleAttachment | Detached |
| CoolingType | Central Air Conditioning |
| ExteriorFinish | Brick |
| FireplacePresent | Yes |
| FireplaceTotal | 2 |
| HalfBathTotal | 1 |
| HeatingFuel | Natural Gas |
| HeatingType | Forced Air |
| StoriesTotal | 2 |
| SizeInterior | 2000 - 2500 Sqft |
| Type | House |
| UtilityWater | Municipal Water |
Parking
| Attached Garage | |
| Garage |
Land
| Acreage | No |
| LandAmenities | Hospital, Park, Place Of Worship |
| Sewer | Sanitary Sewer |
| SizeDepth | 78 Ft ,4 In |
| SizeFrontage | 78 Ft ,1 In |
| SizeIrregular | 78.1 X 78.4 Ft |
| SizeTotalText | 78.1 X 78.4 Ft |
| SurfaceWater | Lake/pond |
Rooms
| Level | Type | Length | Width | Dimensions |
|---|---|---|---|---|
| Second Level | Bedroom | 3.46 m | 3.61 m | 3.46 m x 3.61 m |
| Second Level | Bedroom | 5.49 m | 4.71 m | 5.49 m x 4.71 m |
| Second Level | Bedroom | 3.33 m | 3.1 m | 3.33 m x 3.1 m |
| Second Level | Primary Bedroom | 6.08 m | 3.68 m | 6.08 m x 3.68 m |
| Basement | Office | 10.14 m | 4.01 m | 10.14 m x 4.01 m |
| Basement | Recreational, Games Room | 5.62 m | 3.58 m | 5.62 m x 3.58 m |
| Basement | Bedroom | 3.79 m | 2.92 m | 3.79 m x 2.92 m |
| Main Level | Dining Room | 5.29 m | 4.77 m | 5.29 m x 4.77 m |
| Main Level | Living Room | 4.73 m | 6.1 m | 4.73 m x 6.1 m |
| Main Level | Kitchen | 6.24 m | 4.11 m | 6.24 m x 4.11 m |
| Main Level | Laundry Room | 1.98 m | 2.36 m | 1.98 m x 2.36 m |
https://www.realtor.ca/real-estate/28805091/5409-duchess-court-burlington-orchard-orchard
Interested?
Contact us for more information
Shannon Berkich
Salesperson
3600 Langstaff Rd., Ste14
Vaughan, Ontario L4L 9E7
