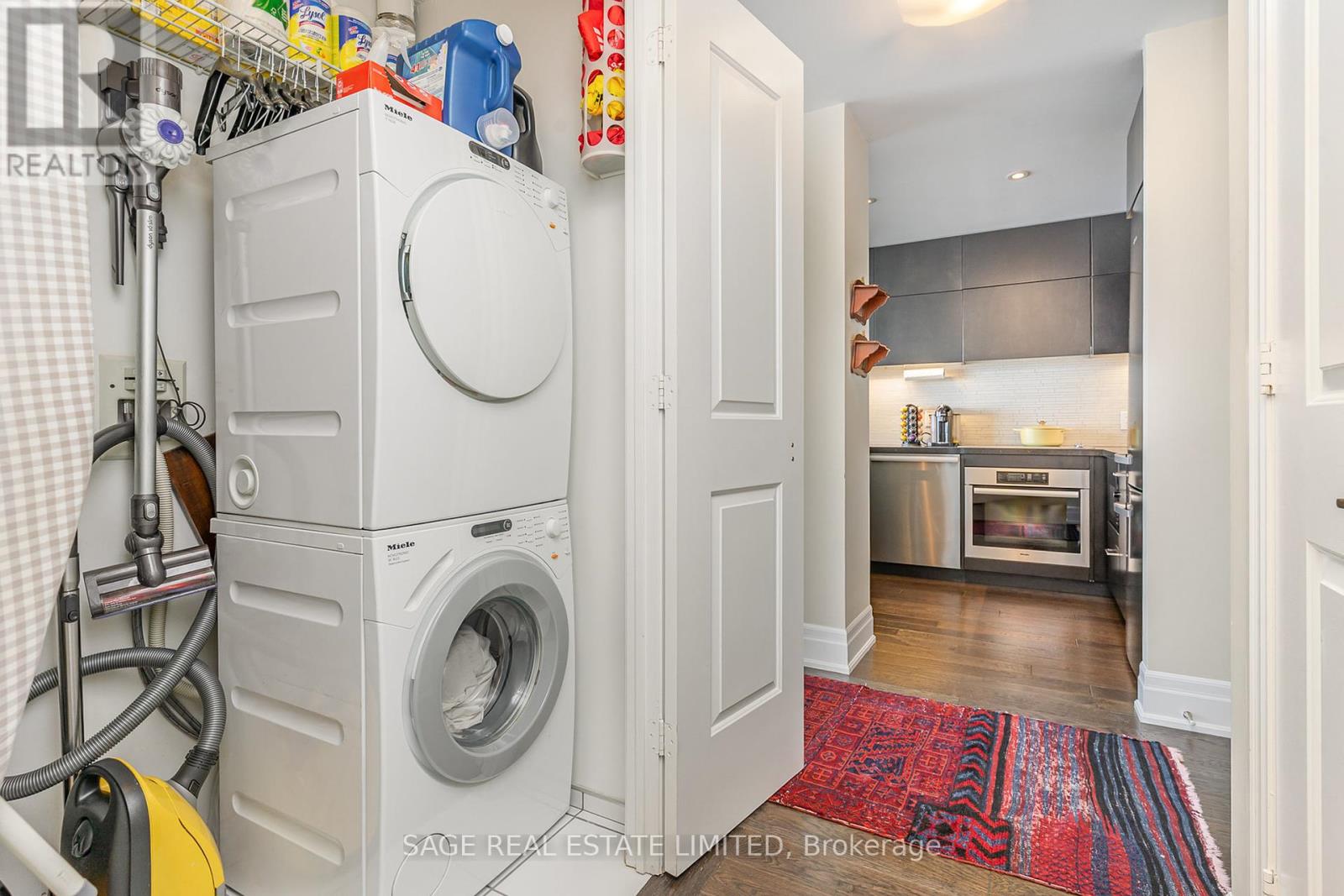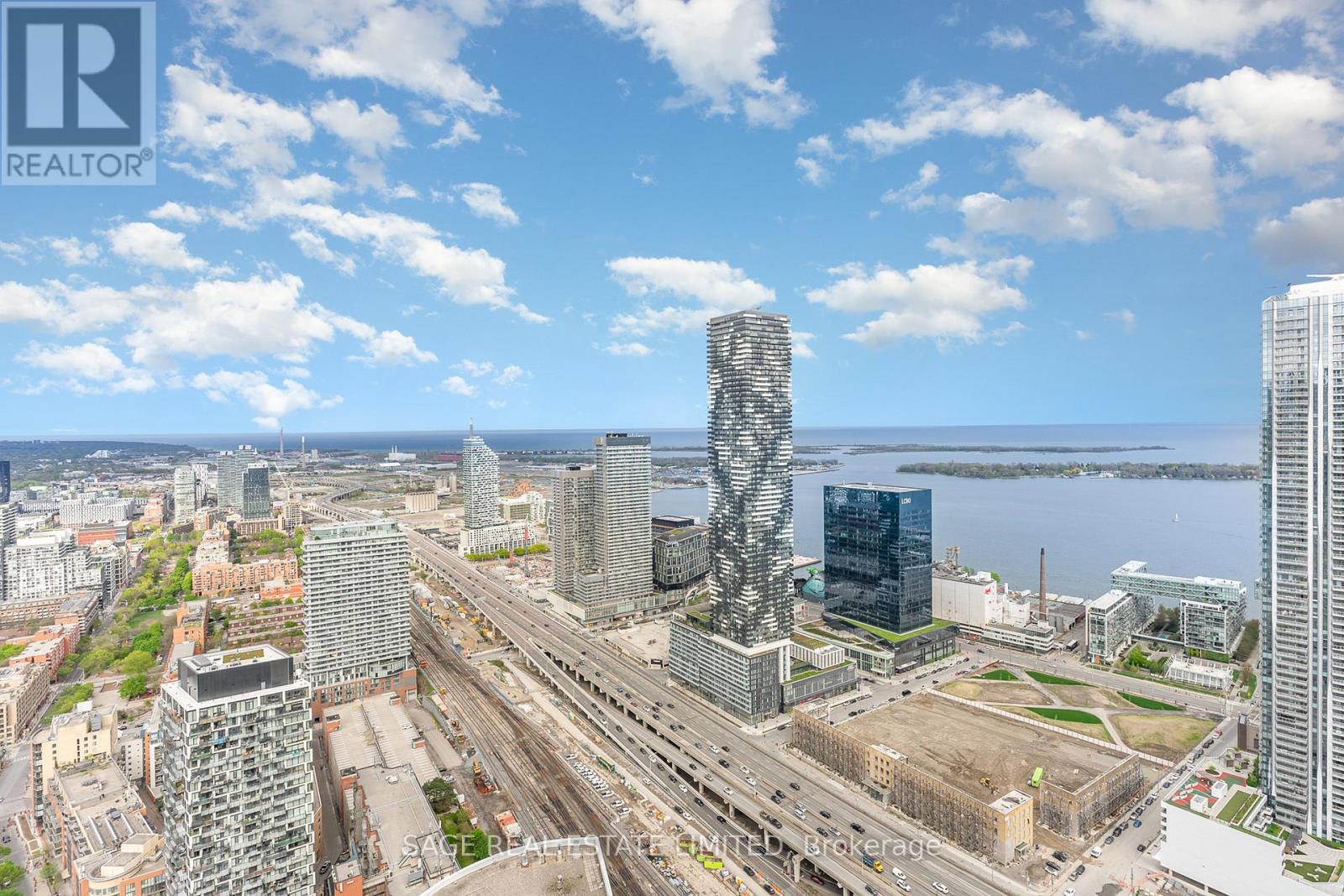5408 - 8 The Esplanade Toronto, Ontario M5E 0A6
$1,350,000Maintenance, Heat, Water, Common Area Maintenance, Insurance
$1,144.25 Monthly
Maintenance, Heat, Water, Common Area Maintenance, Insurance
$1,144.25 MonthlyWelcome to the prestigious L Torwer **Steps To Union Station* Stunning Waterfront TwoBedroom In The Heart Of Dt Toronto. one of a kind custom foorplan in the building a 2+denconvered to brilliant open concept spacious bed.9 High Smooth Ceiling,Open Concept. SpaciousLiving Room W/Breathtaking Panoramic North East City View, Functional Entryway, CharmingSuite, Floor To Ceiling windows, Hardwood Flooring Thru-Out, Back Splash, Glossy CabinetryW/Quartz Countertop Kitchen, oversize sink, Miele Appliances and ,Balcony, Walk -In Close inprimary Bedroom, 2 sink Ensuite bathroom with shower and tub. 5 pc . This condo includes onelocker and one parking spot. top-tier amenities including an indoor pool, sauna, hot tub, anddedicated yoga rooms. This Building Is Only Steps to Union station, Metro/Longo's supermarket,Service ontario, LCBO, Berczy park, and tons of Restaurants. Mins to George Brown College,Sugar Beach and HarbourFront. Walking distance to Financial Disctrict, and shopping centre.St. Lawrence Market, Rogers Centre, Scotiabank Arena, A true High End Downtown TorontoLifeStyle. (id:61852)
Property Details
| MLS® Number | C12153016 |
| Property Type | Single Family |
| Neigbourhood | Spadina—Fort York |
| Community Name | Waterfront Communities C8 |
| CommunityFeatures | Pet Restrictions |
| Features | Balcony, In Suite Laundry |
| ParkingSpaceTotal | 1 |
Building
| BathroomTotal | 2 |
| BedroomsAboveGround | 2 |
| BedroomsTotal | 2 |
| Amenities | Storage - Locker |
| Appliances | Blinds, Cooktop, Dishwasher, Dryer, Microwave, Oven, Washer, Refrigerator |
| CoolingType | Central Air Conditioning |
| ExteriorFinish | Concrete |
| HeatingFuel | Electric |
| HeatingType | Heat Pump |
| SizeInterior | 1000 - 1199 Sqft |
| Type | Apartment |
Parking
| Underground | |
| Garage |
Land
| Acreage | No |
Rooms
| Level | Type | Length | Width | Dimensions |
|---|---|---|---|---|
| Main Level | Living Room | 2.89 m | 4.89 m | 2.89 m x 4.89 m |
| Main Level | Dining Room | 2.81 m | 3.97 m | 2.81 m x 3.97 m |
| Main Level | Sitting Room | 3.19 m | 4.2 m | 3.19 m x 4.2 m |
| Main Level | Kitchen | 2.21 m | 2.87 m | 2.21 m x 2.87 m |
| Main Level | Office | 3.09 m | 2.04 m | 3.09 m x 2.04 m |
| Main Level | Bedroom | 3.12 m | 4.18 m | 3.12 m x 4.18 m |
Interested?
Contact us for more information
Tannaz Taghizadeh Kazerouni
Salesperson
2010 Yonge Street
Toronto, Ontario M4S 1Z9






























