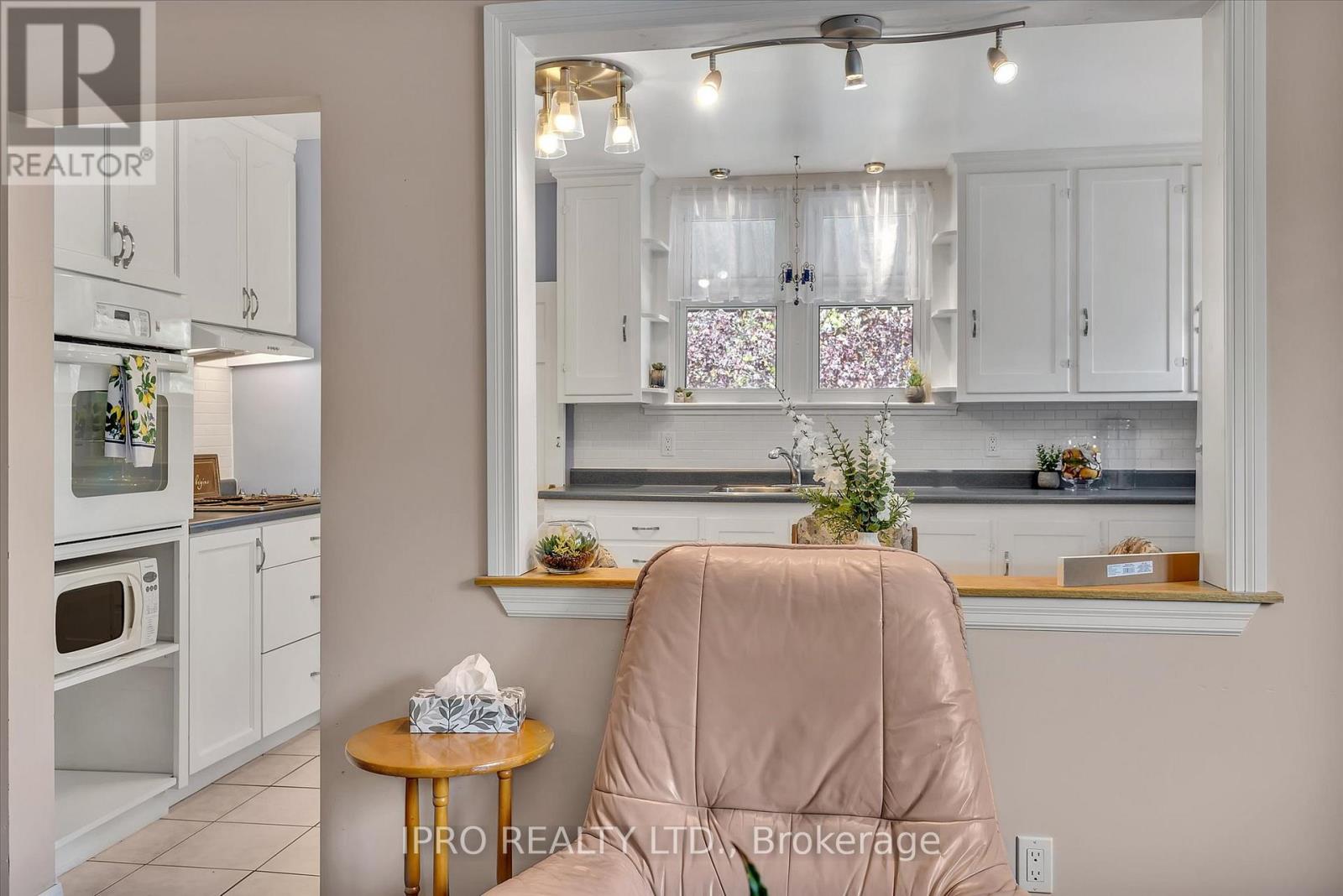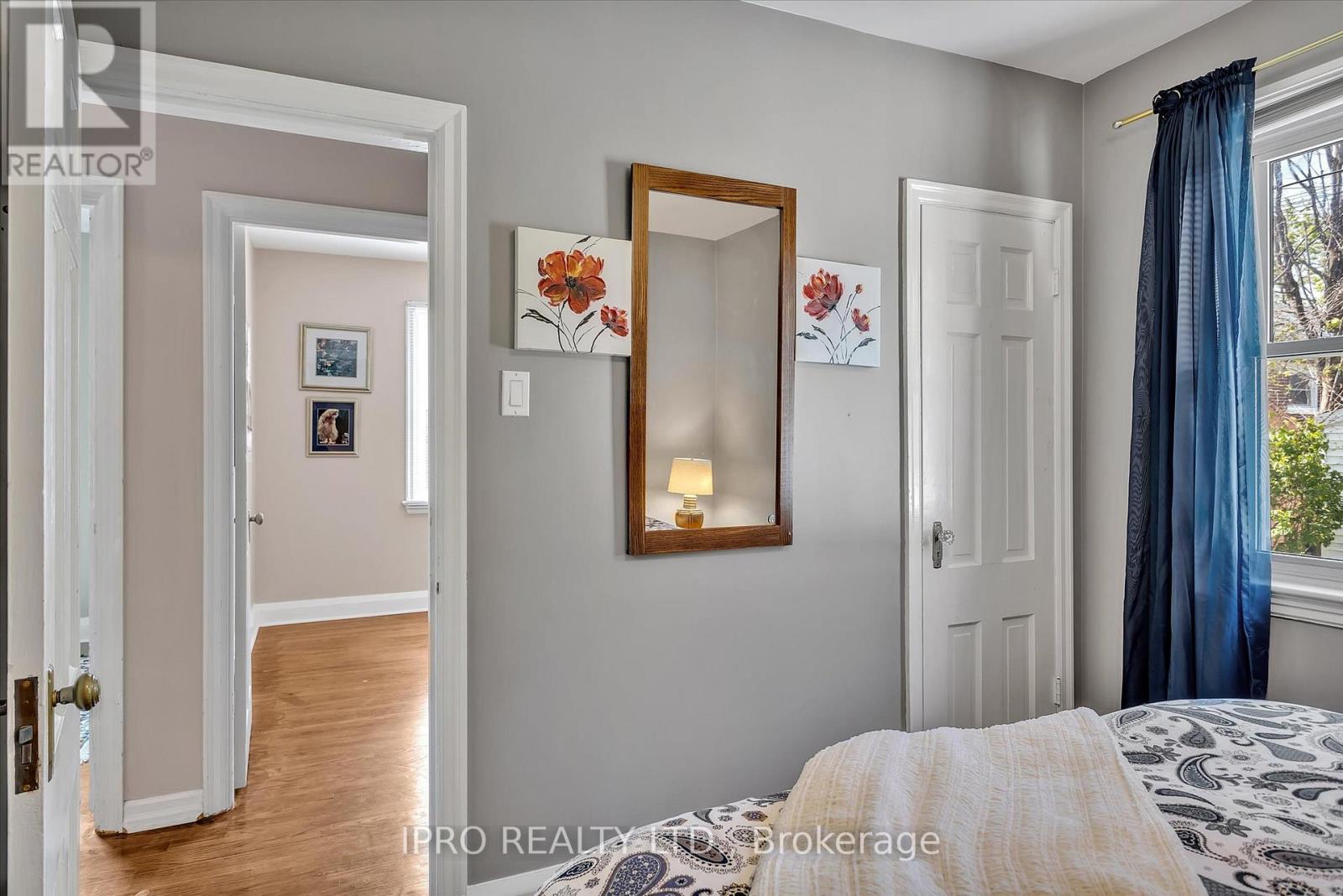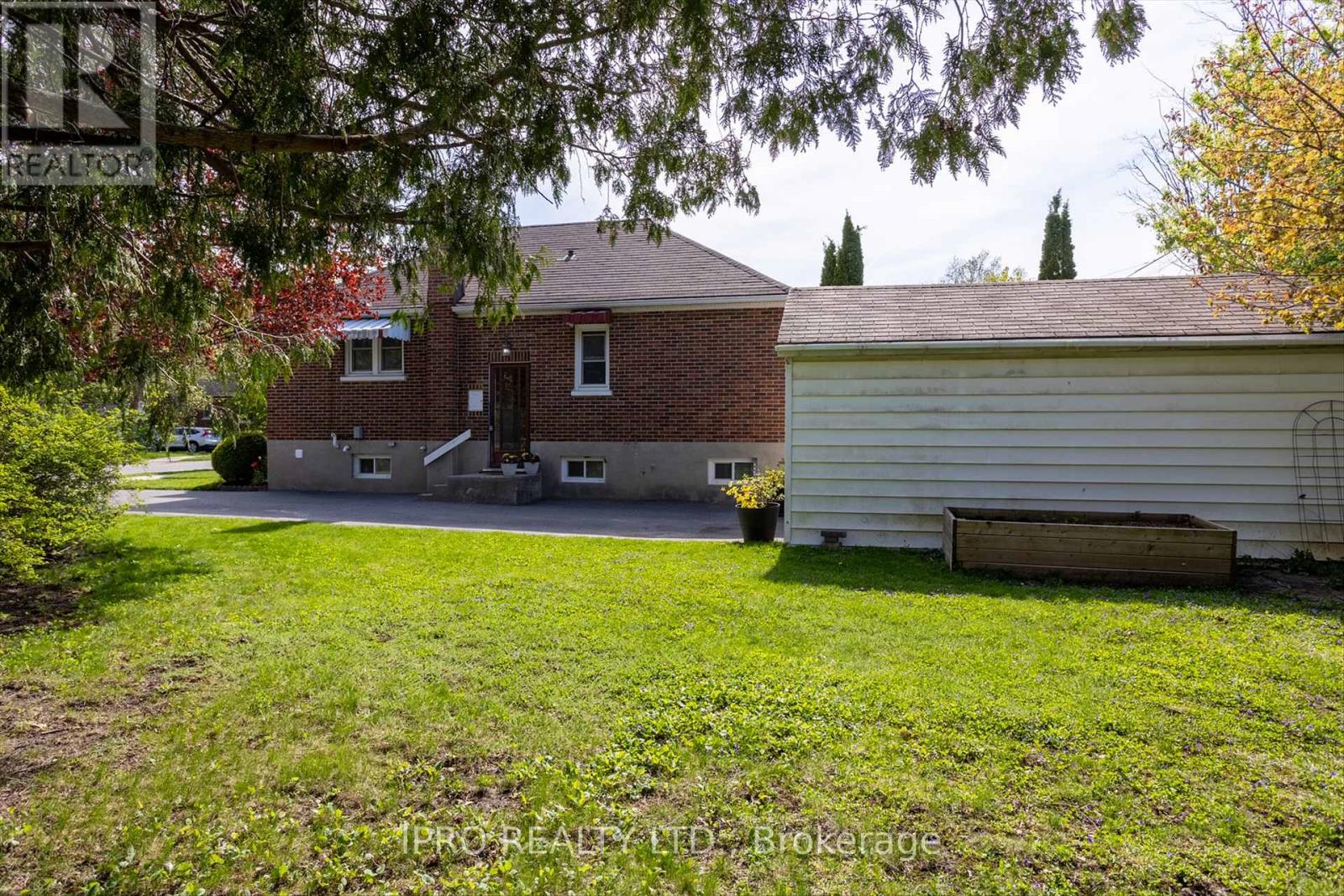540 Mccannan Avenue Peterborough Central, Ontario K9J 4J6
$469,000
Perfect starter or retirement home! Come check this 3 bedroom cutie out! This home has lots of recent upgrades including *renovated bathroom, *newer roof, *newer furnace and air conditioner. Bonus separate side entrance! Perfect for in-law potential. This home also features a double wide lot, offering extra room for future possibilities (ie. pool, extra sheds, extra space for the little ones and the big ones too)! Lots of options for sure. This home is in walking distance of Prince of Wales school, the newly built Recreation Centre, Peterborough Memorial areans and steps to local shopping and restaurants. This home is perfectly centrally located. Year of updates: Roof '22, Furnace '19, Air Conditioner '19, Upgraded Insulation '19, Bathroom Renovation '6, Fridge/Stove '16, Driveway '18, Regraded far side yard '18, Eavestroughs '07. Don't miss out on this beautiful home! (id:61852)
Property Details
| MLS® Number | X12143955 |
| Property Type | Single Family |
| Community Name | 3 South |
| AmenitiesNearBy | Hospital, Place Of Worship, Public Transit, Schools |
| CommunityFeatures | School Bus |
| EquipmentType | Water Heater - Gas |
| Features | Irregular Lot Size, Flat Site, Carpet Free |
| ParkingSpaceTotal | 4 |
| RentalEquipmentType | Water Heater - Gas |
| Structure | Patio(s), Porch |
Building
| BathroomTotal | 1 |
| BedroomsAboveGround | 3 |
| BedroomsTotal | 3 |
| Appliances | Garage Door Opener Remote(s), Oven - Built-in, Range, Water Heater, Dryer, Garage Door Opener, Stove, Washer, Window Coverings, Refrigerator |
| ArchitecturalStyle | Bungalow |
| BasementDevelopment | Unfinished |
| BasementFeatures | Separate Entrance |
| BasementType | N/a (unfinished) |
| ConstructionStyleAttachment | Detached |
| CoolingType | Central Air Conditioning |
| ExteriorFinish | Brick |
| FireProtection | Smoke Detectors |
| FlooringType | Hardwood, Ceramic |
| FoundationType | Block |
| HeatingFuel | Natural Gas |
| HeatingType | Forced Air |
| StoriesTotal | 1 |
| SizeInterior | 700 - 1100 Sqft |
| Type | House |
| UtilityWater | Municipal Water |
Parking
| Detached Garage | |
| No Garage |
Land
| AccessType | Year-round Access |
| Acreage | No |
| FenceType | Fenced Yard |
| LandAmenities | Hospital, Place Of Worship, Public Transit, Schools |
| LandscapeFeatures | Landscaped |
| Sewer | Sanitary Sewer |
| SizeDepth | 84 Ft ,9 In |
| SizeFrontage | 95 Ft |
| SizeIrregular | 95 X 84.8 Ft ; Lot Size Irregular |
| SizeTotalText | 95 X 84.8 Ft ; Lot Size Irregular |
| ZoningDescription | Res |
Rooms
| Level | Type | Length | Width | Dimensions |
|---|---|---|---|---|
| Basement | Recreational, Games Room | 10.32 m | 6.73 m | 10.32 m x 6.73 m |
| Main Level | Living Room | 4.36 m | 3.73 m | 4.36 m x 3.73 m |
| Main Level | Kitchen | 4.78 m | 3.04 m | 4.78 m x 3.04 m |
| Main Level | Primary Bedroom | 3.09 m | 3.03 m | 3.09 m x 3.03 m |
| Main Level | Bedroom | 3.06 m | 2.97 m | 3.06 m x 2.97 m |
| Main Level | Bedroom | 2.97 m | 3.12 m | 2.97 m x 3.12 m |
https://www.realtor.ca/real-estate/28303161/540-mccannan-avenue-peterborough-central-south-3-south
Interested?
Contact us for more information
Moira Robinson
Salesperson
158 Guelph Street
Georgetown, Ontario L7G 4A6






























