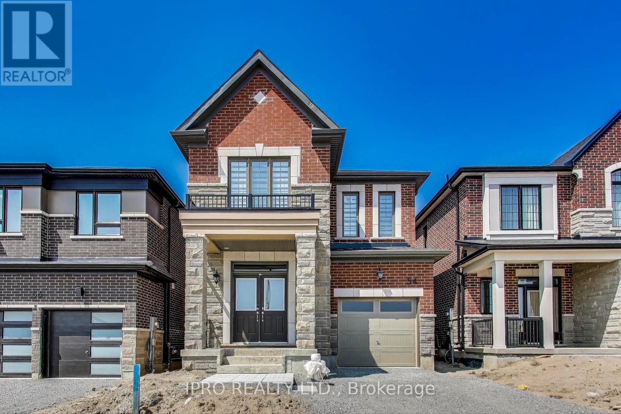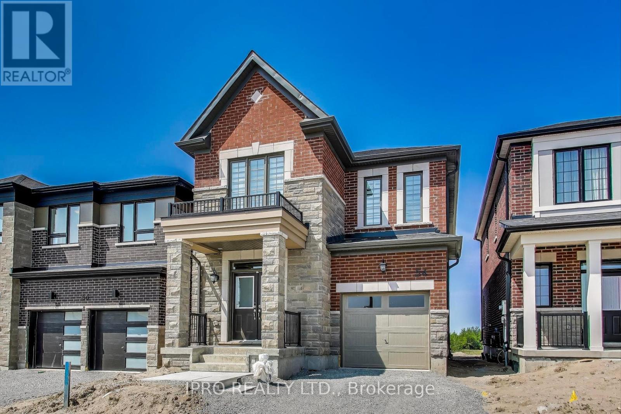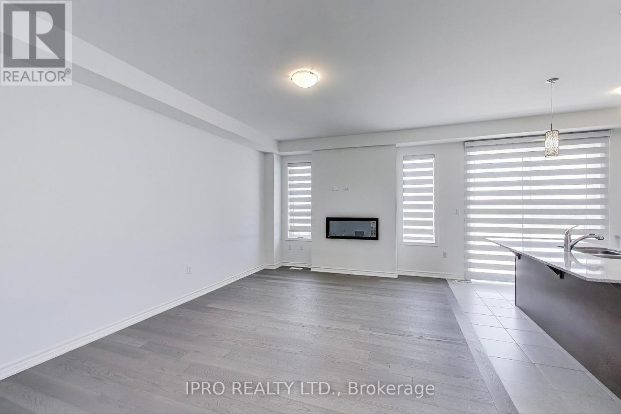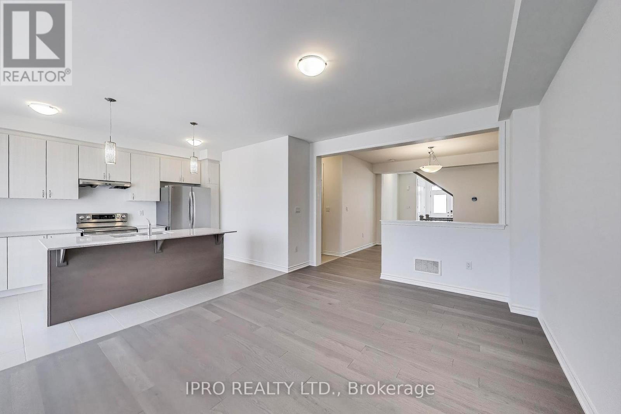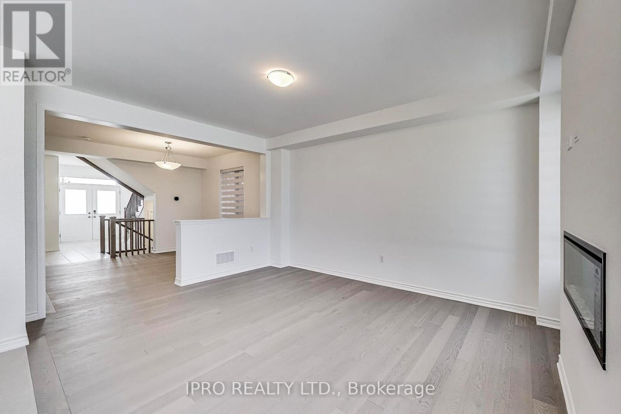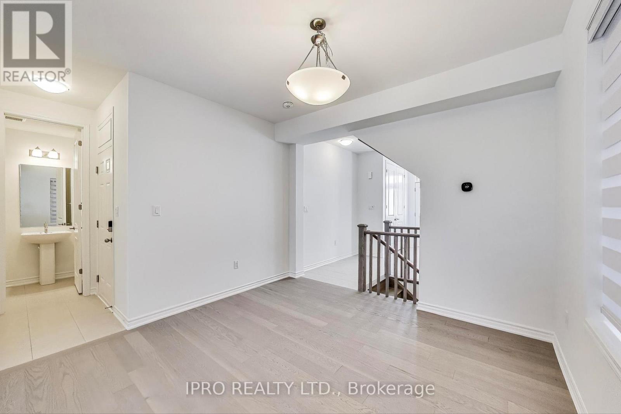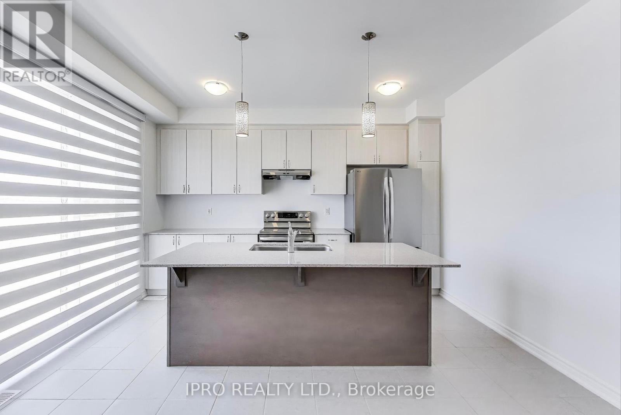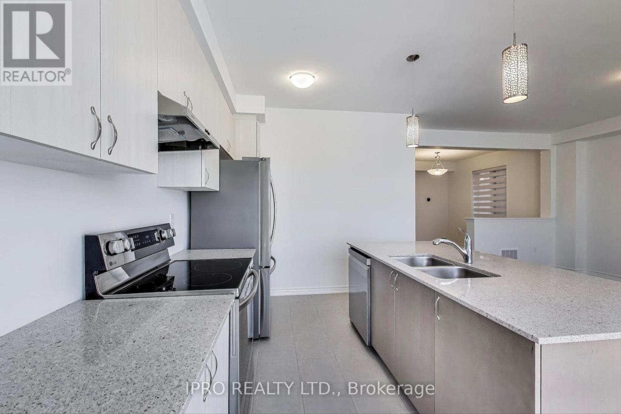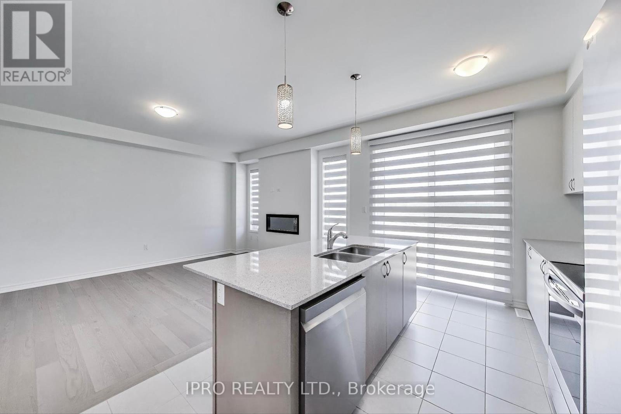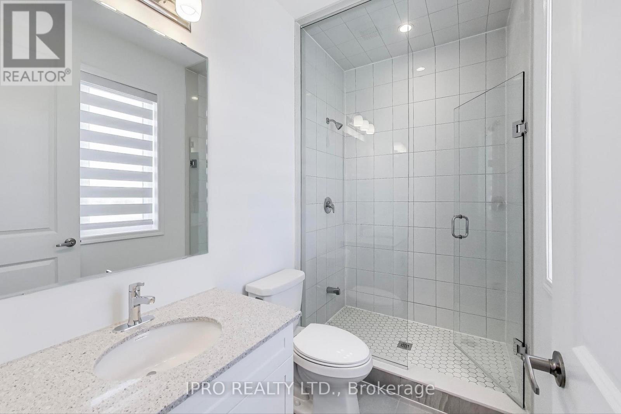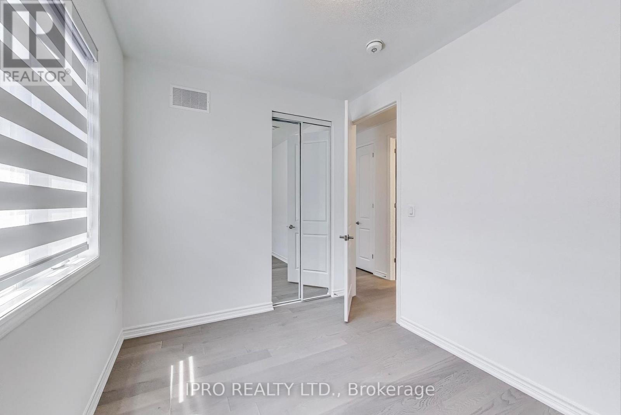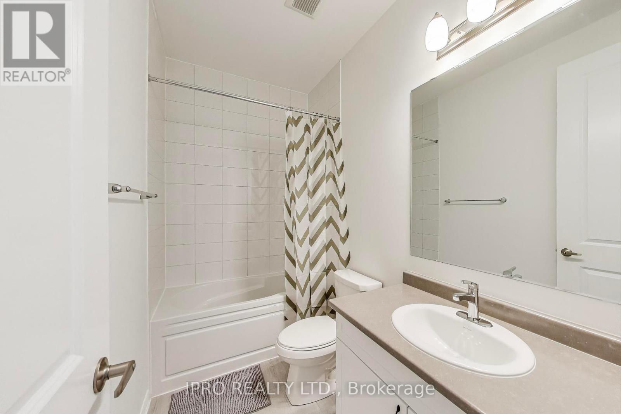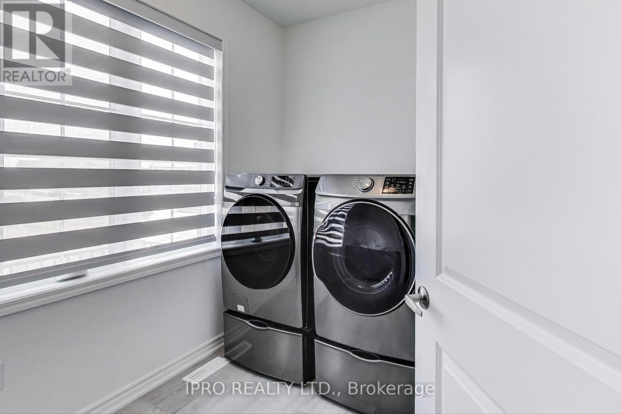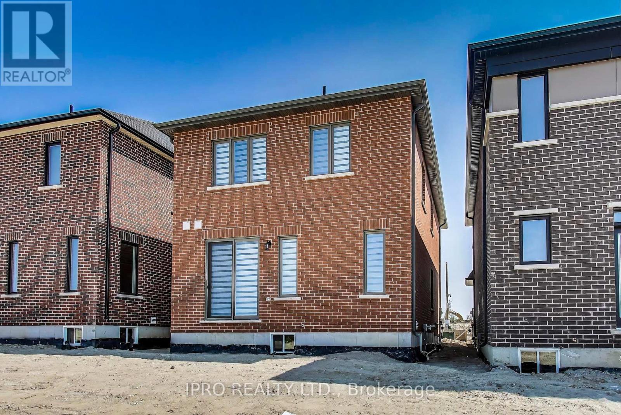54 Yorkshire Drive Barrie, Ontario L9J 1B2
$2,990 Monthly
English Manor by Mattamy Homes with 9 Feet Soaring Ceilings both on Main and Second Floors. Timeless Design to make this A Perfect Home: Brick and Stone Facade, Primary Bedroom with the Ensuite and a Wallk-In Closet, Laundry Room Upstairs, Direct Access from The Garage (rain or shine), 200 AMP Service (the wiring available to connect your electric car charger ), Nest, Custom Blinds Throughout, Quartz in the Kitchen and Ensuite Bathroom , Electric Fireplace to Warm Your Hearts on those Long Winter Days. (id:61852)
Property Details
| MLS® Number | S12196291 |
| Property Type | Single Family |
| Community Name | Painswick South |
| Features | Carpet Free |
| ParkingSpaceTotal | 2 |
Building
| BathroomTotal | 3 |
| BedroomsAboveGround | 4 |
| BedroomsTotal | 4 |
| Age | New Building |
| Amenities | Fireplace(s) |
| Appliances | Water Heater - Tankless, Water Heater, Blinds, Dishwasher, Dryer, Stove, Washer, Refrigerator |
| BasementDevelopment | Unfinished |
| BasementType | N/a (unfinished) |
| ConstructionStyleAttachment | Detached |
| CoolingType | Central Air Conditioning, Air Exchanger |
| ExteriorFinish | Brick Facing |
| FireplacePresent | Yes |
| FireplaceTotal | 1 |
| FlooringType | Hardwood |
| FoundationType | Concrete |
| HalfBathTotal | 1 |
| HeatingFuel | Natural Gas |
| HeatingType | Forced Air |
| StoriesTotal | 2 |
| SizeInterior | 1500 - 2000 Sqft |
| Type | House |
| UtilityWater | Municipal Water |
Parking
| Attached Garage | |
| Garage |
Land
| Acreage | No |
| Sewer | Sanitary Sewer |
| SizeDepth | 90 Ft |
| SizeFrontage | 30 Ft |
| SizeIrregular | 30 X 90 Ft |
| SizeTotalText | 30 X 90 Ft |
Rooms
| Level | Type | Length | Width | Dimensions |
|---|---|---|---|---|
| Second Level | Bedroom | 3.6 m | 3.8 m | 3.6 m x 3.8 m |
| Second Level | Bedroom 2 | 3 m | 2.7 m | 3 m x 2.7 m |
| Second Level | Bedroom 3 | 3.1 m | 2.6 m | 3.1 m x 2.6 m |
| Second Level | Bedroom 4 | 3.2 m | 2.7 m | 3.2 m x 2.7 m |
| Second Level | Laundry Room | 1.8 m | 3.4 m | 1.8 m x 3.4 m |
| Ground Level | Living Room | 4.8 m | 4.3 m | 4.8 m x 4.3 m |
| Ground Level | Dining Room | 3.4 m | 3.4 m | 3.4 m x 3.4 m |
| Ground Level | Kitchen | 4.1 m | 2.3 m | 4.1 m x 2.3 m |
Utilities
| Cable | Available |
| Electricity | Available |
| Sewer | Available |
Interested?
Contact us for more information
Kate Kaminska
Salesperson
3079b Dundas St West
Toronto, Ontario M6P 1Z9
