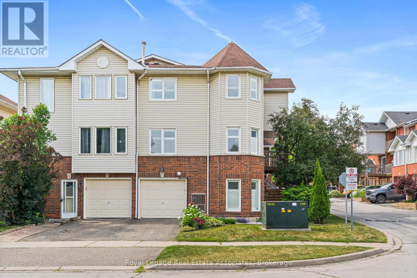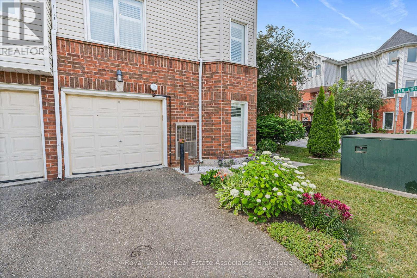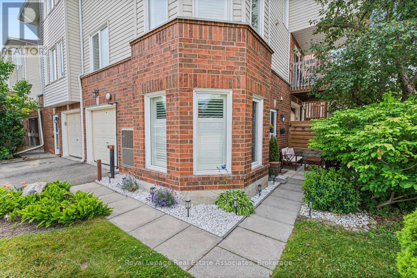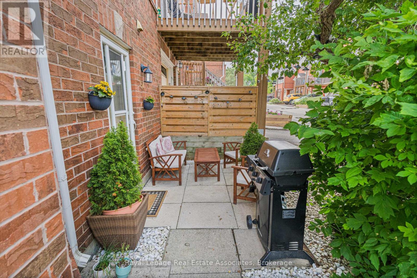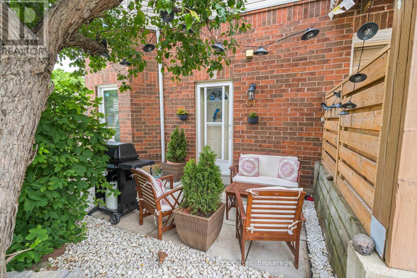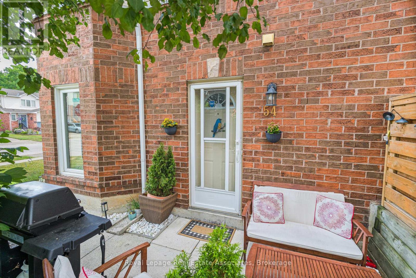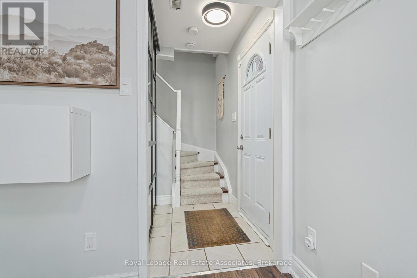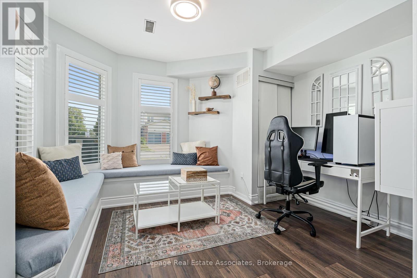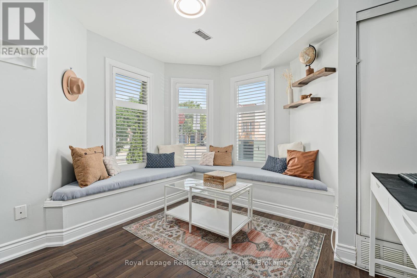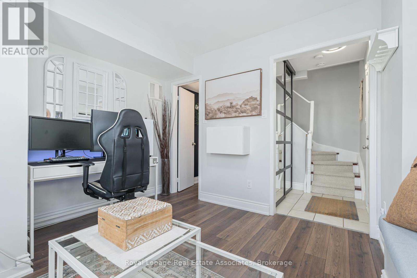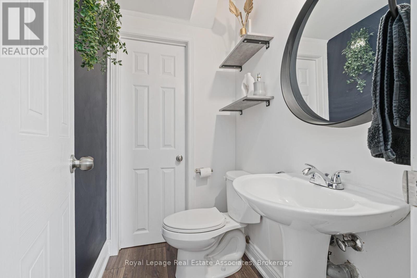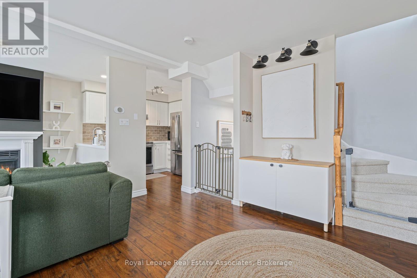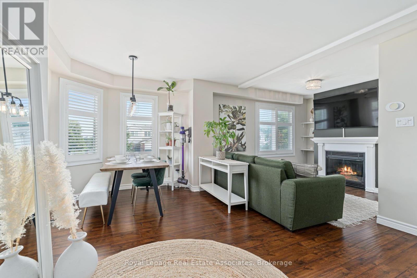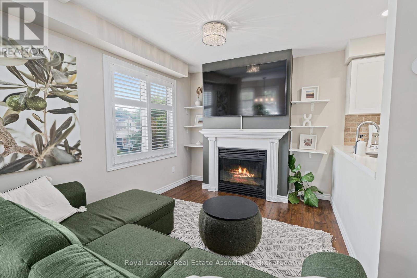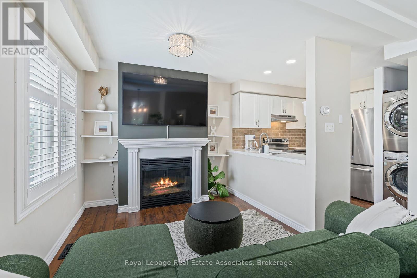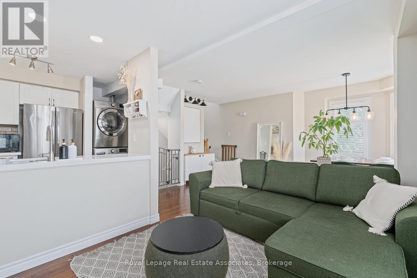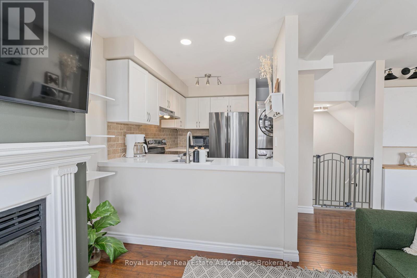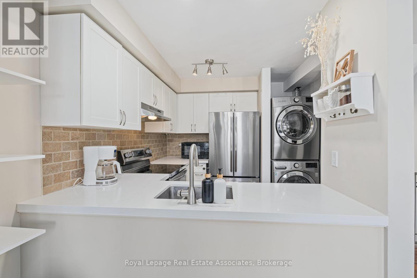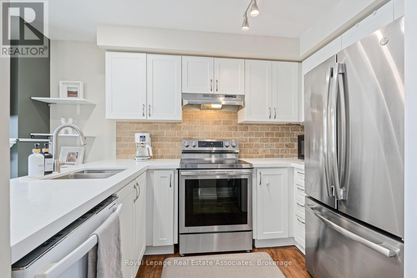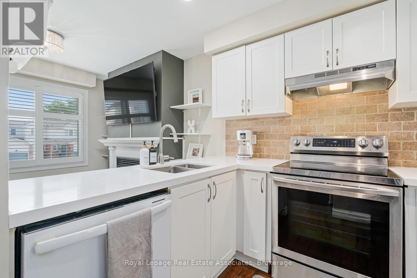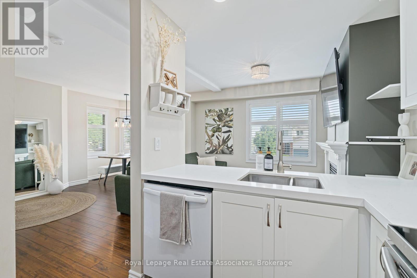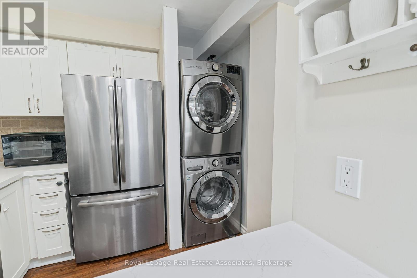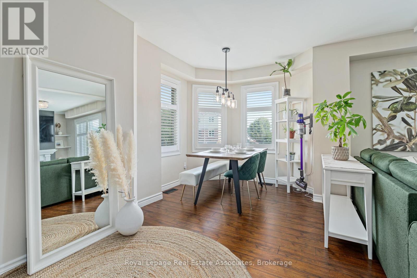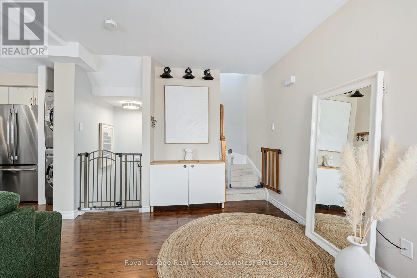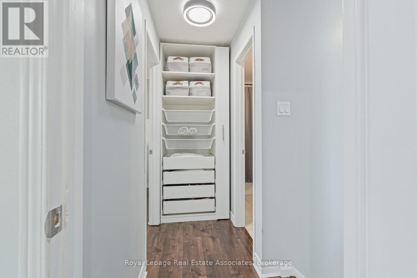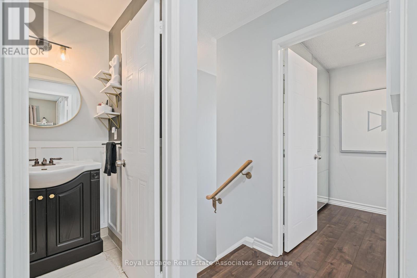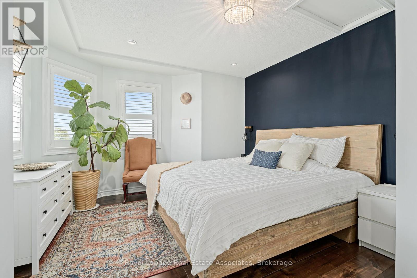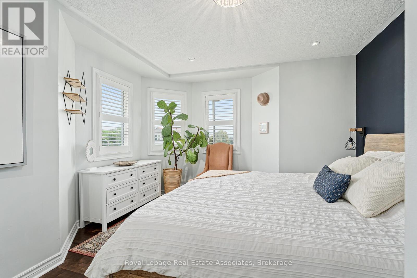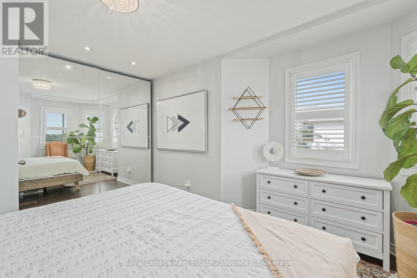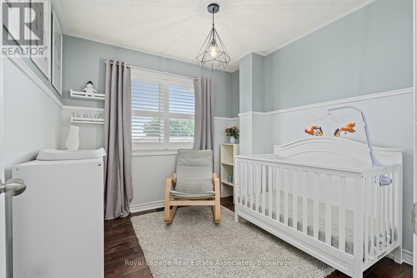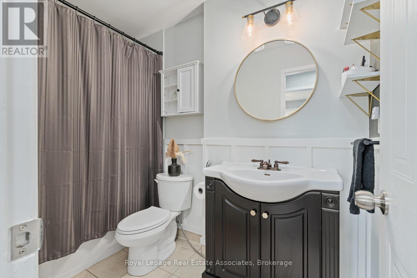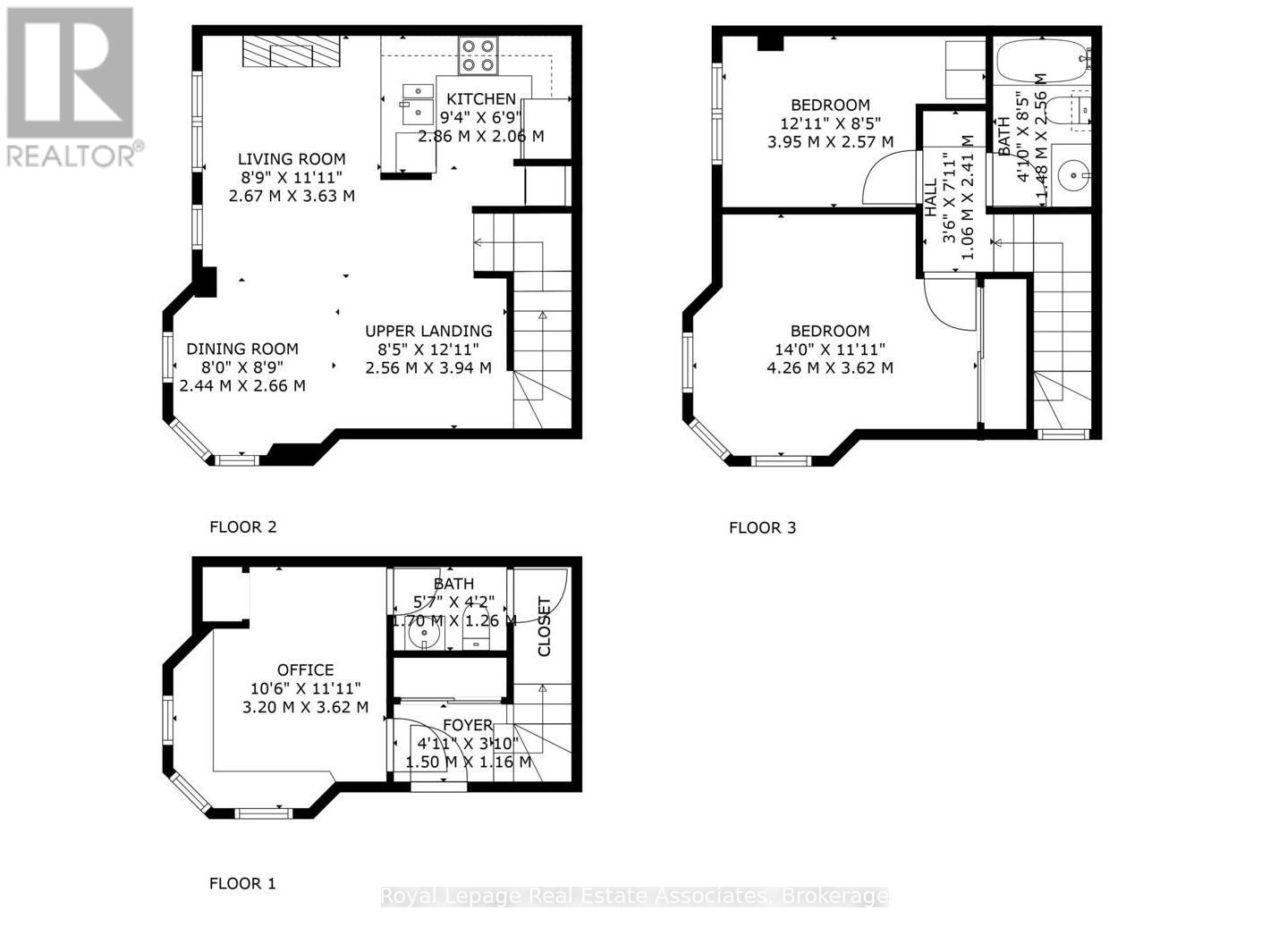54 Wylie Circle Halton Hills, Ontario L7G 5L9
$499,000Maintenance, Common Area Maintenance, Insurance
$381.30 Monthly
Maintenance, Common Area Maintenance, Insurance
$381.30 MonthlyCalling all first-time buyers, investors, and downsizers!!! This stunning renovated 2+1 bedroom corner end unit townhome is located in the heart of Georgetown! This bright and spacious 3-storey townhome offers open concept living/dining with large bright windows, a gas fireplace, hardwood floors, new lighting, California shutters, and a renovated kitchen featuring quartz countertops, stainless steel appliances, and backsplash. Main floor laundry. The third level boasts a primary bedroom with a wall-to-wall closet, a large second bedroom, and an updated 4-piece bath. Ground floor family room/office or 3rd bedroom with California shutters & a 2 pc bath. This unit has parking for 2 with a private driveway and single-car garage. Don't miss this amazing opportunity to call this move-in-ready location home!!! Close to parks, shopping, schools, the Go station, and walking distance from the Bruce trail & river. Extra: Furnace/Ac (2014), freshly painted. (id:61852)
Open House
This property has open houses!
2:00 pm
Ends at:4:00 pm
2:00 pm
Ends at:4:00 pm
Property Details
| MLS® Number | W12439387 |
| Property Type | Single Family |
| Community Name | Georgetown |
| AmenitiesNearBy | Park, Public Transit, Schools |
| CommunityFeatures | Pet Restrictions |
| EquipmentType | Water Heater |
| ParkingSpaceTotal | 2 |
| RentalEquipmentType | Water Heater |
Building
| BathroomTotal | 2 |
| BedroomsAboveGround | 2 |
| BedroomsBelowGround | 1 |
| BedroomsTotal | 3 |
| Amenities | Visitor Parking |
| Appliances | Water Heater, All, Dishwasher, Dryer, Garage Door Opener, Stove, Washer, Refrigerator |
| CoolingType | Central Air Conditioning |
| ExteriorFinish | Aluminum Siding, Brick |
| FireplacePresent | Yes |
| FlooringType | Laminate, Hardwood |
| HalfBathTotal | 1 |
| HeatingFuel | Natural Gas |
| HeatingType | Forced Air |
| StoriesTotal | 3 |
| SizeInterior | 1000 - 1199 Sqft |
| Type | Row / Townhouse |
Parking
| Garage |
Land
| Acreage | No |
| LandAmenities | Park, Public Transit, Schools |
| ZoningDescription | Mdr2 |
Rooms
| Level | Type | Length | Width | Dimensions |
|---|---|---|---|---|
| Third Level | Bedroom | 4.421 m | 3.638 m | 4.421 m x 3.638 m |
| Third Level | Bedroom 2 | 3.344 m | 2.722 m | 3.344 m x 2.722 m |
| Main Level | Kitchen | 2.856 m | 2.712 m | 2.856 m x 2.712 m |
| Main Level | Living Room | 4.02 m | 2.765 m | 4.02 m x 2.765 m |
| Main Level | Dining Room | 5.061 m | 2.452 m | 5.061 m x 2.452 m |
| Ground Level | Den | 3.62 m | 3.353 m | 3.62 m x 3.353 m |
https://www.realtor.ca/real-estate/28940200/54-wylie-circle-halton-hills-georgetown-georgetown
Interested?
Contact us for more information
Christine Monckton
Broker
521 Main Street
Georgetown, Ontario L7G 3T1
