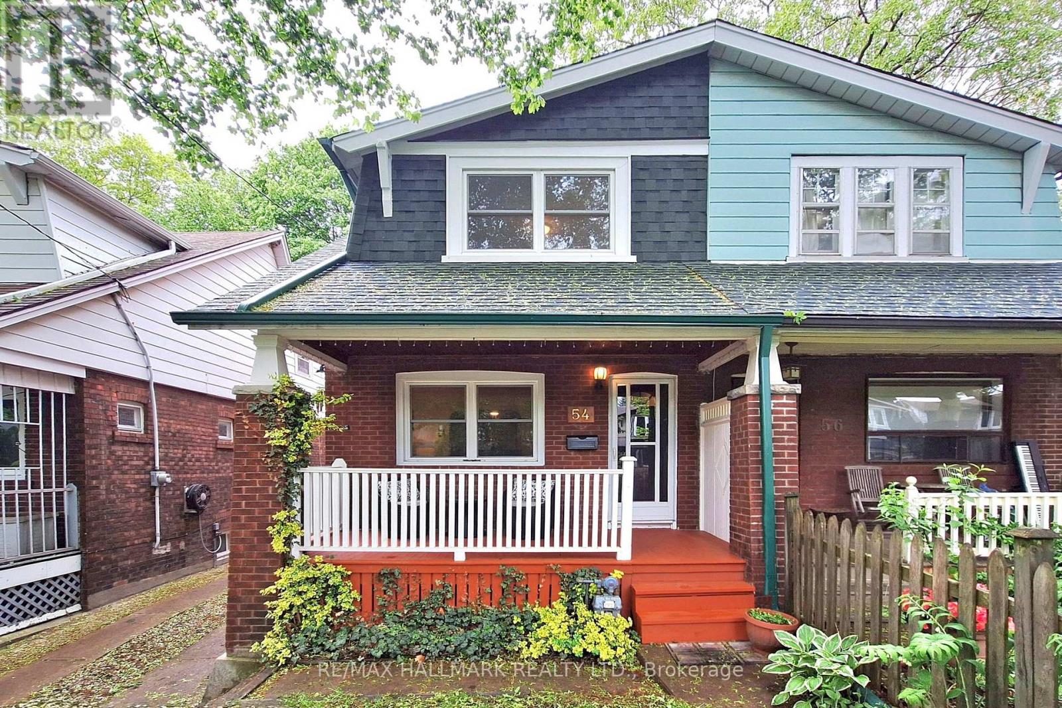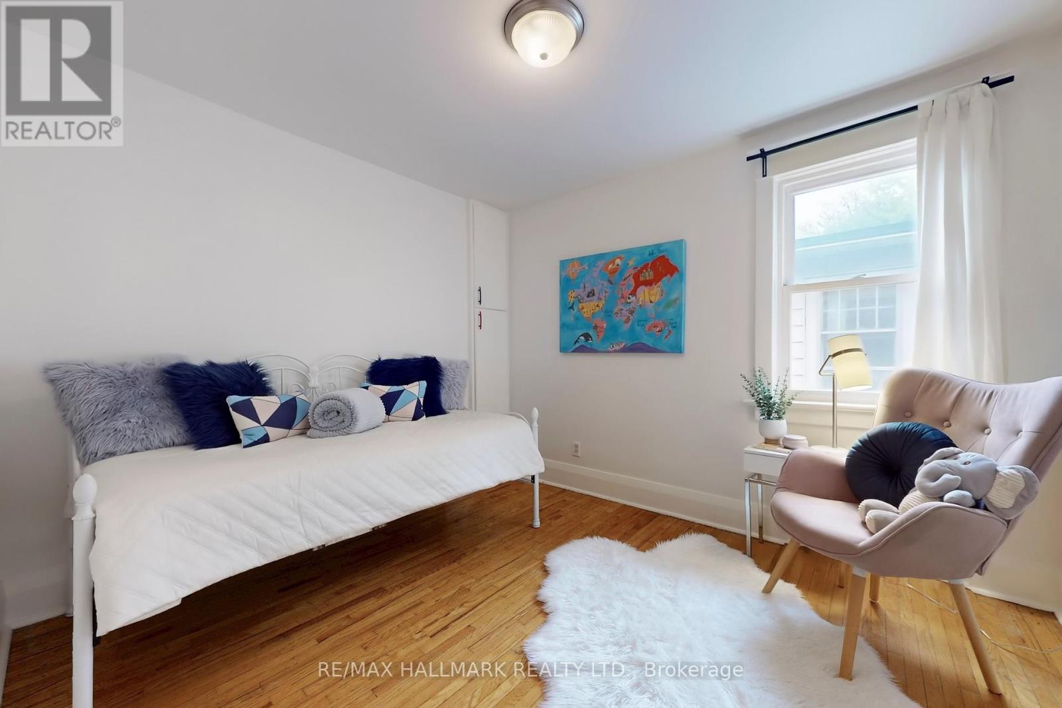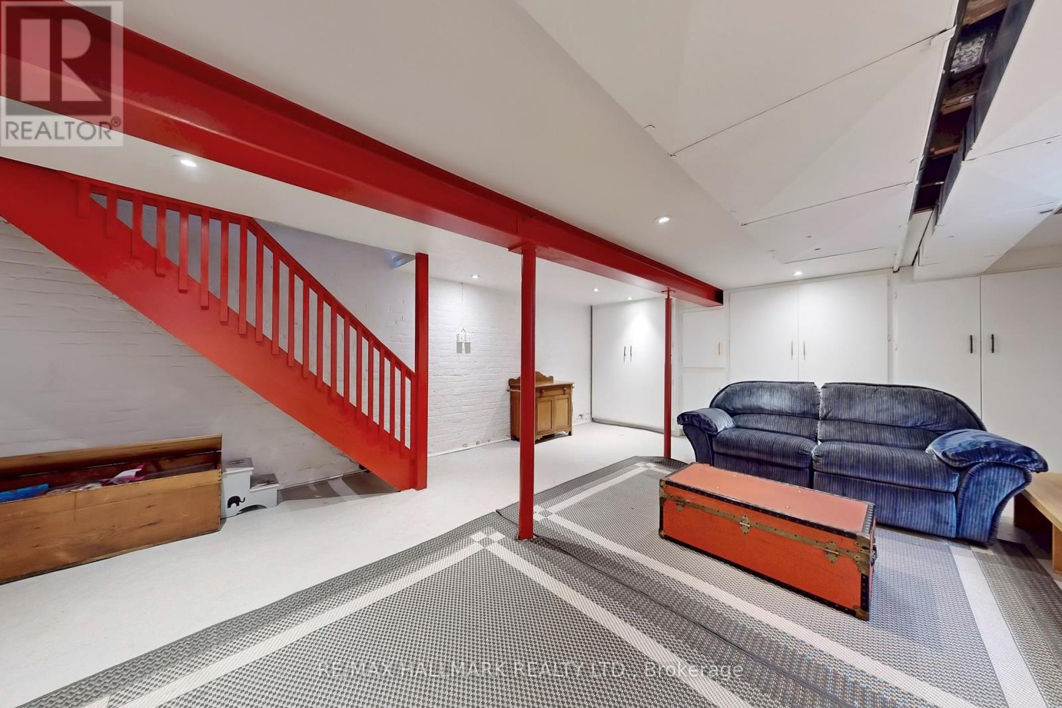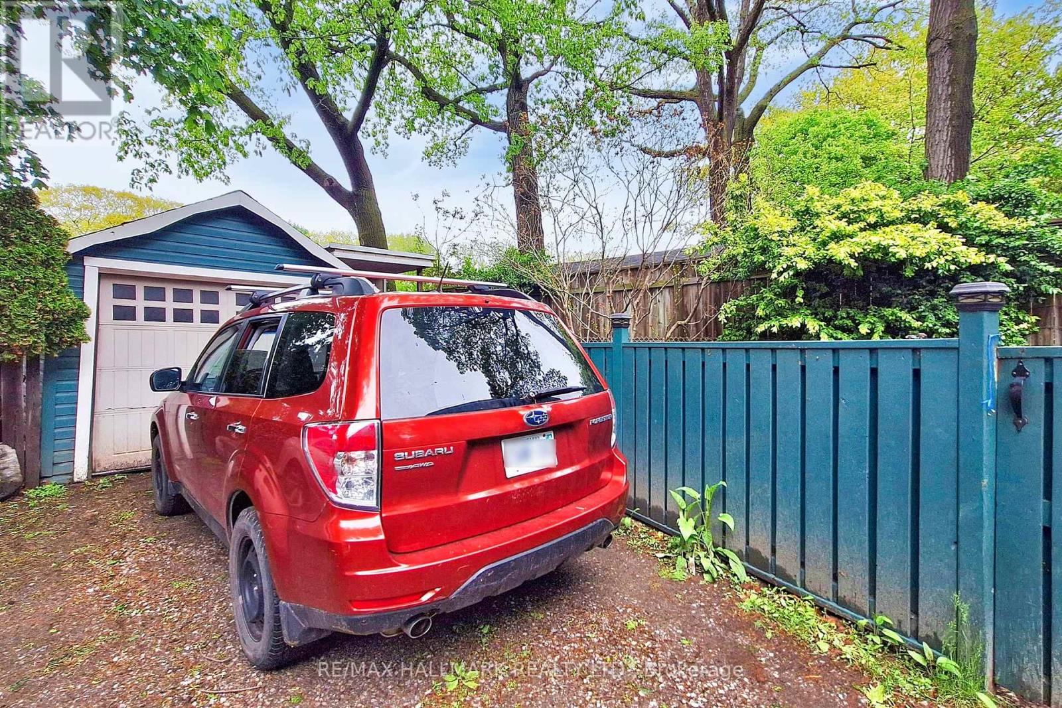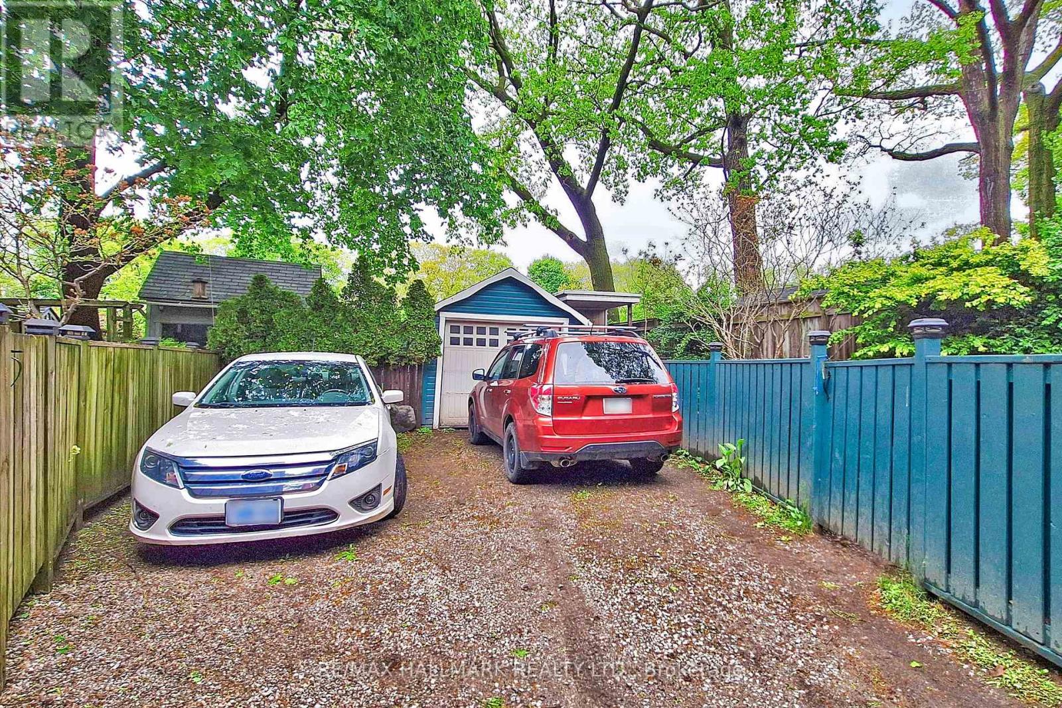54 Wildwood Crescent Toronto, Ontario M4L 2K7
$899,900
Lovely Upper Beach Semi on a Gorgeous Tree-line street! The traditional front porch leads you into a wonderful family home featuring 3 bedrooms, 1 1/2 bathrooms, hardwood floors, stained glass windows in Living room, spacious kitchen with lots of cupboards and walk-out to a fenced yard with patio area plus a small one room bunky in rear yard-perfect for Mancave/She-shed, workshop, gardener enthusiast or artist studio. New Gas furnace approx 2019, Main & Second floor windows replaced in approx 2020, Partially finished basement with painted exposed brick wall, large oversized window with lots of light plus 2pc bathroom. This home has been freshly painted & is ready to move in. Extra wide mutual driveway and single car garage, parking for one car in front of garage and parking for one car inside garage (id:61852)
Property Details
| MLS® Number | E12177829 |
| Property Type | Single Family |
| Community Name | Woodbine Corridor |
| ParkingSpaceTotal | 2 |
| Structure | Shed |
Building
| BathroomTotal | 2 |
| BedroomsAboveGround | 3 |
| BedroomsTotal | 3 |
| Appliances | Dishwasher, Dryer, Stove, Washer, Refrigerator |
| BasementDevelopment | Partially Finished |
| BasementType | N/a (partially Finished) |
| ConstructionStyleAttachment | Semi-detached |
| CoolingType | Central Air Conditioning |
| ExteriorFinish | Brick, Cedar Siding |
| FlooringType | Hardwood |
| FoundationType | Poured Concrete |
| HalfBathTotal | 1 |
| HeatingFuel | Natural Gas |
| HeatingType | Forced Air |
| StoriesTotal | 2 |
| SizeInterior | 1100 - 1500 Sqft |
| Type | House |
| UtilityWater | Municipal Water |
Parking
| Detached Garage | |
| Garage |
Land
| Acreage | No |
| Sewer | Sanitary Sewer |
| SizeDepth | 110 Ft |
| SizeFrontage | 21 Ft ,1 In |
| SizeIrregular | 21.1 X 110 Ft |
| SizeTotalText | 21.1 X 110 Ft |
Rooms
| Level | Type | Length | Width | Dimensions |
|---|---|---|---|---|
| Second Level | Primary Bedroom | 4.01 m | 3.25 m | 4.01 m x 3.25 m |
| Second Level | Bedroom 2 | 3.61 m | 2.92 m | 3.61 m x 2.92 m |
| Second Level | Bedroom 3 | 3.3 m | 2.92 m | 3.3 m x 2.92 m |
| Basement | Recreational, Games Room | 5.84 m | 3.89 m | 5.84 m x 3.89 m |
| Basement | Laundry Room | 4.45 m | 3.89 m | 4.45 m x 3.89 m |
| Ground Level | Living Room | 3.63 m | 3.1 m | 3.63 m x 3.1 m |
| Ground Level | Dining Room | 3.48 m | 2.79 m | 3.48 m x 2.79 m |
| Ground Level | Kitchen | 4.42 m | 3.25 m | 4.42 m x 3.25 m |
Interested?
Contact us for more information
Patrick Gillis
Salesperson
630 Danforth Ave
Toronto, Ontario M4K 1R3
Sarah Gillis
Salesperson
630 Danforth Ave
Toronto, Ontario M4K 1R3
