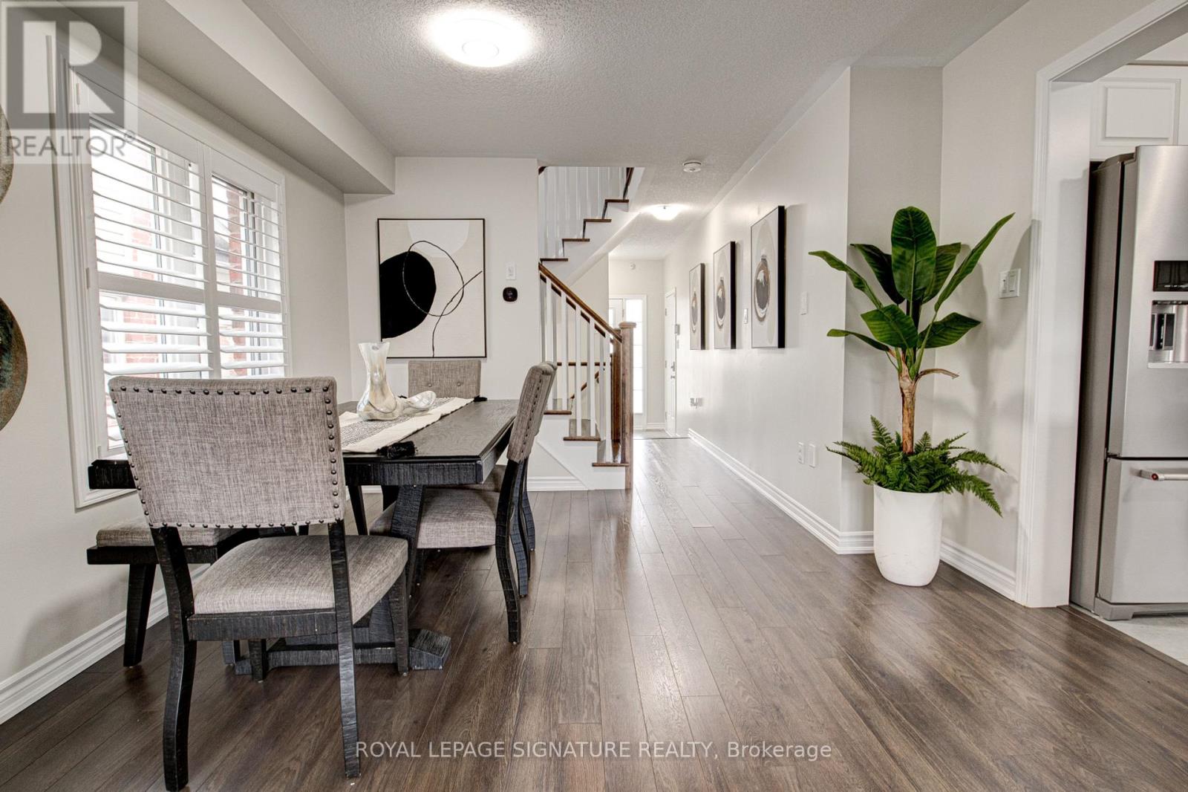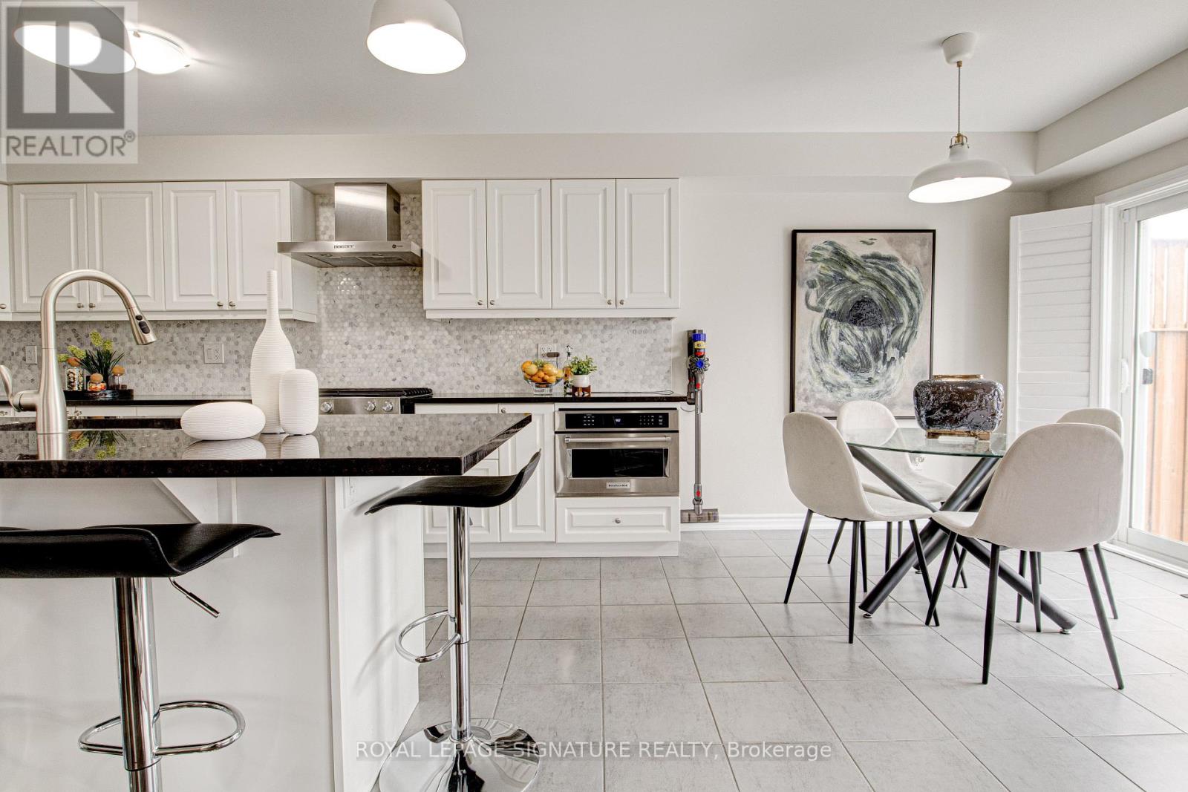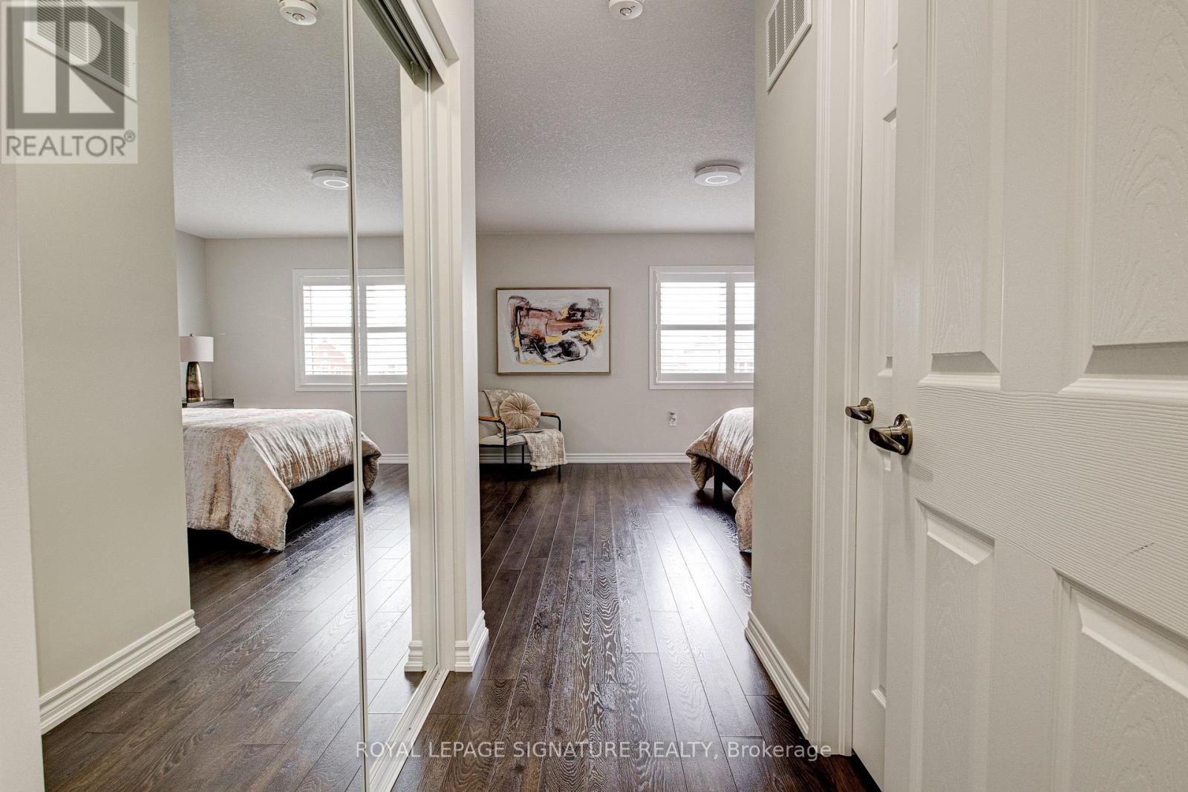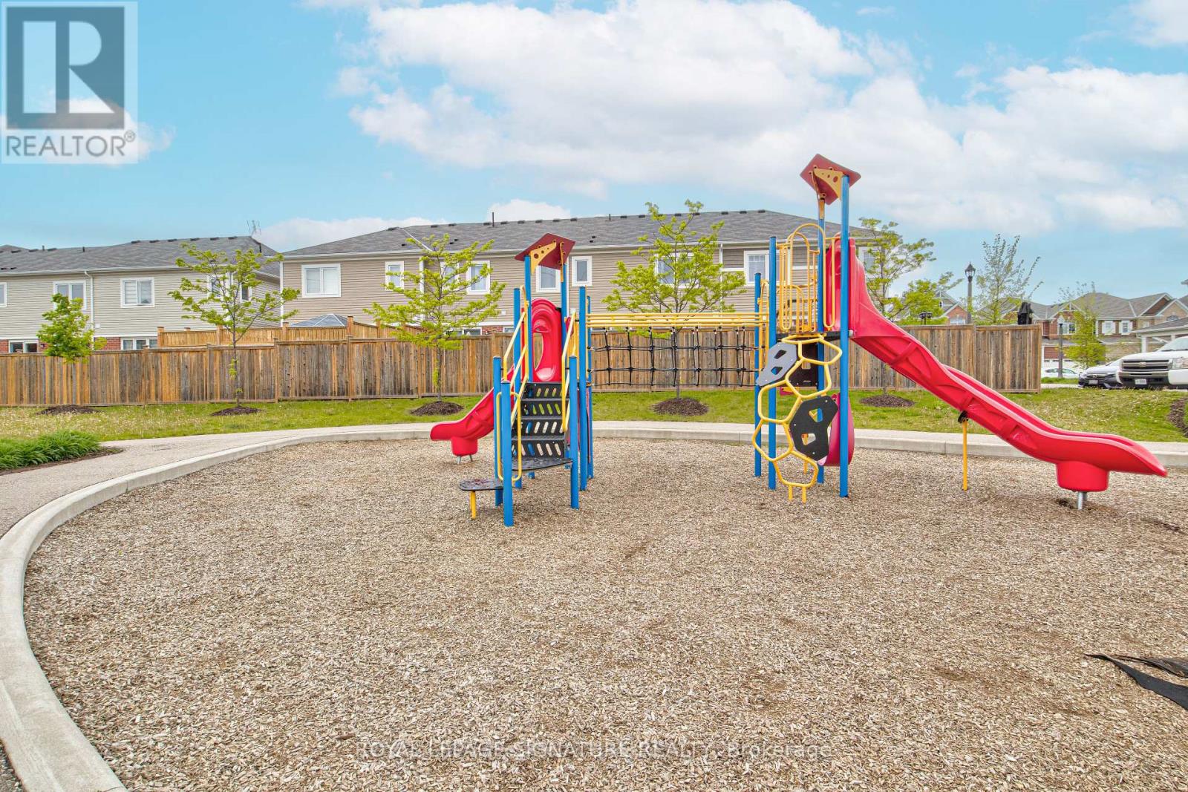54 Watermill Street Kitchener, Ontario N2P 0H4
$699,000
Don't Miss This Stunning 3-Bedroom End-Unit Townhome In A Highly Sought-After Neighbourhood!This Bright And Beautifully Maintained Home Features A Fantastic Kitchen, Perfect For Any Cooking Enthusiast Complete With A Stainless Steel Gas Range, Granite Countertops, And A Spacious Eat-In Breakfast Area. The Primary Bedroom offers Two Closets And A Private Ensuite For Your Comfort. Large Windows Throughout Flood The Home With Natural Light, Creating A Warm And Inviting Atmosphere. Step Outside To Your Private Backyard Oasis, Fully Fenced For Privacy And Complete With A Built-In Gazebo Ideal For Relaxing Or Entertaining. Located Just MinutesFrom Good Schools, Parks, Shopping, And Major Highways, This Home Truly Has It All. This Gem Won't Last Long! (id:61852)
Open House
This property has open houses!
2:00 pm
Ends at:4:00 pm
2:00 pm
Ends at:4:00 pm
Property Details
| MLS® Number | X12164981 |
| Property Type | Single Family |
| Neigbourhood | Doon South |
| ParkingSpaceTotal | 2 |
Building
| BathroomTotal | 3 |
| BedroomsAboveGround | 3 |
| BedroomsTotal | 3 |
| Appliances | Dishwasher, Dryer, Oven, Hood Fan, Range, Washer, Window Coverings, Refrigerator |
| BasementDevelopment | Unfinished |
| BasementType | Full (unfinished) |
| ConstructionStyleAttachment | Attached |
| CoolingType | Central Air Conditioning |
| ExteriorFinish | Brick Facing, Vinyl Siding |
| FlooringType | Laminate, Carpeted |
| FoundationType | Unknown |
| HalfBathTotal | 1 |
| HeatingFuel | Natural Gas |
| HeatingType | Forced Air |
| StoriesTotal | 2 |
| SizeInterior | 1500 - 2000 Sqft |
| Type | Row / Townhouse |
| UtilityWater | Municipal Water |
Parking
| Attached Garage | |
| Garage |
Land
| Acreage | No |
| Sewer | Sanitary Sewer |
| SizeDepth | 88 Ft ,6 In |
| SizeFrontage | 26 Ft ,10 In |
| SizeIrregular | 26.9 X 88.5 Ft |
| SizeTotalText | 26.9 X 88.5 Ft |
Rooms
| Level | Type | Length | Width | Dimensions |
|---|---|---|---|---|
| Second Level | Primary Bedroom | 14.99 m | 12.99 m | 14.99 m x 12.99 m |
| Second Level | Bedroom 2 | 12 m | 10 m | 12 m x 10 m |
| Second Level | Bedroom 3 | 10.99 m | 8.99 m | 10.99 m x 8.99 m |
| Second Level | Laundry Room | Measurements not available | ||
| Main Level | Kitchen | 23.3 m | 8.07 m | 23.3 m x 8.07 m |
| Main Level | Dining Room | 10.99 m | 10.99 m | 10.99 m x 10.99 m |
| Main Level | Living Room | 16.01 m | 10.99 m | 16.01 m x 10.99 m |
https://www.realtor.ca/real-estate/28349410/54-watermill-street-kitchener
Interested?
Contact us for more information
Shane Madhani
Salesperson
8 Sampson Mews Suite 201 The Shops At Don Mills
Toronto, Ontario M3C 0H5








































