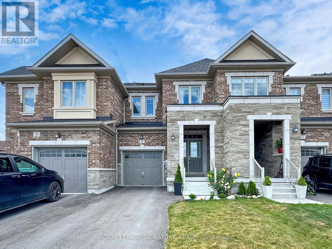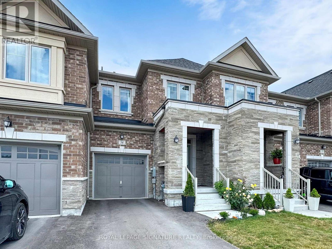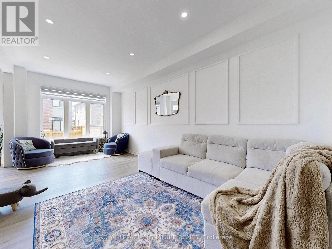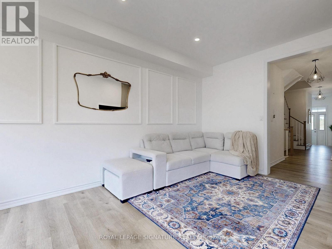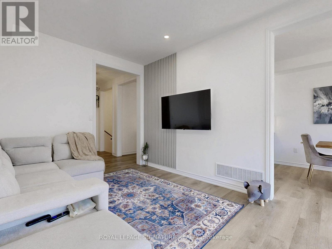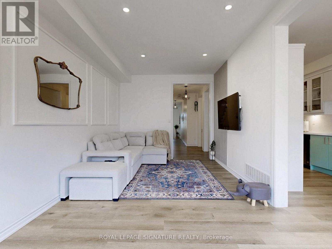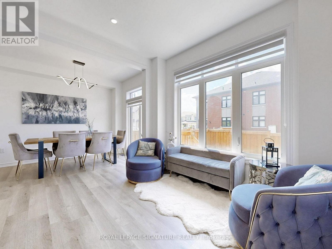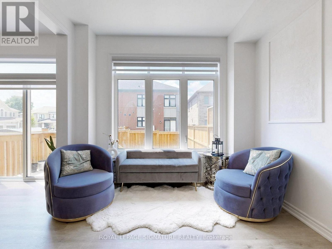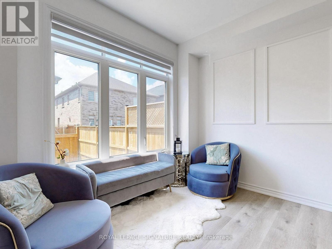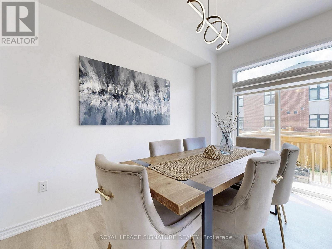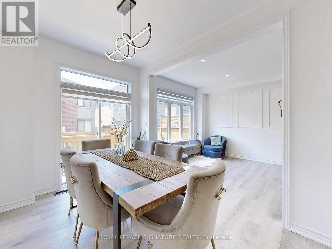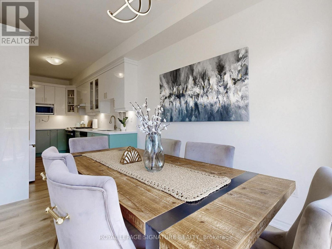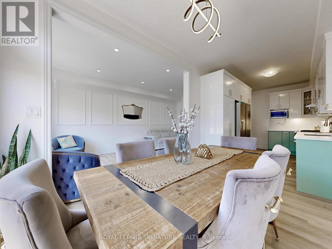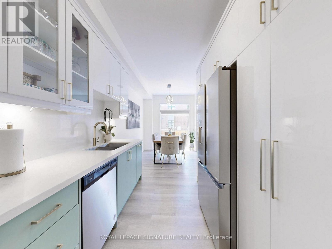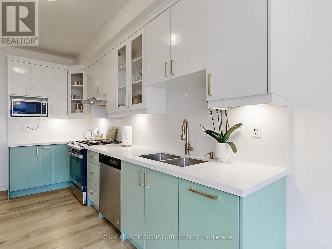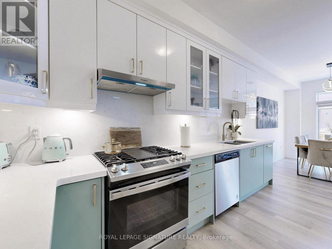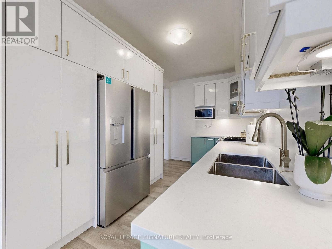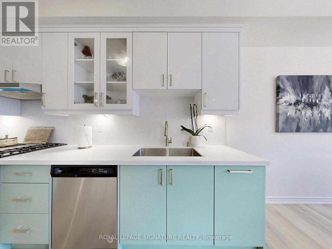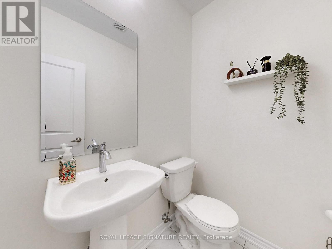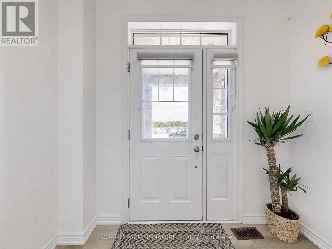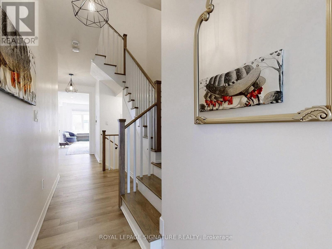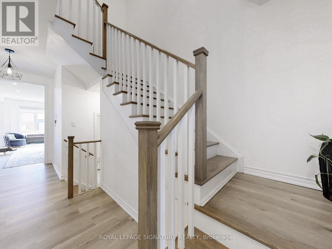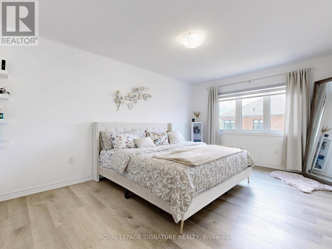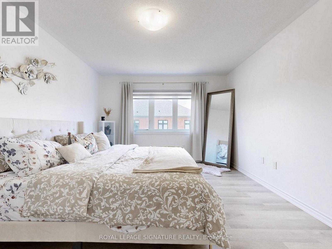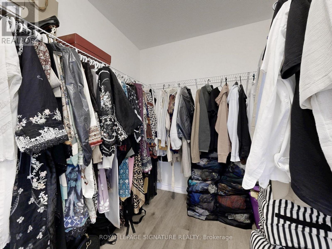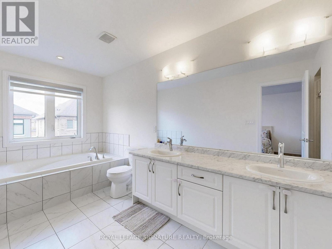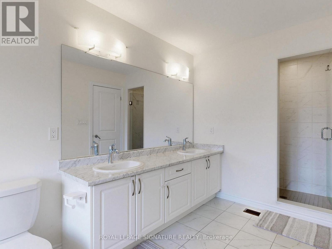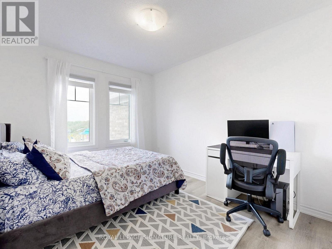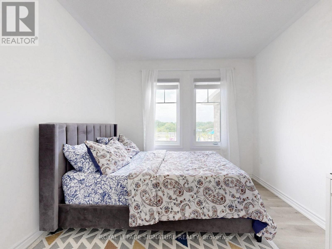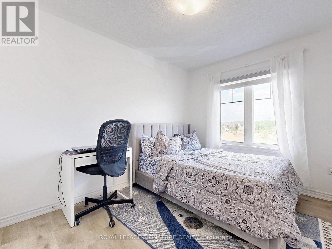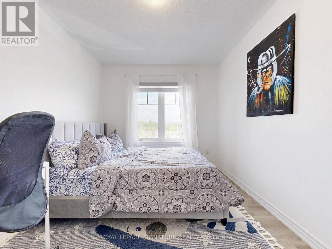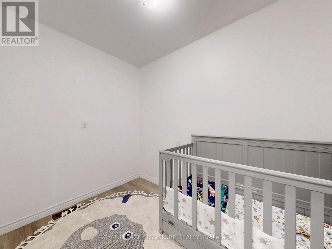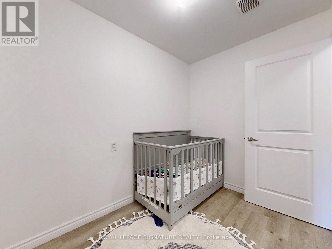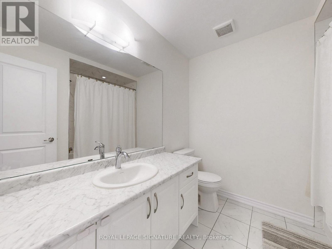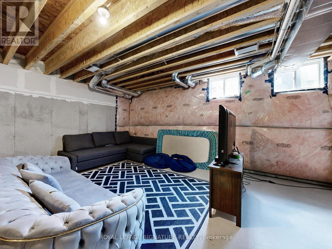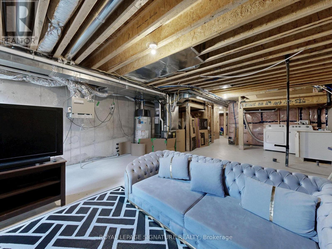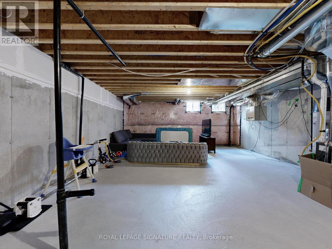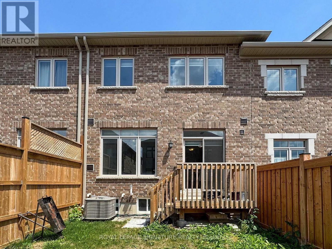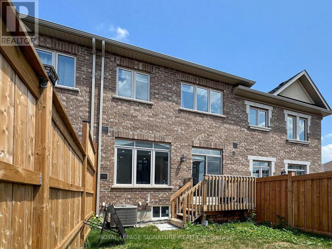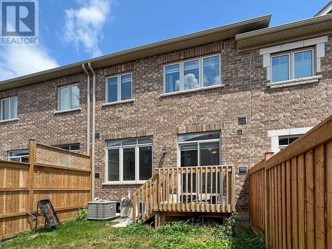54 Tiberini Way Bradford West Gwillimbury, Ontario L3Z 4K3
$799,000
Welcome to a home where comfort, style, and family living come together seamlessly. Enjoy a view of lush parkland from your front window in this stunning open-concept home featuring elegant vinyl flooring and soaring 9-foot ceilings. The living area is bright and inviting with a beautiful bay window overlooking the backyard. The gourmet kitchen stands out with quartz countertops, backsplash, and high-end stainless steel appliances-perfect for cooking and entertaining. Upstairs offers three spacious bedrooms plus a converted fourth room, ideal as a nursery, home office, or walk-in closet. The primary suite includes a luxurious 5-piece ensuite, while the additional bedrooms provide flexibility for any lifestyle. Step outside to a private backyard and deck, perfect for morning coffee or dining under the stars. The full, unfinished basement offers endless possibilities. Located in one of Bradford's most desirable communities, close to parks, schools, shops, and commuter routes-this is where your next chapter begins. (id:61852)
Property Details
| MLS® Number | N12470363 |
| Property Type | Single Family |
| Community Name | Bradford |
| AmenitiesNearBy | Park, Schools |
| CommunityFeatures | Community Centre, School Bus |
| EquipmentType | Water Heater |
| Features | Flat Site |
| ParkingSpaceTotal | 3 |
| RentalEquipmentType | Water Heater |
| Structure | Deck |
| ViewType | View |
Building
| BathroomTotal | 3 |
| BedroomsAboveGround | 4 |
| BedroomsTotal | 4 |
| Age | New Building |
| Amenities | Separate Heating Controls, Separate Electricity Meters |
| Appliances | Oven - Built-in, Water Heater - Tankless, Water Heater, Dishwasher, Dryer, Microwave, Oven, Stove, Washer, Whirlpool, Refrigerator |
| BasementDevelopment | Unfinished |
| BasementType | Full (unfinished) |
| ConstructionStyleAttachment | Attached |
| CoolingType | Central Air Conditioning |
| ExteriorFinish | Brick, Brick Facing |
| FireProtection | Alarm System, Smoke Detectors |
| FlooringType | Vinyl |
| FoundationType | Concrete |
| HalfBathTotal | 1 |
| HeatingFuel | Natural Gas |
| HeatingType | Forced Air |
| StoriesTotal | 2 |
| SizeInterior | 1500 - 2000 Sqft |
| Type | Row / Townhouse |
Parking
| Garage |
Land
| Acreage | No |
| LandAmenities | Park, Schools |
| Sewer | Sanitary Sewer |
| SizeDepth | 93 Ft ,9 In |
| SizeFrontage | 20 Ft |
| SizeIrregular | 20 X 93.8 Ft |
| SizeTotalText | 20 X 93.8 Ft|under 1/2 Acre |
Rooms
| Level | Type | Length | Width | Dimensions |
|---|---|---|---|---|
| Second Level | Primary Bedroom | 3.63 m | 6.53 m | 3.63 m x 6.53 m |
| Second Level | Bedroom 2 | 2.9 m | 4.17 m | 2.9 m x 4.17 m |
| Second Level | Bedroom 3 | 2.87 m | 3.35 m | 2.87 m x 3.35 m |
| Second Level | Bedroom 4 | 1.98 m | 2.79 m | 1.98 m x 2.79 m |
| Lower Level | Recreational, Games Room | 5.79 m | 15.6 m | 5.79 m x 15.6 m |
| Main Level | Living Room | 3.1 m | 3.2 m | 3.1 m x 3.2 m |
| Main Level | Dining Room | 5.82 m | 3.07 m | 5.82 m x 3.07 m |
| Main Level | Kitchen | 2.62 m | 4.72 m | 2.62 m x 4.72 m |
Utilities
| Cable | Installed |
| Electricity | Installed |
| Sewer | Installed |
Interested?
Contact us for more information
Junaid Amjad
Salesperson
8 Sampson Mews Suite 201 The Shops At Don Mills
Toronto, Ontario M3C 0H5
Sehr Mahmood
Salesperson
8 Sampson Mews Suite 201 The Shops At Don Mills
Toronto, Ontario M3C 0H5
