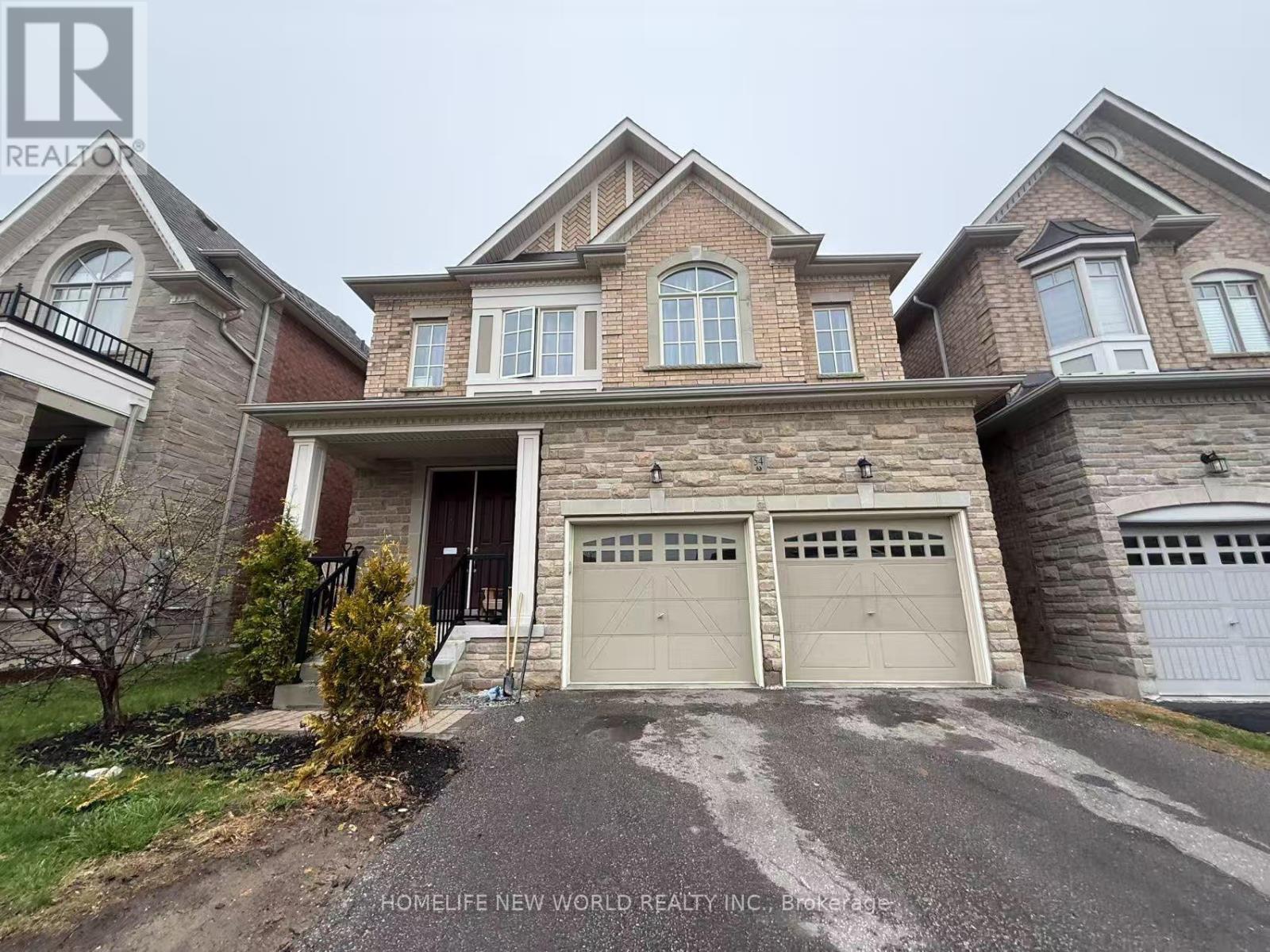54 Thornapple Lane Richmond Hill, Ontario L4E 1E7
$1,798,000
Elegant and luxurious, this stunning 4-bedroom 4-bathroom home offers approx. 3,000 sq. ft. of refined living space in the prestigious Oak Ridges community. Featuring soaring 10 ft. ceilings on the main floor and 9 ft. on the second, this modern gem is just around 6 years new. The spacious eat-in kitchen boasts a center island, granite counters, sleek cabinetry, and stainless steel appliances. Beautifully finished with smooth ceilings, crown molding, fire place, and hardwood floors throughout. The primary suite features a large ensuite and walk-in closet, while two additional bedrooms share a private ensuite. A fourth bedroom also enjoys its own ensuite. Convenient second-floor laundry. Loaded with upgrades! Located in the top-ranked Richmond Hill High School district, minutes to Bond Lake, Lake Wilcox Park, and amenities! (id:61852)
Property Details
| MLS® Number | N12149484 |
| Property Type | Single Family |
| Neigbourhood | Oak Ridges |
| Community Name | Oak Ridges Lake Wilcox |
| ParkingSpaceTotal | 4 |
Building
| BathroomTotal | 4 |
| BedroomsAboveGround | 4 |
| BedroomsTotal | 4 |
| Appliances | Garage Door Opener Remote(s) |
| BasementDevelopment | Unfinished |
| BasementType | N/a (unfinished) |
| ConstructionStyleAttachment | Detached |
| CoolingType | Central Air Conditioning |
| FireplacePresent | Yes |
| FlooringType | Hardwood |
| HalfBathTotal | 1 |
| HeatingFuel | Natural Gas |
| HeatingType | Forced Air |
| StoriesTotal | 2 |
| SizeInterior | 2500 - 3000 Sqft |
| Type | House |
| UtilityWater | Municipal Water |
Parking
| Attached Garage | |
| Garage |
Land
| Acreage | No |
| Sewer | Sanitary Sewer |
| SizeDepth | 101 Ft ,2 In |
| SizeFrontage | 38 Ft ,1 In |
| SizeIrregular | 38.1 X 101.2 Ft |
| SizeTotalText | 38.1 X 101.2 Ft |
Rooms
| Level | Type | Length | Width | Dimensions |
|---|---|---|---|---|
| Second Level | Primary Bedroom | Measurements not available | ||
| Second Level | Bedroom 2 | Measurements not available | ||
| Second Level | Bedroom 3 | Measurements not available | ||
| Second Level | Bedroom 4 | Measurements not available | ||
| Second Level | Laundry Room | Measurements not available | ||
| Ground Level | Living Room | 4.72 m | 6.71 m | 4.72 m x 6.71 m |
| Ground Level | Family Room | 4.42 m | 5.49 m | 4.42 m x 5.49 m |
| Ground Level | Family Room | Measurements not available | ||
| Ground Level | Kitchen | Measurements not available | ||
| Ground Level | Eating Area | Measurements not available |
Interested?
Contact us for more information
Becky Li
Broker
201 Consumers Rd., Ste. 205
Toronto, Ontario M2J 4G8


