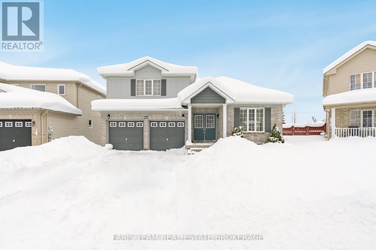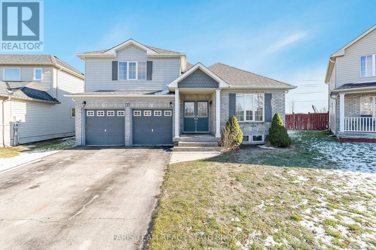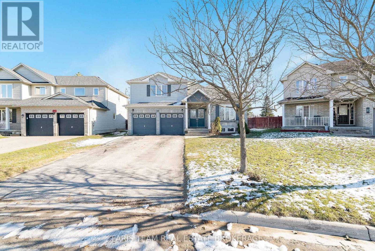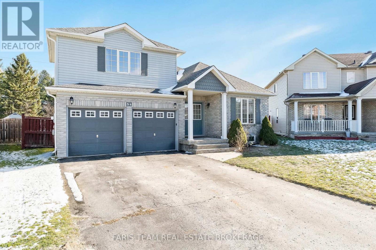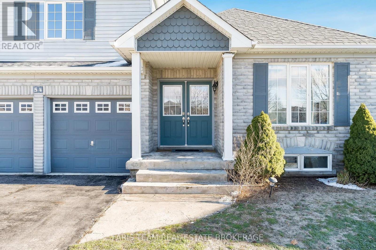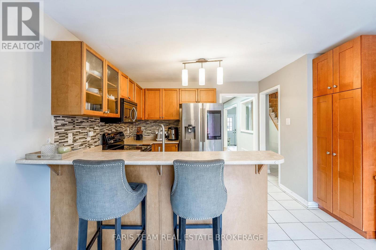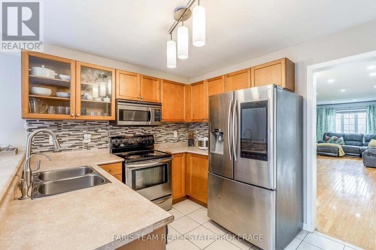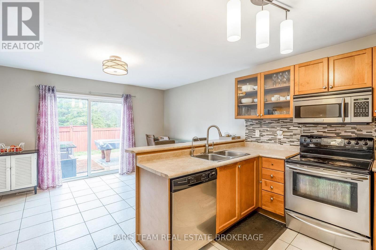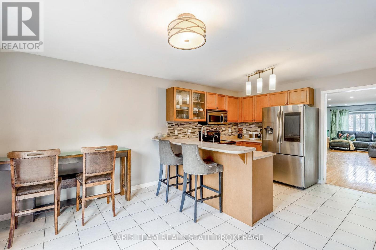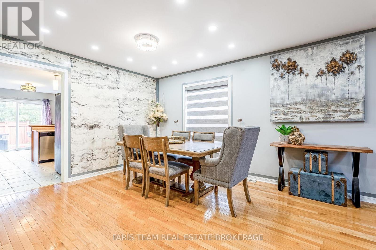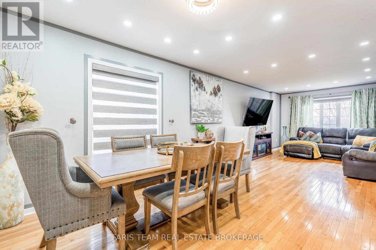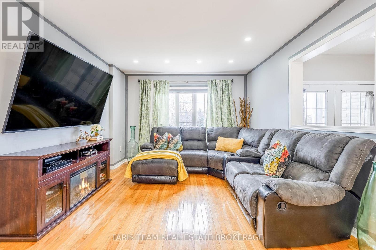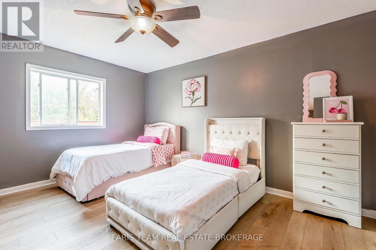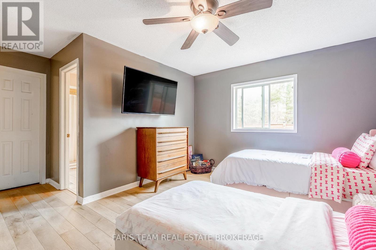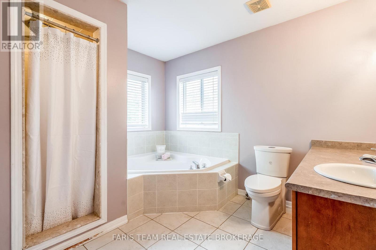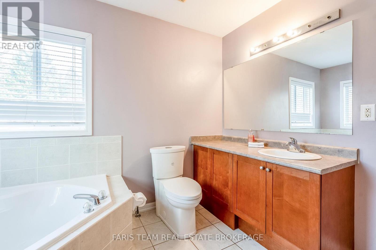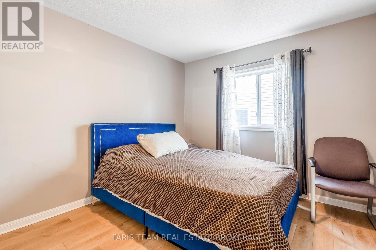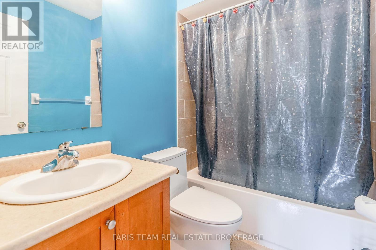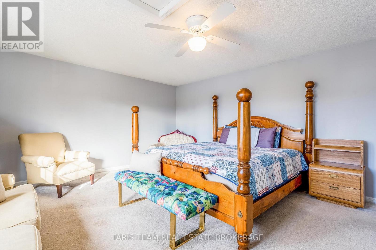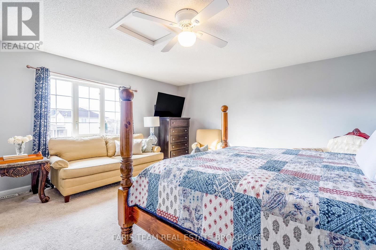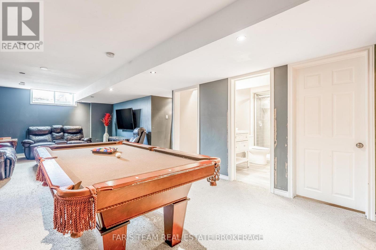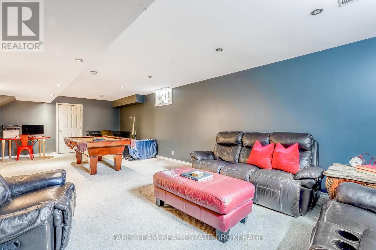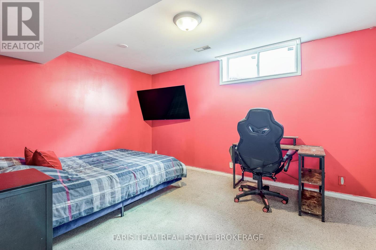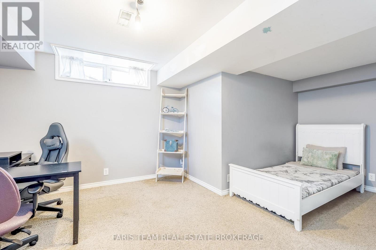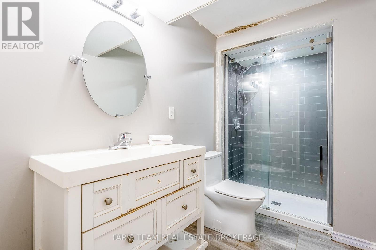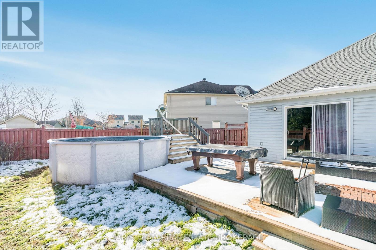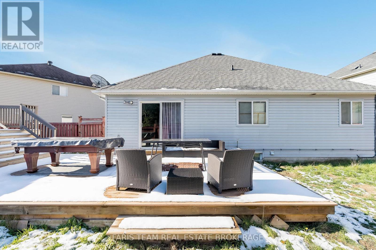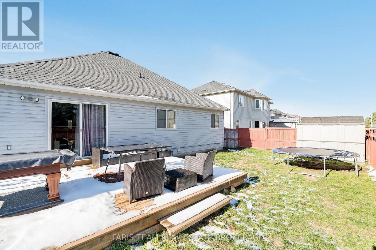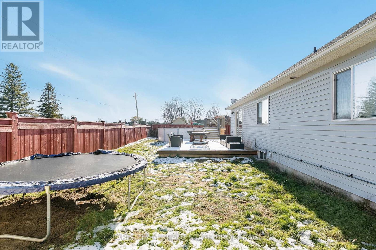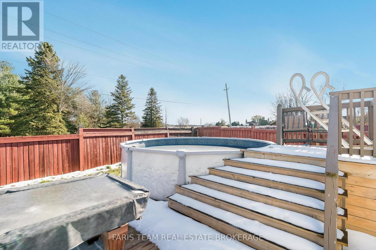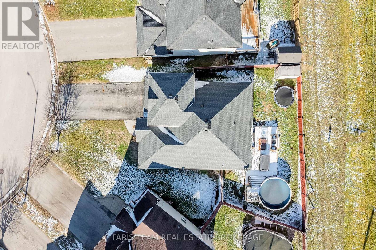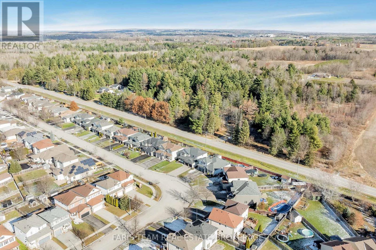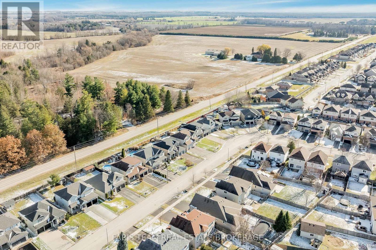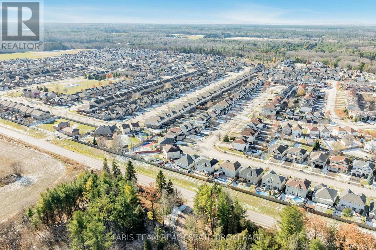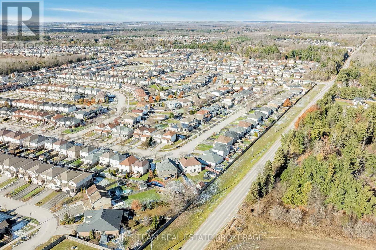54 Stonemount Crescent Essa, Ontario L3W 0C5
$799,000
Top 5 Reasons You Will Love This Home: 1) Discover this beautiful bungalow featuring an open-concept main level with two bedrooms and two bathrooms, a versatile loft perfect for an additional bedroom, home office, playroom, or family space, and a spacious kitchen complete with stainless-steel appliances, ample cabinetry, generous counterspace, and a convenient breakfast bar 2) Enjoy a fully finished basement featuring two additional bedrooms, a sprawling family room, and an extra bathroom, ideal for large or multi-generational families 3) Enhanced with stylish modern updates and peace of mind from a new roof (2024), a generous double car garage and plenty driveway parking for up to four more vehicles, perfect for gatherings, weekend adventures, or growing households 4) Explore the private outdoor retreat, set on a spacious pie-shaped lot with a fully fenced yard featuring a 15' above-ground pool with a new liner (2025) and no rear neighbours, delivering the perfect spot for relaxing or entertaining 5) Prime Location, nestled in the heart of Angus in a family-oriented neighbourhood, moments to Highway 90, schools, parks, and all local amenities. 1,839 above grade sq.ft. plus a finished basement. (id:61852)
Property Details
| MLS® Number | N12547934 |
| Property Type | Single Family |
| Community Name | Angus |
| AmenitiesNearBy | Park, Schools |
| CommunityFeatures | School Bus |
| EquipmentType | Water Heater |
| ParkingSpaceTotal | 6 |
| PoolType | Above Ground Pool |
| RentalEquipmentType | Water Heater |
Building
| BathroomTotal | 3 |
| BedroomsAboveGround | 3 |
| BedroomsBelowGround | 2 |
| BedroomsTotal | 5 |
| Age | 16 To 30 Years |
| Appliances | Central Vacuum, Water Softener, Dishwasher, Dryer, Hood Fan, Stove, Washer, Refrigerator |
| ArchitecturalStyle | Bungalow |
| BasementDevelopment | Finished |
| BasementType | Full (finished) |
| ConstructionStyleAttachment | Detached |
| CoolingType | Central Air Conditioning |
| ExteriorFinish | Brick, Vinyl Siding |
| FlooringType | Tile, Hardwood, Vinyl |
| FoundationType | Poured Concrete |
| HeatingFuel | Natural Gas |
| HeatingType | Forced Air |
| StoriesTotal | 1 |
| SizeInterior | 1500 - 2000 Sqft |
| Type | House |
| UtilityWater | Municipal Water |
Parking
| Attached Garage | |
| Garage |
Land
| Acreage | No |
| FenceType | Fully Fenced |
| LandAmenities | Park, Schools |
| Sewer | Sanitary Sewer |
| SizeDepth | 113 Ft ,2 In |
| SizeFrontage | 38 Ft ,4 In |
| SizeIrregular | 38.4 X 113.2 Ft |
| SizeTotalText | 38.4 X 113.2 Ft|under 1/2 Acre |
| ZoningDescription | Residential |
Rooms
| Level | Type | Length | Width | Dimensions |
|---|---|---|---|---|
| Basement | Family Room | 9.34 m | 4.13 m | 9.34 m x 4.13 m |
| Basement | Bedroom | 5.39 m | 4.19 m | 5.39 m x 4.19 m |
| Basement | Bedroom | 4.38 m | 3.28 m | 4.38 m x 3.28 m |
| Main Level | Kitchen | 5.63 m | 4.05 m | 5.63 m x 4.05 m |
| Main Level | Dining Room | 3.45 m | 2.27 m | 3.45 m x 2.27 m |
| Main Level | Living Room | 6.19 m | 3.44 m | 6.19 m x 3.44 m |
| Main Level | Primary Bedroom | 4.99 m | 4.37 m | 4.99 m x 4.37 m |
| Main Level | Bedroom | 3.58 m | 3.07 m | 3.58 m x 3.07 m |
| In Between | Bedroom | 5.04 m | 4.84 m | 5.04 m x 4.84 m |
https://www.realtor.ca/real-estate/29107002/54-stonemount-crescent-essa-angus-angus
Interested?
Contact us for more information
Mark Faris
Broker
443 Bayview Drive
Barrie, Ontario L4N 8Y2
Lauren Vollick
Salesperson
443 Bayview Drive
Barrie, Ontario L4N 8Y2
