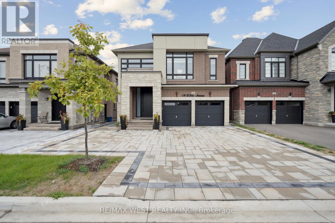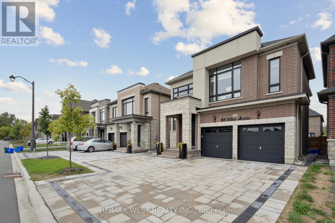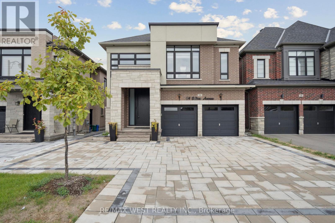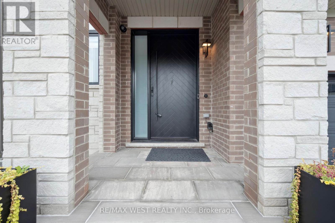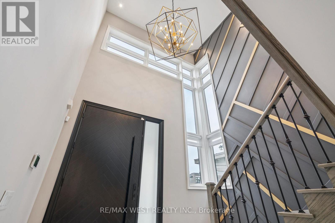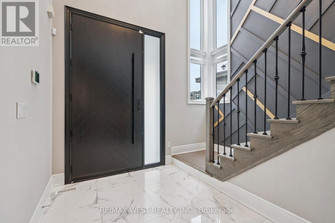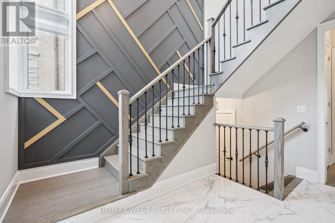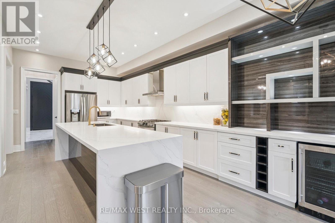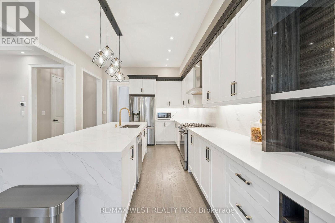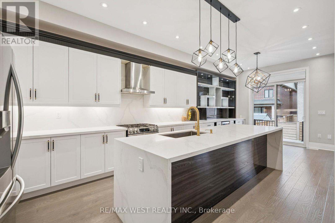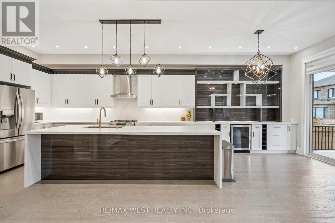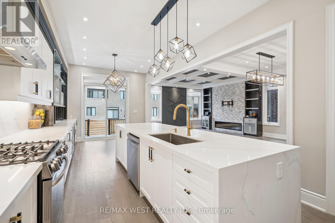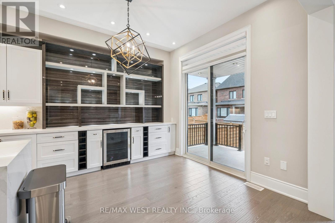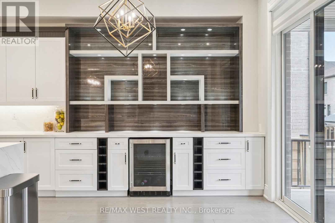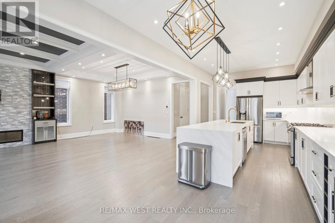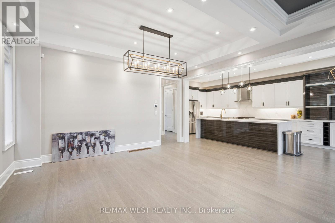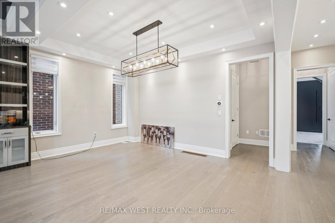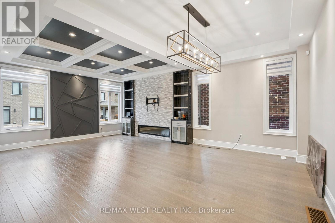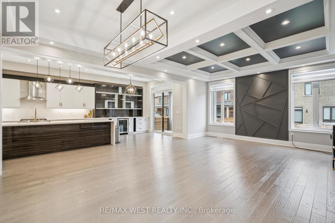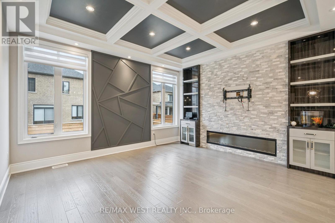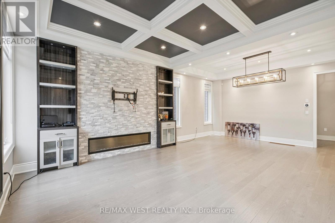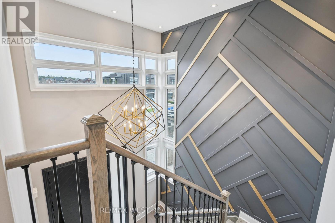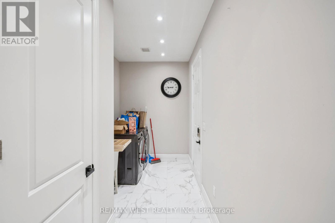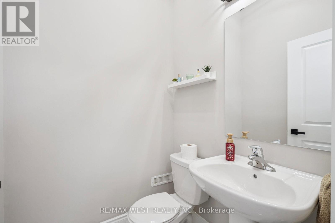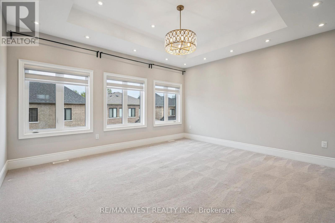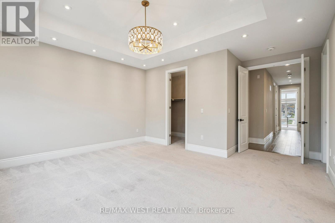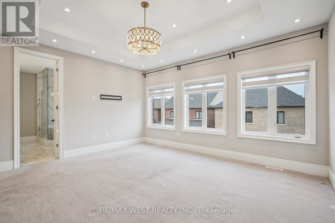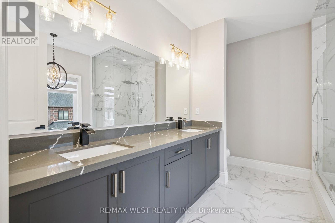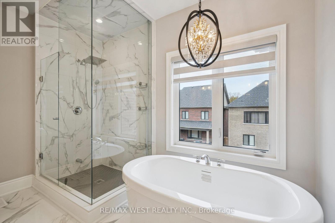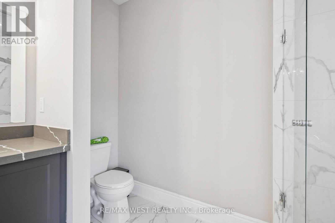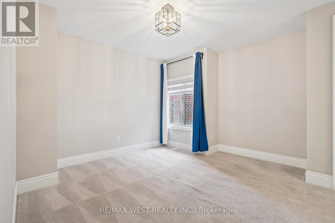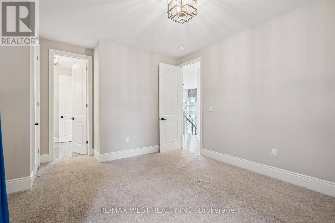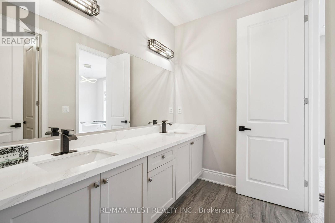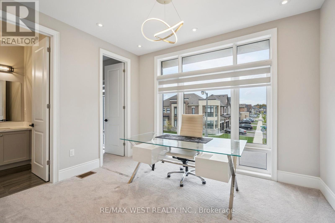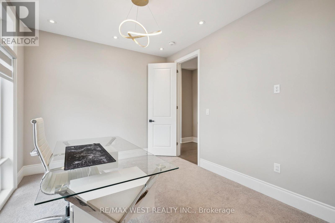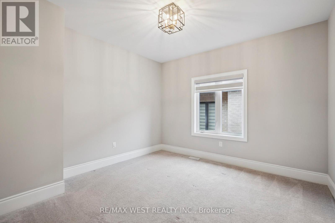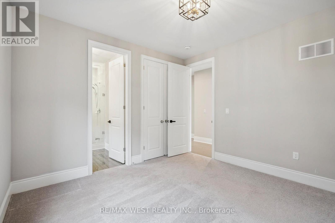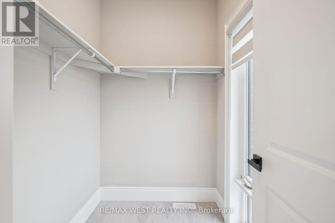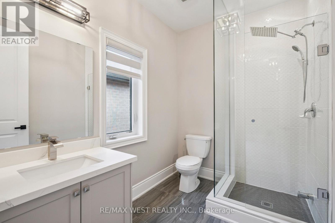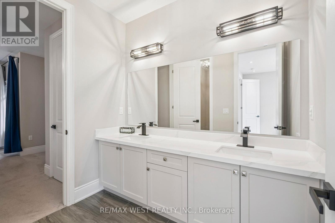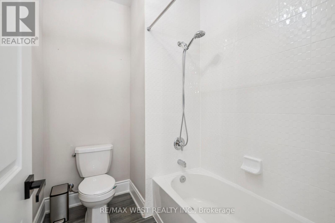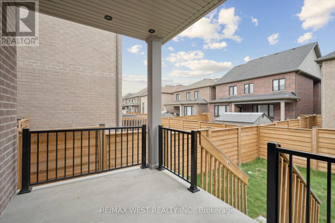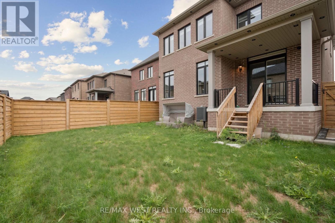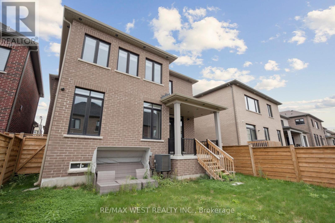54 Stilton Avenue Vaughan, Ontario L4H 5B9
$4,900 Monthly
Stunning modern custom-designed home in the heart of Kleinburg, featuring over 2,650 sq. ft. of luxury living space. This bright and airy residence offers floor-to-ceiling windows, four spacious bedrooms, four elegant bathrooms, glass standing showers, large soaker tub, a chefs kitchen with full-height custom cabinetry, and a built-in bar and bar fridge. Enjoy a private backyard perfect for relaxing or entertaining. Walking distance to public transit, schools, shopping amenities, and major banks. Minutes away to Highway 427/407/401 (id:61852)
Property Details
| MLS® Number | N12438066 |
| Property Type | Single Family |
| Neigbourhood | Nashville |
| Community Name | Kleinburg |
| ParkingSpaceTotal | 7 |
Building
| BathroomTotal | 4 |
| BedroomsAboveGround | 4 |
| BedroomsTotal | 4 |
| Appliances | Garage Door Opener Remote(s), Dishwasher, Dryer, Hood Fan, Stove, Washer, Refrigerator |
| BasementDevelopment | Unfinished |
| BasementType | N/a (unfinished) |
| ConstructionStyleAttachment | Detached |
| CoolingType | Central Air Conditioning |
| ExteriorFinish | Brick, Stone |
| FireplacePresent | Yes |
| FoundationType | Concrete |
| HalfBathTotal | 1 |
| HeatingFuel | Natural Gas |
| HeatingType | Forced Air |
| StoriesTotal | 3 |
| SizeInterior | 2500 - 3000 Sqft |
| Type | House |
| UtilityWater | Municipal Water |
Parking
| Garage |
Land
| Acreage | No |
| Sewer | Sanitary Sewer |
Rooms
| Level | Type | Length | Width | Dimensions |
|---|---|---|---|---|
| Second Level | Primary Bedroom | 4.87 m | 4.27 m | 4.87 m x 4.27 m |
| Second Level | Bedroom 2 | 3.66 m | 3.5 m | 3.66 m x 3.5 m |
| Second Level | Bedroom 3 | 3.47 m | 4.15 m | 3.47 m x 4.15 m |
| Second Level | Bedroom 4 | 3.66 m | 3.05 m | 3.66 m x 3.05 m |
| Main Level | Kitchen | 3.66 m | 4.87 m | 3.66 m x 4.87 m |
| Main Level | Great Room | 4.87 m | 3.96 m | 4.87 m x 3.96 m |
| Main Level | Dining Room | 4.87 m | 3.54 m | 4.87 m x 3.54 m |
https://www.realtor.ca/real-estate/28936735/54-stilton-avenue-vaughan-kleinburg-kleinburg
Interested?
Contact us for more information
Kristina Lallbachan
Salesperson
10473 Islington Ave
Kleinburg, Ontario L0J 1C0
