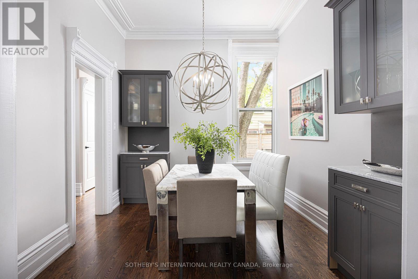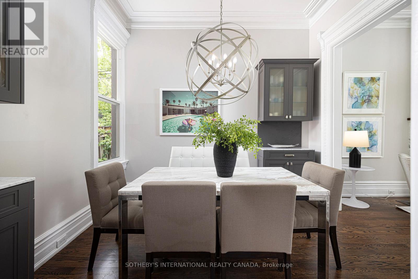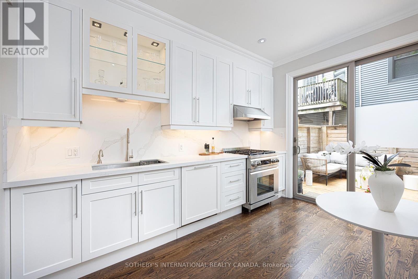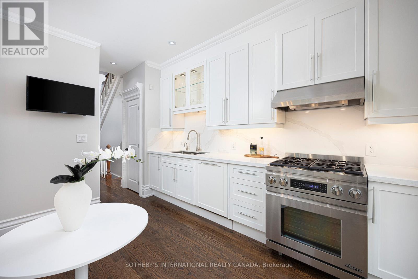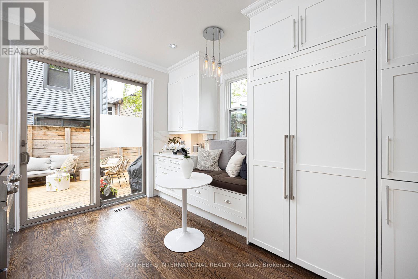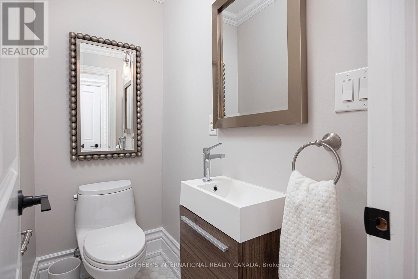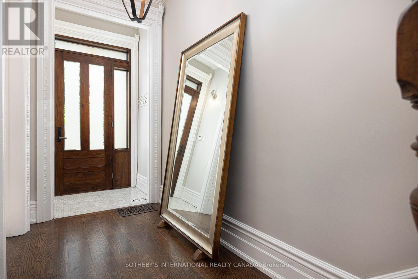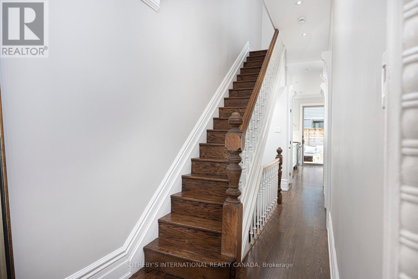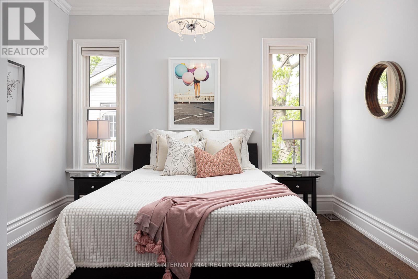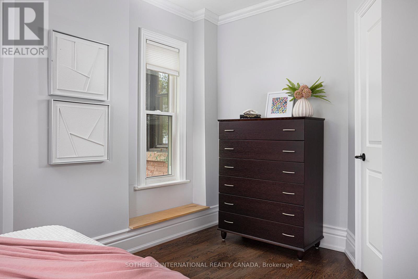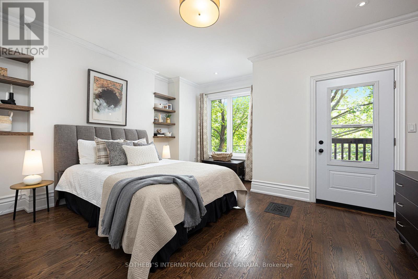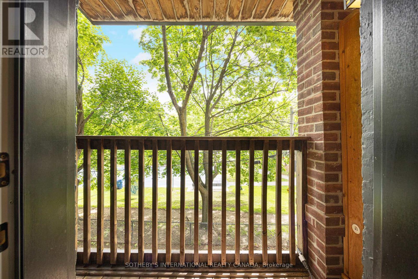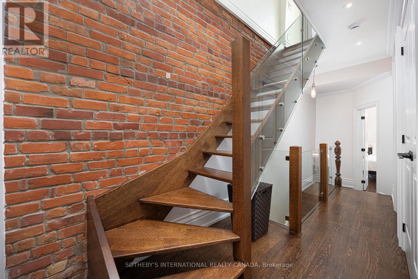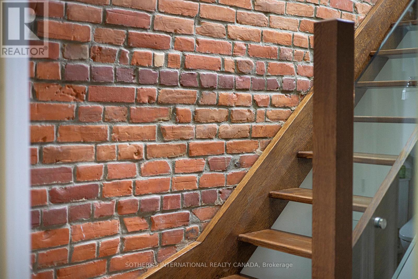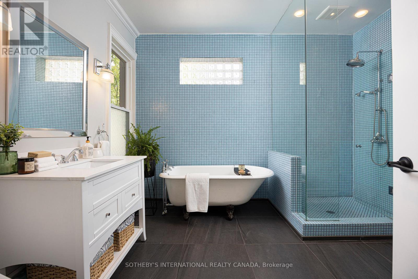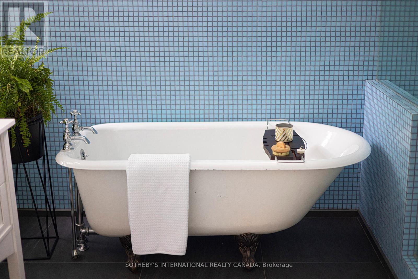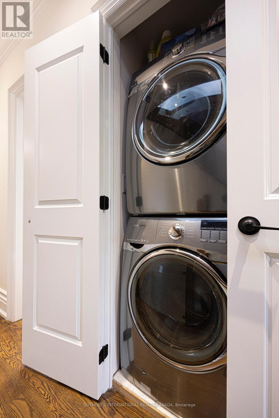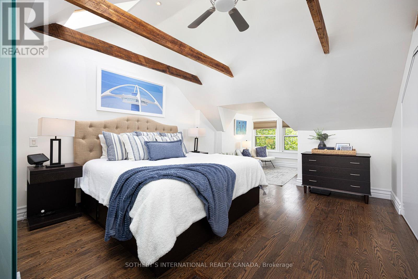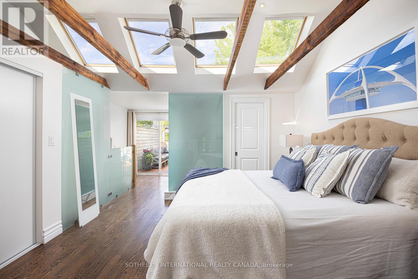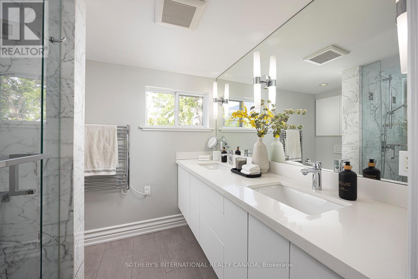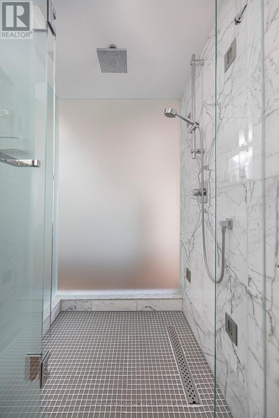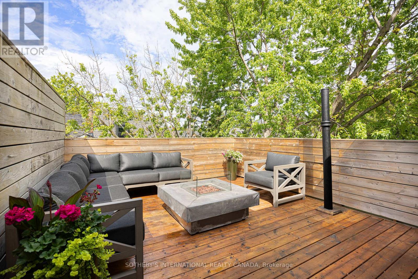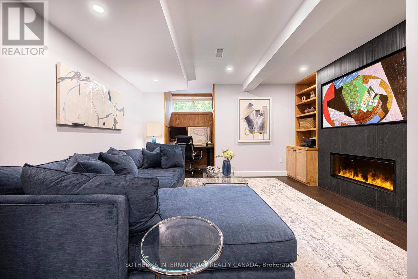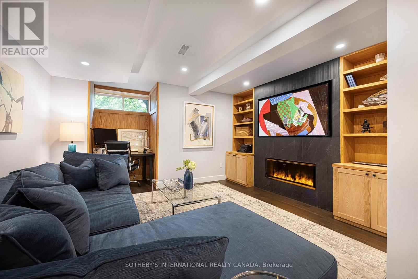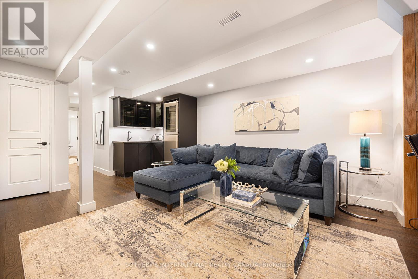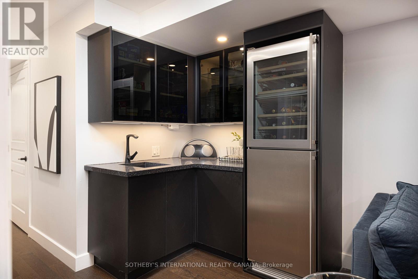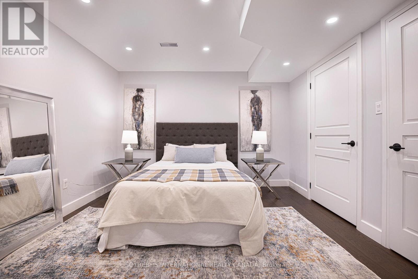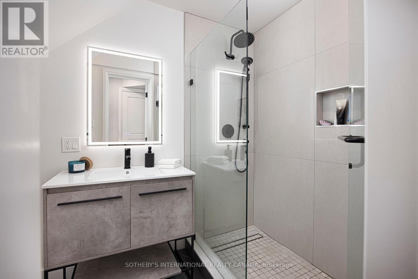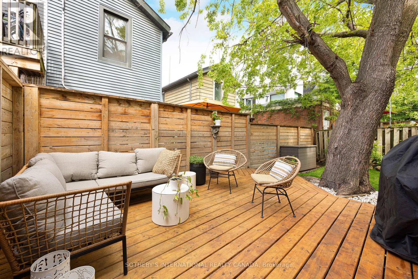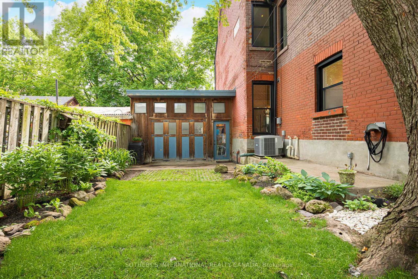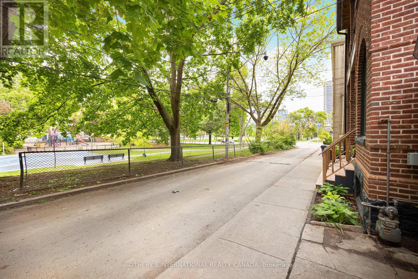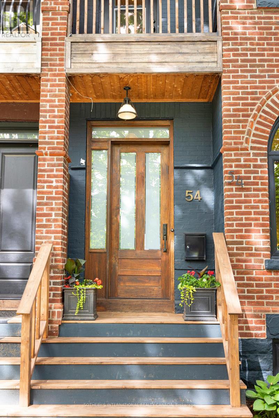54 Stanley Terrace Avenue Toronto, Ontario M6J 2R4
$2,849,000
Discover an exceptional opportunity to own a beautifully restored Victorian semi on a double lot in one of Torontos most coveted neighbourhoods. Spanning two separately deeded parcels with a combined frontage of approximately 34 feet, this unique property includes a 2.5-storey residence offering over 2,700 sq. ft. of elegant living space, plus an additional lot featuring an attached garage and rare 3-car tandem parking overlooking Stanley Park.Meticulously renovated from top to bottom, the home seamlessly blends heritage charm with modern luxury. Soaring 10.5-foot ceilings and sun-filled principal rooms create a grand yet inviting atmosphere. The chefs kitchen is a standout, featuring quartz countertops, premium appliances, and custom cabinetryperfect for entertaining.The upper levels boast three generous bedrooms, including a private third-floor primary retreat with rooftop deck and treetop views. The second level offers convenient laundry, a spa-inspired bath, and versatile spaces ideal for families or guests. Downstairs, a fully underpinned lower level with 8-foot ceilings, built-ins, fireplace, and separate entrance offers incredible flexibility as a media room, home office, or guest suite.Situated just steps from Trinity Bellwoods, and Queen and King Streets best restaurants, shops, and transit, this is a rare urban sanctuary with space, style, and unbeatable location. (id:61852)
Property Details
| MLS® Number | C12411924 |
| Property Type | Single Family |
| Community Name | Niagara |
| AmenitiesNearBy | Public Transit, Park |
| EquipmentType | Water Heater - Tankless |
| Features | Irregular Lot Size, Carpet Free |
| ParkingSpaceTotal | 2 |
| RentalEquipmentType | Water Heater - Tankless |
Building
| BathroomTotal | 4 |
| BedroomsAboveGround | 4 |
| BedroomsTotal | 4 |
| Age | 100+ Years |
| Amenities | Fireplace(s) |
| Appliances | Water Heater - Tankless, Water Heater, Dishwasher, Dryer, Freezer, Range, Washer, Window Coverings, Wine Fridge, Refrigerator |
| BasementDevelopment | Finished |
| BasementType | Full (finished) |
| ConstructionStyleAttachment | Semi-detached |
| CoolingType | Central Air Conditioning |
| ExteriorFinish | Brick |
| FireplacePresent | Yes |
| FireplaceTotal | 2 |
| FlooringType | Hardwood |
| FoundationType | Concrete, Poured Concrete |
| HeatingFuel | Natural Gas |
| HeatingType | Forced Air |
| StoriesTotal | 3 |
| SizeInterior | 1500 - 2000 Sqft |
| Type | House |
| UtilityWater | Municipal Water |
Parking
| Attached Garage | |
| Garage |
Land
| Acreage | No |
| LandAmenities | Public Transit, Park |
| Sewer | Sanitary Sewer |
| SizeDepth | 61 Ft ,1 In |
| SizeFrontage | 33 Ft ,8 In |
| SizeIrregular | 33.7 X 61.1 Ft |
| SizeTotalText | 33.7 X 61.1 Ft |
Rooms
| Level | Type | Length | Width | Dimensions |
|---|---|---|---|---|
| Second Level | Bedroom 2 | 4.3 m | 3.62 m | 4.3 m x 3.62 m |
| Second Level | Bedroom 3 | 4.17 m | 4.3 m | 4.17 m x 4.3 m |
| Third Level | Primary Bedroom | 6.98 m | 3.71 m | 6.98 m x 3.71 m |
| Basement | Family Room | 6.64 m | 4.32 m | 6.64 m x 4.32 m |
| Basement | Bedroom 4 | 4.23 m | 3.39 m | 4.23 m x 3.39 m |
| Main Level | Living Room | 5.42 m | 2.78 m | 5.42 m x 2.78 m |
| Main Level | Dining Room | 3.44 m | 2.78 m | 3.44 m x 2.78 m |
| Main Level | Kitchen | 3.87 m | 2.78 m | 3.87 m x 2.78 m |
https://www.realtor.ca/real-estate/28881050/54-stanley-terrace-avenue-toronto-niagara-niagara
Interested?
Contact us for more information
Gordon White
Salesperson
1867 Yonge Street Ste 100
Toronto, Ontario M4S 1Y5





