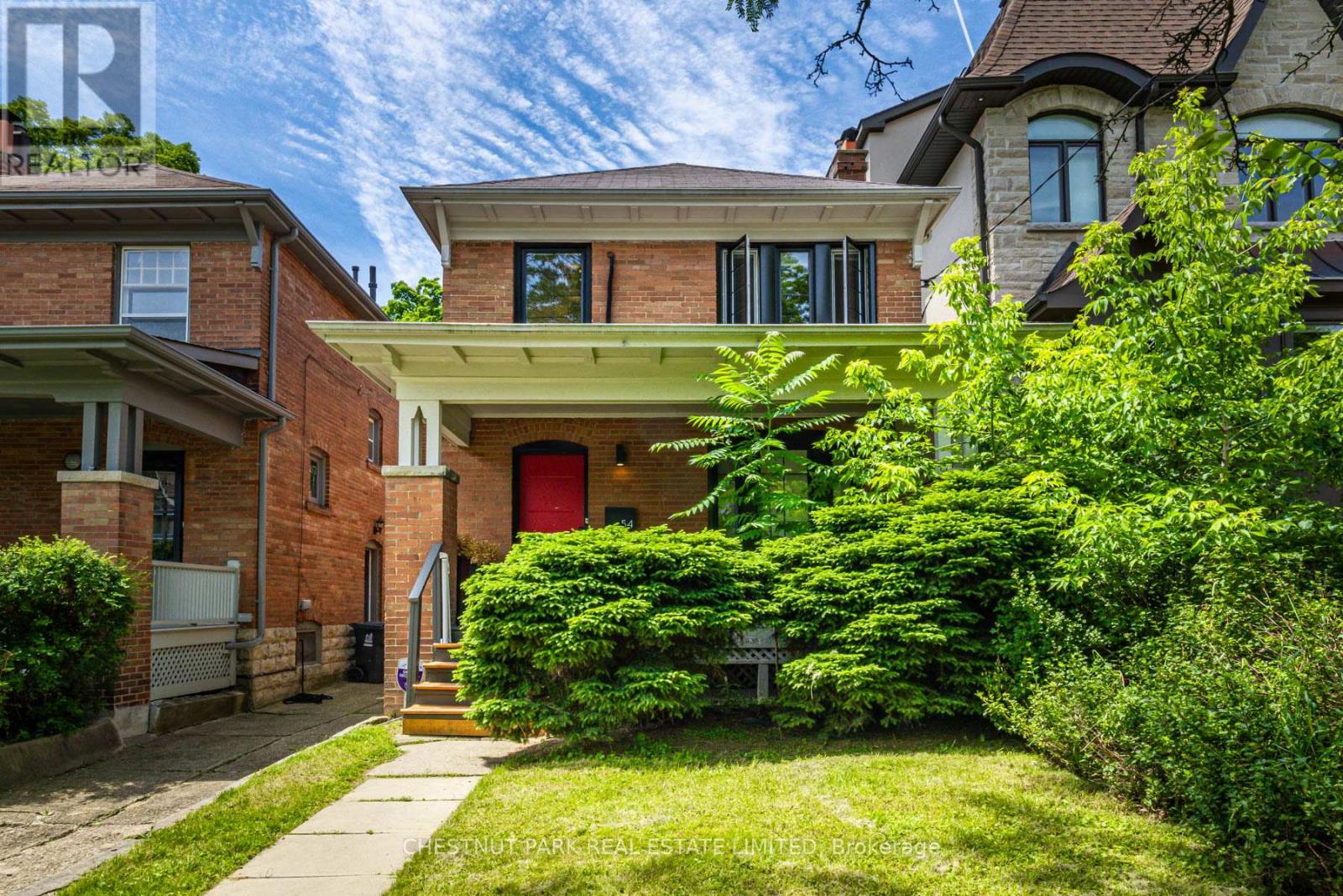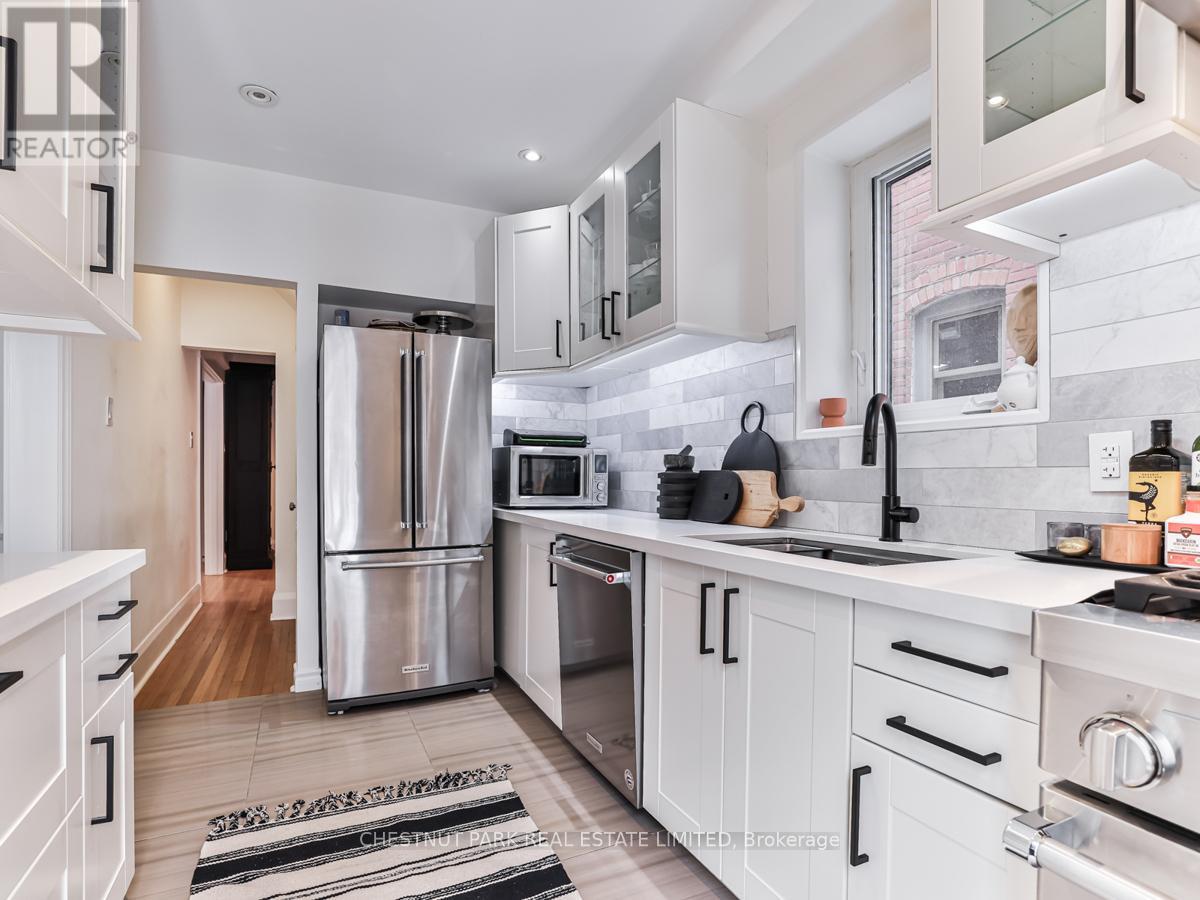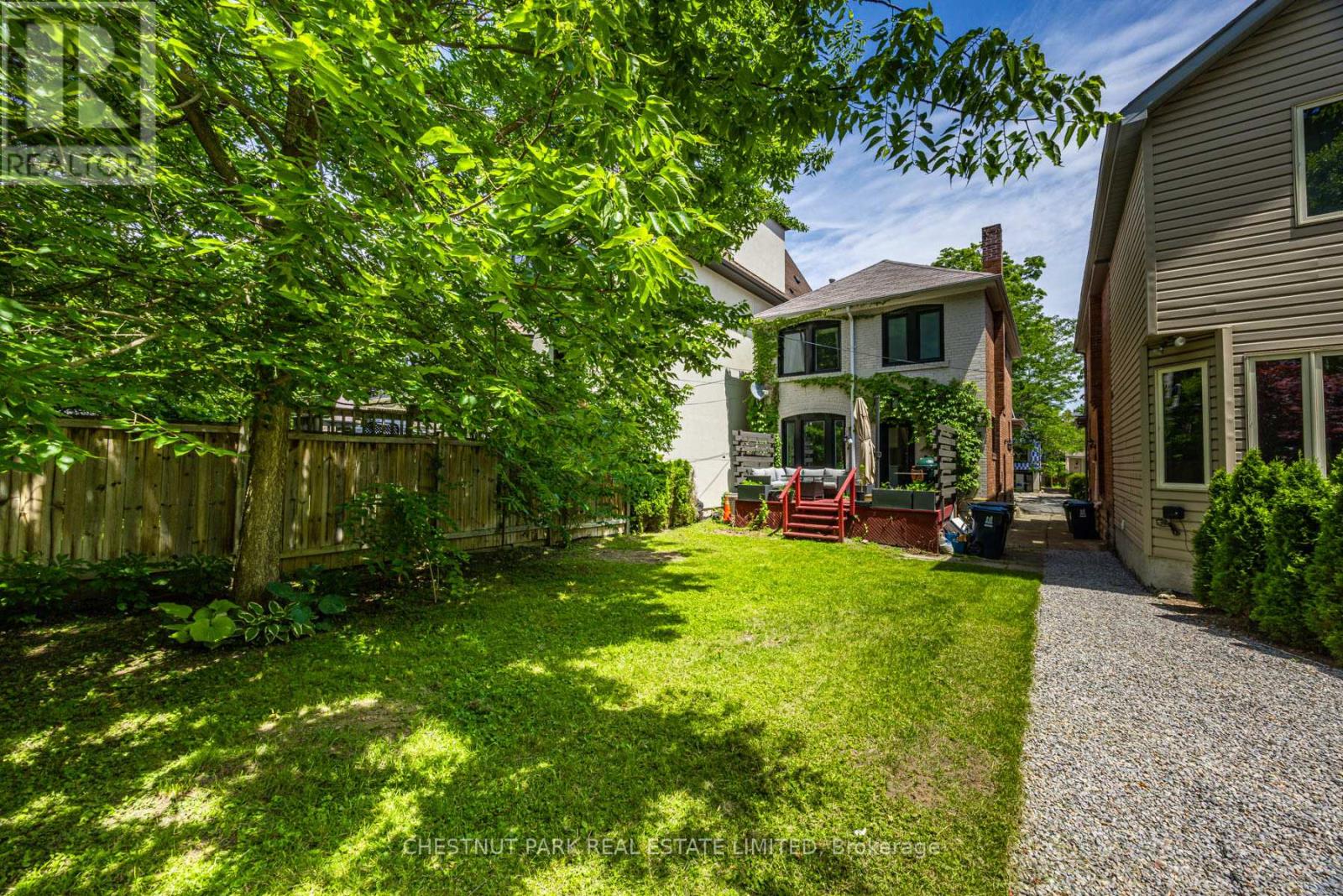54 Standish Avenue Toronto, Ontario M4W 3B1
$6,000 Monthly
Welcome To This Beautifully Updated 3+1 Bedroom, 3 Full Bathroom Detached Family Home Located Right In The Heart Of North Rosedale & Steps From Chorley Park. Featuring A Spacious Front Entry, Enjoy The Lovely Living Room With Fireplace & Hardwood Floors, Overlooking The Charming Covered Front Porch. Entertain In The Traditional Dining Room With West Views, Wainscotting & Hardwood Floors While Making Use Of The Updated Kitchen With Stainless Steel Appliances, Quartz Countertops & Backsplash With A Walkout To The Yard. The Second Level Highlights Incl: 3 Spacious Bedrooms Plus A Laundry Room, While The Primary Suite Has 2 Separate Closets With Organisers & A Private 4 Piece Ensuite Bathroom. Enjoy The Finished Lower Level Which Features A Spacious Recreation Room And A Separate Office/Bedroom & 4 Pc Bathroom. Walk To Summerhill Market, Chorley Park Or Evergreen Brickworks! Whitney School District & Close To Branksome. May be Available Earlier (id:61852)
Property Details
| MLS® Number | C12164908 |
| Property Type | Single Family |
| Neigbourhood | University—Rosedale |
| Community Name | Rosedale-Moore Park |
| AmenitiesNearBy | Park, Public Transit, Schools |
| Features | Cul-de-sac, Ravine, Carpet Free |
| Structure | Deck, Patio(s), Porch |
Building
| BathroomTotal | 3 |
| BedroomsAboveGround | 3 |
| BedroomsBelowGround | 1 |
| BedroomsTotal | 4 |
| Appliances | Water Heater, Dishwasher, Dryer, Furniture, Microwave, Oven, Stove, Washer, Refrigerator |
| BasementDevelopment | Finished |
| BasementFeatures | Separate Entrance |
| BasementType | N/a (finished) |
| ConstructionStyleAttachment | Detached |
| CoolingType | Wall Unit |
| ExteriorFinish | Brick |
| FireProtection | Alarm System |
| FireplacePresent | Yes |
| FireplaceTotal | 1 |
| FlooringType | Hardwood, Vinyl |
| FoundationType | Unknown |
| HeatingFuel | Natural Gas |
| HeatingType | Radiant Heat |
| StoriesTotal | 2 |
| SizeInterior | 1100 - 1500 Sqft |
| Type | House |
| UtilityWater | Municipal Water |
Parking
| No Garage |
Land
| Acreage | No |
| LandAmenities | Park, Public Transit, Schools |
| Sewer | Sanitary Sewer |
| SizeDepth | 136 Ft |
| SizeFrontage | 25 Ft |
| SizeIrregular | 25 X 136 Ft |
| SizeTotalText | 25 X 136 Ft |
Rooms
| Level | Type | Length | Width | Dimensions |
|---|---|---|---|---|
| Second Level | Primary Bedroom | Measurements not available | ||
| Second Level | Bedroom 2 | Measurements not available | ||
| Second Level | Bedroom 3 | Measurements not available | ||
| Second Level | Laundry Room | Measurements not available | ||
| Lower Level | Recreational, Games Room | Measurements not available | ||
| Lower Level | Bedroom 4 | Measurements not available | ||
| Main Level | Living Room | Measurements not available | ||
| Main Level | Dining Room | Measurements not available | ||
| Main Level | Kitchen | Measurements not available |
Utilities
| Cable | Available |
| Sewer | Available |
Interested?
Contact us for more information
Eileen Lasswell
Broker
1300 Yonge St Ground Flr
Toronto, Ontario M4T 1X3































