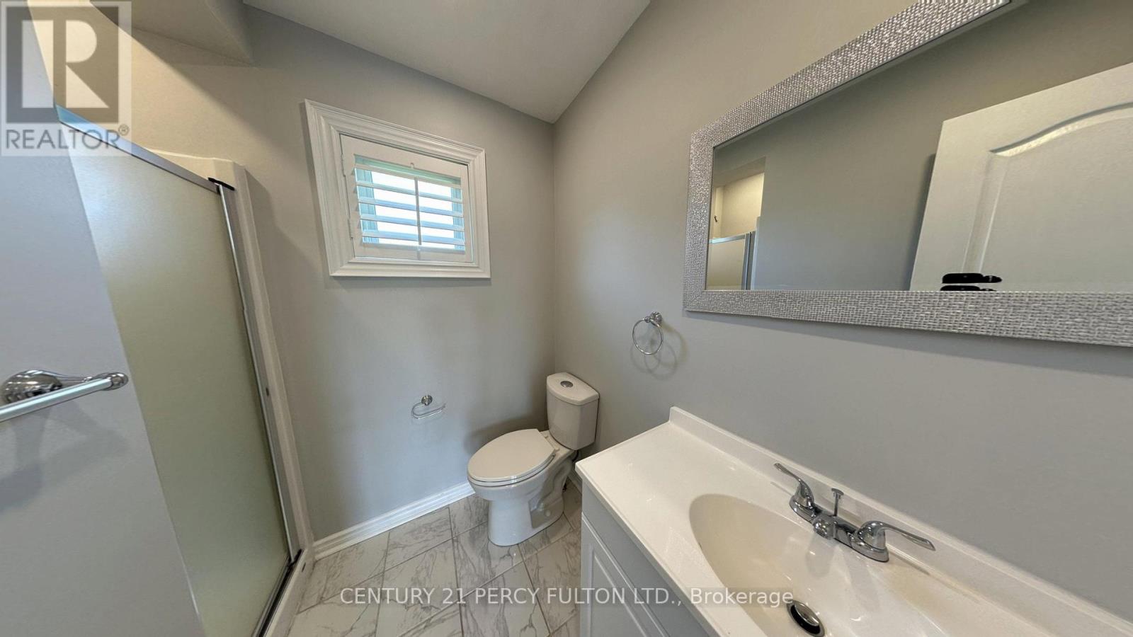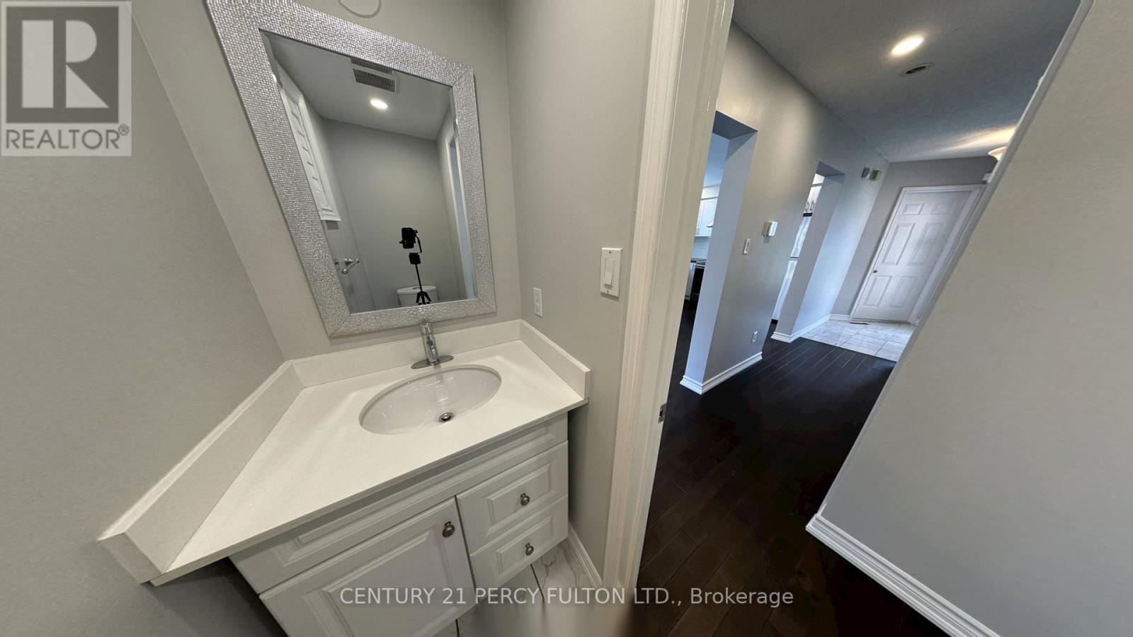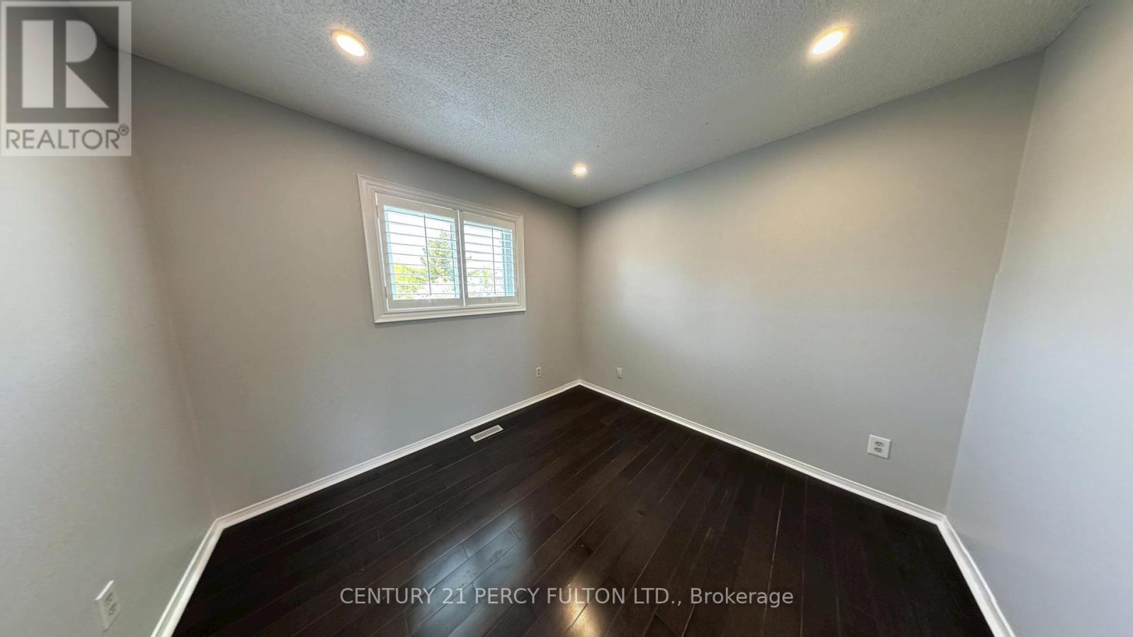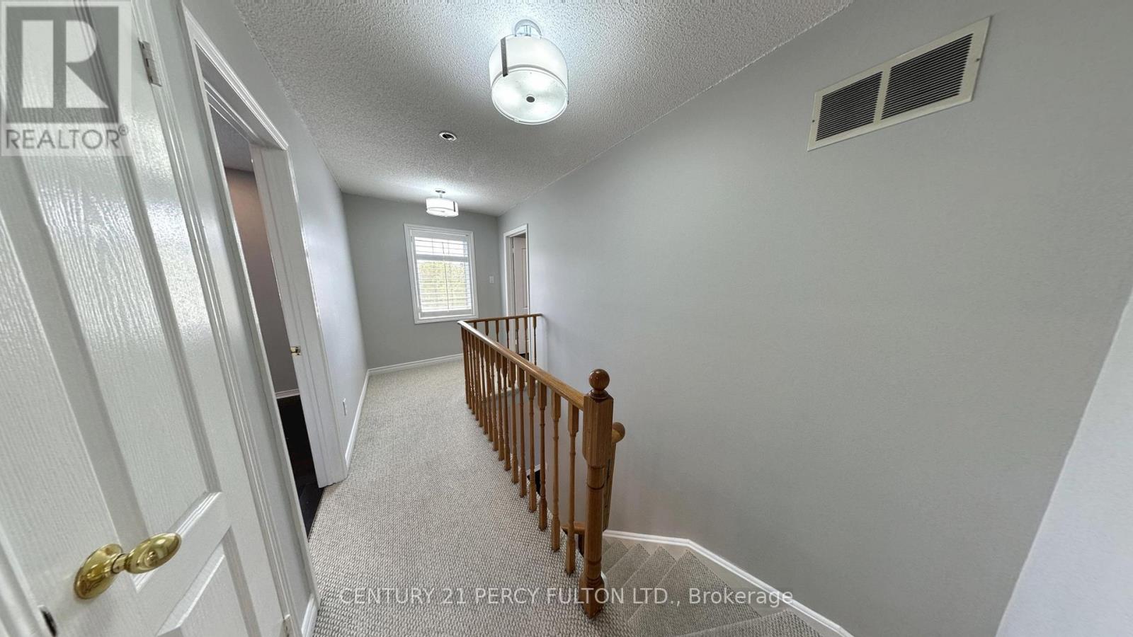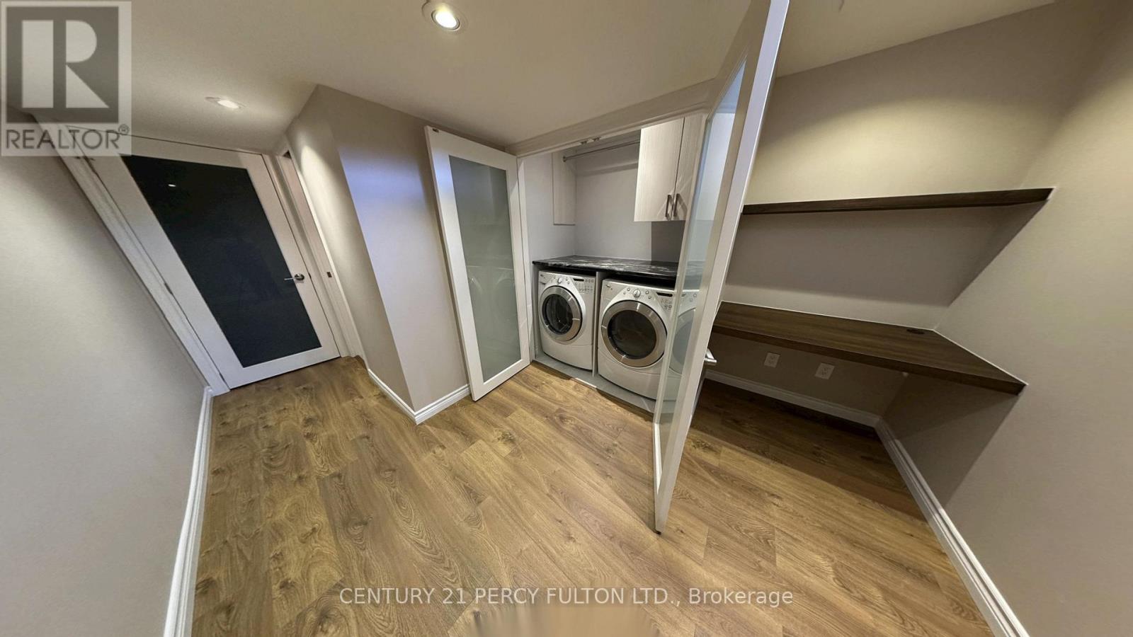54 Rolling Acres Drive Whitby, Ontario L1R 2B8
$3,300 Monthly
Whole house with finished basement for rent in the sought-after Rolling Acres community of Whitby. This well-maintained detached home features three bedrooms, four bathrooms, a modern kitchen, and a spacious primary bedroom complete with an ensuite and walk-in closet. The finished basement includes a wet bar, offering additional living or entertainment space. Enjoy a fully fenced backyard with no rear neighbors, a covered front porch, and a private deck perfect for relaxing or entertaining. Located just a short walk to top-rated English and French Immersion schools, and close to parks, shopping, transit, and major highways. Tenant is responsible for all utilities. Available July 1. Virtual tour available. (id:61852)
Property Details
| MLS® Number | E12154544 |
| Property Type | Single Family |
| Community Name | Rolling Acres |
| AmenitiesNearBy | Park, Schools, Public Transit |
| CommunityFeatures | School Bus |
| ParkingSpaceTotal | 4 |
| Structure | Deck, Porch |
Building
| BathroomTotal | 4 |
| BedroomsAboveGround | 3 |
| BedroomsTotal | 3 |
| Age | 31 To 50 Years |
| Appliances | Dishwasher, Dryer, Stove, Washer, Refrigerator |
| BasementDevelopment | Finished |
| BasementType | N/a (finished) |
| ConstructionStyleAttachment | Detached |
| CoolingType | Central Air Conditioning |
| ExteriorFinish | Brick, Vinyl Siding |
| FireplacePresent | Yes |
| FlooringType | Hardwood |
| FoundationType | Poured Concrete |
| HalfBathTotal | 1 |
| HeatingFuel | Natural Gas |
| HeatingType | Forced Air |
| StoriesTotal | 2 |
| SizeInterior | 1100 - 1500 Sqft |
| Type | House |
| UtilityWater | Municipal Water |
Parking
| Attached Garage | |
| Garage |
Land
| Acreage | No |
| FenceType | Fully Fenced, Fenced Yard |
| LandAmenities | Park, Schools, Public Transit |
| Sewer | Sanitary Sewer |
| SizeDepth | 114 Ft ,9 In |
| SizeFrontage | 39 Ft ,4 In |
| SizeIrregular | 39.4 X 114.8 Ft |
| SizeTotalText | 39.4 X 114.8 Ft |
Rooms
| Level | Type | Length | Width | Dimensions |
|---|---|---|---|---|
| Second Level | Primary Bedroom | 4.65 m | 3.17 m | 4.65 m x 3.17 m |
| Second Level | Bedroom 2 | 3.2 m | 2.98 m | 3.2 m x 2.98 m |
| Second Level | Bedroom 3 | 3.2 m | 2.97 m | 3.2 m x 2.97 m |
| Second Level | Bathroom | 1.9 m | 1.6 m | 1.9 m x 1.6 m |
| Second Level | Bathroom | 2.37 m | 2.03 m | 2.37 m x 2.03 m |
| Basement | Laundry Room | 4.57 m | 2.45 m | 4.57 m x 2.45 m |
| Basement | Bathroom | 1.82 m | 1.57 m | 1.82 m x 1.57 m |
| Basement | Recreational, Games Room | 6.37 m | 5 m | 6.37 m x 5 m |
| Main Level | Kitchen | 2.95 m | 2.9 m | 2.95 m x 2.9 m |
| Main Level | Dining Room | 3.44 m | 2.95 m | 3.44 m x 2.95 m |
| Main Level | Living Room | 6.35 m | 3.1 m | 6.35 m x 3.1 m |
| Main Level | Bathroom | 2.11 m | 0.81 m | 2.11 m x 0.81 m |
Interested?
Contact us for more information
Joshua Mann
Salesperson
2911 Kennedy Road
Toronto, Ontario M1V 1S8






